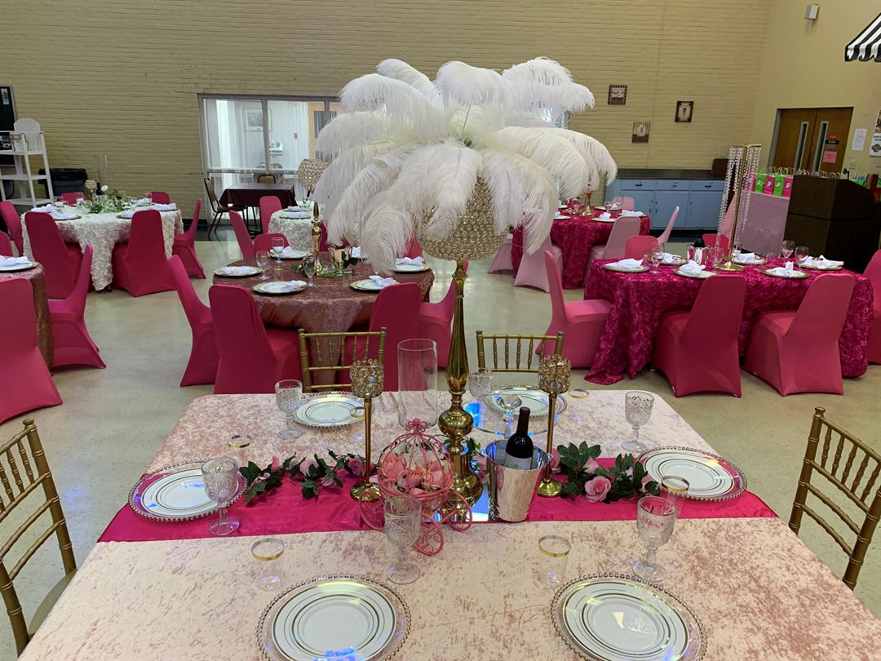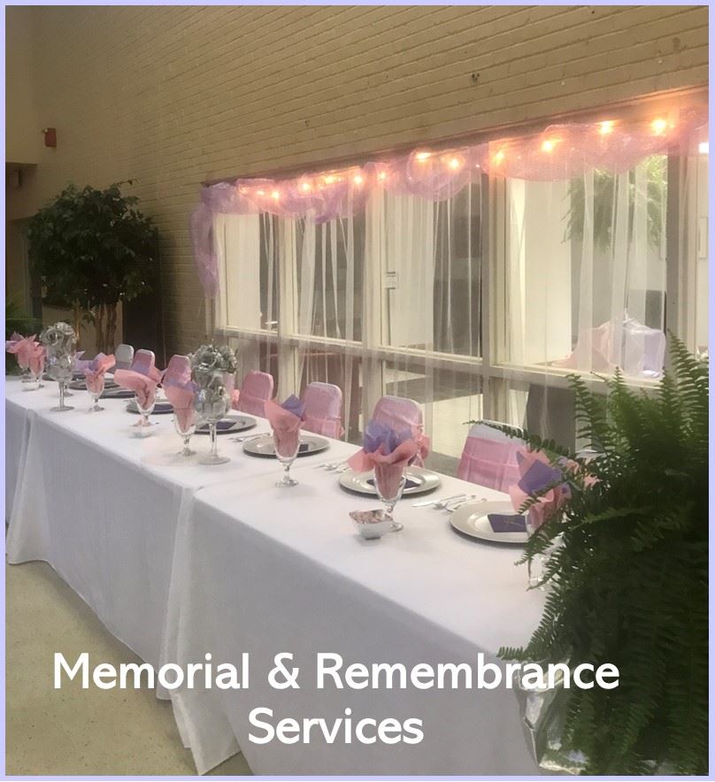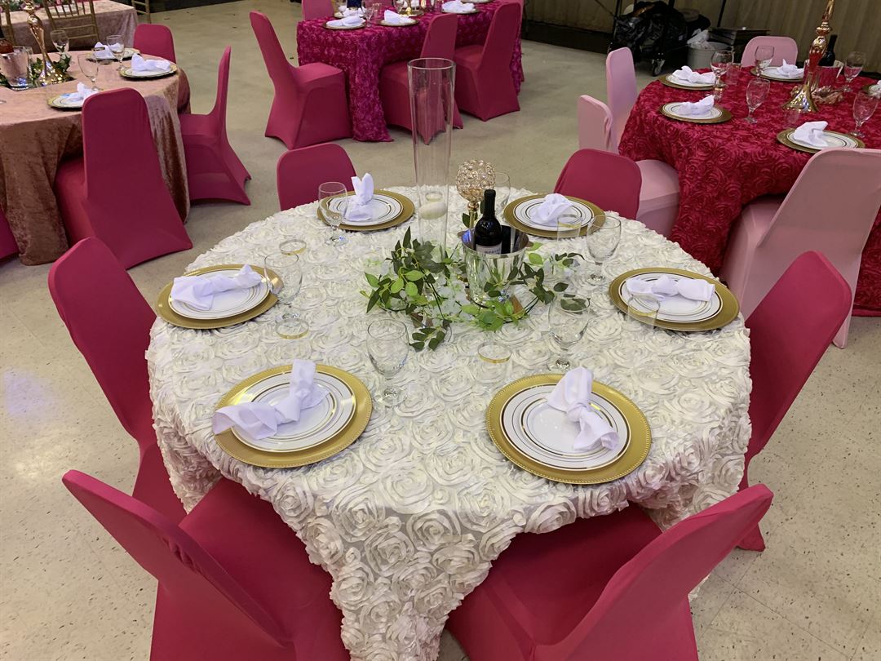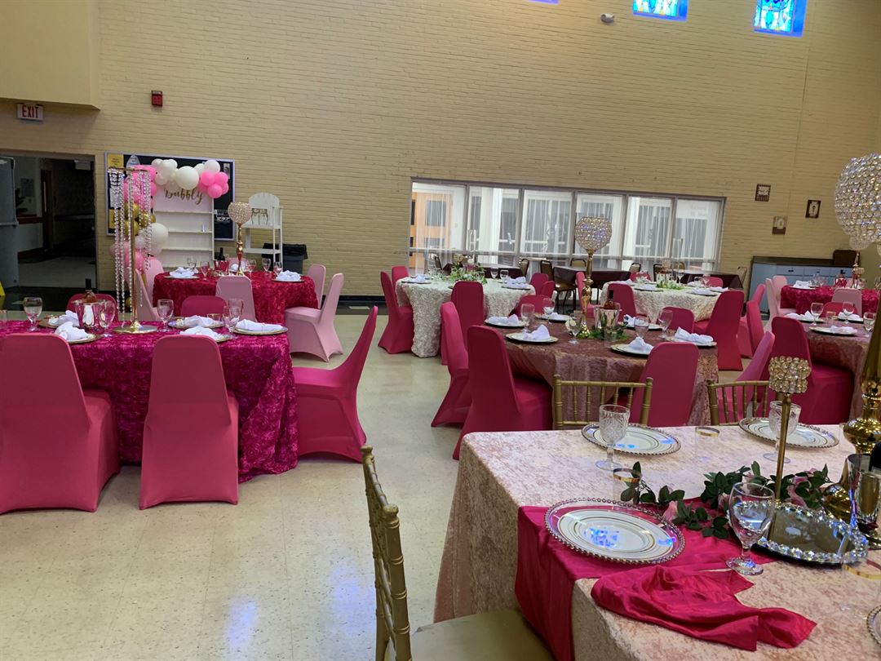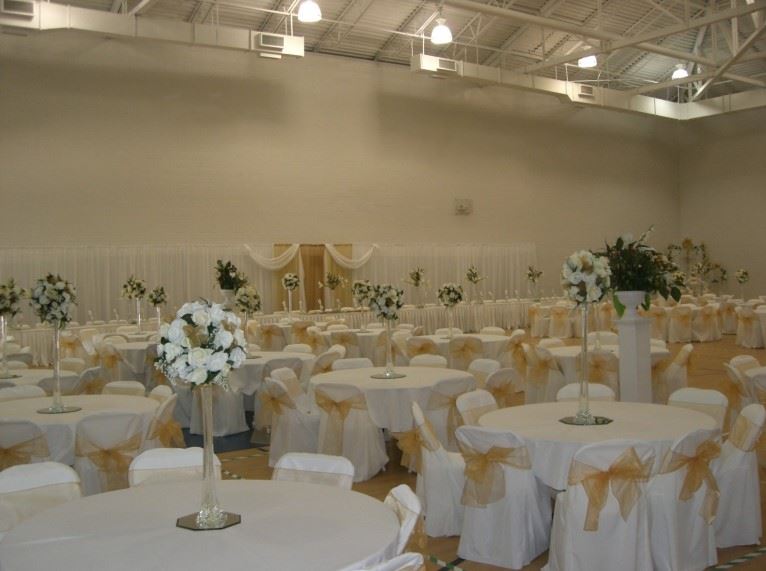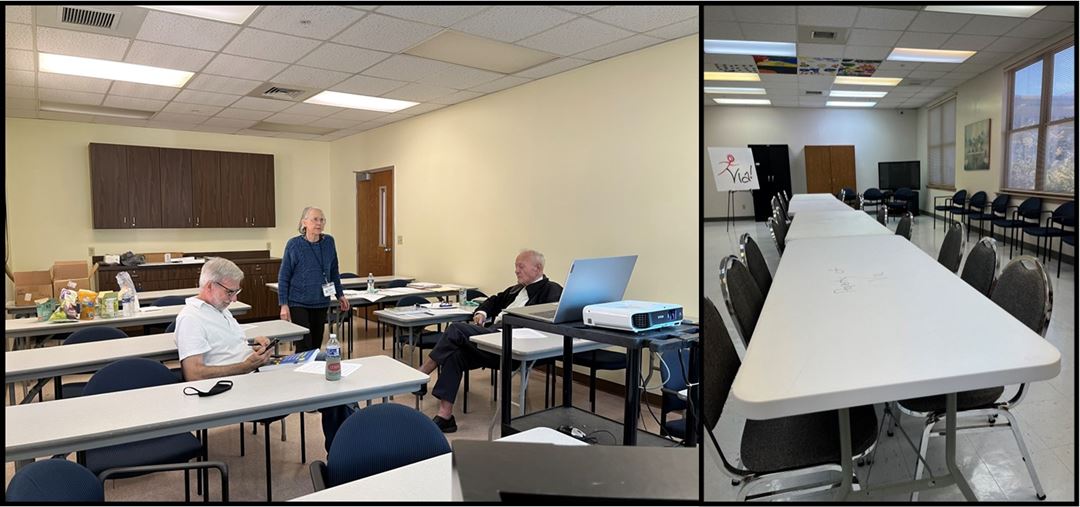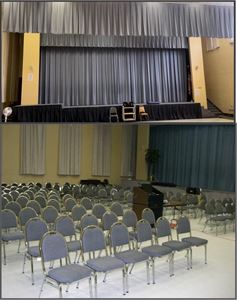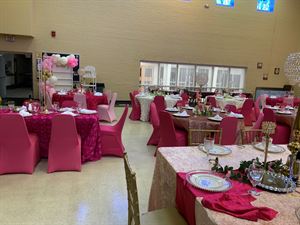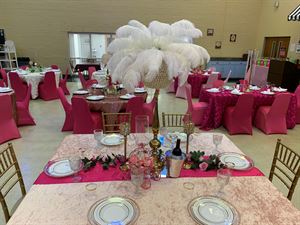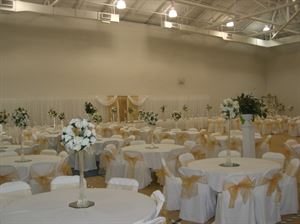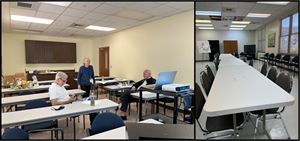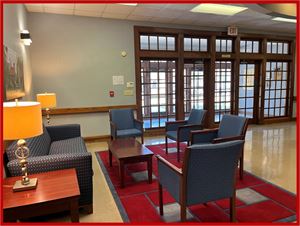Via Health, Fitness & Enrichment Center
1717 Dauphin Street, Mobile, AL
251-470-5222
Capacity: 350 people
About Via Health, Fitness & Enrichment Center
Host your next business/community meeting, luncheon, party, wedding, reunion or other special event at the Via Center. Via has competitive pricing, multiple space options, with our cafe', various-sized meeting rooms, gymnasium and auditorium. We have a central location, professional staff and an on-site parking lot. You may bring in your own catering.
Event Pricing
Meeting Room A
Attendees: 1-20
| Pricing is for
parties
and
meetings
only
Attendees: 1-20 |
$50
/event
Pricing for parties and meetings only
Meeting Room B
Attendees: 1-30
| Pricing is for
parties
and
meetings
only
Attendees: 1-30 |
$50
/event
Pricing for parties and meetings only
Venue Lobby
Attendees: 5-40
| Pricing is for
all event types
Attendees: 5-40 |
$50 - $300
/event
Pricing for all event types
Rental Rates
Pricing is for
all event types
$300 - $1,350
/event
Pricing for all event types
Auditorium
Attendees: 1-125
| Deposit is Required
| Pricing is for
all event types
Attendees: 1-125 |
$350
/event
Pricing for all event types
Cafe
Attendees: 1-125
| Pricing is for
all event types
Attendees: 1-125 |
$600
/event
Pricing for all event types
Gymnasium
Attendees: 1-300
| Deposit is Required
| Pricing is for
all event types
Attendees: 1-300 |
$1,000
/event
Pricing for all event types
Key: Not Available
Availability
Last Updated: 4/8/2025
Select a date to Request Pricing
Event Spaces
Auditorium
Cafe/Auditorium Combo
Cafe/Dining Room
Gymnasium
Meeting Rooms
Venue Lobby: Ben May Foundation Lobby
Recommendations
Great place to have an event.
- An Eventective User
Excellent venue for any type of occasion. The staff was wonderful. Highly recommend for your next affair.
Neighborhood
Venue Types
Amenities
- ADA/ACA Accessible
- Outdoor Function Area
- Outside Catering Allowed
Features
- Max Number of People for an Event: 350
- Number of Event/Function Spaces: 40
- Special Features: Centrally located in Midtown, Mobile. Parking for 150+
- Total Meeting Room Space (Square Feet): 6
- Year Renovated: 2007
