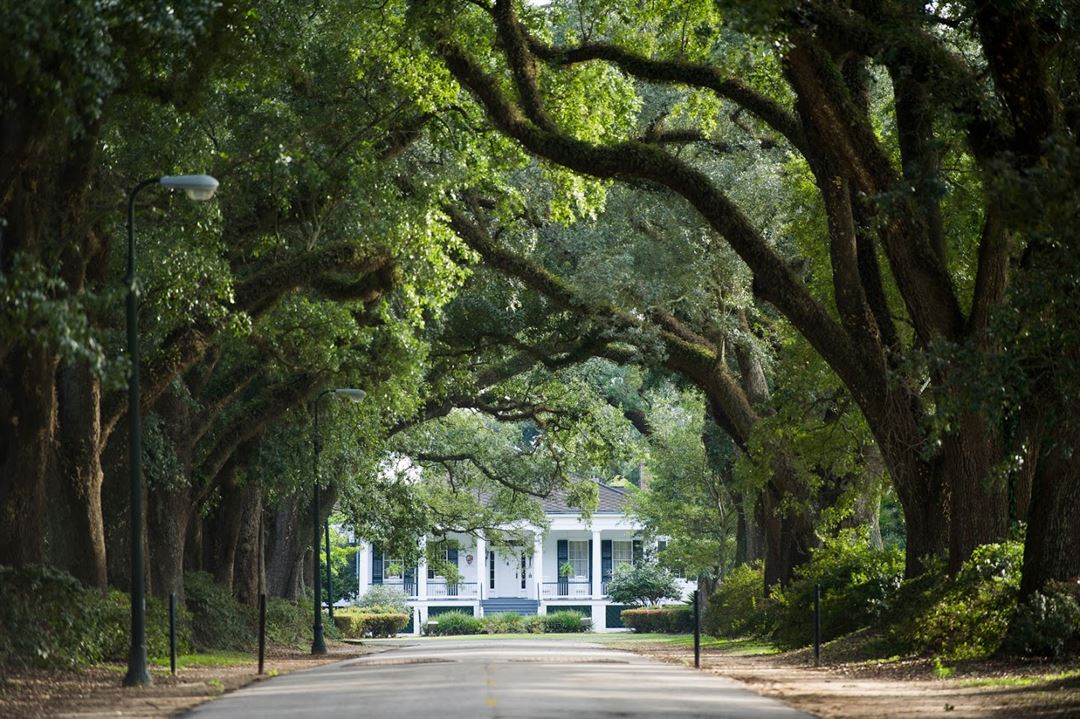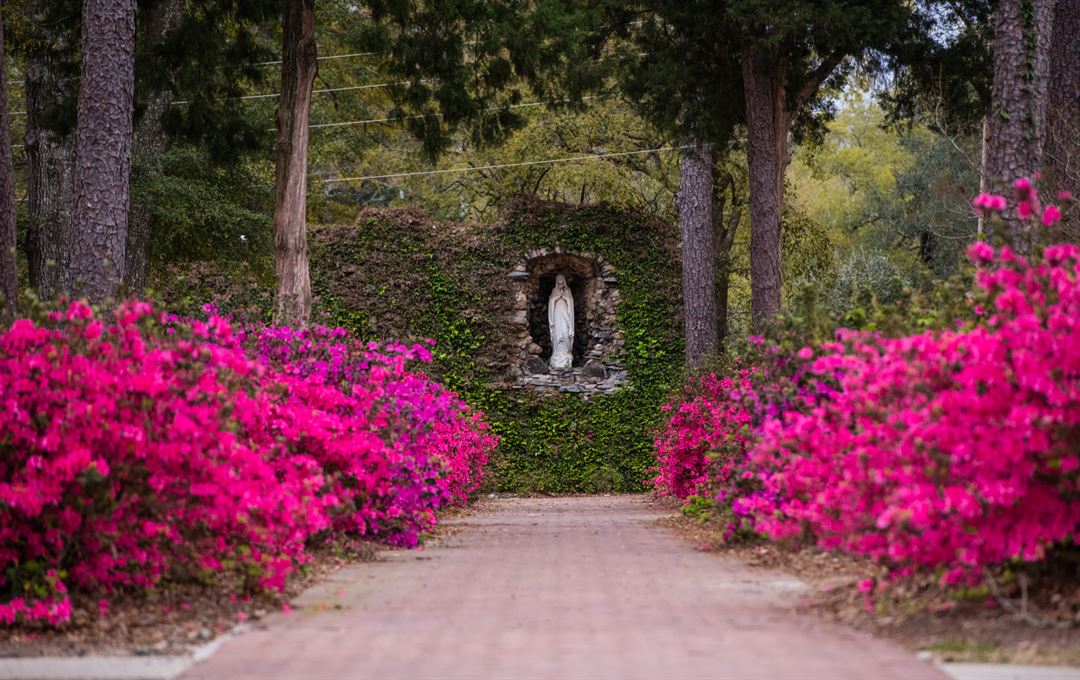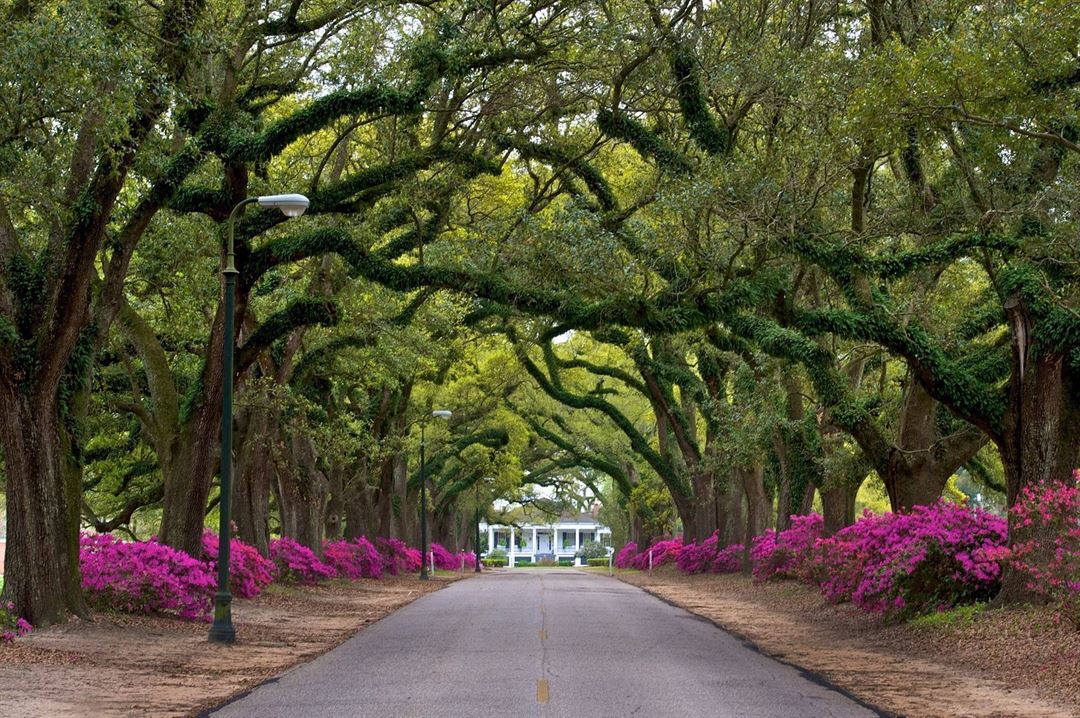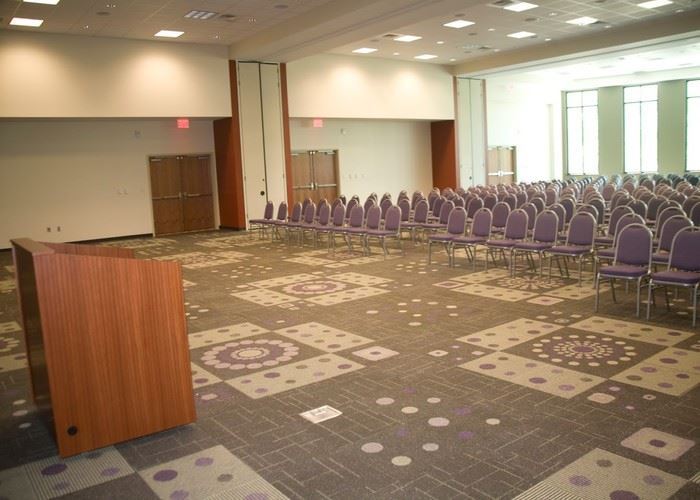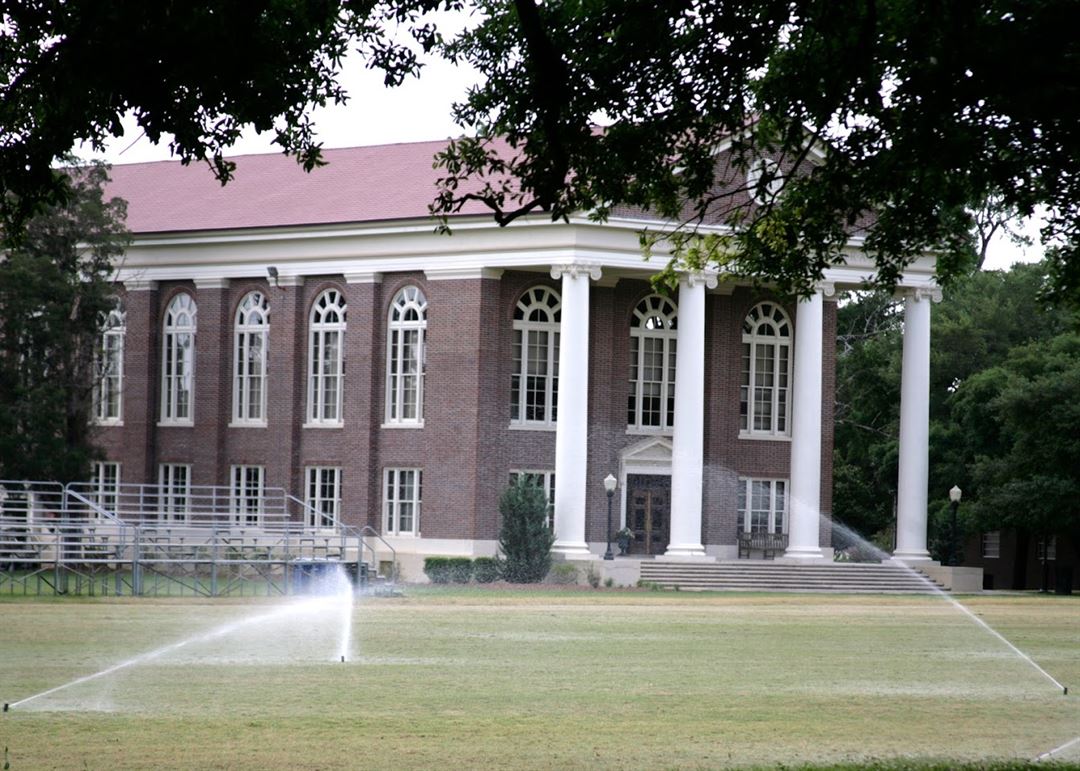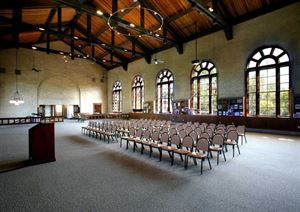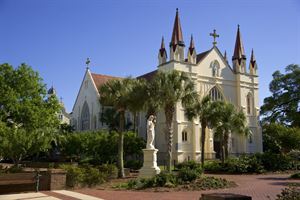About Spring Hill College
Resting on a lush green western edge of the Spring Hill College campus, Stewartfield is a Greek Revival raised cottage offering a captivating view down one of Mobile’s landmarks, the century-old Avenue of the Oaks. A long, spacious entrance hall welcomes guests inside the home and provides an appealing path of flow between the primary entertainment rooms at the front and rear of Stewartfield. Stately semi-circular ballroom at the rear comprise the largest formal dining and reception areas inside the home.
Tastefully decorated with complementary window treatments, the ballroom features an assortment of period antiques including a massive square piano and portraits of religious leaders associated with the College. Outside is a beautifully landscaped patio, complete with iron tables and chairs, a decorative fountain and electrical access for music or a caterer’s equipment.
We have multiple different venues to choose from for any kind of event! The Byrne Memorial Hall will hold up to 350 people. St. Joseph Chapel, the spiritual heart of the Spring Hill community, is a restored 1910 chapel that can seat 350 guests. The LeBlanc Conference Room (Student Center) operates as one large room or can be divided into 3 separate smaller rooms. The room in its large configuration accommodates 300 people and 225 seated diners and features a multimedia, audiovisual system. The Gautrelet Room is a large, classic room with interior columns, beautiful lavender and soft gray carpeting, and ceiling-to-floor windows and draperies. It also features state-of-the-art audio-visual equipment located in the facility and holds up to 200 guests. There are also Residence Halls that are only available in the summer with negotiable pricing. Please visit our website for details, and contact us with any questions.
Event Pricing
Byrne Memorial Hall Rental
Attendees: 350 maximum
| Pricing is for
all event types
Attendees: 350 max |
$975 - $2,125
/event
Pricing for all event types
Gautrelet Room Rental
Attendees: 200 maximum
| Pricing is for
all event types
Attendees: 200 max |
$975 - $2,125
/event
Pricing for all event types
LeBlanc Conference Room (Student Center) Rental
Attendees: 300 maximum
| Pricing is for
all event types
Attendees: 300 max |
$1,075 - $2,400
/event
Pricing for all event types
Stewartfield Rental
Attendees: 350 maximum
| Pricing is for
all event types
Attendees: 350 max |
$1,075 - $2,125
/event
Pricing for all event types
Event Spaces
Stewartfield
Byrne Memorial Hall
St. Joseph Chapel
Gautrelet Room
LeBlanc Conference Room
Student Center
Additional Event Spaces
Neighborhood
Venue Types
Amenities
- ADA/ACA Accessible
- On-Site Catering Service
- Outdoor Function Area
- Outside Catering Allowed
- Wireless Internet/Wi-Fi
Features
- Max Number of People for an Event: 350
- Total Meeting Room Space (Square Feet): 5,000
