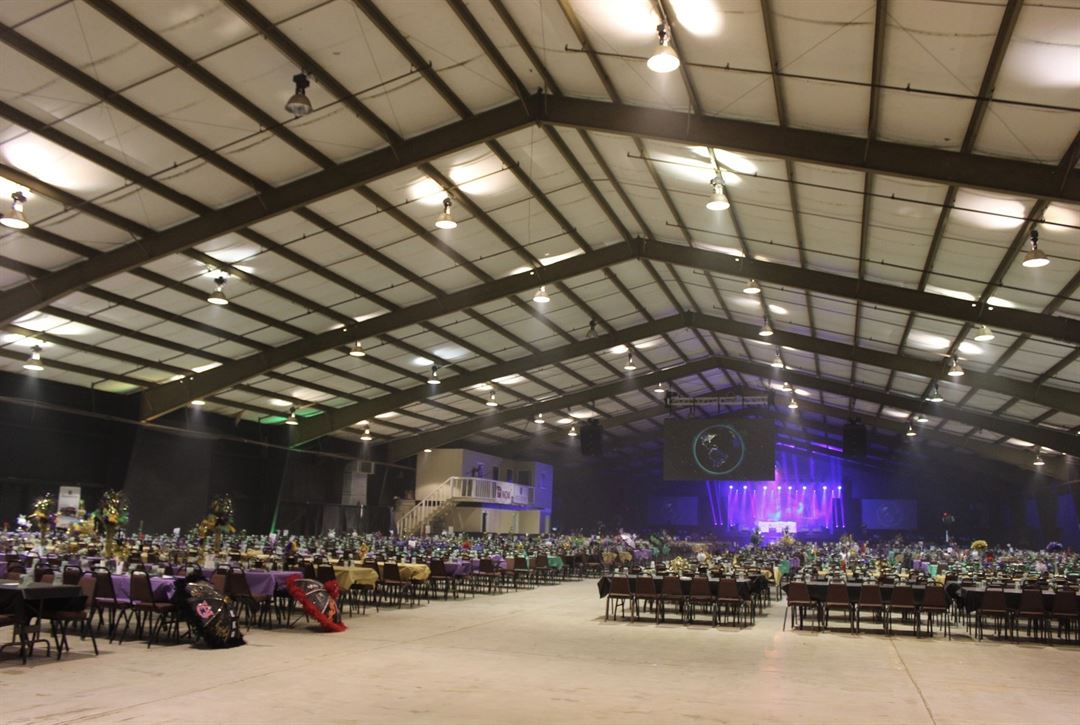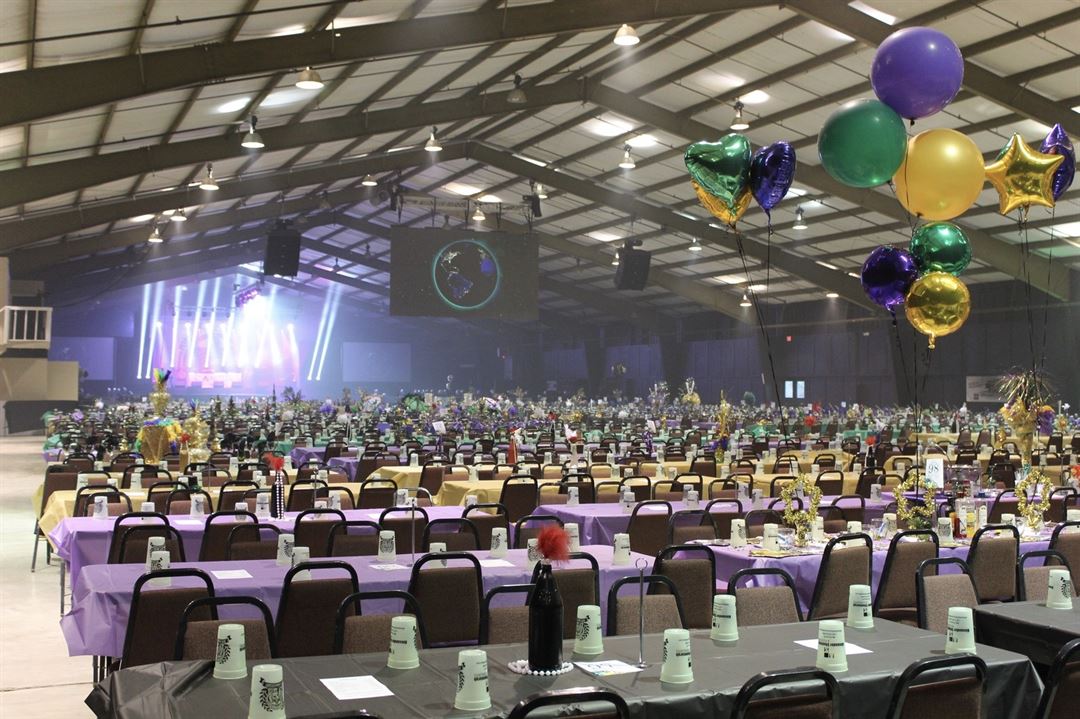Greater Gulf State Fairgrounds
1035 North Cody Road, Mobile, AL
Capacity: 8,250 people
About Greater Gulf State Fairgrounds
The Greater Gulf State Fairgrounds is a 90 acre facility located in West Mobile. The Grounds are available for almost every type of event imaginable, large or small, indoors or outdoors.
No need to worry about parking! There is a paved parking lot for 1,000 vehicles, and a total parking area for 5,000 vehicles. We have many rooms and outside areas that will be perfect for your event! Call us to schedule your next reception, meeting, consumer show, dance, concert, or anything else you may imagine!
Event Spaces
Exhibit Hall
Hocklander Hall
Rodeo Arena
The Grand Ballroom
Neighborhood
Venue Types
Amenities
- ADA/ACA Accessible
- Outdoor Function Area
- Outside Catering Allowed
Features
- Max Number of People for an Event: 8250
- Number of Event/Function Spaces: 10
- Total Meeting Room Space (Square Feet): 21,240



