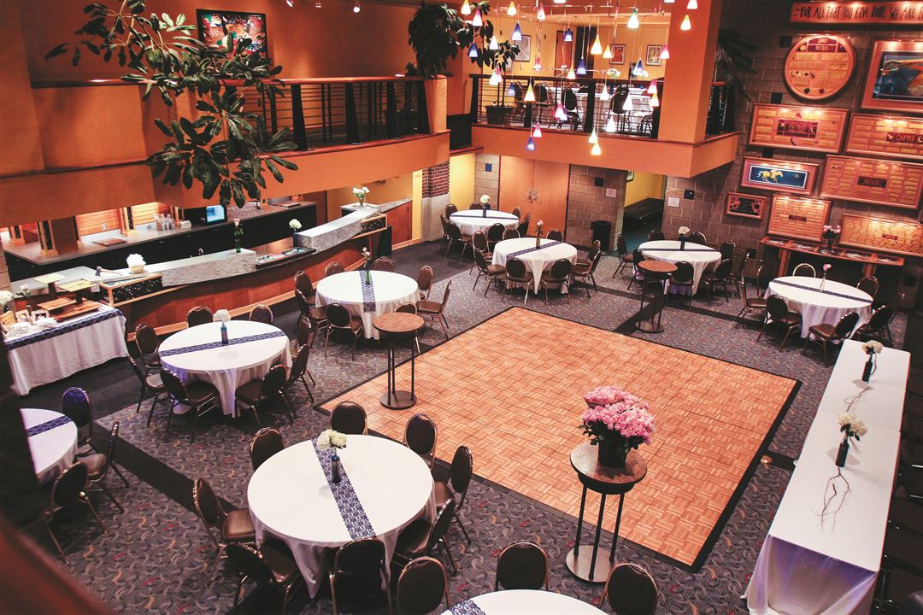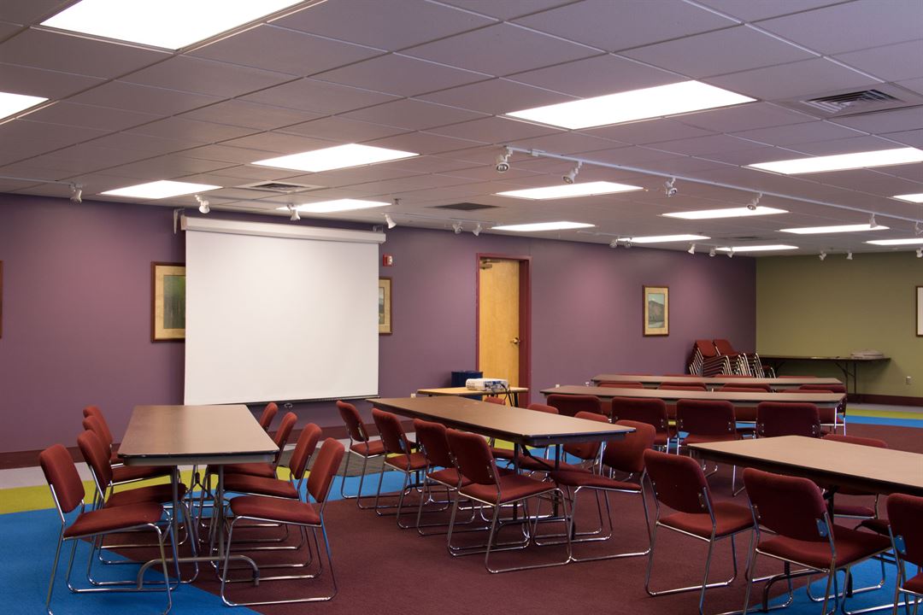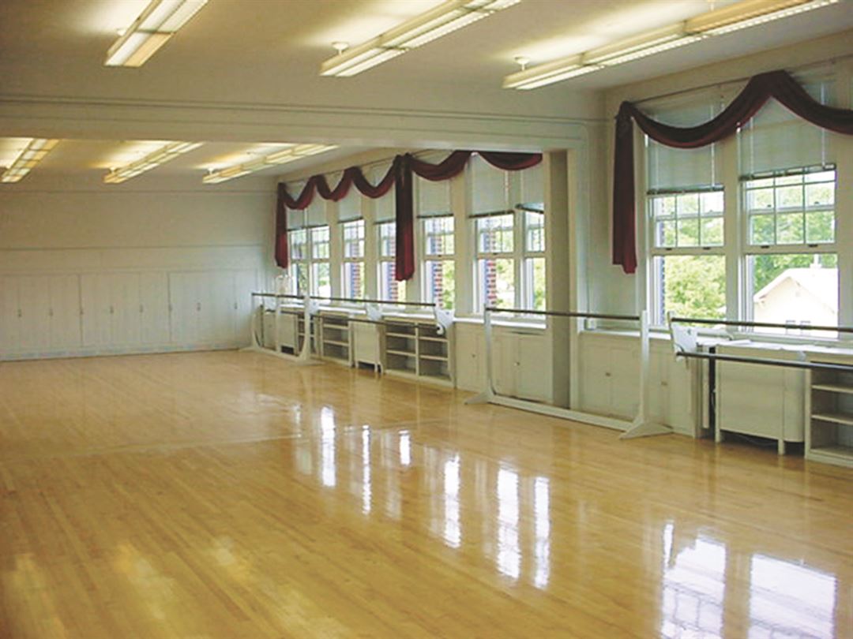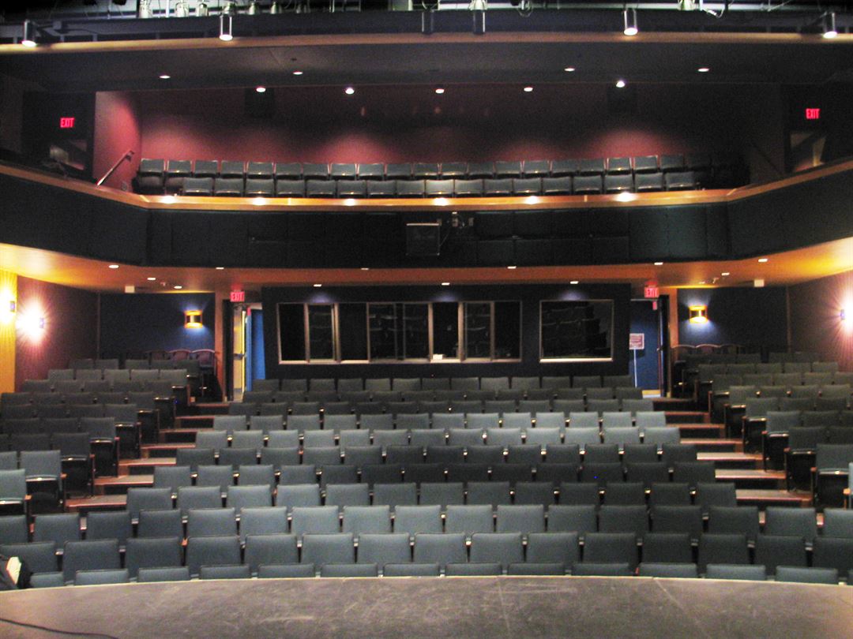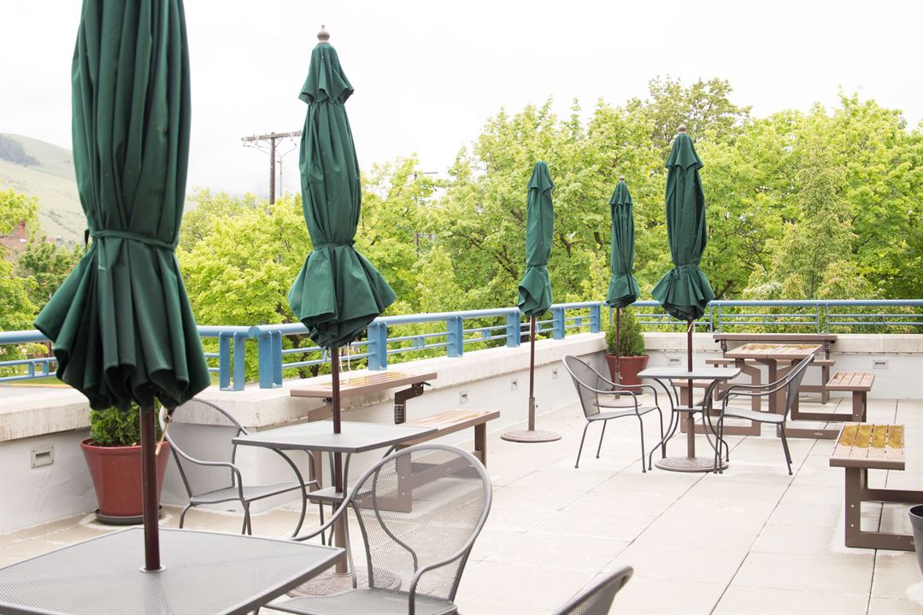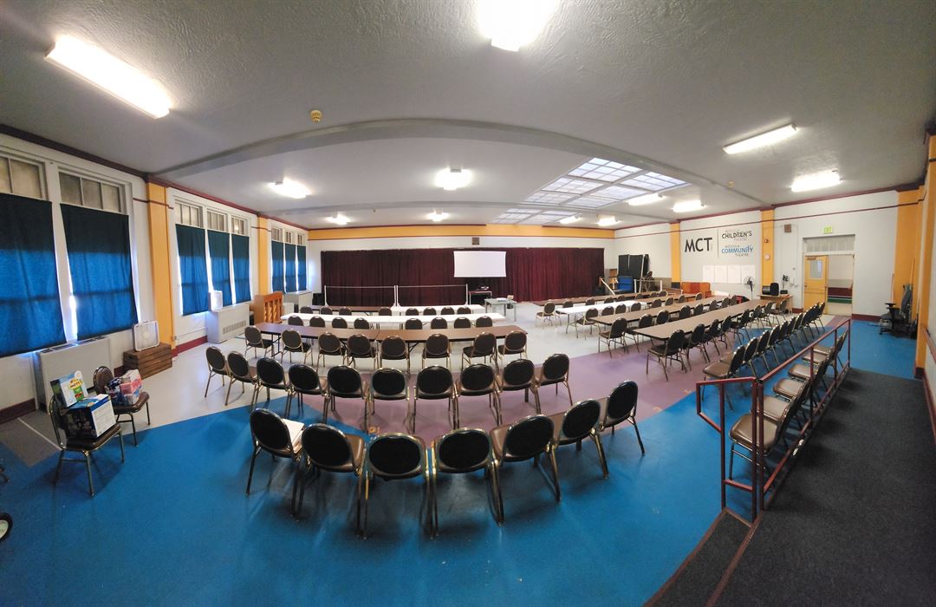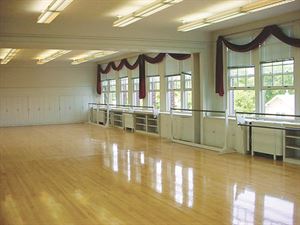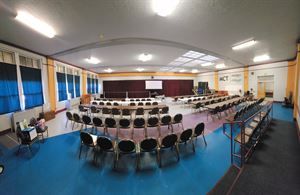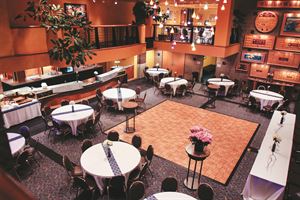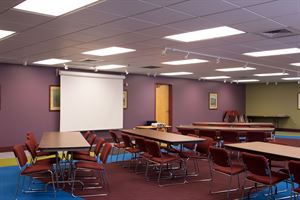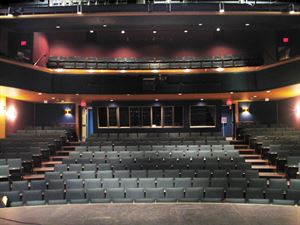Missoula Childrens Theatre MCT Inc
200 North Adams Street, Missoula, MT
Capacity: 300 people
About Missoula Childrens Theatre MCT Inc
The development of life skills in children through participation in the performing arts.
Event Spaces
CLASSROOMS
Community Room
Lobby
Meeting Room
Theatre
Conference Room
Neighborhood
Venue Types
Amenities
- ADA/ACA Accessible
- Outside Catering Allowed
- Wireless Internet/Wi-Fi
Features
- Max Number of People for an Event: 300
- Number of Event/Function Spaces: 8
