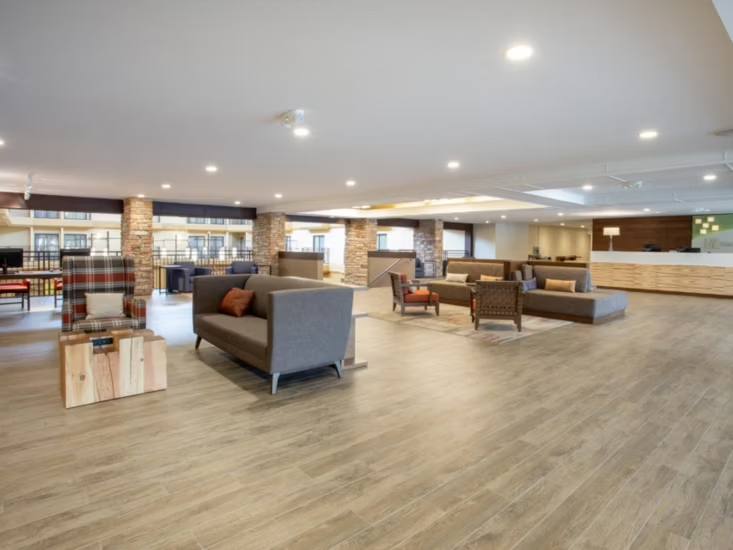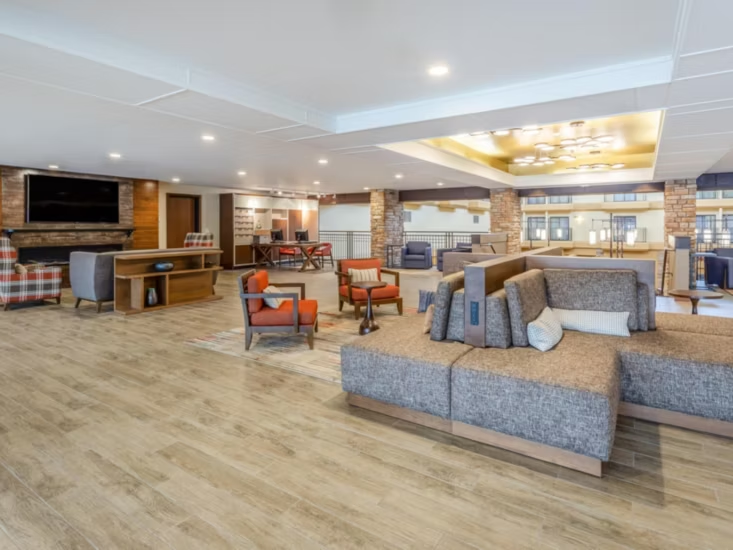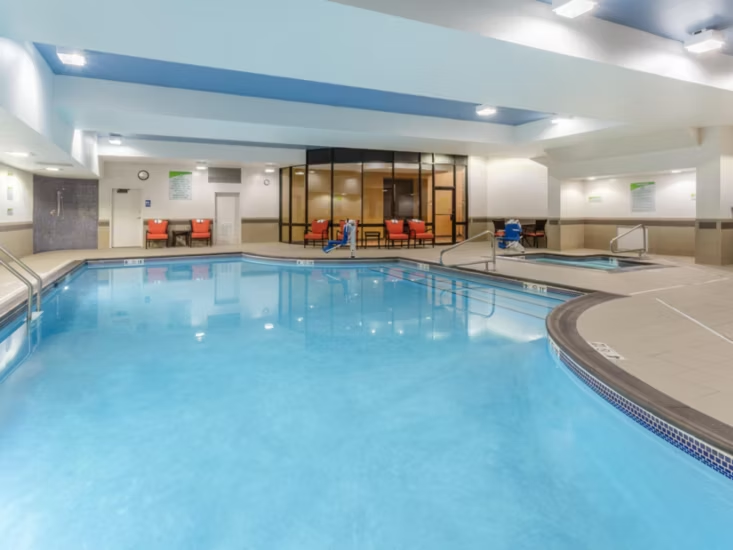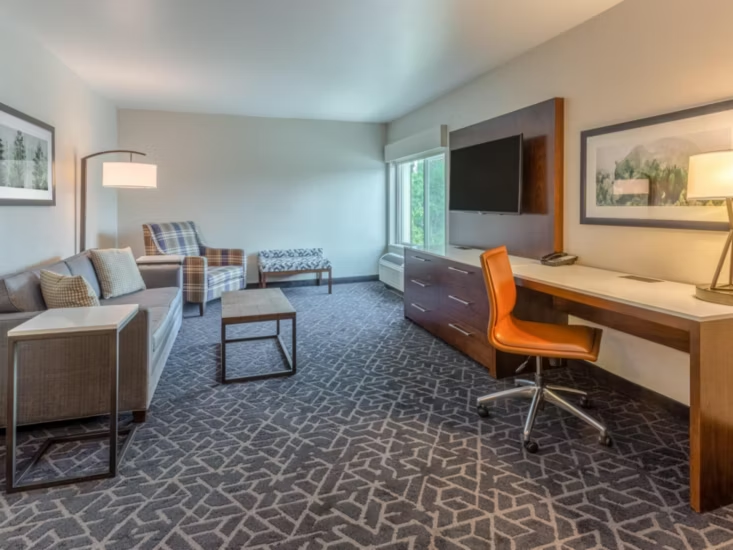




Holiday Inn Missoula Downtown
200 South Pattee, Missoula, MT
500 Capacity
The Holiday Inn downtown Missoula, MT hotel offers 20,000 sq ft of event space (including 10 meeting rooms & scenic outdoor space) in a great location. Ideal for corporate conferences, business meetings, wedding receptions, and other special events.
Event Spaces




Additional Info
Neighborhood
Venue Types
Amenities
- Outdoor Function Area
- Wireless Internet/Wi-Fi
Features
- Max Number of People for an Event: 500
- Number of Event/Function Spaces: 10
- Total Meeting Room Space (Square Feet): 20,000