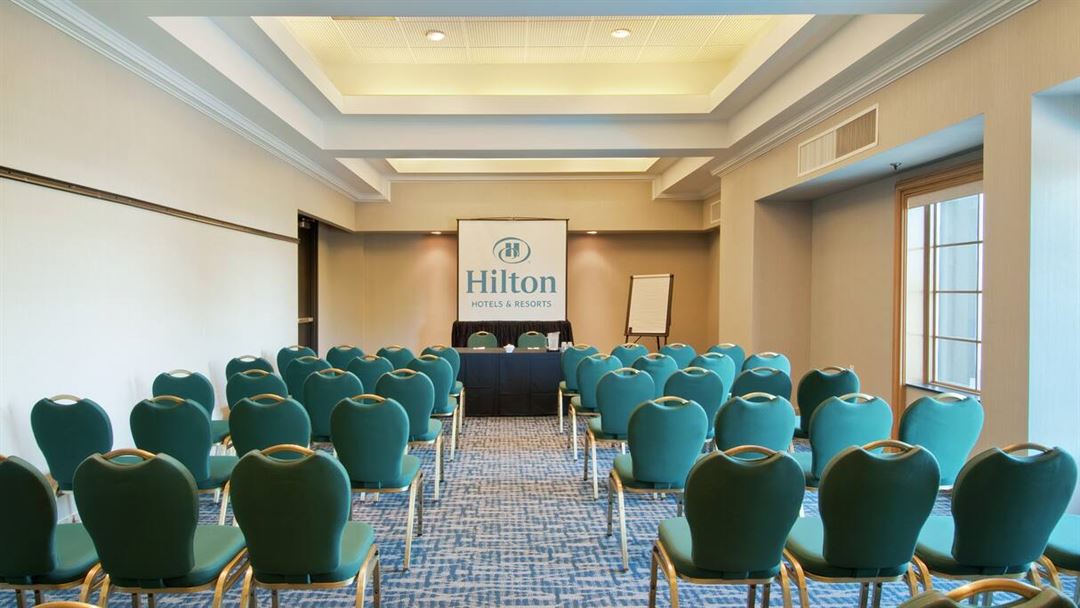
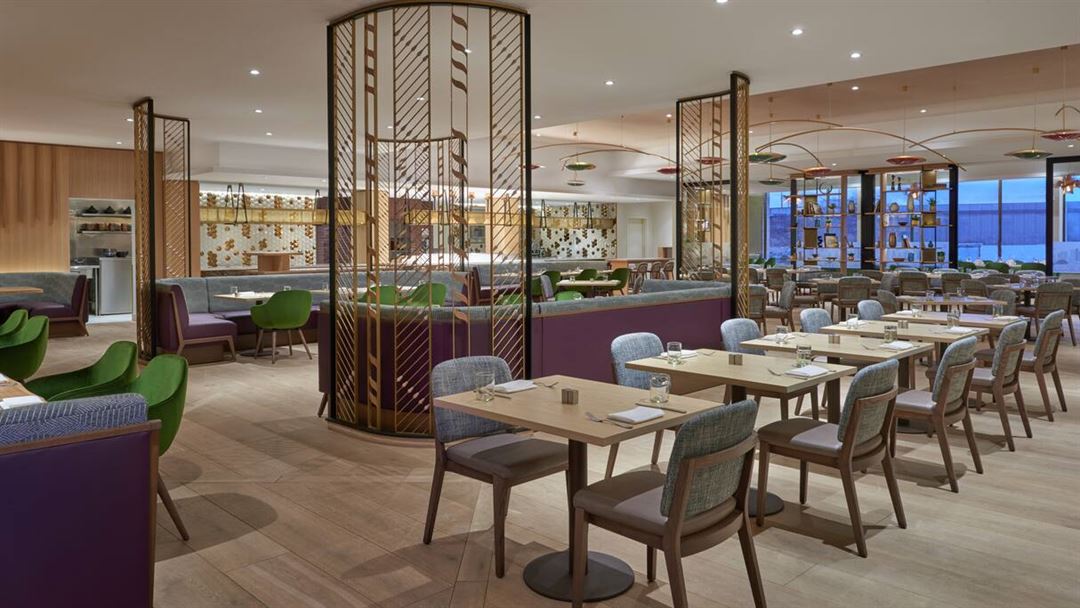
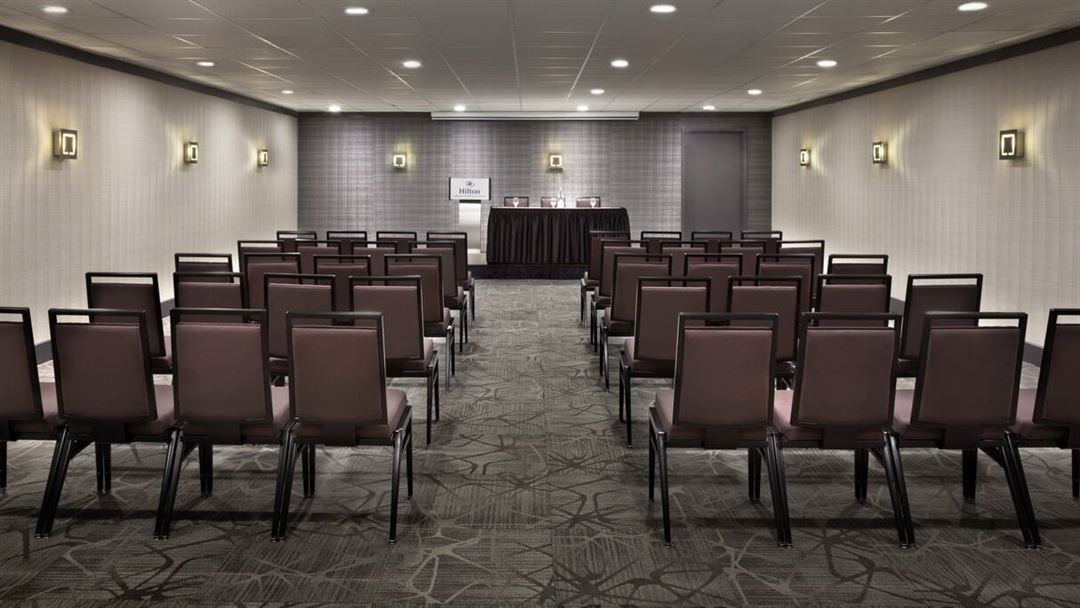
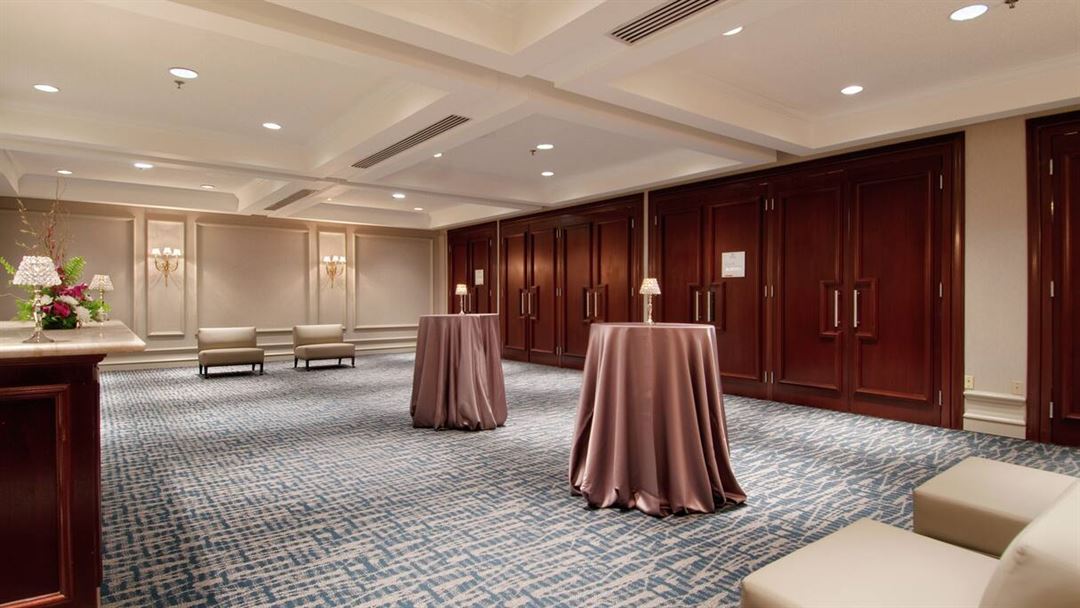






















Hilton Toronto Airport Hotel & Suites
5875 Airport Rd, Mississauga, ON
360 Capacity
Our location directly across from Toronto International Airport offers easy access for attendees. Consider hosting a meeting or event in this Hilton hotel's modern meeting space. Please visit our website or contact us for more information!
Event Spaces

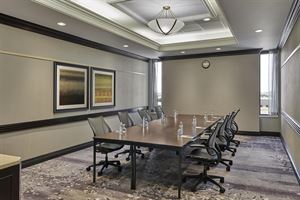
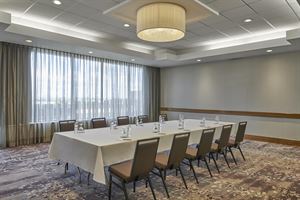
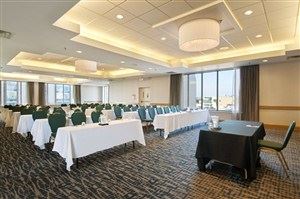



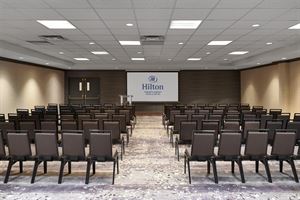


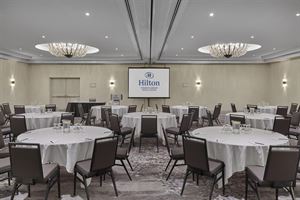
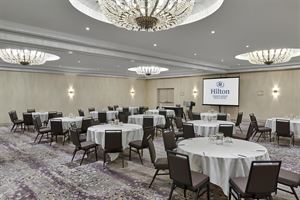
Additional Info
Venue Types
Features
- Max Number of People for an Event: 360
- Special Features: 23,000 sq. ft. in 19 meeting rooms, most with natural light 10,000 sq. ft. ballroom with column-free space, 18 ft. ceilings and divisible into four smaller areas Experienced and professional sales and catering Team Members Meeting packages, on-site AV, ca
- Total Meeting Room Space (Square Meters): 4,208.8