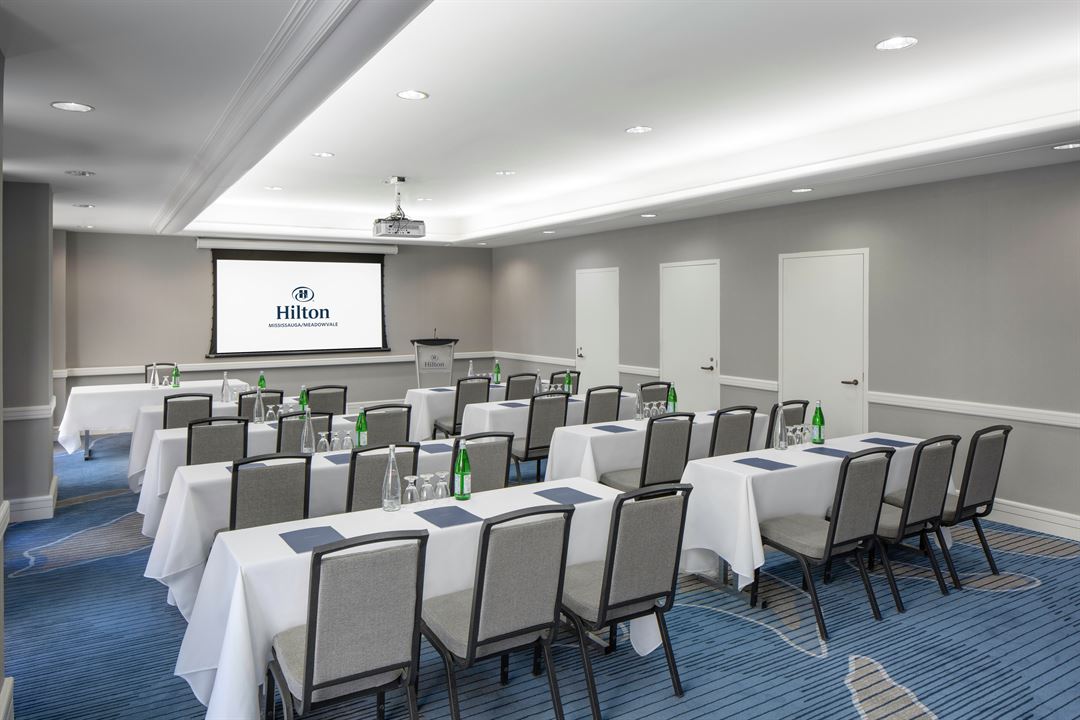
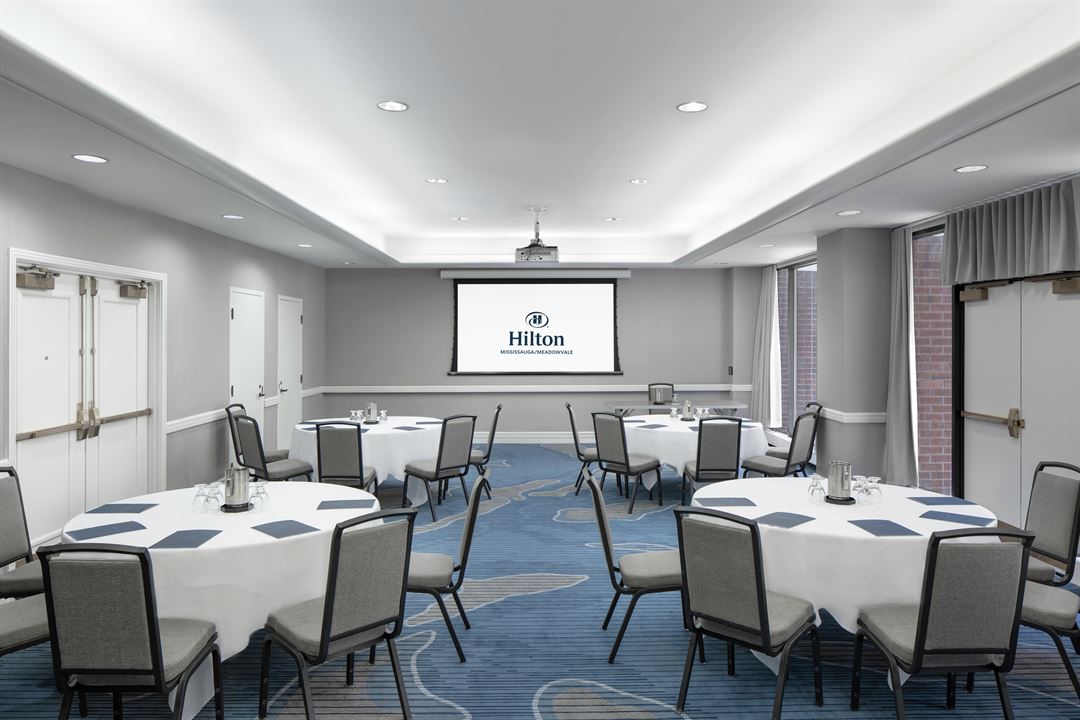
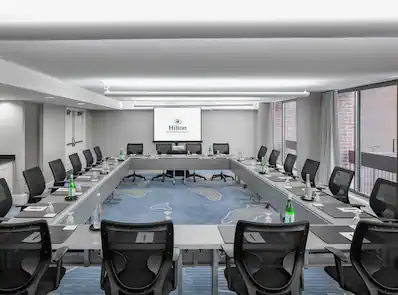
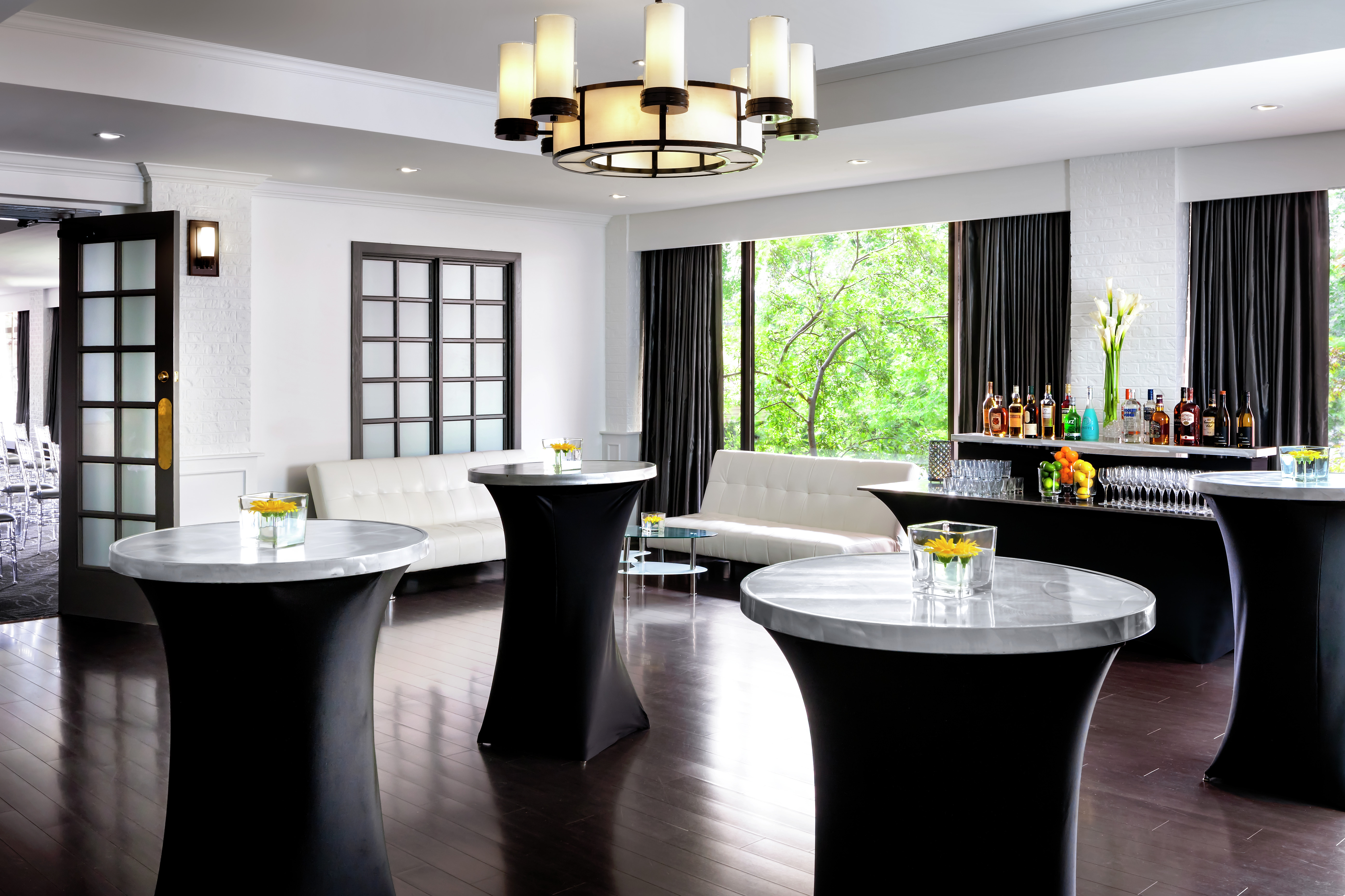
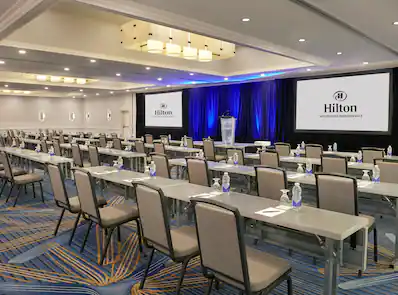
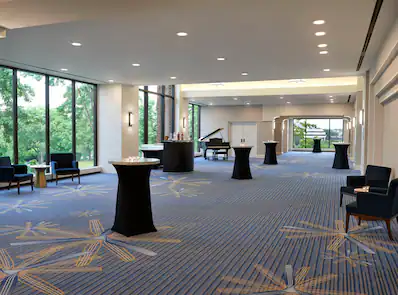














Hilton Mississauga/Meadowvale
6750 Mississauga Road, Mississauga, ON
1,000 Capacity
$4,250 to $6,450 for 50 Guests
***Due to the ongoing COVID pandemic, our hotel follows all guidelines per the City of Mississauga & Government of Ontario with regard to social distancing and maximum meeting capacities. ***
Hilton Mississauga/Meadowvale offers 40,000 sq. ft. of flexible meeting space in 40 function rooms, suitable for 10 to 900 people. Set on 13 acres, our pleasant venue features landscaped gardens, reception space and an outdoor pool. Choose our menus and flexible packages or let our Executive Chef create a custom menu for your meeting or wedding.
Event Pricing
Wedding Packages
$85 - $129
per person
Event Spaces

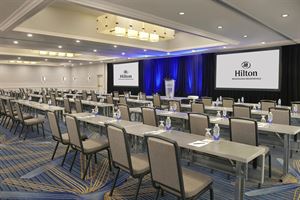
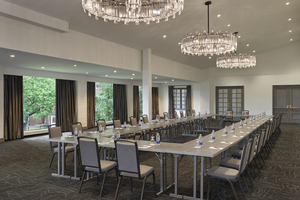
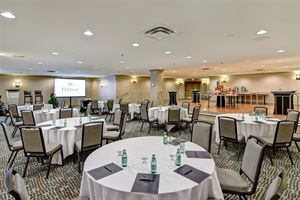
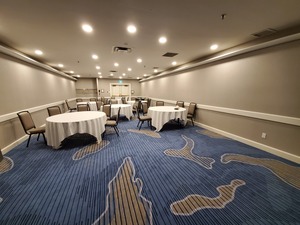
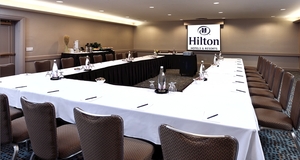
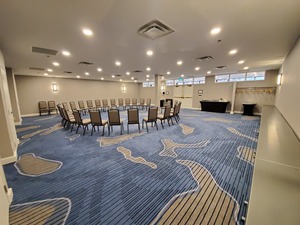

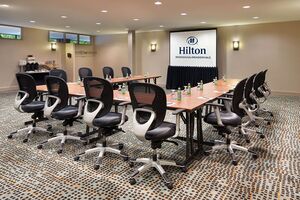
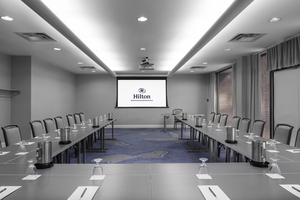
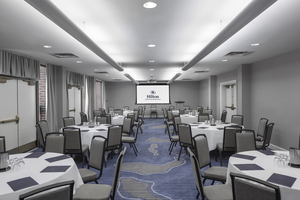
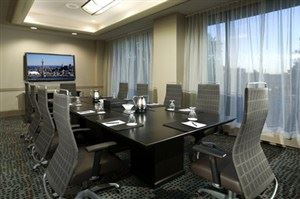
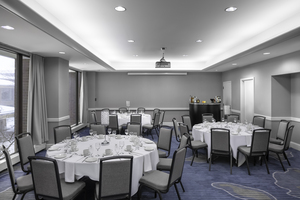
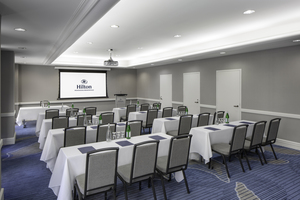
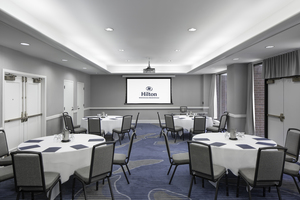
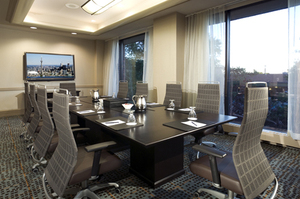
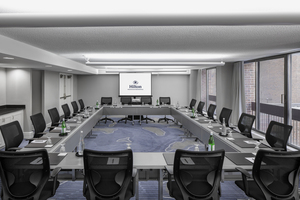

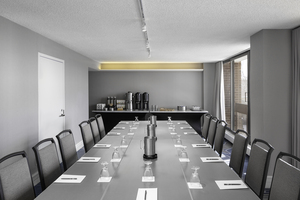
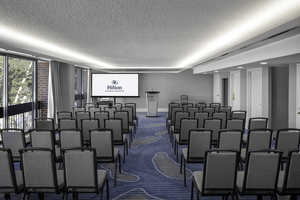
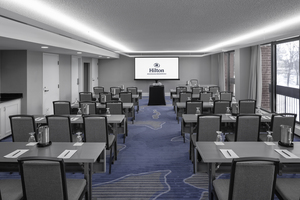









Additional Info
Venue Types
Amenities
- ADA/ACA Accessible
- Full Bar/Lounge
- Fully Equipped Kitchen
- Indoor Pool
- On-Site Catering Service
- Outdoor Function Area
- Outdoor Pool
- Valet Parking
- Wireless Internet/Wi-Fi
Features
- Max Number of People for an Event: 1000
- Number of Event/Function Spaces: 40
- Total Meeting Room Space (Square Meters): 3,716.1
- Year Renovated: 2019