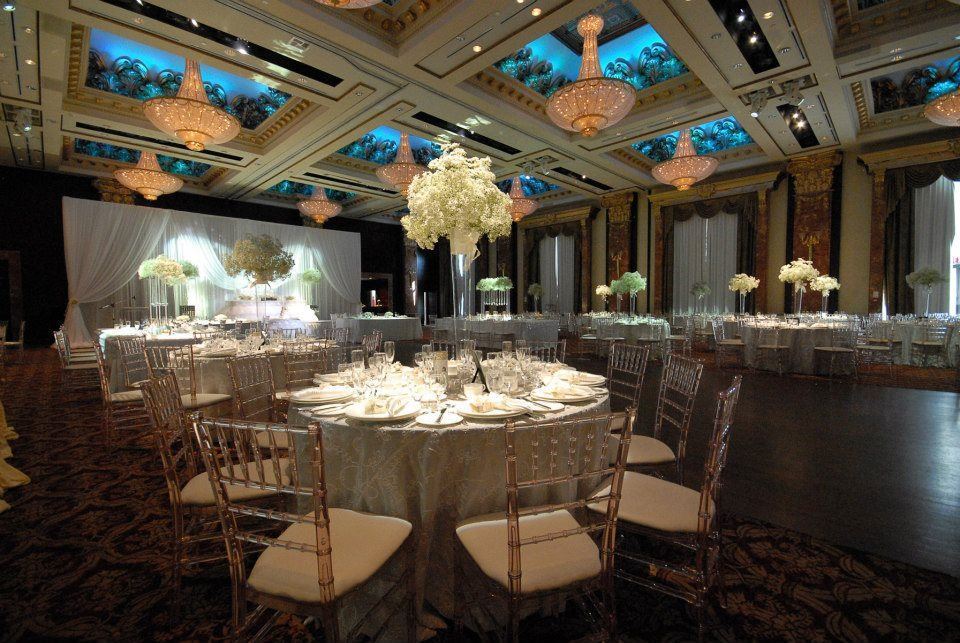
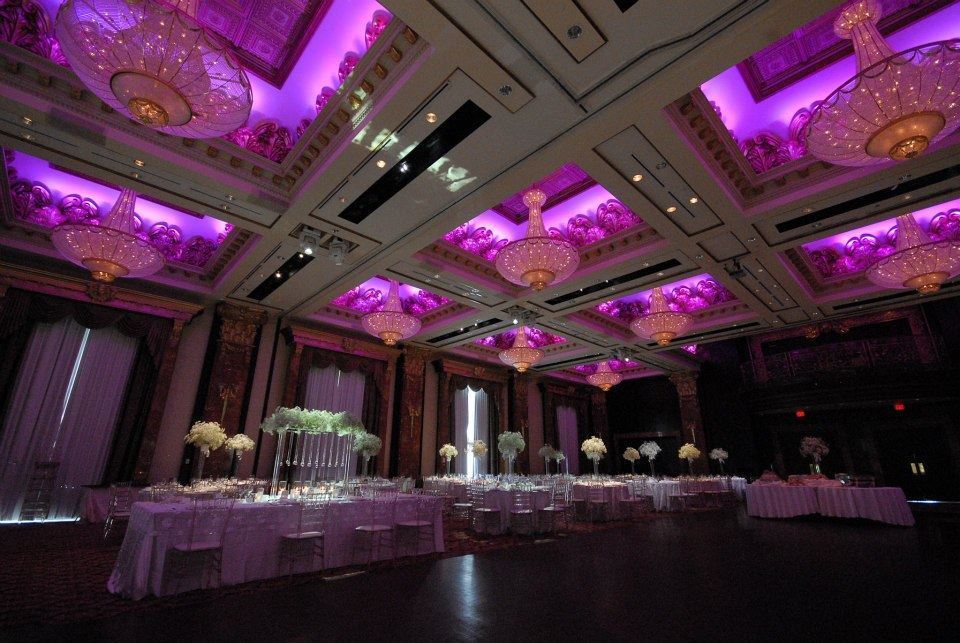
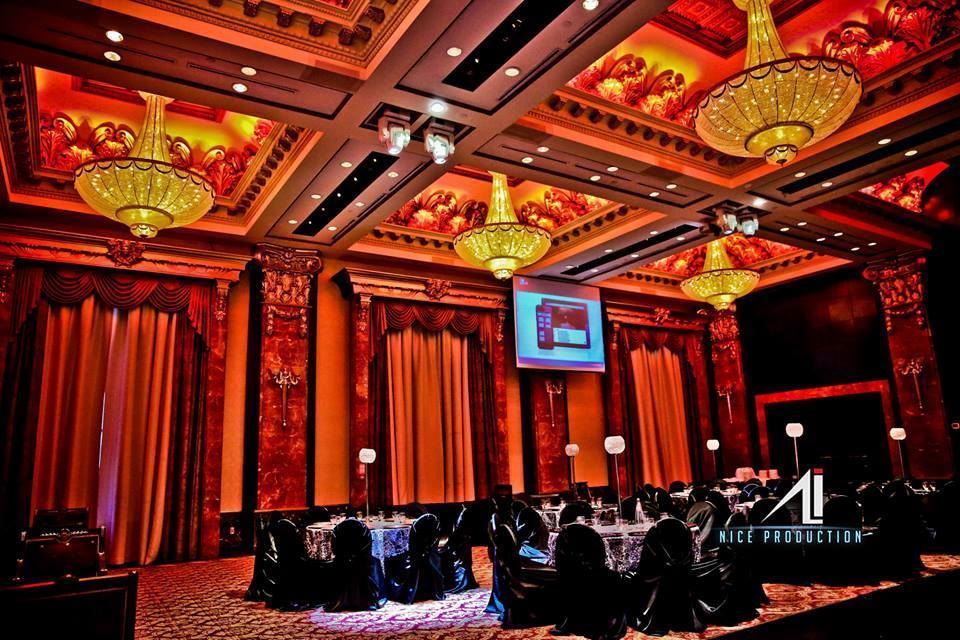
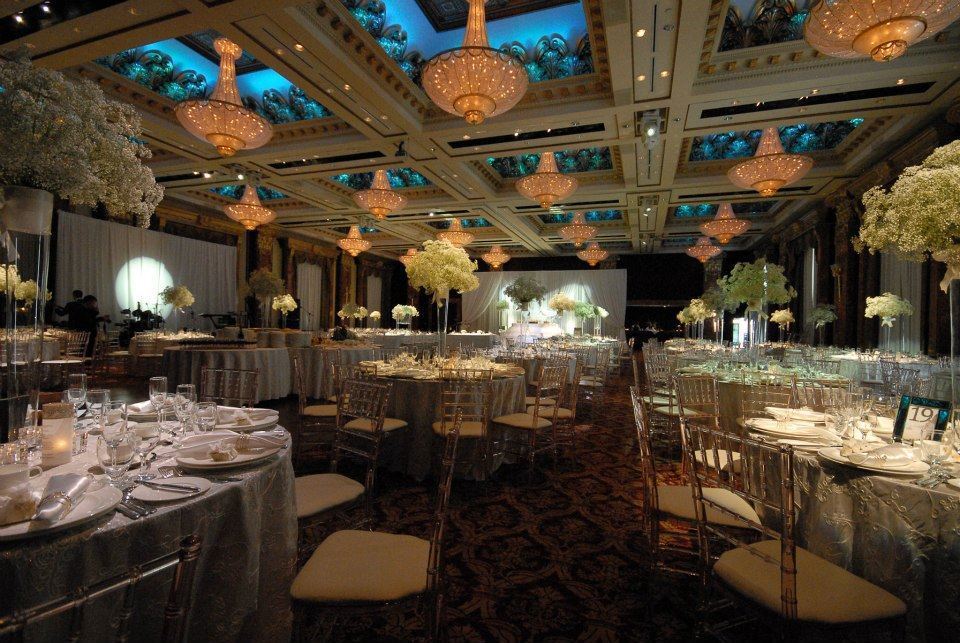
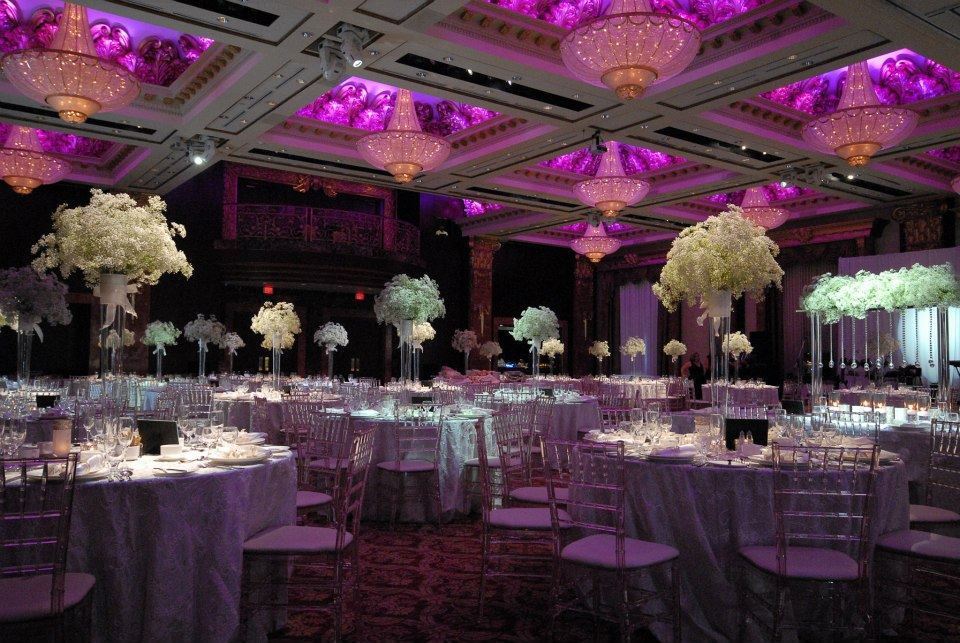












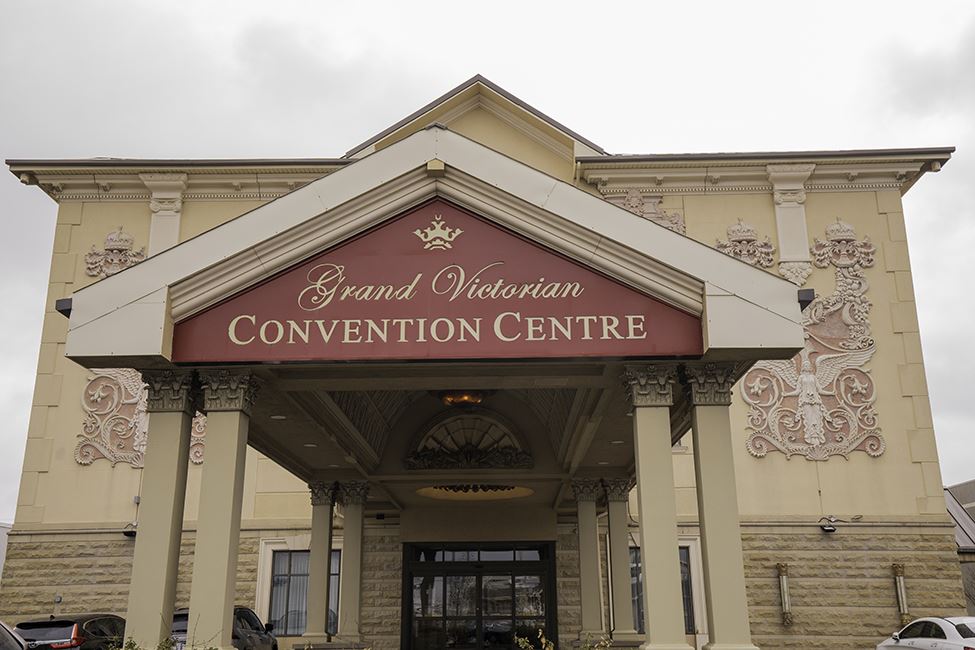
Grand Victorian Convention Centre
175 Derry Road East, Mississauga, ON
600 Capacity
$600 to $1,813 for 50 Guests
With soaring 24 foot coffered ceilings, imported marble foyers, coupled with dynamic lightning and state-of-the-art sound systems, your senses will be stimulated and tantalized as you enter the Center. With majestic waterfalls, to the rooftop gardens and gazebo, you will enjoy the elegant photo opportunities on site.
The Grand Victorian Convention Center has been designed with the utmost attention to detail. Our rooms can accommodate an intimate function of 25 or up to 700 of your distinguished guests, whether it is a large wedding reception, anniversary or even a small birthday party. We have everything to make your wedding day memorable. Whether your wedding is classic and traditional, or a little more contemporary, our exceptional facilities can be arranged to create an intimate, elegant setting for any number of guests.
Event Pricing
Catering Menu
$12 - $36.25
per person
Event Spaces
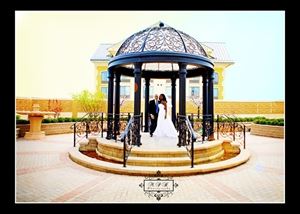
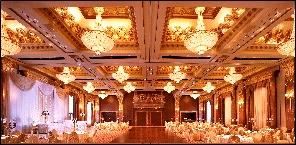
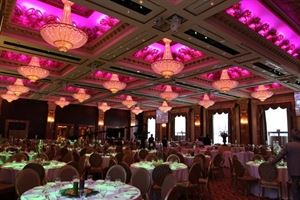
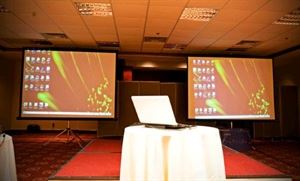
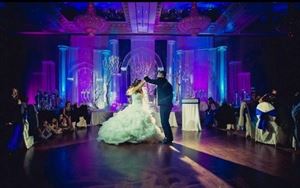







Restaurant/Lounge

Restaurant/Lounge
Recommendations
Grand Victorian Convention Center
— An Eventective User
from Mississauga, on
With Covid restrictions falling the night before our reception Dewinder & Semma still made our dreams come true. No dancing , had to be wrapped up and out by 11 but the team at Grand Victorian made sure we still made the most of a very difficult time. The venue was perfect for our art deco themed wedding. the space worked well and still looked full even with limited capacity due to regulations. The food was on point. Indian apps and believe me when they say its made fresh and day of the event!
Have a good look around the space is excellent for any type of event, we've used the roof top before and the hotel pre covid and people remember the experience. We had a great time sure there's ups and downs no event will be perfect regardless of the amount you plan but havening people you can trust means the world to us!
Thank you and good luck!!
Danny & Priya
Additional Info
Venue Types
Amenities
- ADA/ACA Accessible
- On-Site Catering Service
- Outdoor Function Area
- Valet Parking
Features
- Max Number of People for an Event: 600
- Number of Event/Function Spaces: 5
- Total Meeting Room Space (Square Meters): 650.3