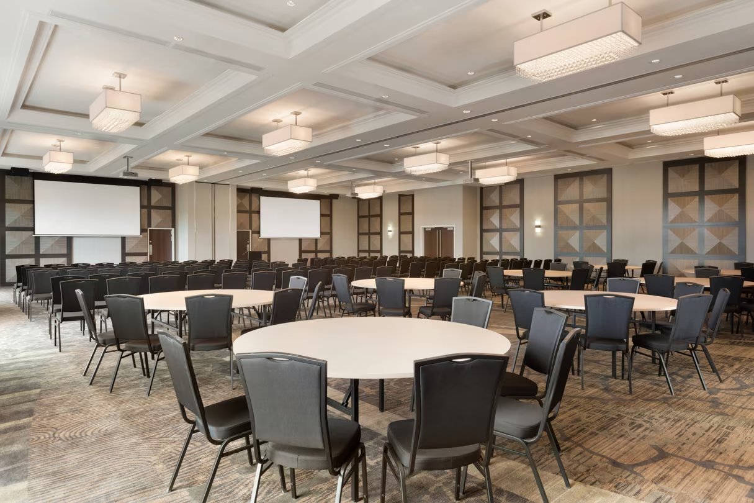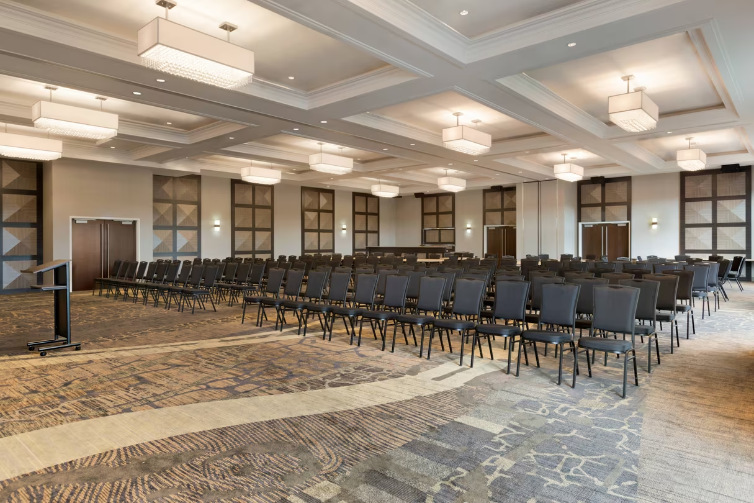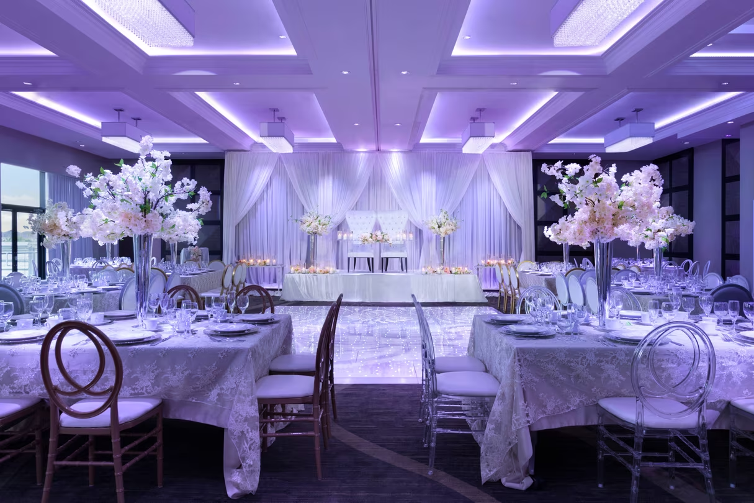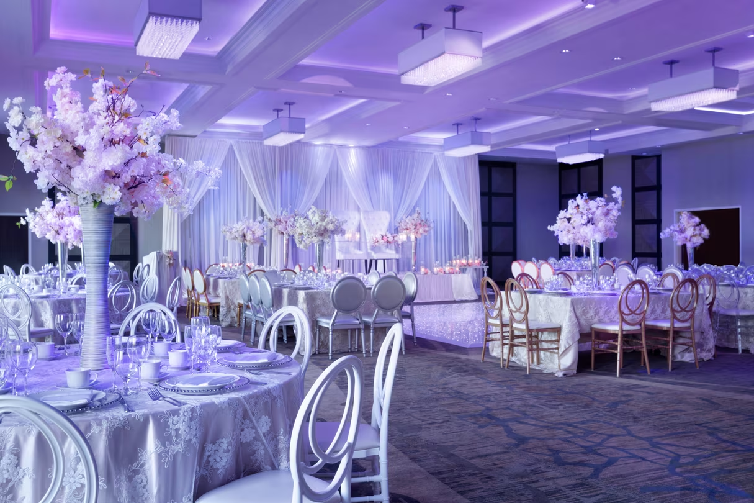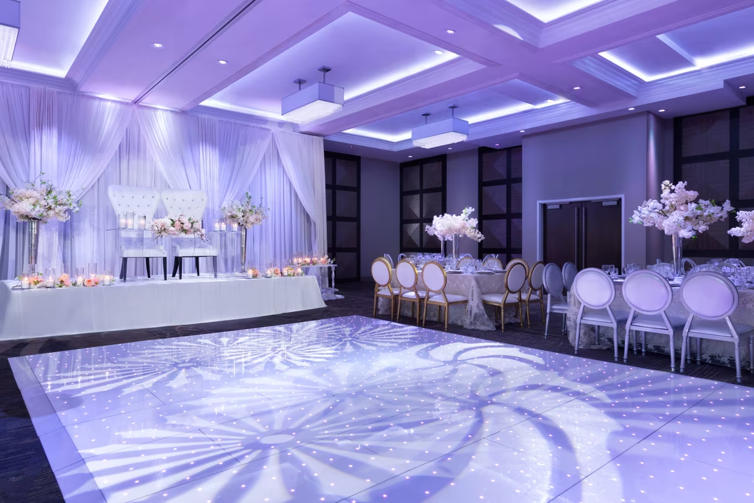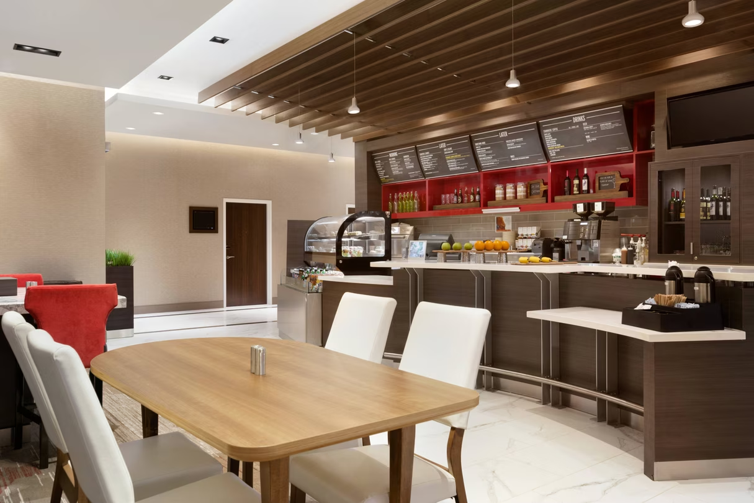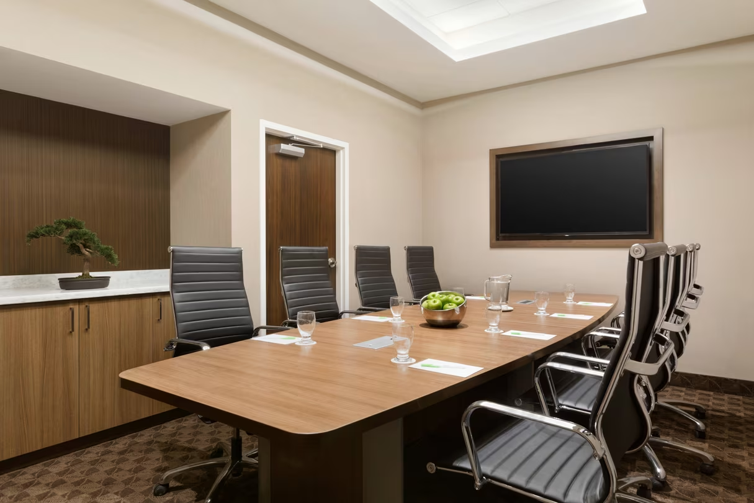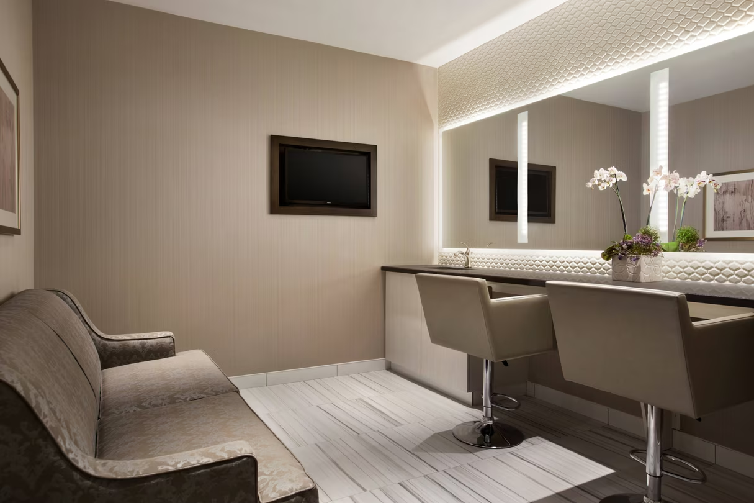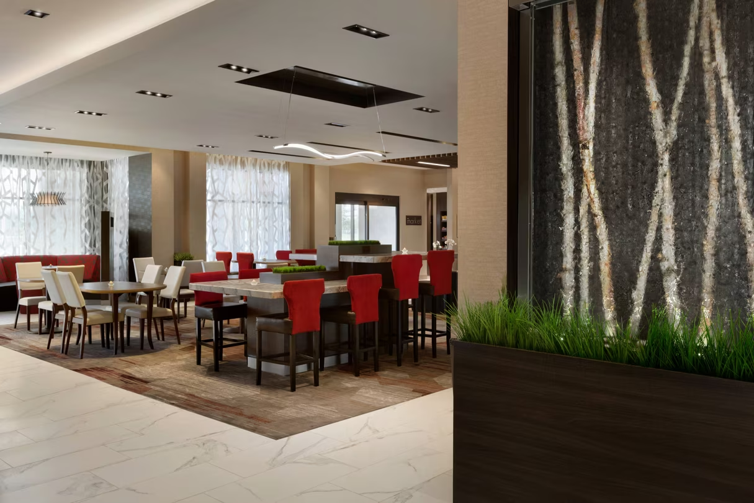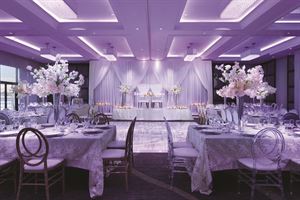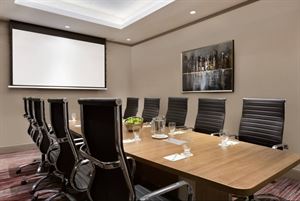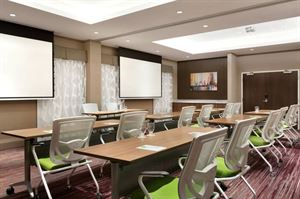Courtyard Toronto Mississauga/West
290 Derry Road West, Mississauga, ON
Capacity: 300 people
About Courtyard Toronto Mississauga/West
Courtyard Mississauga West offers sophistication with a contemporary design throughout. Whether you are visiting for business or leisure, our hotel offers a welcoming, spacious lobby with plenty of space where you can work, unwind or socialize.
Enjoy the Bistro, our on-site restaurant for a great breakfast, specialty coffee or for dinner and cocktails in the evening. Take a break and swim in the indoor pool or workout in our fully equipped fitness centre.
Perfect for high-tech training, meetings, conferences, weddings and occasions of all types, the hotel has over 5,200 sq. ft. of superb event space featuring the Ballroom with floor-to-ceiling windows with views of the ravine and green space. Guests will also enjoy our outdoor event patio with fire-pit and water feature.
Our Chef and culinary team will ensure your event is a success. Situated near Heartland Outlet Shopping and 10 minutes from Toronto Pearson International Airport. All guests enjoy Complimentary Wi-Fi and parking.
Event Pricing
Buffet and Plated Wedding Reception + Open Bar
Attendees: 100-250
| Pricing is for
weddings
and
parties
only
Attendees: 100-250 |
$98 - $115
/person
Pricing for weddings and parties only
Event Spaces
Great Lakes Ballroom
Lake Huron Room
Lake Superior Room
Venue Types
Amenities
- Full Bar/Lounge
- Indoor Pool
- On-Site Catering Service
- Outdoor Function Area
- Wireless Internet/Wi-Fi
Features
- Max Number of People for an Event: 300
- Number of Event/Function Spaces: 5
- Total Meeting Room Space (Square Meters): 447
