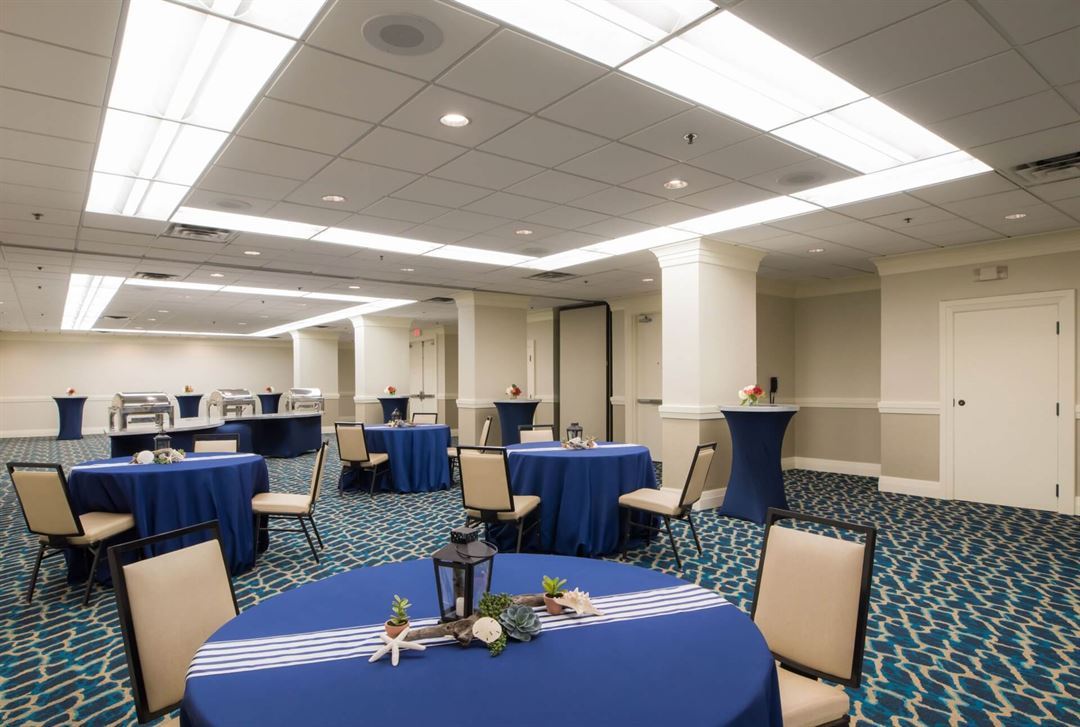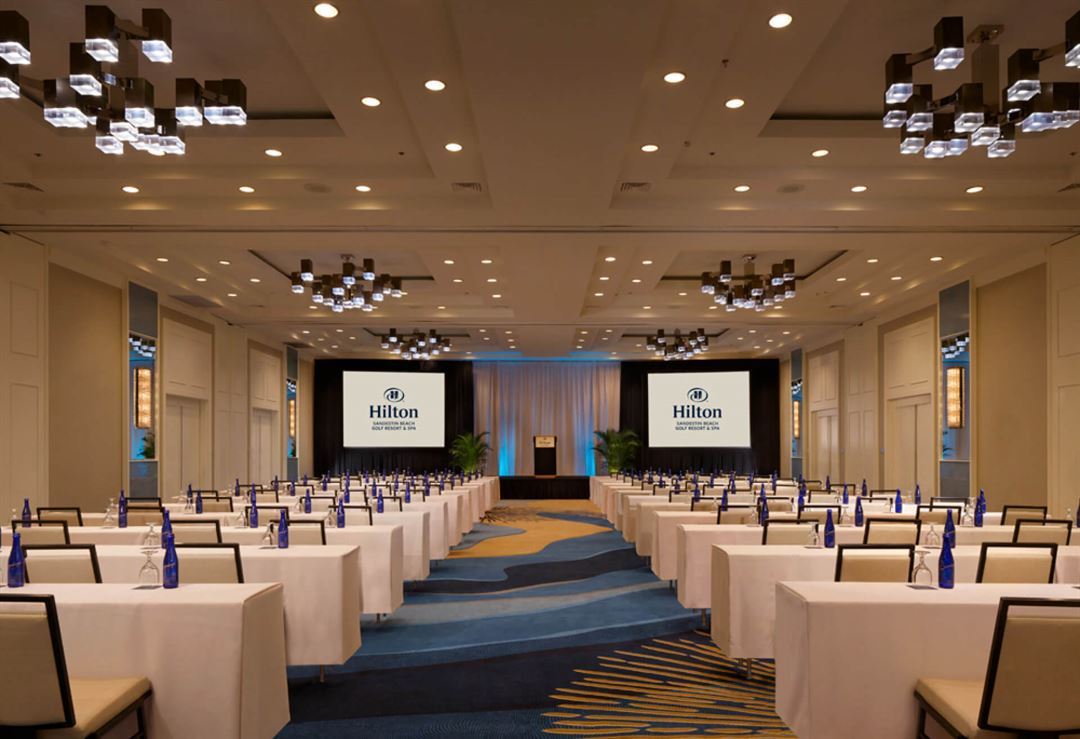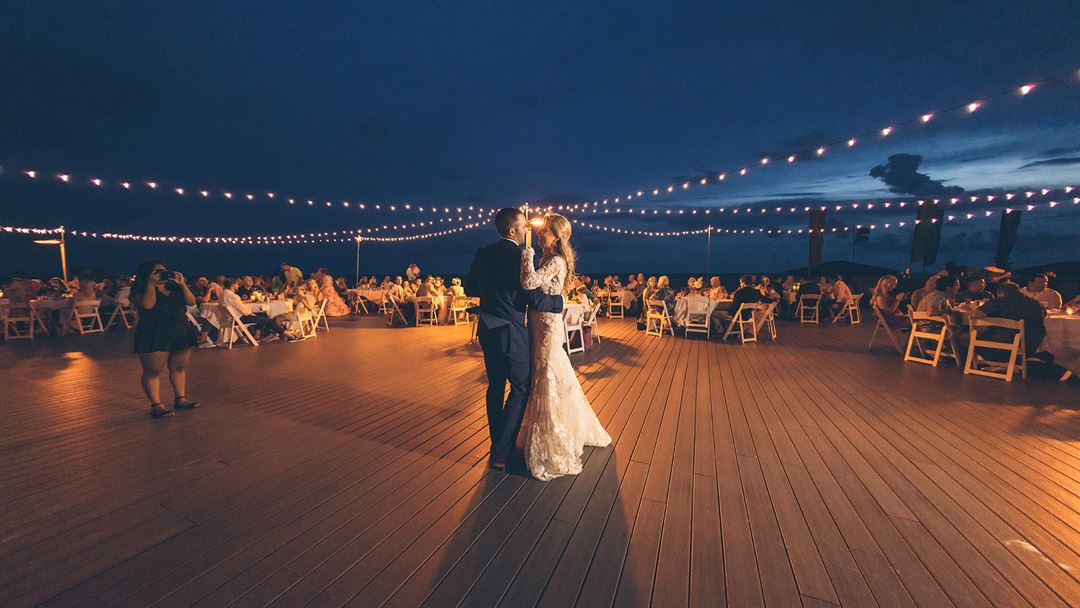Hilton Sandestin Beach Golf Resort and Spa
4000 Sandestin Boulevard S, Miramar Beach, FL
Capacity: 2,000 people
About Hilton Sandestin Beach Golf Resort and Spa
Hilton Sandestin Beach Golf Resort & Spa is located on the white sand beaches of the Gulf of Mexico and is the largest full service beachfront resort in the area Amenities include an award winning Spa, Salon and Fitness Center, several restaurants, children's programs and access to golf, tennis, shopping and much more.
Located on the sugar white sand beaches and emerald green water of the Gulf of Mexico.
602 guest rooms and suites featuring Junior Suites, which are designed for the entire family and include a set of bunk beds and a media center.
40,000 sq ft of indoor meeting space with an additional 20,000 sq ft of outdoor banquet space overlooking the Gulf of Mexico.
1 indoor pool, 2 outdoor pools, indoor and outdoor whirlpools, kids pool, activities center for water sports, beach set-ups, full service spa, 4 championship golf courses, 15 tennis courts, shopping, fishing, boating, dolphin cruises, seasonal Kids Krew program.
6 restaurants with casual, seasonal beachside and poolside dining, featuring AAA Four
Diamond Restaurant, Seagar's Prime Steaks & Seafood, as well as 4 bars.
Freshly prepared cuisine for meetings and special events.
Event Pricing
Barefoot on the Beach Wedding Package
Attendees: 20 maximum
| Pricing is for
weddings
only
Attendees: 20 max |
$6,400
/event
Pricing for weddings only
Emerald Waters Wedding Package
Attendees: 50 minimum
| Pricing is for
weddings
only
Attendees: 50 min |
$15,500
/event
Pricing for weddings only
Event Spaces
Additional Event Spaces
Coastal Ballroom
Coral Ballroom
Emerald Ballroom
Sandpiper Room
Sunrise Deck
Venue Types
Amenities
- ADA/ACA Accessible
- Full Bar/Lounge
- Indoor Pool
- On-Site Catering Service
- Outdoor Function Area
- Outdoor Pool
- Valet Parking
- Waterfront
- Waterview
Features
- Max Number of People for an Event: 2000























