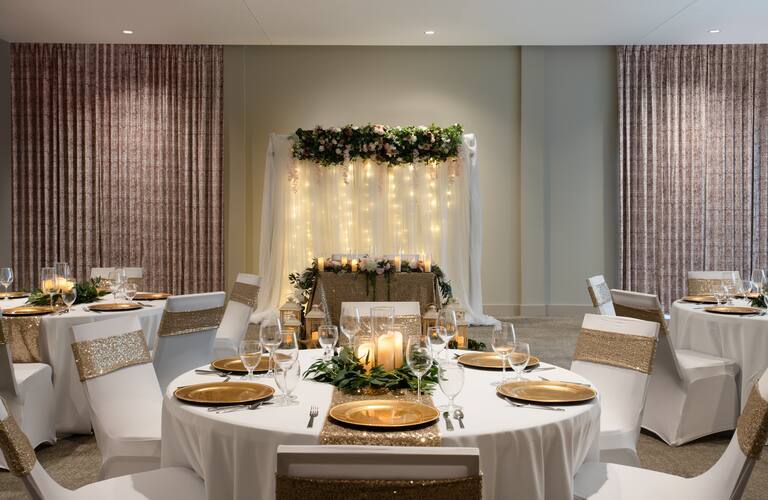
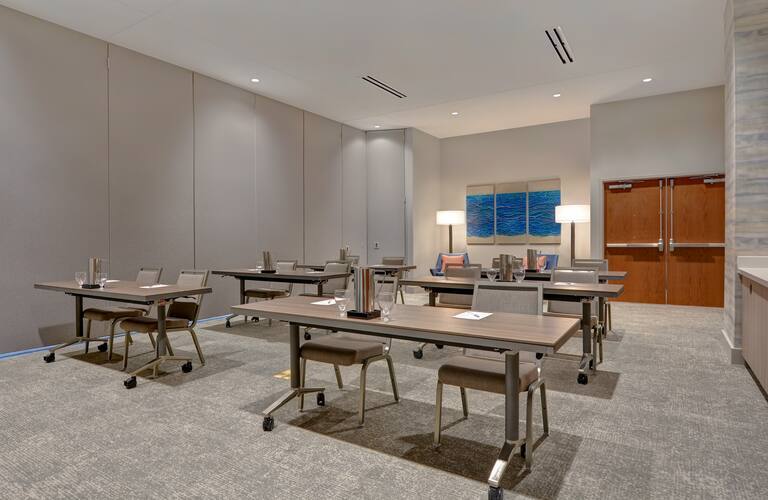
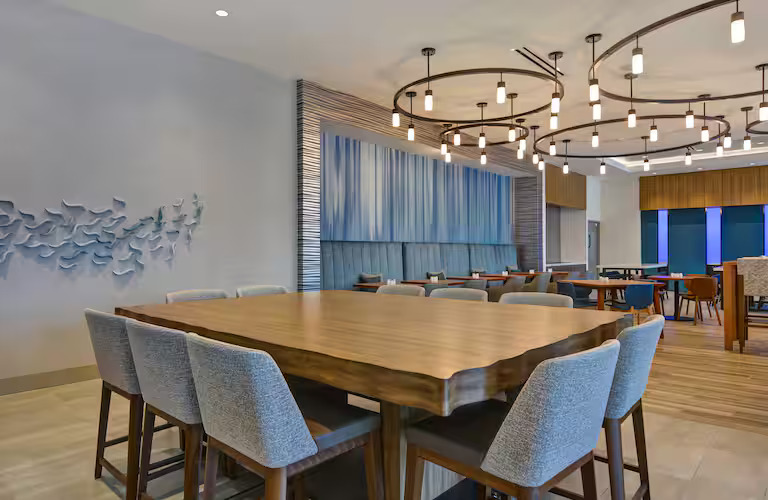
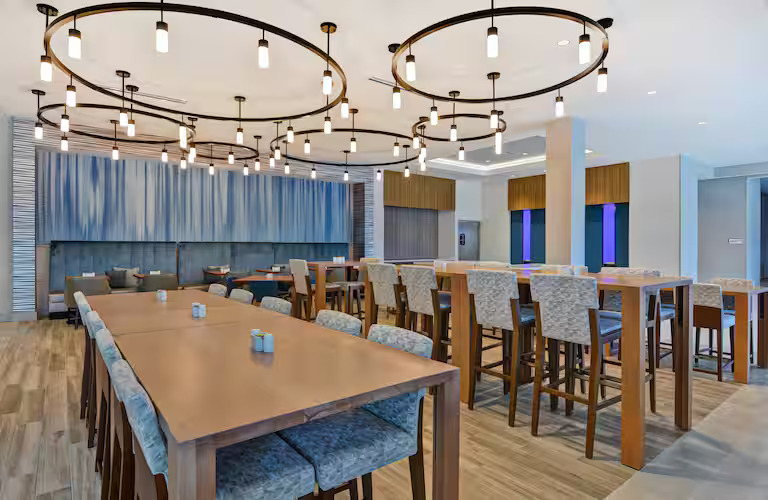
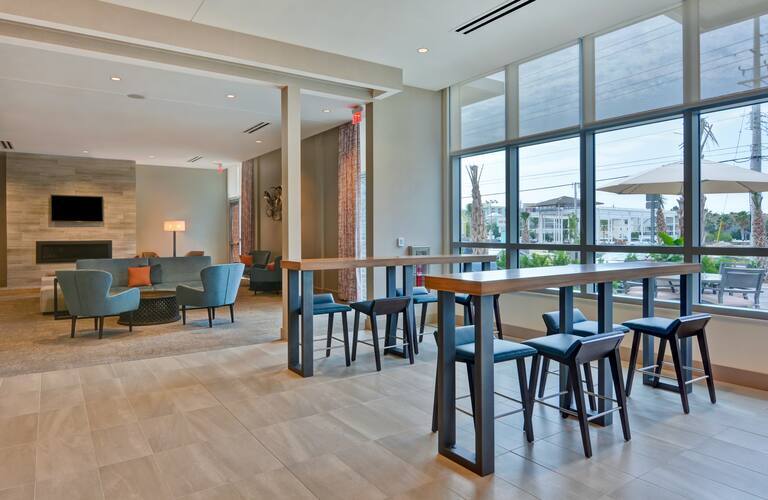



















Hilton Garden Inn Destin/Miramar Beach
220 Scenic Gulf Drive, Miramar Beach, FL
80 Capacity
$2,500 to $5,000 / Wedding
Our hotel is in walking distance of beach access, and we have a seasonal shuttle from March-October. Silver Sands Premium Outlets is minutes away, across Emerald Coast Parkway. Golf, parasailing, and fishing are all within a short distance. Destin Beach has many activities and is only three miles away. Enjoy free Wi-Fi and our outdoor pool. Please contact us for more information about hosting events at our hotel!
Event Pricing
Meeting / Social
5 - 80 people
$625 - $1,250
per event
Wedding
20 - 80 people
$2,500 - $5,000
per event
Availability (Last updated 1/23)
Event Spaces
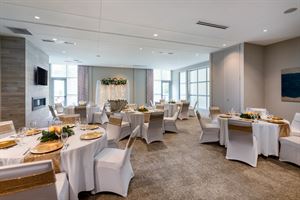
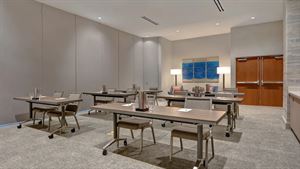
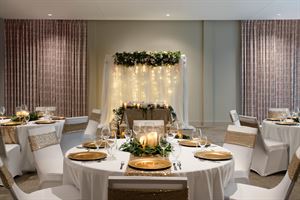
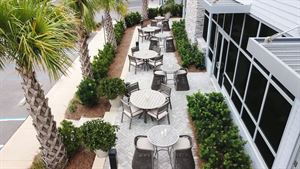
Additional Info
Venue Types
Amenities
- ADA/ACA Accessible
- Full Bar/Lounge
- On-Site Catering Service
- Outdoor Function Area
- Outdoor Pool
- Wireless Internet/Wi-Fi
Features
- Max Number of People for an Event: 80
- Number of Event/Function Spaces: 3
- Special Features: Our hotel is in walking distance of beach access, and we have a seasonal shuttle from March-October. Silver Sands Premium Outlets is minutes away, across Emerald Coast Parkway. Golf, parasailing, and fishing are all within a short distance.
- Total Meeting Room Space (Square Feet): 2
- Year Renovated: 2020