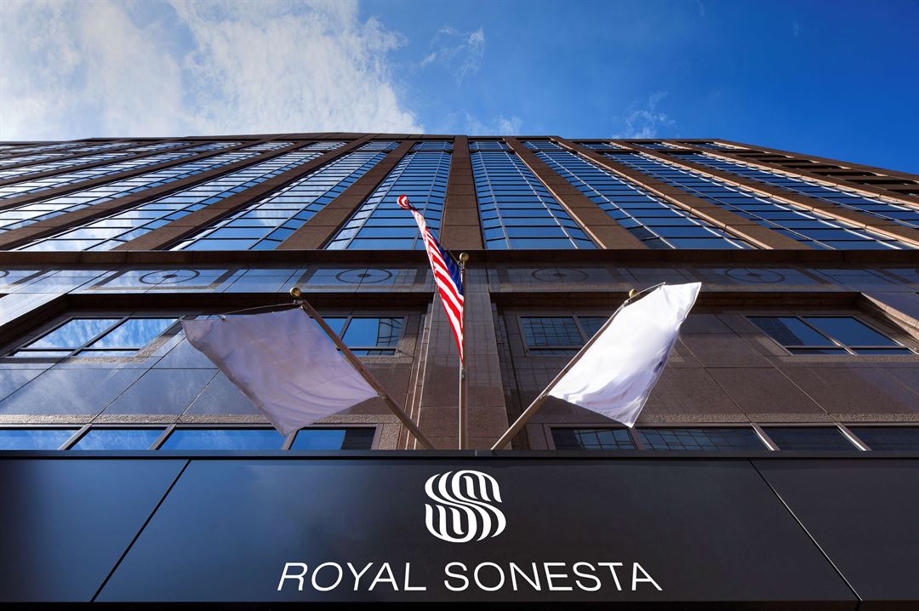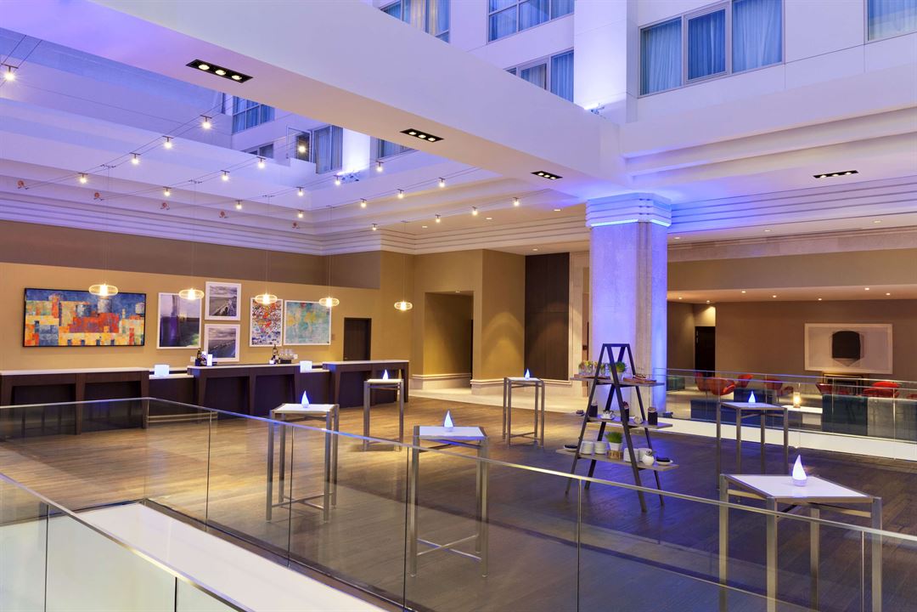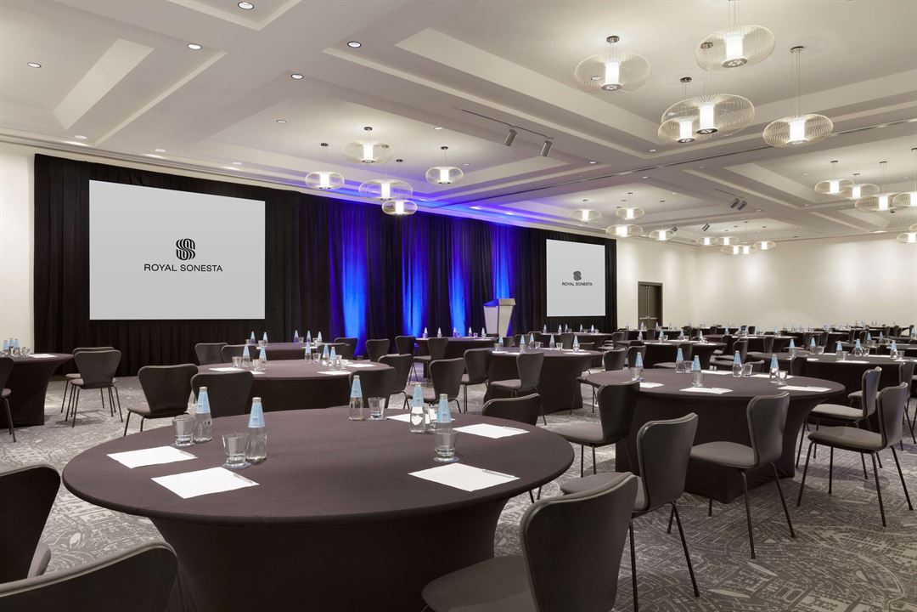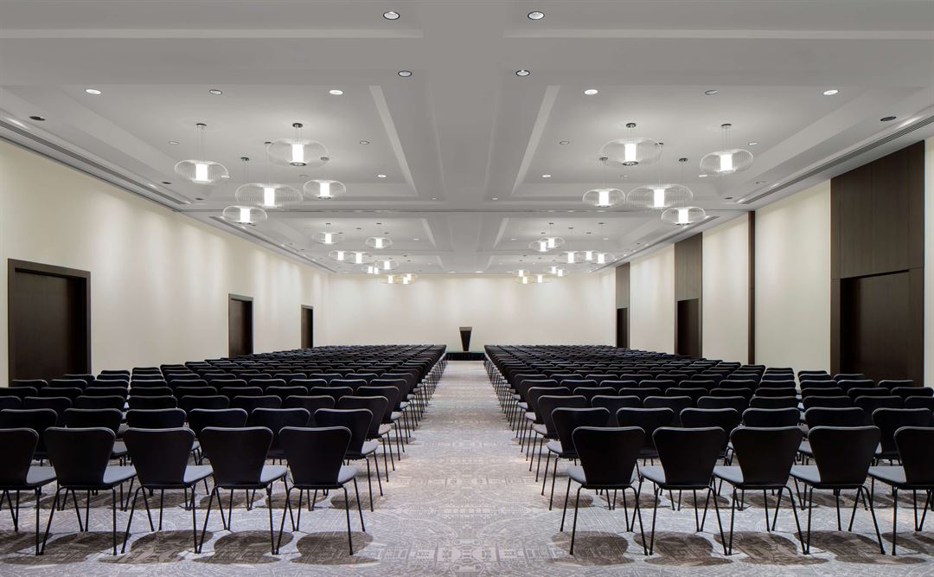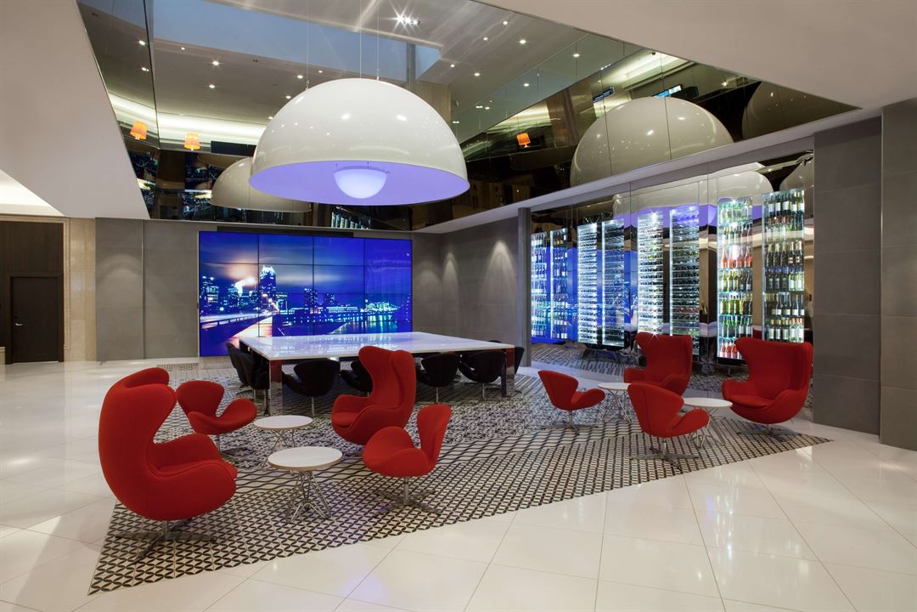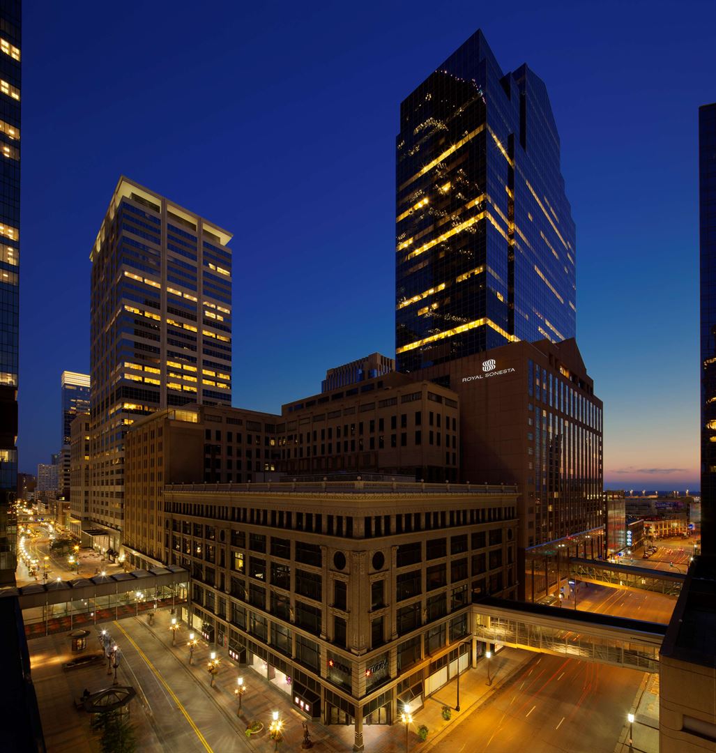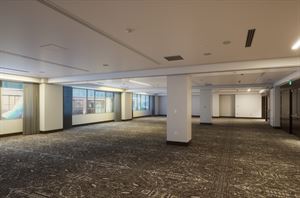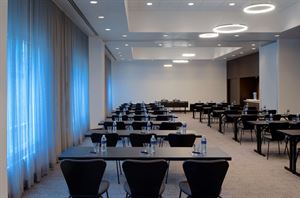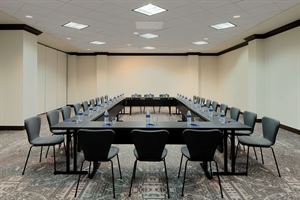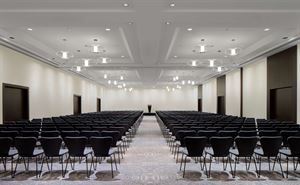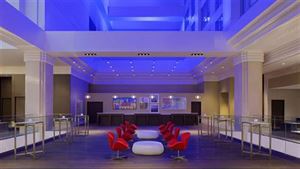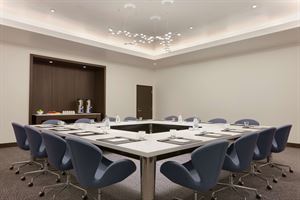The Royal Sonesta Minneapolis Downtown
35 S 7th Street, Minneapolis, Minneapolis, MN
Capacity: 500 people
About The Royal Sonesta Minneapolis Downtown
Located in the dynamic downtown area, our Minneapolis hotel is near Target Field, Minneapolis Convention Center, US Bank Stadium, and a diverse array of entertainment and shopping destinations.
Stay close to the likes of the IDS Center, Capella Tower, and the Wells Fargo Center if you’re visiting Minneapolis on business.
When you work up an appetite, delight your palates with famed Midwestern dishes at our Wood + Paddle Eatery.
At the end of the day, settle into your tastefully appointed suites and rooms. Enjoy a host of amenities designed with your comfort in mind. Prime Minneapolis Wedding Venue
The perfect venue for the perfect day, The Royal Sonesta Minneapolis Downtown is where your lifetime of memories begins. Exceptional spaces and extraordinary culinary offerings converge to create the wedding of your dreams.
With an ideal location in the Central Minneapolis district, The Royal Sonesta Minneapolis Downtown is the zenith of modern refinement and sophistication with event spaces designed to dazzle and a dedicated catering staff to plan every detail. The Royal Sonesta Minneapolis Downtown weddings are affairs to remember.
Explore Our Minneapolis Wedding Venues
Scandinavian Ballroom
Rejoice in a wedding to remember in our Scandinavian Ballroom. This sophisticated, contemporary venue boasts 7,000 square feet of space with warm palates and natural light, bringing class and warmth to your special day.
Bergen, New Sweden, Fjords, and Norway Room
Built for flexibility, whether for grand events or smaller gatherings, the Bergen, New Sweden, Fjords, and Norway Rooms are ideal for your wedding ceremony or reception. The contemporary spaces feature warm hues and natural light. A picture-perfect venue to celebrate your “I Do’s.”.
Finland, Odense, and Oslo Rooms
These three gorgeous rooms offer an intimate setting for smaller wedding celebrations. Each one is ideal to host your up to 30 of your closest friends and family for a small ceremony, reception, or rehearsal dinner.
Wood + Paddle Private Dining
Delight your guests with an event in Wood + Paddle. Host an intimate rehearsal dinner in one of two private dining rooms, book a cocktail hour at the full-service main bar, or reserve the entire restaurant for your extravagant wedding reception. Delicious, savory Midwestern cuisine is sure to impress your party.
Private Dining Room: 40 guests
Main Bar for a cocktail reception
Lounge Space
Main Dining Room Buy-out
Event Spaces
Bergen
Norway Room
Fjords Ballroom
Scandinavian Ballroom
Denmark Commons
Additional Event Spaces
Neighborhood
Venue Types
Amenities
- ADA/ACA Accessible
- Full Bar/Lounge
- On-Site Catering Service
- Valet Parking
- Wireless Internet/Wi-Fi
Features
- Max Number of People for an Event: 500
- Number of Event/Function Spaces: 21
