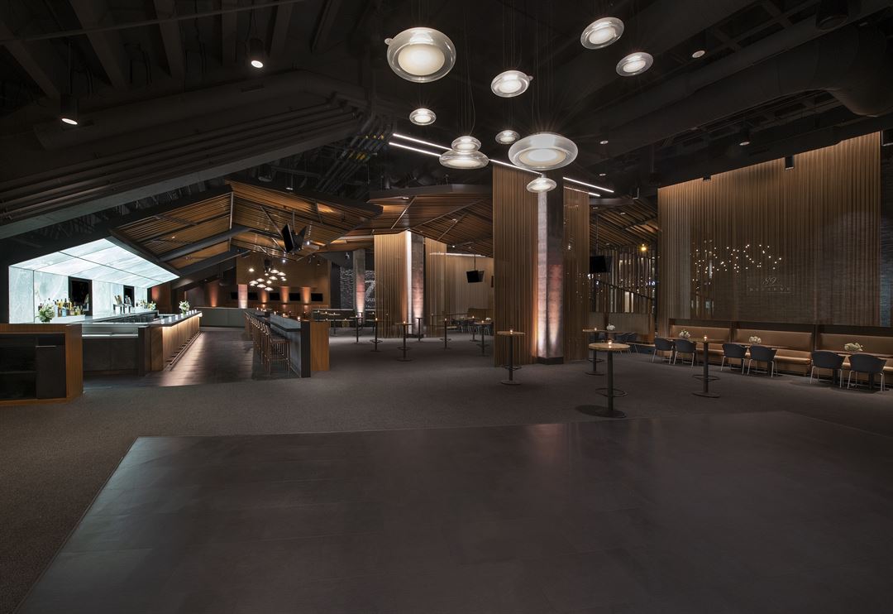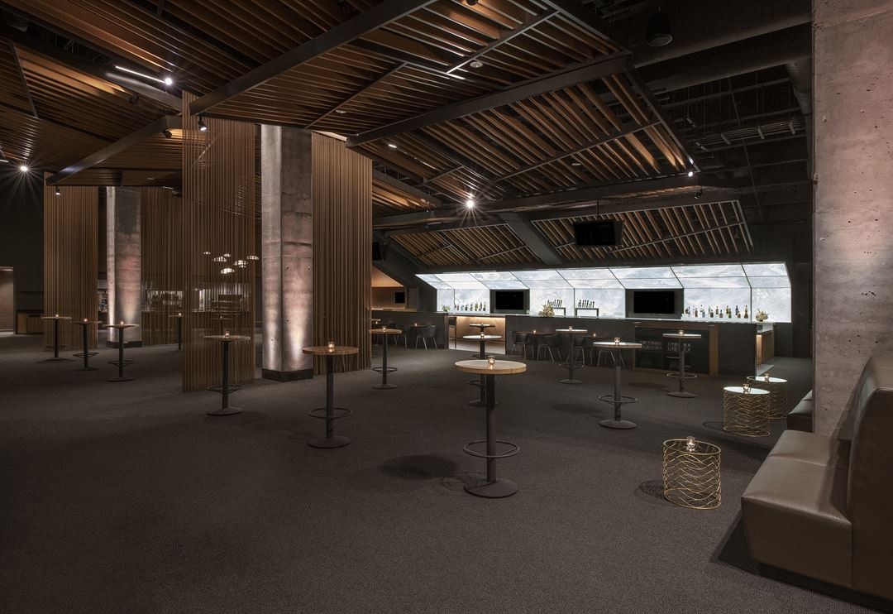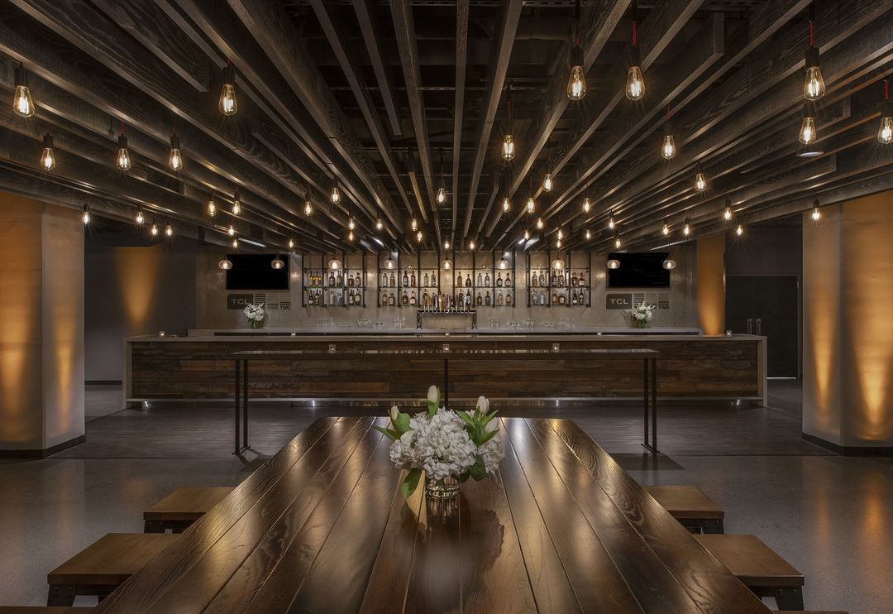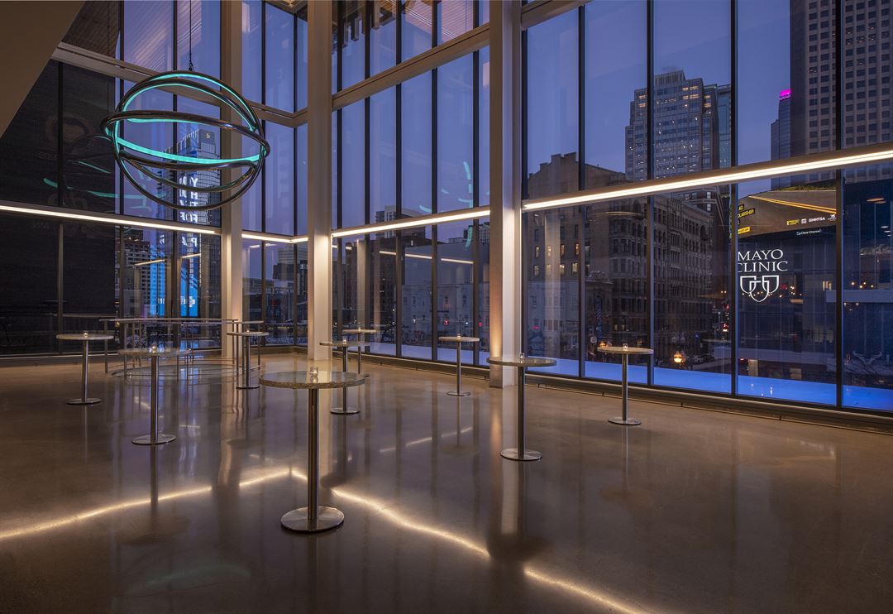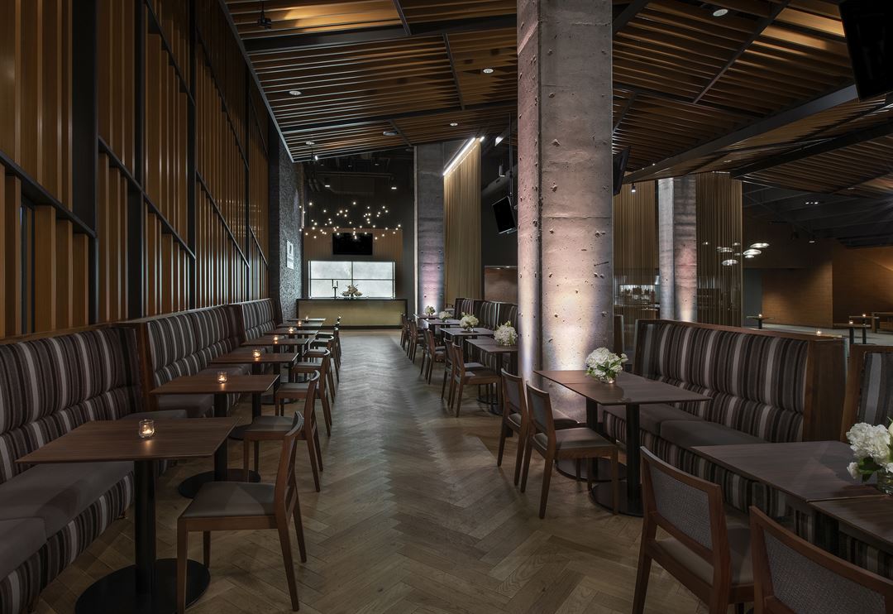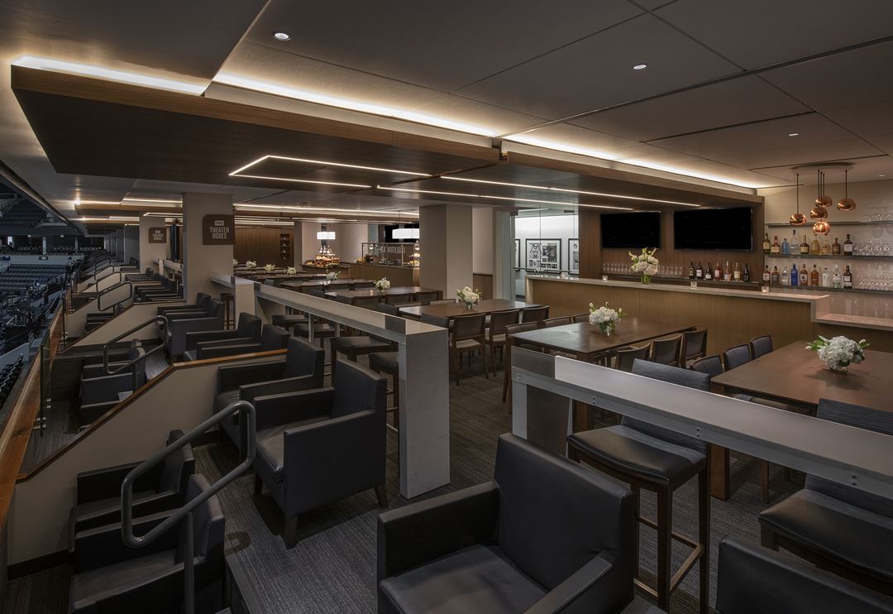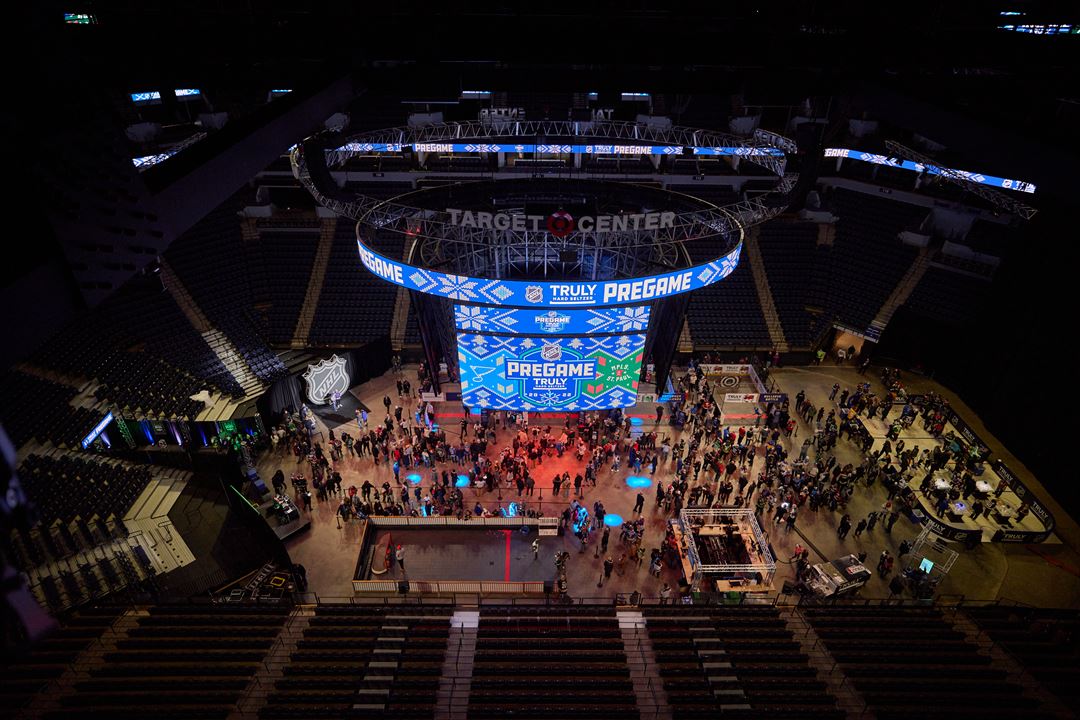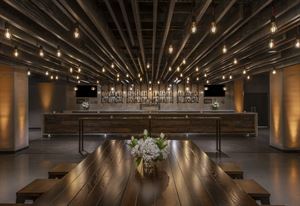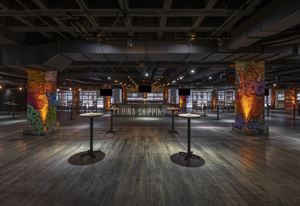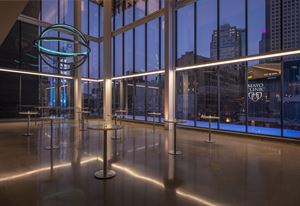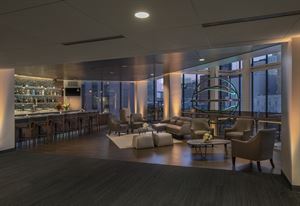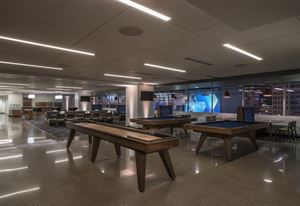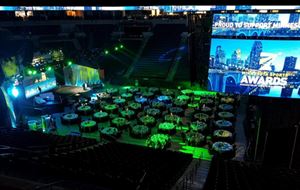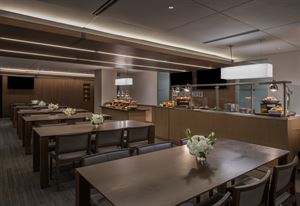General Event Space
| Maximum Capacity: 300
Lexus Club is the discerning tastemaker’s top choice. Located on the main floor of the arena, guests enter the club directly from our valet cut-out on 1st Avenue. Featuring an open kitchen, exquisite wood paneling, and floor-to-ceiling bronze chains to subdivide spaces, the club is equally elegant and versatile. With adjoining access to the arena floor and big screens, we make it easy to make an impression.
Supported Layouts and Capacities

Banquet - 10 per
Capacity: 250 People

Reception
Capacity: 300 People
Amenities
- Wet Bar
- Wireless Internet/Wi-Fi
General Event Space
| Maximum Capacity: 150
Gorgeous modern farmhouse design and décor delivers the perfect atmosphere for intimate social gatherings and celebrations. Inviting, elegant, lush, and refined. Designed to accommodate the classic cocktail reception, buffet, seated dinner, and/or dance floor, Six One Two offers many possibilities. With convenient access to the arena floor and backstage areas, there are many creative add-ons to explore.
Supported Layouts and Capacities

Banquet - 10 per
Capacity: 150 People

Reception
Capacity: 150 People
General Event Space
| Maximum Capacity: 150
Cargo’s dynamic modern-industrial setting is perfect for parties of all kinds, offering two bars, a full kitchen, and multiple configurations for standing and seated events. The space opens to Sixth Street and the arena floor, where guests can shoot baskets or experience video and graphics on the big screens!
Supported Layouts and Capacities

Banquet - 10 per
Capacity: 150 People

Reception
Capacity: 150 People
Amenities
- Portable Walls
- Wet Bar
- Wireless Internet/Wi-Fi
General Event Space
| Maximum Capacity: 200
The arena’s eye-catching glass atrium features a hanging basketball sculpture, glass floor, and stunning views of First Avenue and 6th Street. Located right off the main concourse, the Atrium offers impressive three[1]story-high ceilings and windows for unparalleled city views. Perfect for cocktail receptions, banquets or dinners, the space can be configured with high-tops, rounds or left open for unique activations.
Supported Layouts and Capacities

Banquet - 10 per
Capacity: 120 People

Reception
Capacity: 200 People

Theater
Capacity: 200 People
General Event Space
| Maximum Capacity: 150
Equally ideal for an upscale off-site or intimate wedding reception, the
Chairman’s Club offers a lounge area and primary seating space, each
equipped with its own bar, TV screens, and views of the city or center court.
Catering options and seating configurations abound, with optional use of the
Suites for dining or breakout sessions.
Supported Layouts and Capacities

Banquet - 10 per
Capacity: 100 People

Reception
Capacity: 150 People
General Event Space
| Maximum Capacity: 400
Cool and casual with a clubhouse vibe with skyline views of Minneapolis.
Experience the ideal space for game lovers with four pool tables, two
shuffleboards, and ample seating for activities and conversation. Club TI
offers excellent flow, with two mirror-image game rooms separated by an
expansive bar with arena views. Set up a five-star buffet or cocktail service
for an end-to-end experience.
Supported Layouts and Capacities

Banquet - 10 per
Capacity: 120 People

Reception
Capacity: 400 People
General Event Space
| Maximum Capacity: 17000
Our arena floor isn’t just for world class sporting
events like the Women’s Final Four and WNBA
Championship games, or Grammy award winning
artists like Garth Brooks and Beyoncé. Your
company can be the star of the arena here at the
newly renovated Target Center. The arena floor is
the perfect venue to host banquets, galas,
graduations, award ceremonies and so much
more. We offer expert full-service event
production, including lighting and sound. Holding
your event on the arena floor will be a slam dunk!
Supported Layouts and Capacities

Banquet - 10 per
Capacity: 800 People

Reception
Capacity: 2500 People

Theater
Capacity: 17000 People

Trade Show - 10 x 10
Capacity: 80 People
Suite or Hospitality
| Maximum Capacity: 40
Newly renovated with full arena views, our
theater boxes and suites can be booked
with a restaurant and bar space or on their
own. Guests enjoy views of the arena as
they socialize in an intimate setting. A great
corporate add-on option for lunchrooms,
product showcases, networking, and team
building.
Supported Layouts and Capacities

Conference
Capacity: 40 People

Reception
Capacity: 40 People
