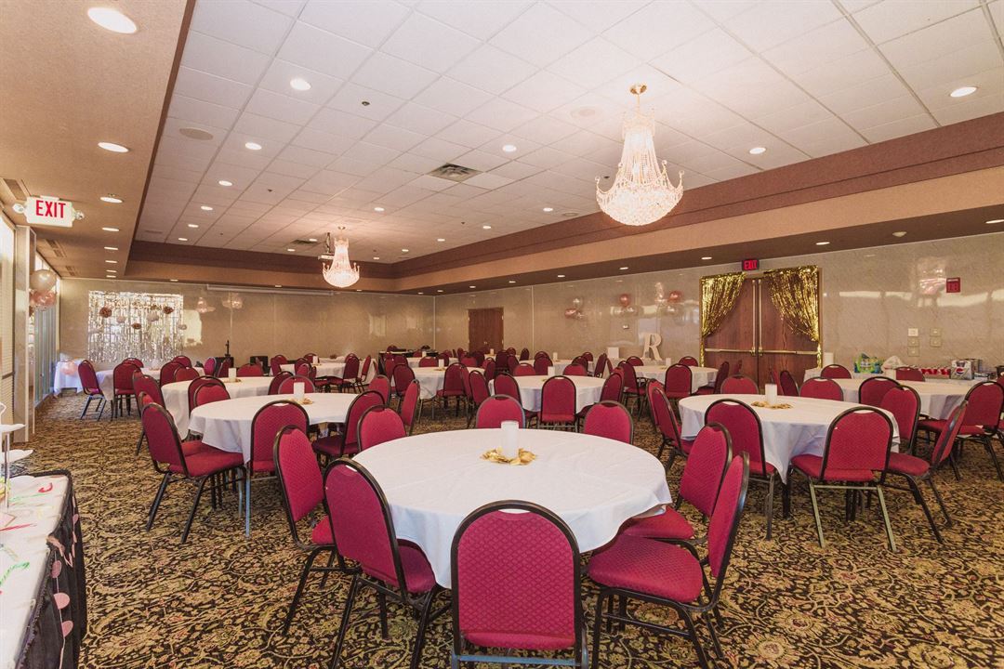
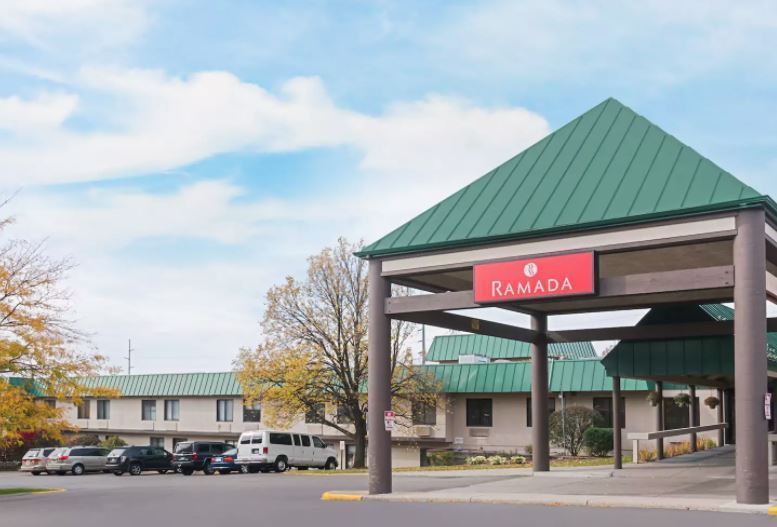
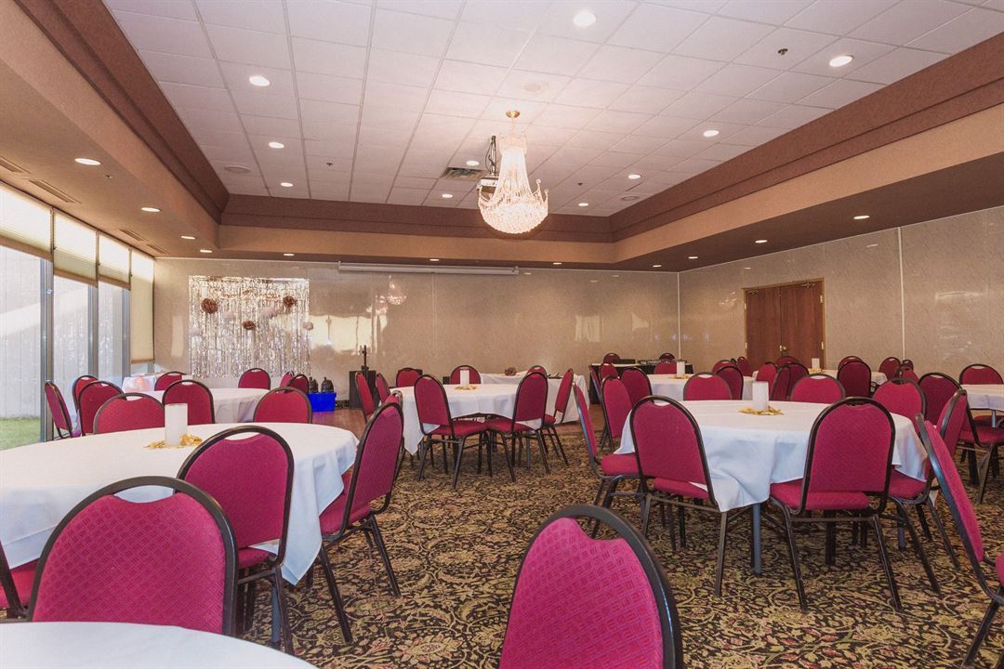
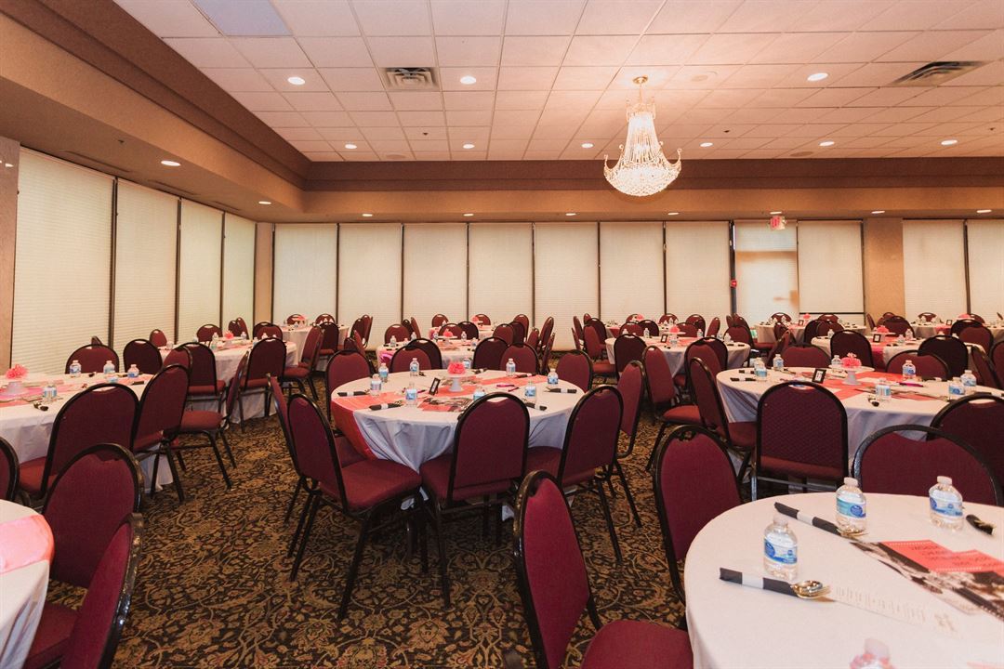
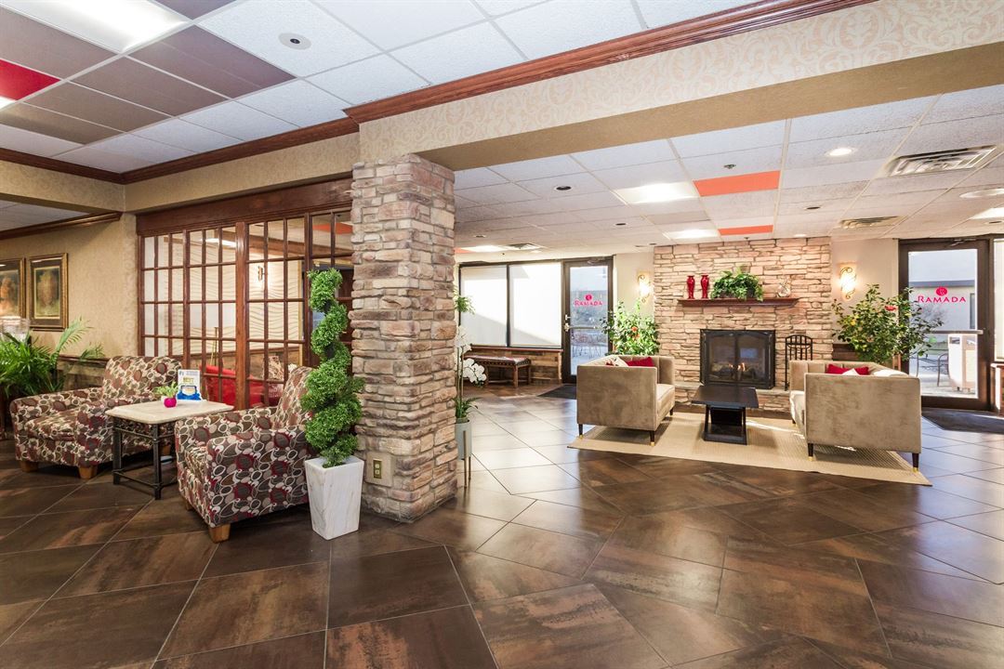





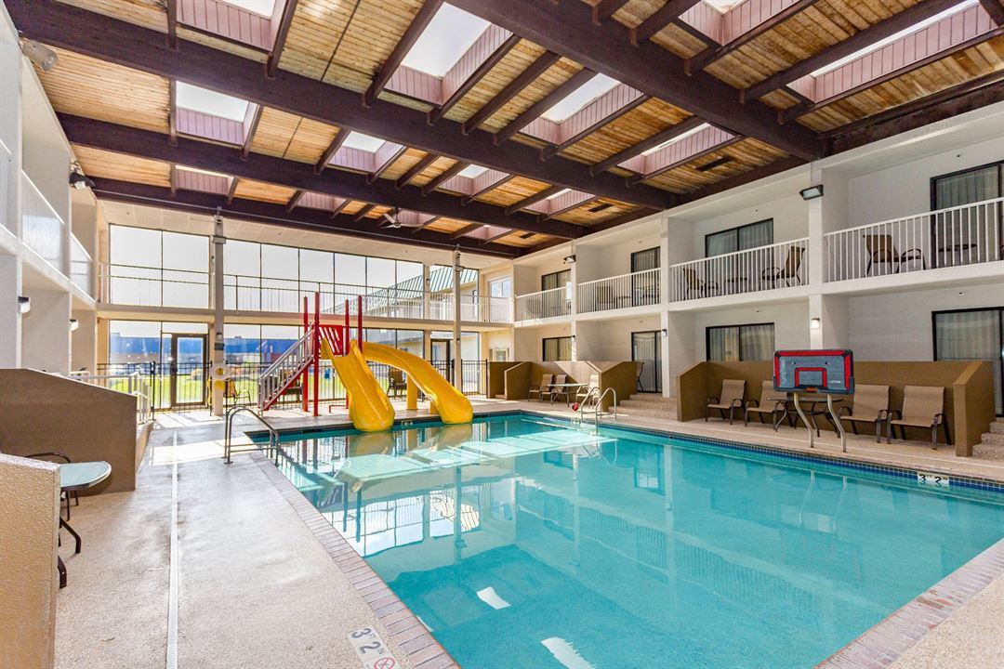
Ramada Plymouth Hotel and Conference Center
2705 Annapolis Lane North, Minneapolis, MN
170 Capacity
$575 to $1,025 / Event
Experience the best of Midwestern hospitality at our Ramada Plymouth Hotel & Conference Center hotel. With 3200 square feet of event space, our hotel features 3 meeting rooms, which can be arranged to accommodate up to 200 conference guests or banquet guests. Plan your next meeting or special event with us. We also arrange great rates for groups — large or small. For all events, the Boss Chicken and Pizza Restaurant will provide all of your catering needs.
Event Pricing
Patio Room
20 - 45 people
$175 - $325
per event
Conference Room #1
5 - 40 people
$200 - $350
per event
Sunset Room
50 - 180 people
$575 - $1,025
per event
Event Spaces
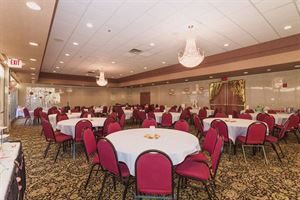
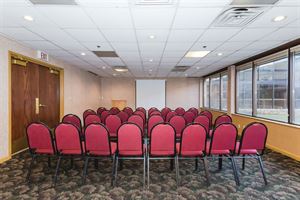
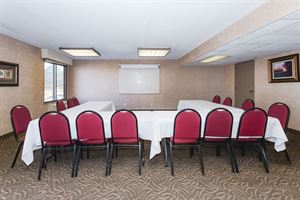
Additional Info
Venue Types
Amenities
- Full Bar/Lounge
- Indoor Pool
- On-Site Catering Service
- Outside Catering Allowed
- Wireless Internet/Wi-Fi
Features
- Max Number of People for an Event: 170
- Number of Event/Function Spaces: 3
- Total Meeting Room Space (Square Feet): 3,200
- Year Renovated: 0