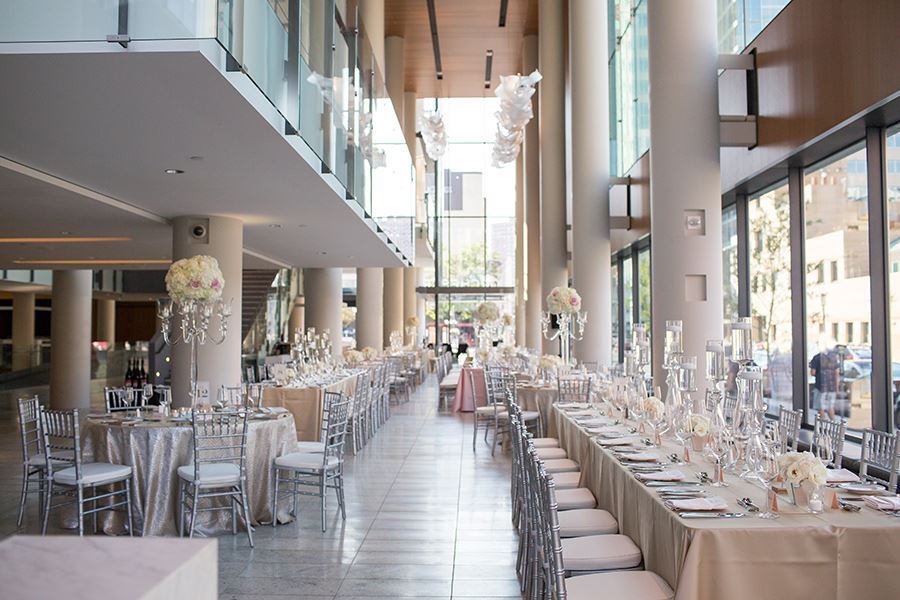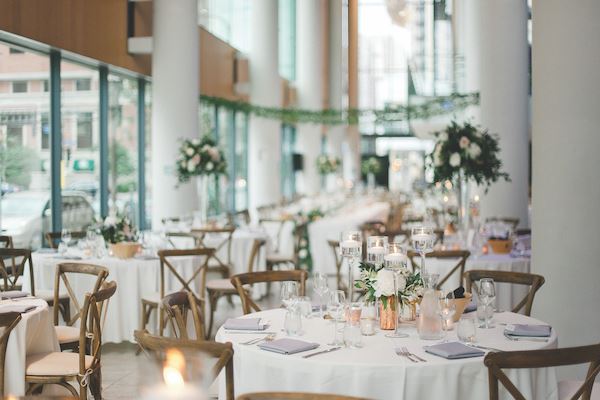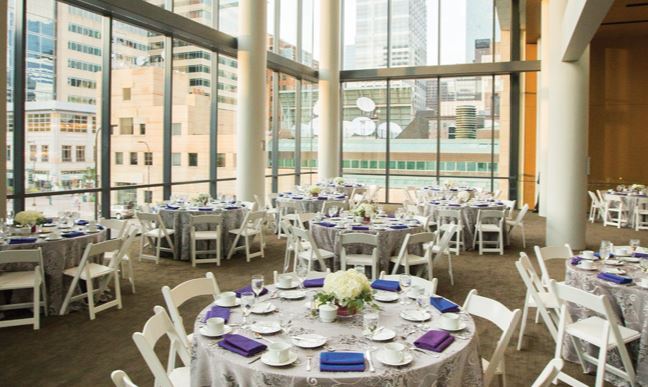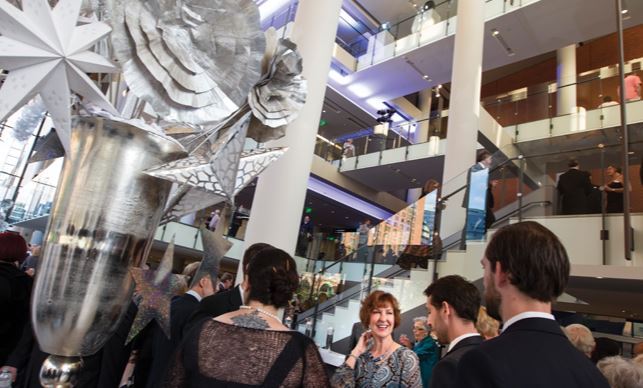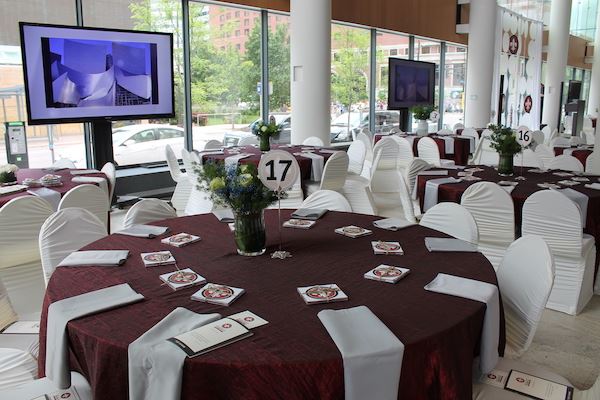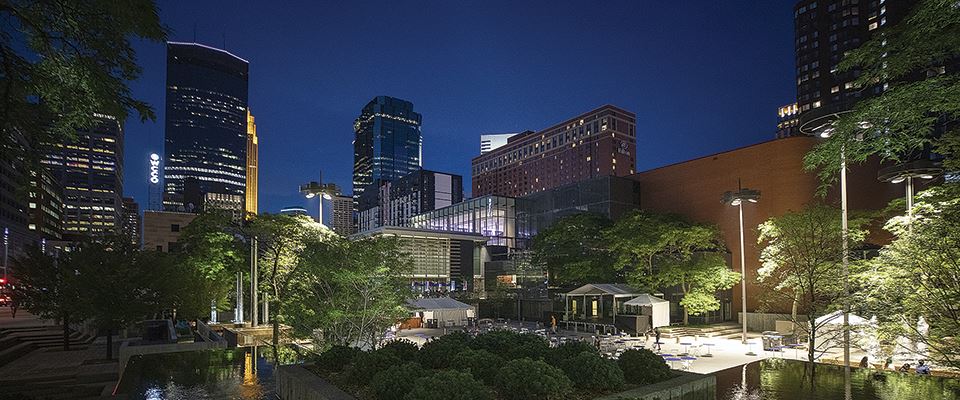Orchestra Hall
1111 Nicollet Mall, Minneapolis, MN
Capacity: 2,000 people
About Orchestra Hall
Located in downtown Minneapolis, Orchestra Hall is one of Minnesota’s premier performing arts and special events venues. Whether you’re planning a grand event or an intimate gathering, Orchestra Hall offers a variety of spaces to fit your event’s size and style.
Performances, conferences, weddings, business meetings, educational events, non-profit fundraisers, holiday parties and seminars can all be handled with flair. With our downtown setting, flawless service and personalized planning, we can easily turn your next event into a first-rate production.
Event Spaces
Auditorium
Cargill Commons
Kathy & Charlie Cunningham Green Room
N. Bud Grossman Mezzanine
Roberta Mann Grand Foyer
Target Atrium
Neighborhood
Venue Types
Amenities
- ADA/ACA Accessible
- Outdoor Function Area
- Wireless Internet/Wi-Fi
Features
- Max Number of People for an Event: 2000
- Number of Event/Function Spaces: 6
- Special Features: Max Number of People for an Event: 2000+
- Year Renovated: 2014
