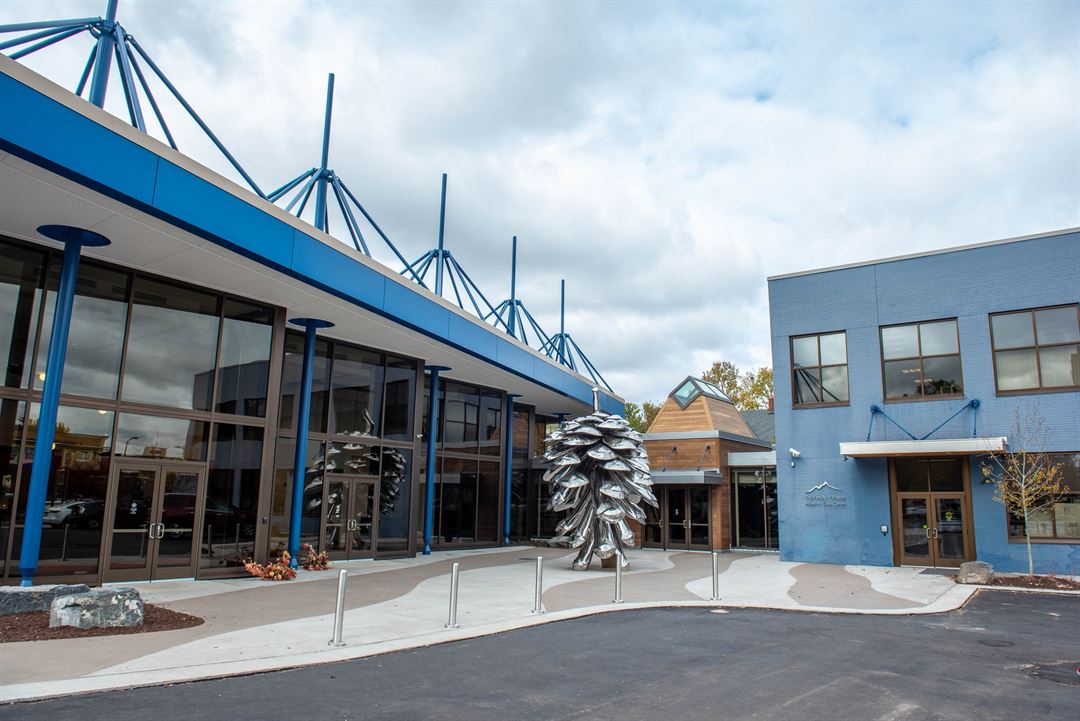
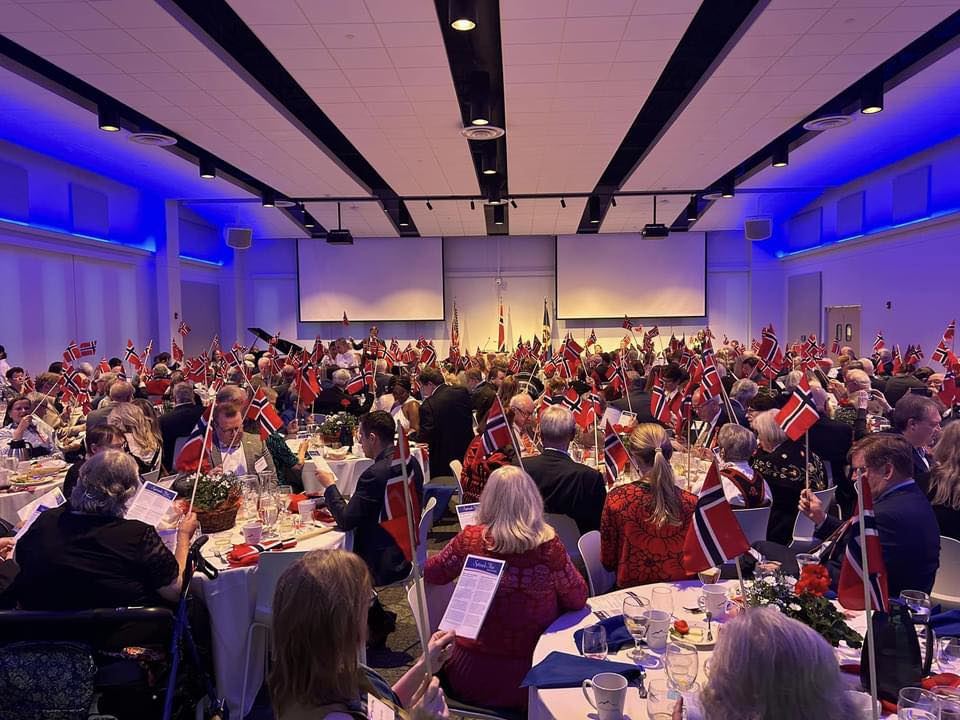
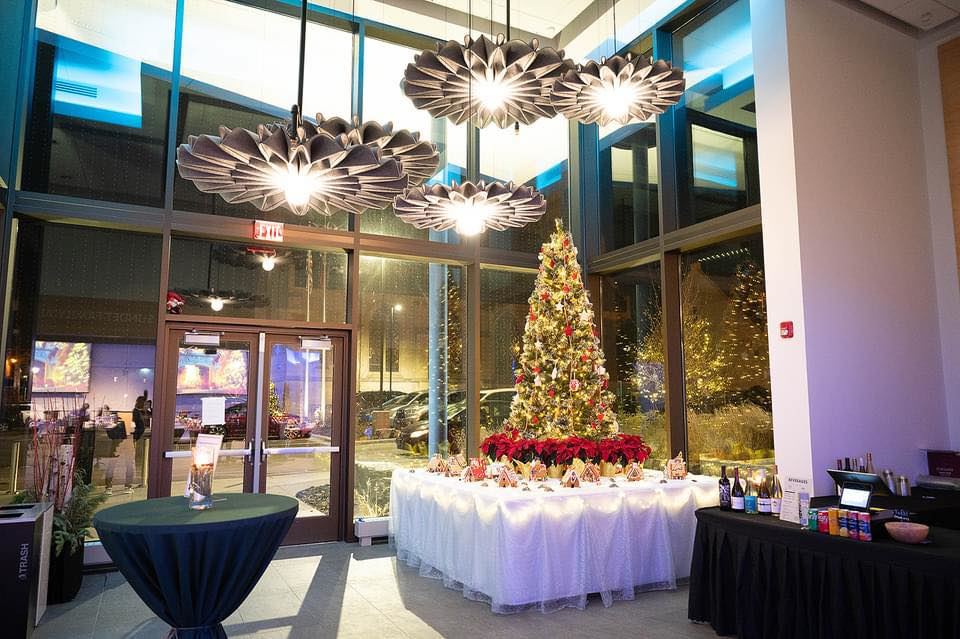
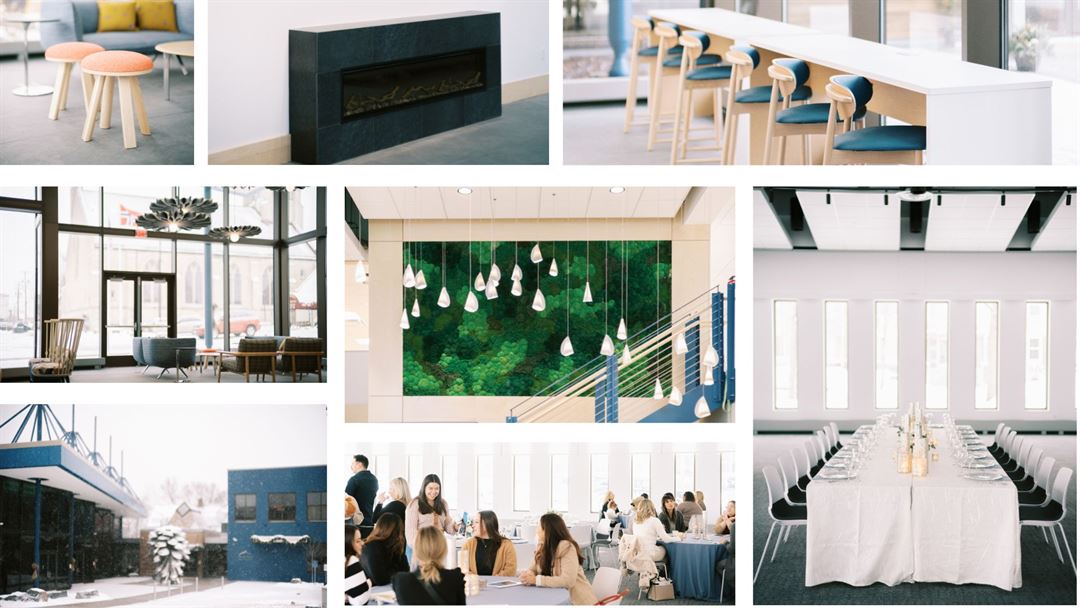
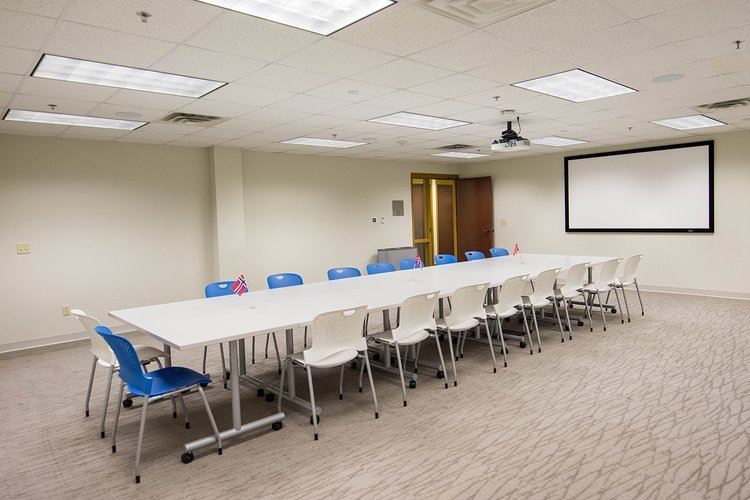












Norway House
913 E. Franklin Avenue, Minneapolis, MN
250 Capacity
Norway House offers a range of rooms and event spaces for gatherings large and small. From meetings, to art exhibits, to corporate events and receptions, Norway House offers a beautiful and welcoming space. We partner with an incredibly talented caterer, and also have a cafe for more relaxed gatherings. We bring Norwegian hospitality to life.
Norway House started out as a dream of prominent Norwegian Americans in the Twin Cities who strongly felt that Minnesota’s rich Norwegian culture needed a living monument—a central hub for a thriving community. The organization was officially founded on May 17, 2004. The Albert H. Quie Education Center opened its doors in 2015 adjacent to Mindekirken, the last surviving Norwegian-speaking church congregation in the United States.
Event Spaces
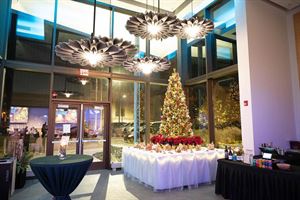
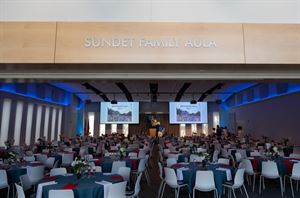
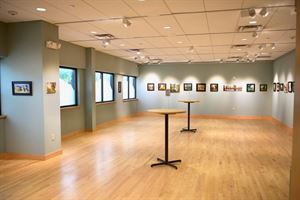
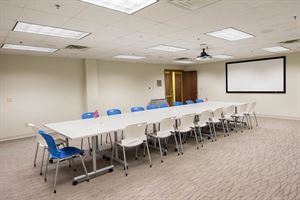
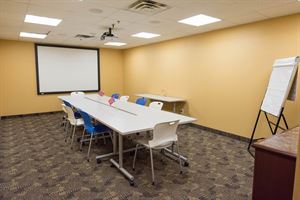
Additional Info
Neighborhood
Venue Types
Amenities
- ADA/ACA Accessible
- Full Bar/Lounge
- On-Site Catering Service
- Outside Catering Allowed
- Valet Parking
- Wireless Internet/Wi-Fi
Features
- Max Number of People for an Event: 250
- Number of Event/Function Spaces: 6
- Special Features: Sundet holds up to 250 - 300 people. Torgerson vestibule is a casual gathering space. The gallery has rotating exhibits and seats 50-80 people. Lillehaugen is a meetings space for 40 people. Coltvet is a meeting space for 12. The Hanson kitchen sits 15.
- Total Meeting Room Space (Square Feet): 3,400
- Year Renovated: 2020