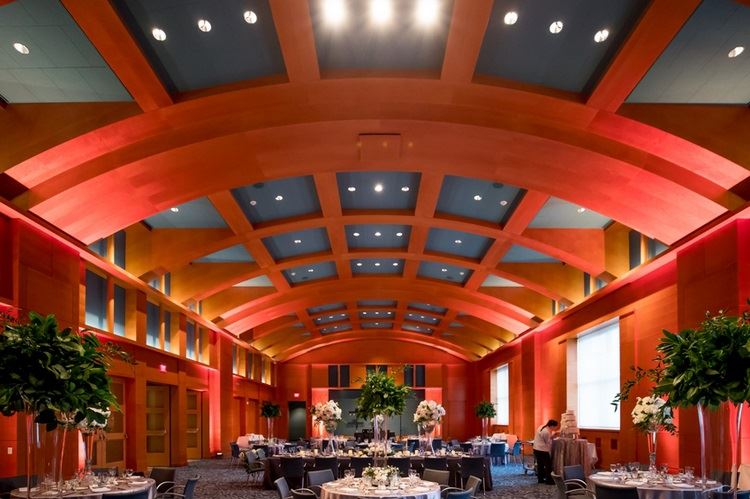

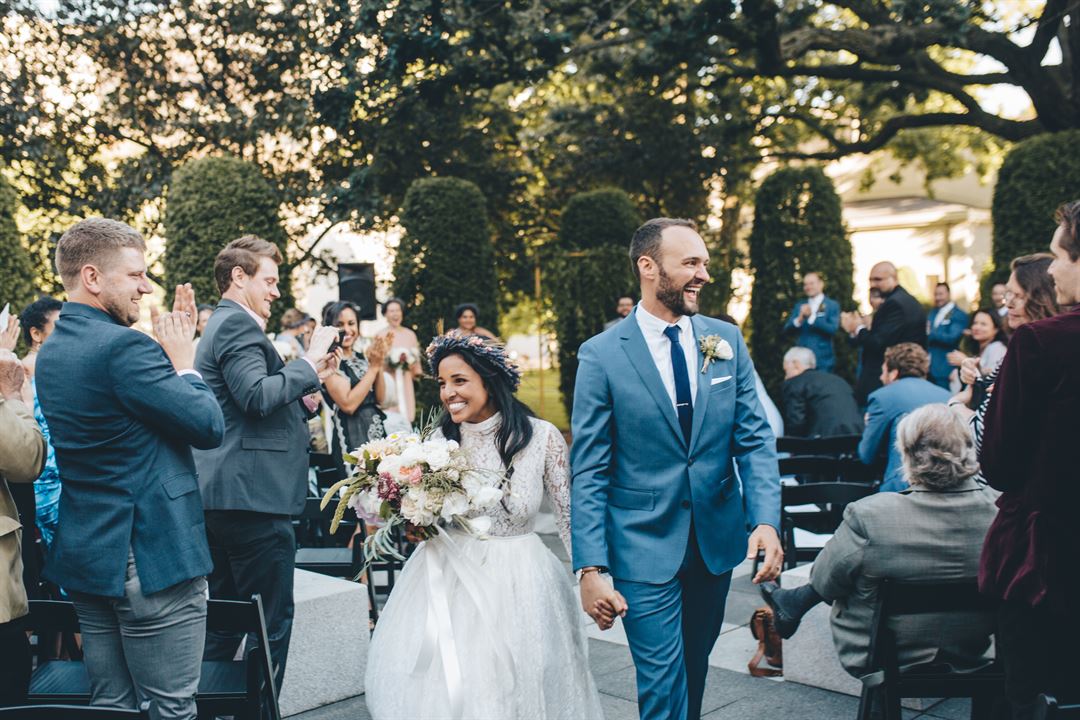
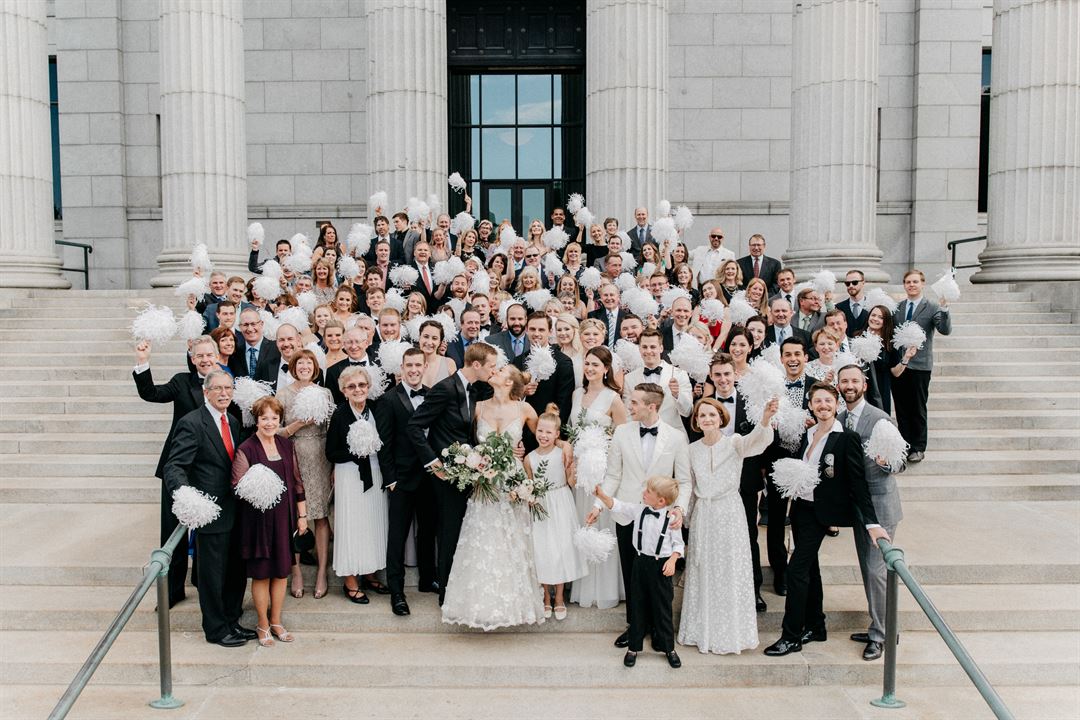
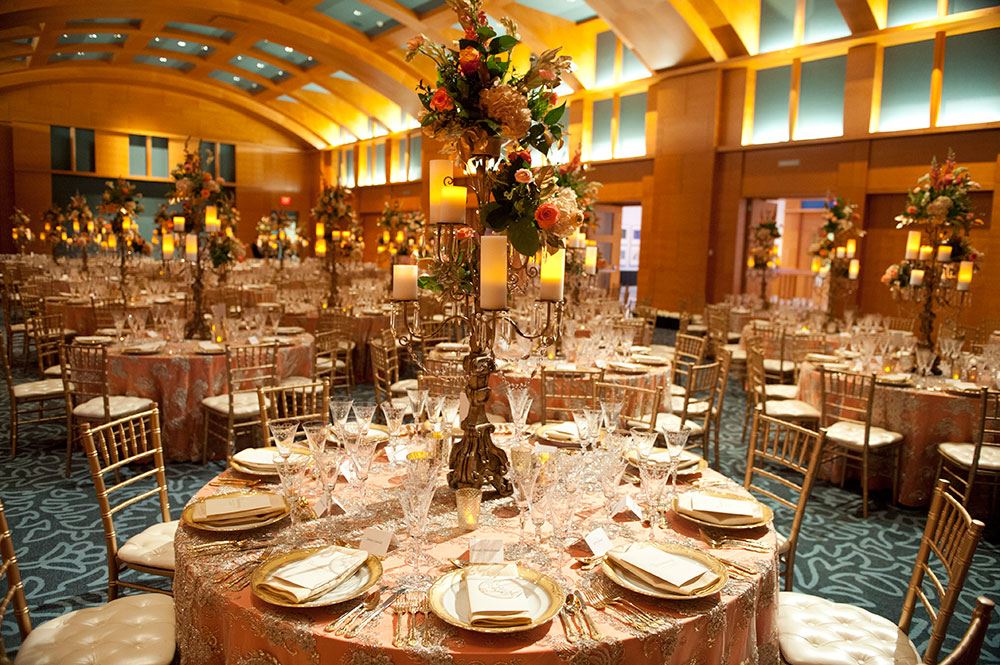
















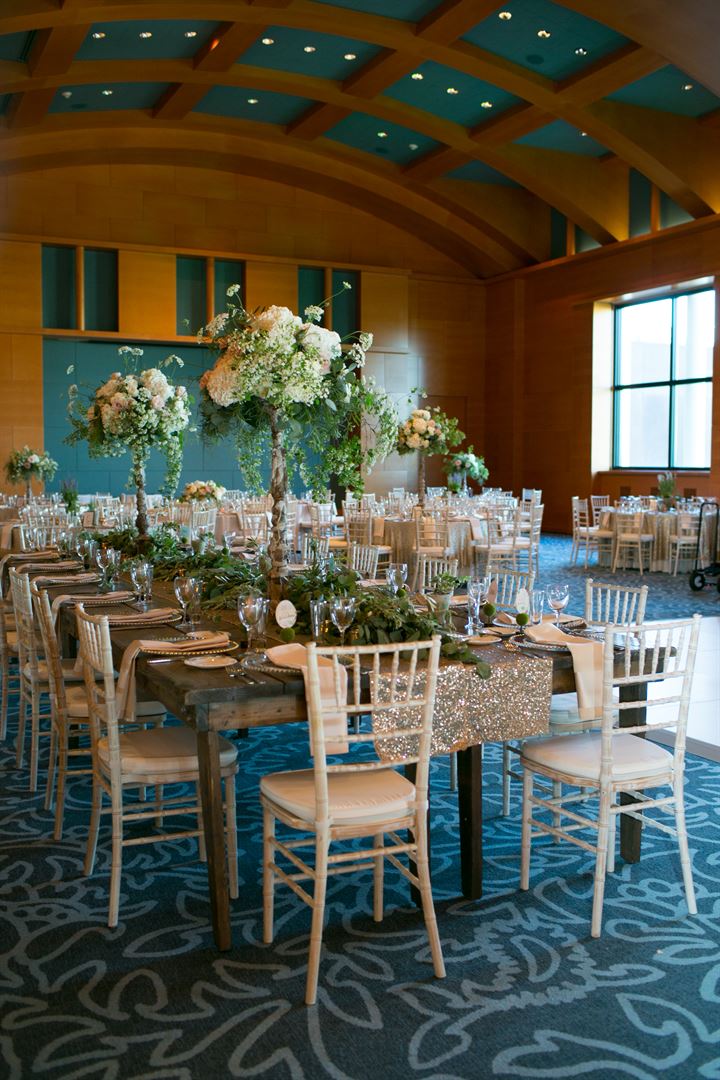
Minneapolis Institute of Art
2400 3rd Ave So, Minneapolis, MN
1,100 Capacity
$750 to $11,000 / Meeting
At the Minneapolis Institute of Art, we take pride in delivering a sophisticated, modern twist on events in a classic, convenient setting. Day or night, grand or intimate, private events at Mia showcase the fine art of entertaining with unparalleled service and attention to detail.
At MIA we have an extensive list of caterers to choose from who will work with you to curate the perfect menu for your event.
Contact us today to start planning your event!
Event Pricing
Event Pricing
10 - 1,100 people
$750 - $11,000
per event
Event Spaces
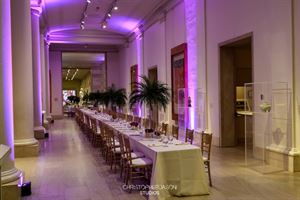
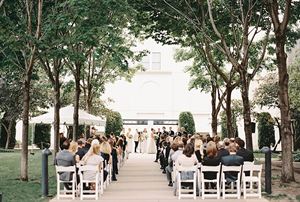

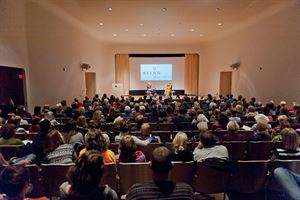

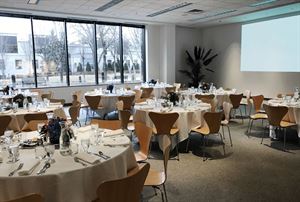

Additional Info
Neighborhood
Venue Types
Amenities
- ADA/ACA Accessible
- Fully Equipped Kitchen
- Outdoor Function Area
- Wireless Internet/Wi-Fi
Features
- Max Number of People for an Event: 1100
- Special Features: Private gallery access to world class art collection.