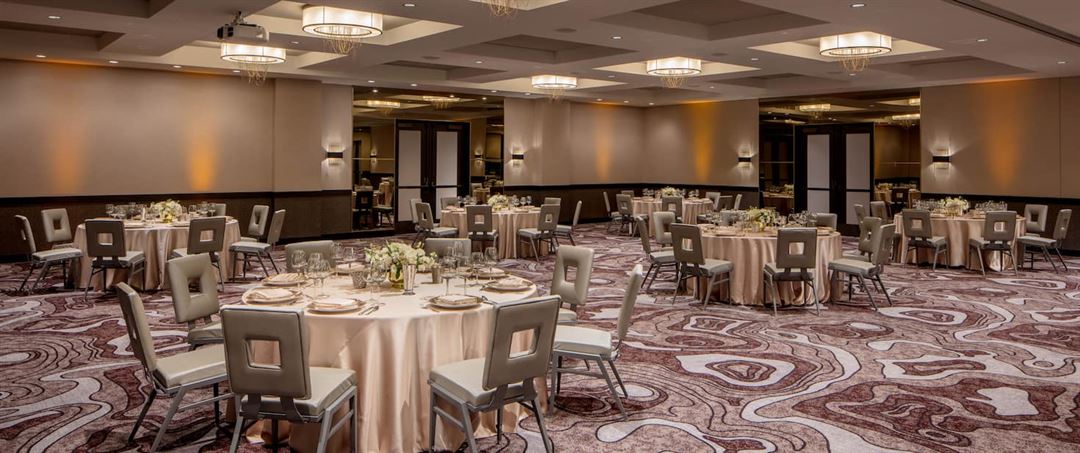
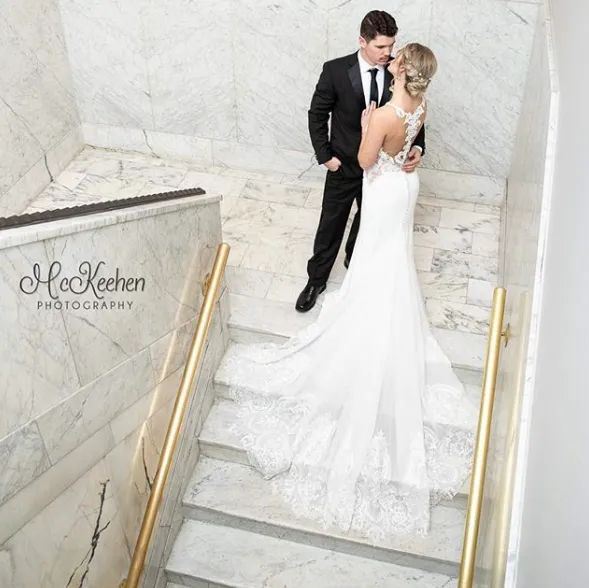

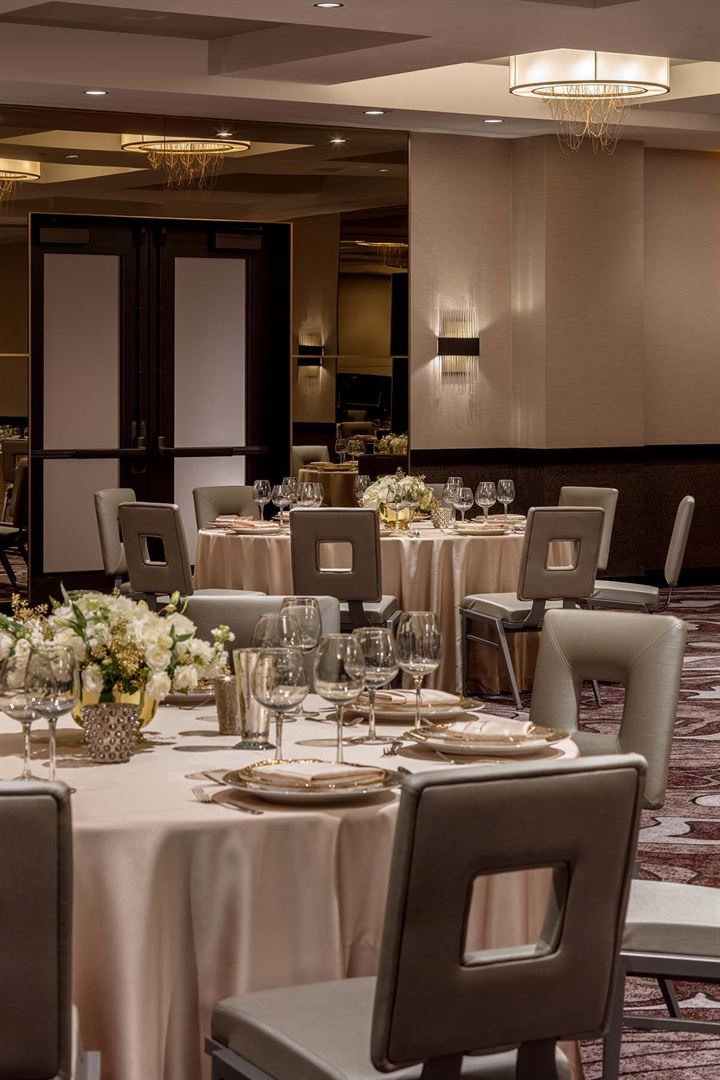
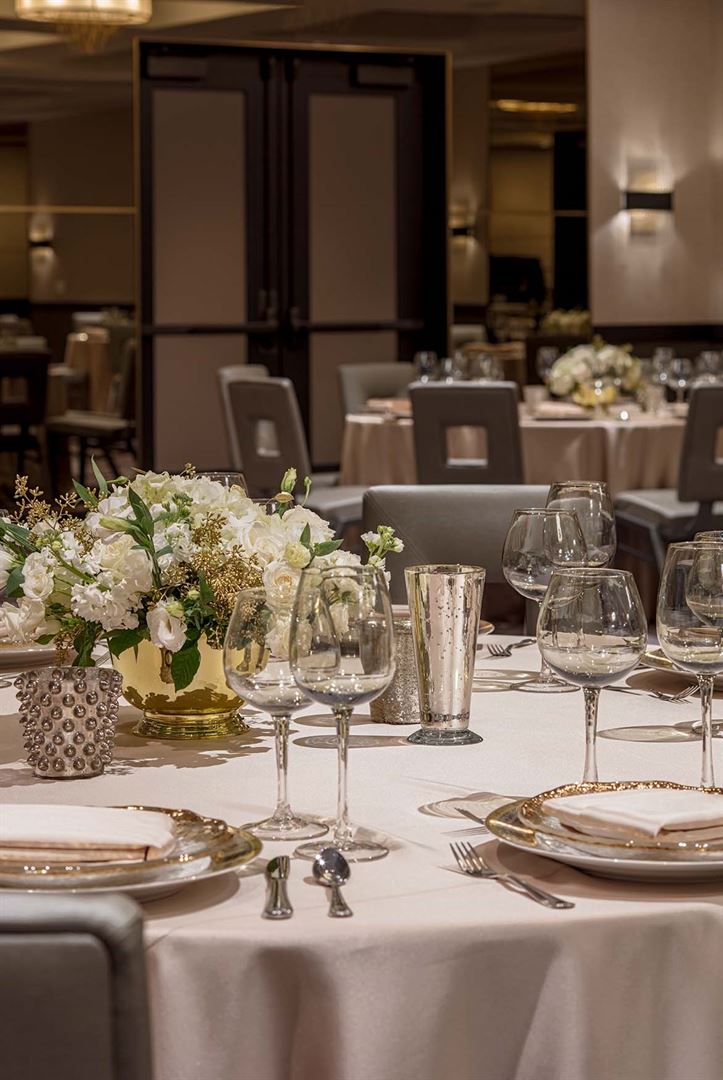

































Embassy Suites Minneapolis Downtown
12 South 6th Street, Minneapolis, MN
250 Capacity
$2,750 to $4,750 for 50 Guests
Our meeting rooms & event spaces create the perfect backdrop for your meetings, events & special occasion. The Plymouth Ballroom, featuring grand chandeliers, high ceilings and rich décor, or the Turquoise Room for an intimate ceremony or cocktail reception overlooking the city make the perfect backdrop for your day.
Set in the heart of downtown, Embassy Suites Minneapolis is directly connected to the Minneapolis Skyway System—spanning 11 miles or 69 city blocks—for a quick walk to restaurants, shops, nightlife and the city’s beloved sports venues.
Event Pricing
Special Occasions
250 people max
$55 - $95
per person
Meetings Simplified
200 people max
$65 - $110
per person
Event Spaces
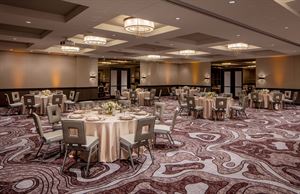
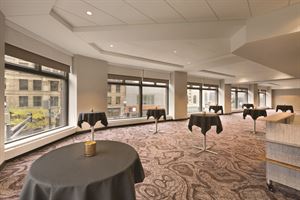
Pre-Function
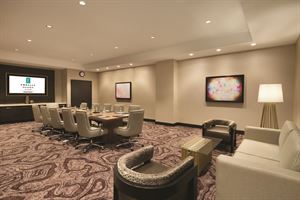
General Event Space

Banquet Room
Additional Info
Neighborhood
Venue Types
Amenities
- ADA/ACA Accessible
- Full Bar/Lounge
- Fully Equipped Kitchen
- Indoor Pool
- On-Site Catering Service
- Outside Catering Allowed
- Valet Parking
- Wireless Internet/Wi-Fi
Features
- Max Number of People for an Event: 250
- Number of Event/Function Spaces: 15
- Special Features: *Marble Staircase *Floor to Ceiling Windows *Large Reception Spaces *Gorgeous Chandeliers *Transformable Event Spaces *Professional Event Planning & "Day Of" Coordination *State-of-the-Art Technology *Complimentary High Speed WIFI *Specialty Menus
- Total Meeting Room Space (Square Feet): 14,000