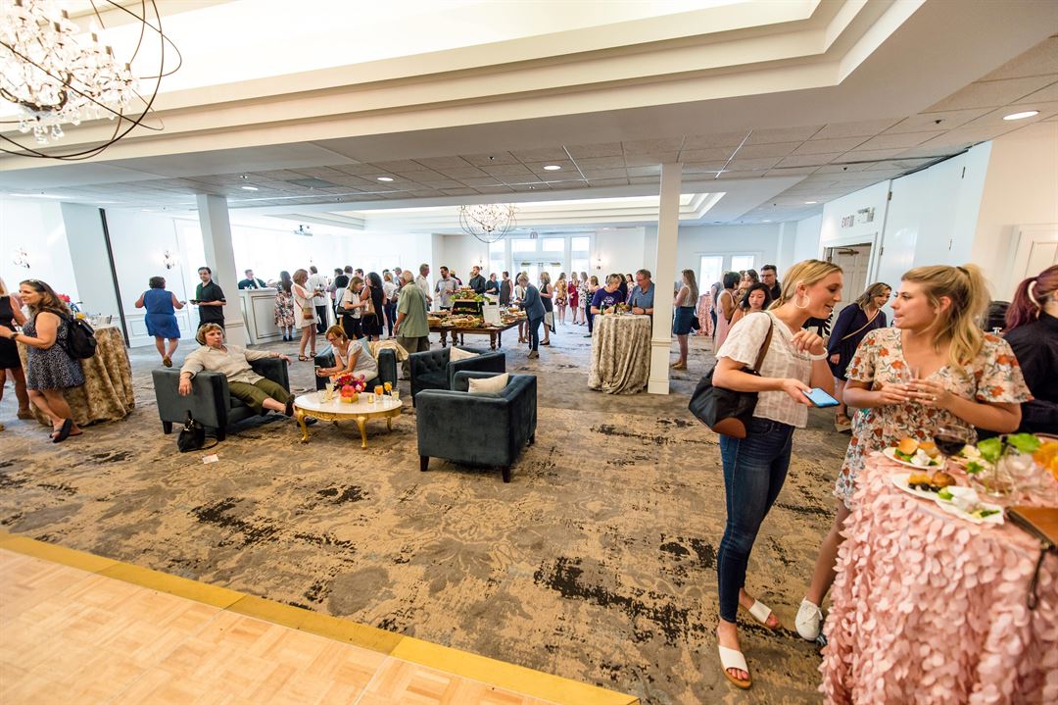
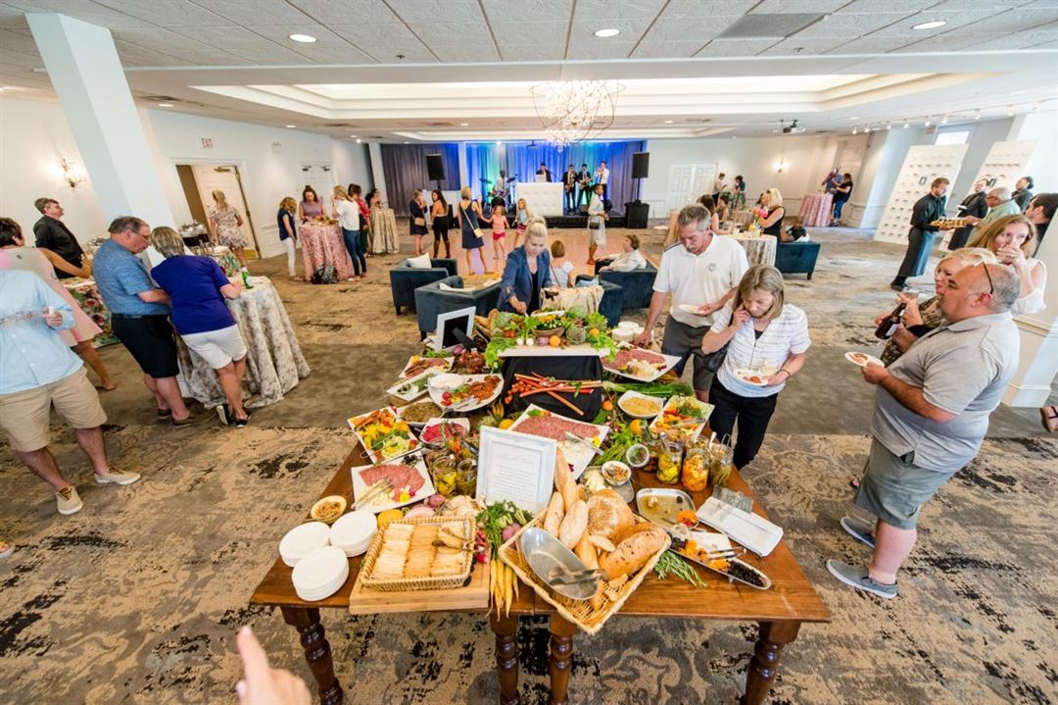
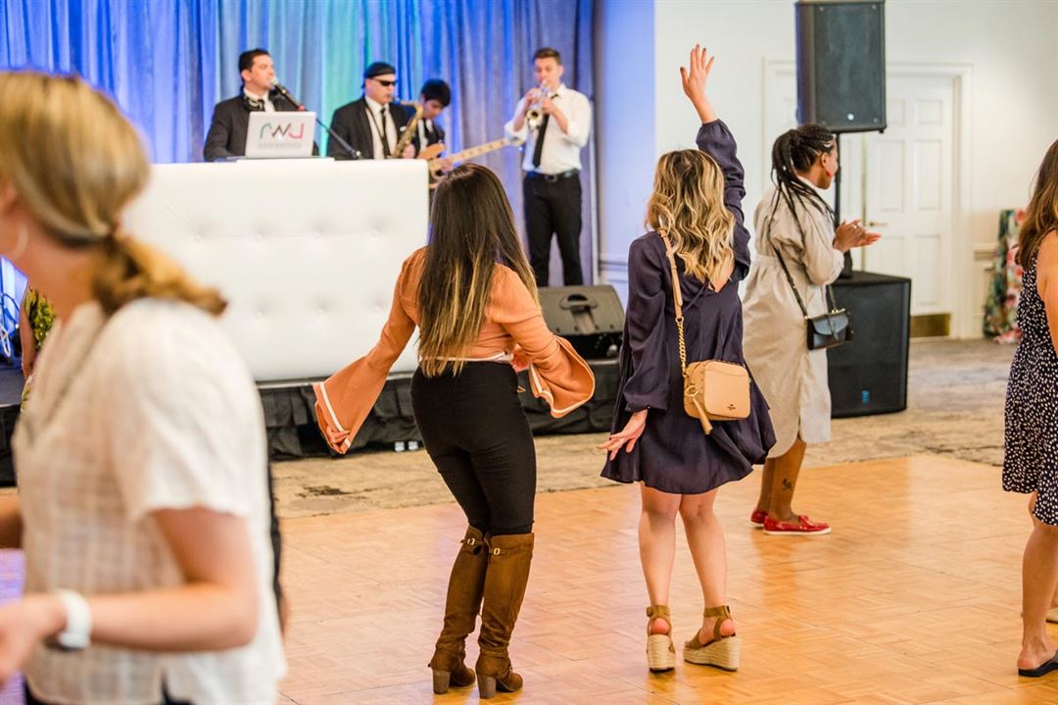
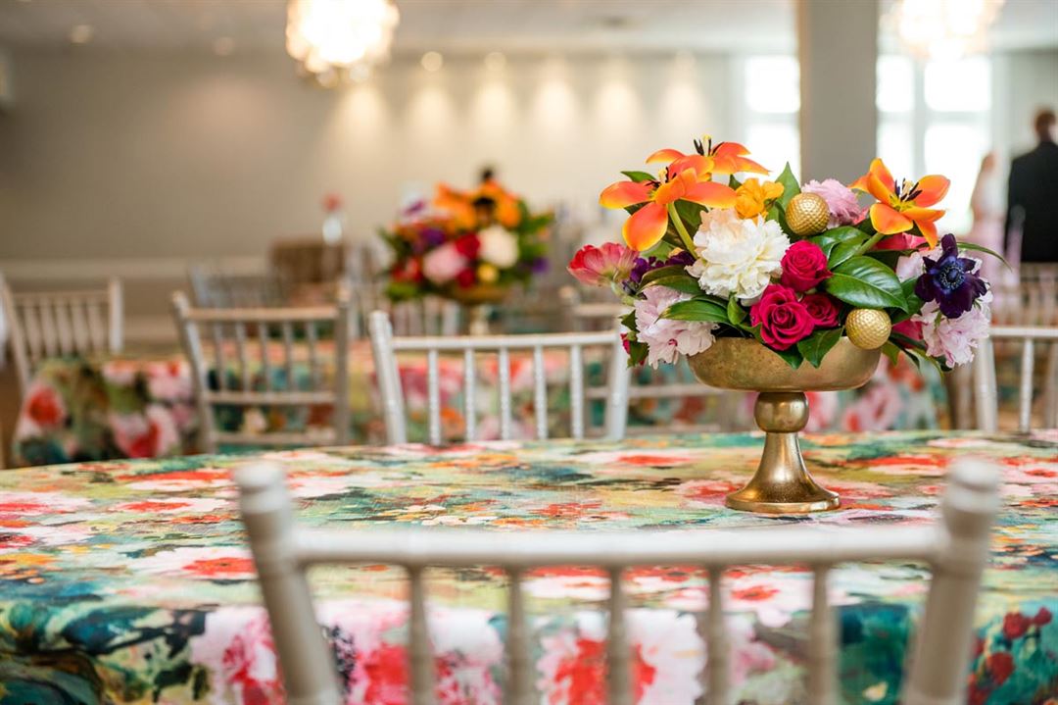
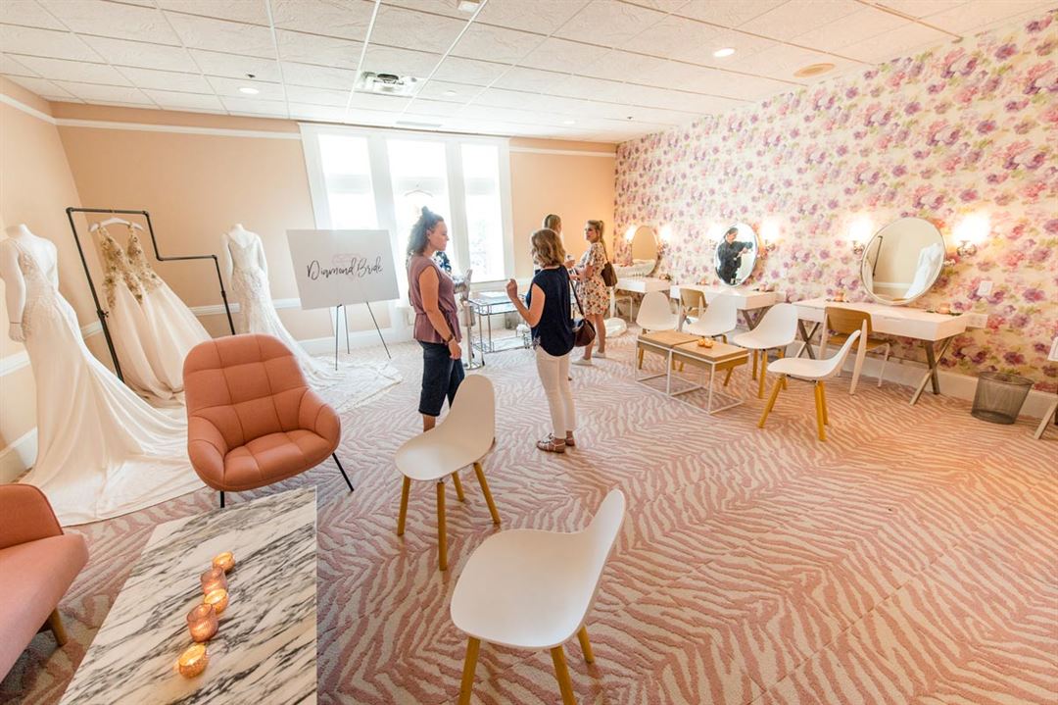



Edinburgh USA
8700 Edinbrook Crossing, Minneapolis, MN
400 Capacity
With renovations on the way, this unique venue located on the Championship Edinburgh USA Golf Course just 15 minutes from downtown Minneapolis, this first class facility provides a beautiful setting for a variety of meetings and events including Social gatherings, corporate meetings and weddings. The Clubhouse at Edinburgh was modeled after a graceful Scottish manor and features over 10,000 square feet of flexible meeting and banquet space with state-of-the-art technology, high speed wireless internet access and free parking. Our deliciously prepared and elegantly presented cuisine also adds a special flavor to your event making Edinburgh USA the perfect place for your next off-premise corporate retreat, executive meeting or business function.
Event Spaces
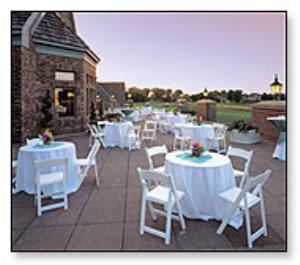
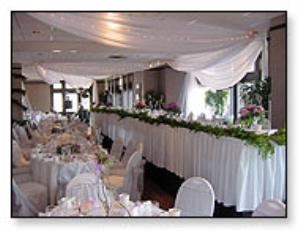
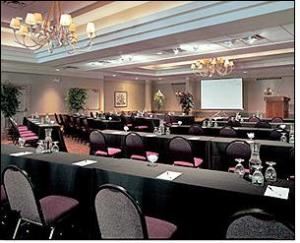
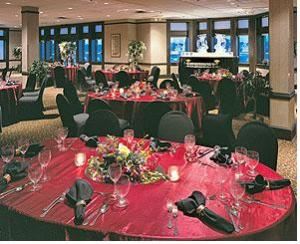



Restaurant/Lounge



Additional Info
Venue Types
Amenities
- On-Site Catering Service
- Wireless Internet/Wi-Fi
Features
- Max Number of People for an Event: 400
- Number of Event/Function Spaces: 10
- Total Meeting Room Space (Square Feet): 10,000