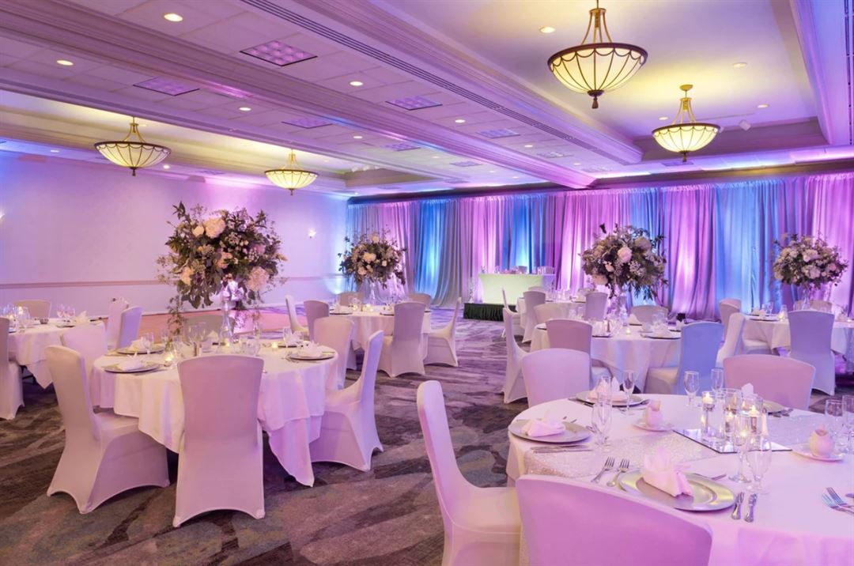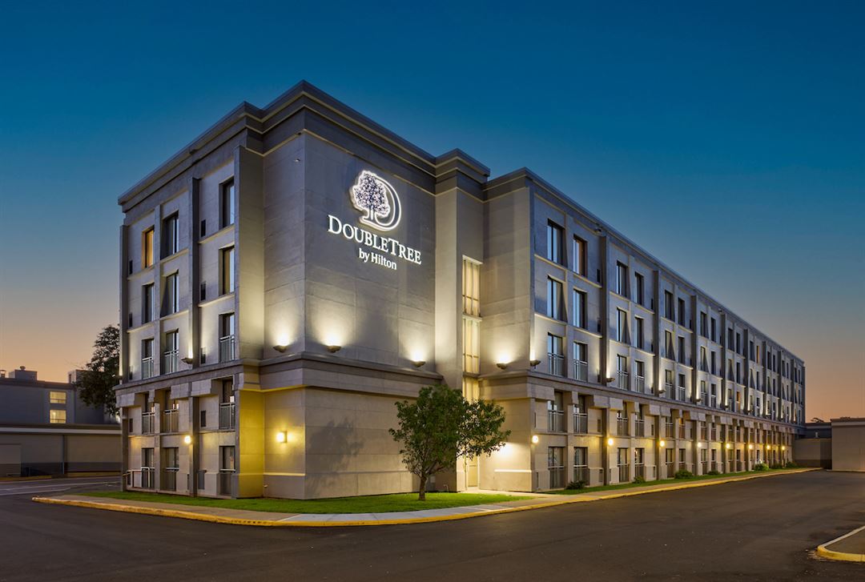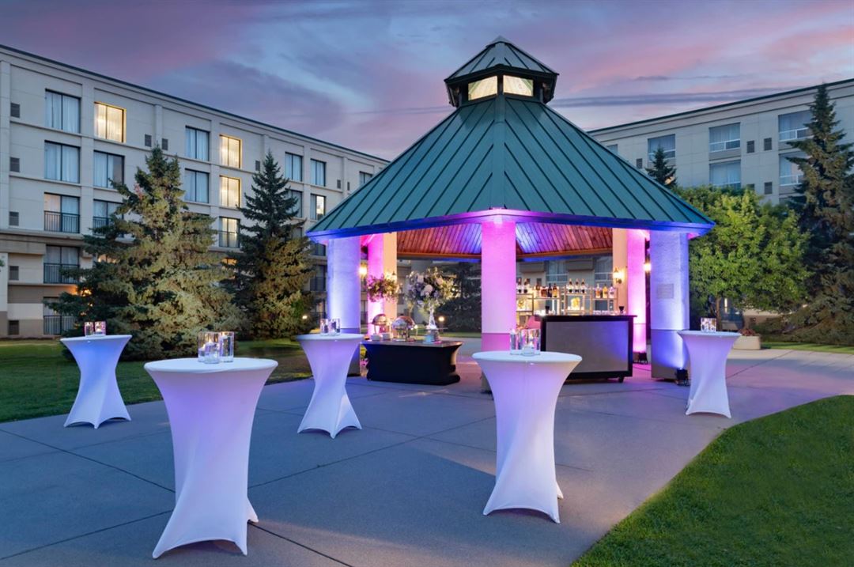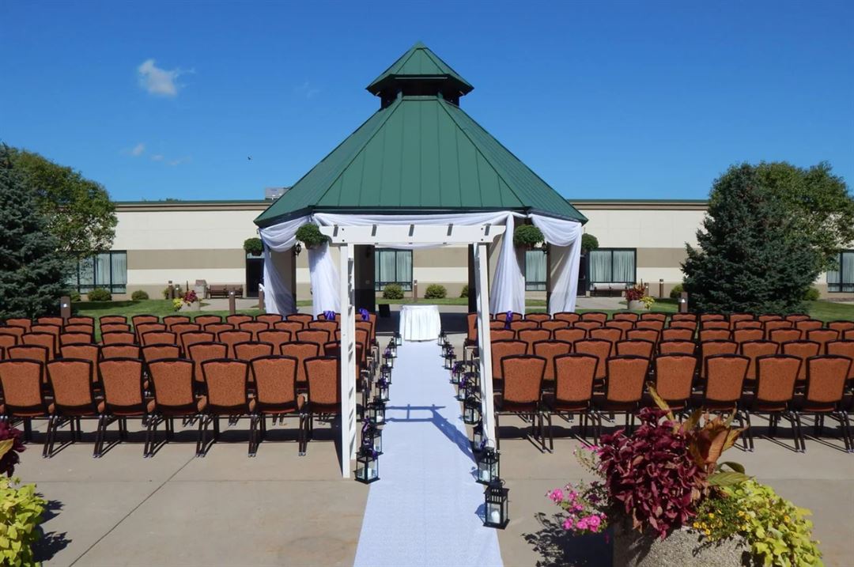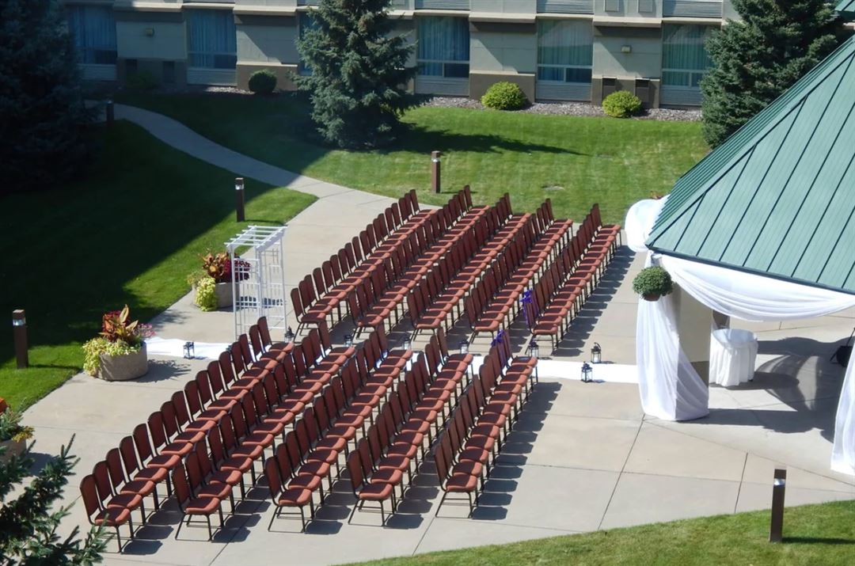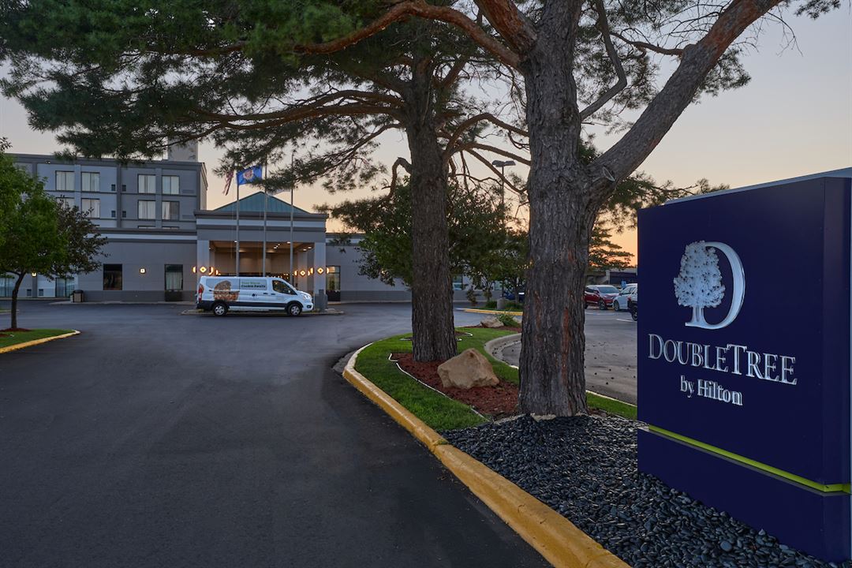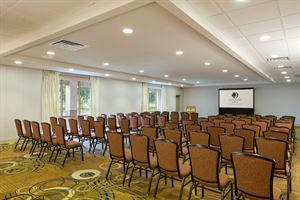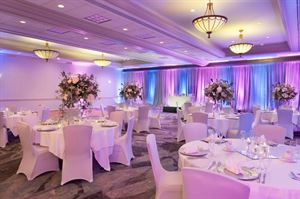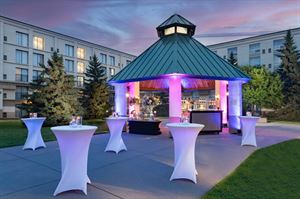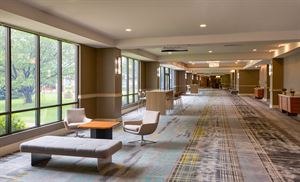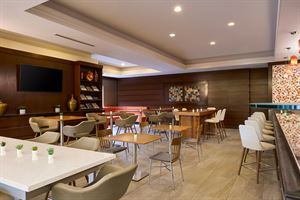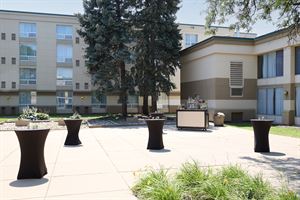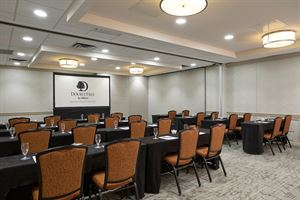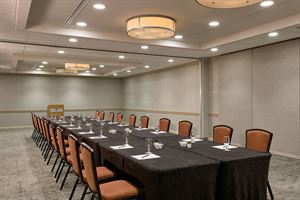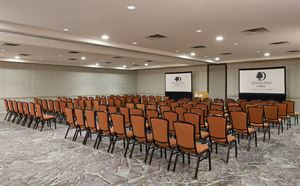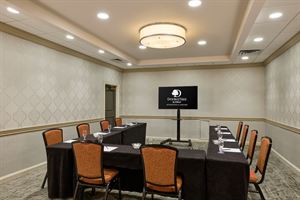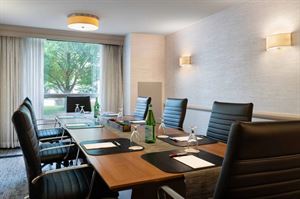DoubleTree By Hilton Minneapolis Airport
2020 American Boulevard East, Minneapolis, MN
952-851-4749
Capacity: 550 people
About DoubleTree By Hilton Minneapolis Airport
Thank you for considering the newly re-branded DoubleTree by Hilton Minneapolis Airport for your upcoming event! We believe our property is the perfect venue, offering a welcoming environment where your attendees will feel focused and well taken care of.
At DoubleTree Minneapolis Airport, our priority is delivering outstanding service to ensure a smooth and successful event. Our hospitality consistently receives top ratings from guests.
We offer a range of enhancements to ensure your event’s success:
-Remodeled Guest Rooms & Suites: Spacious, modern décor, Hilton Luxury Beds, mini fridges, and upscale bathroom amenities.
-Exclusive Concierge Lounge for Gold and Diamond Hilton Honors members.
-Grand Ballroom and Meeting Spaces: Vaulted ceilings and upgraded facilities with no obstructions.
-Lobby Coffee Bar: Serving premium coffee, teas, and fresh breakfast options.
-Bistro 79 Restaurant and Lounge: Full-service dining and late-night options.
-Leisure Amenities: Pool, whirlpool, and fitness center.
-Complimentary Parking and Shuttle Service to the airport and Mall of America.
-Prime Location: Easy access to I-494, 35W, and 35E.
We look forward to making your event a memorable and successful experience!
Event Pricing
All Events
Attendees: 2-800
| Deposit is Required
| Pricing is for
all event types
Attendees: 2-800 |
$250 - $15,000
/event
Pricing for all event types
Key: Not Available
Availability
Last Updated: 9/1/2022
Select a date to Request Pricing
Event Spaces
Calhoun
Grand Ballroom
Grand Courtyard
Grand Foyer
Great Room
Pool Courtyard | Pool Deck
London | Edinburgh
Bristol | Oxford
Belfast | Dublin
Cambridge
Boardroom (8)
Venue Types
Amenities
- ADA/ACA Accessible
- Full Bar/Lounge
- Fully Equipped Kitchen
- Indoor Pool
- On-Site Catering Service
- Outdoor Function Area
- Outside Catering Allowed
- Wireless Internet/Wi-Fi
Features
- Max Number of People for an Event: 550
- Number of Event/Function Spaces: 23
- Special Features: Full Service Hotel featuring outstanding culinary options and award winning guest service. Full Service AV team onsite. Outside catering services are allowed. Outdoor spaces are available for events.
- Total Meeting Room Space (Square Feet): 22,306
- Year Renovated: 2019
