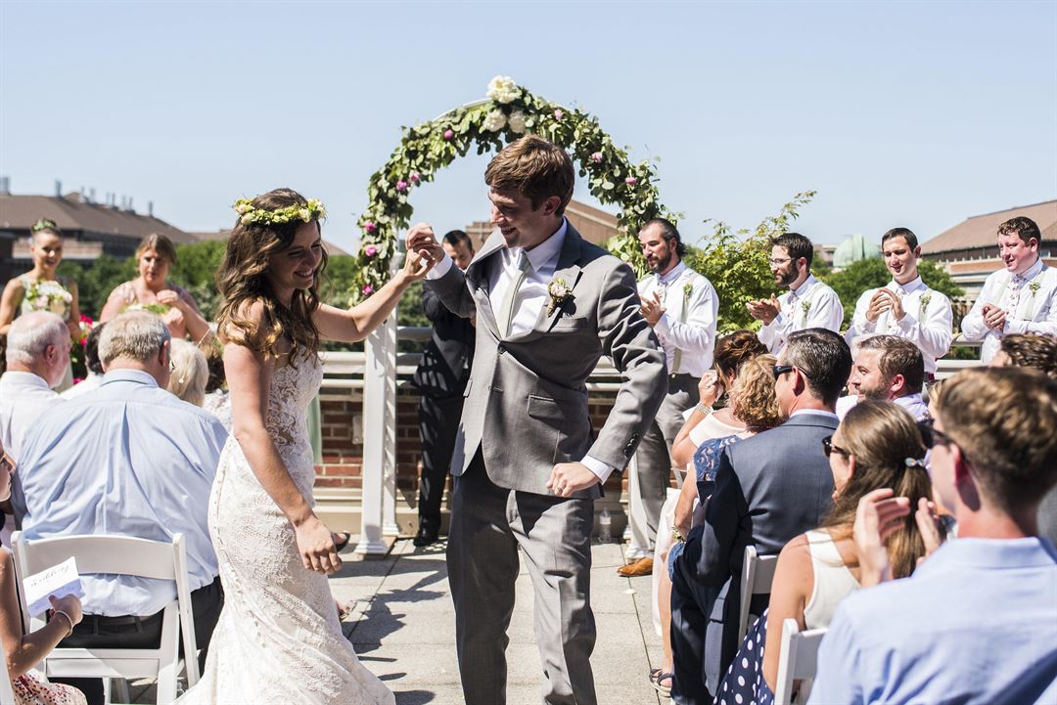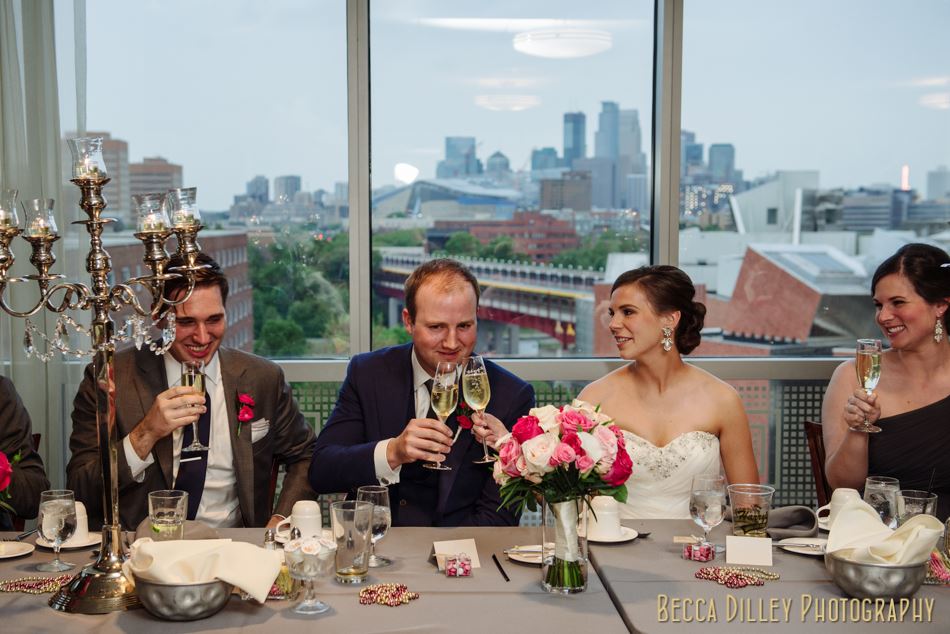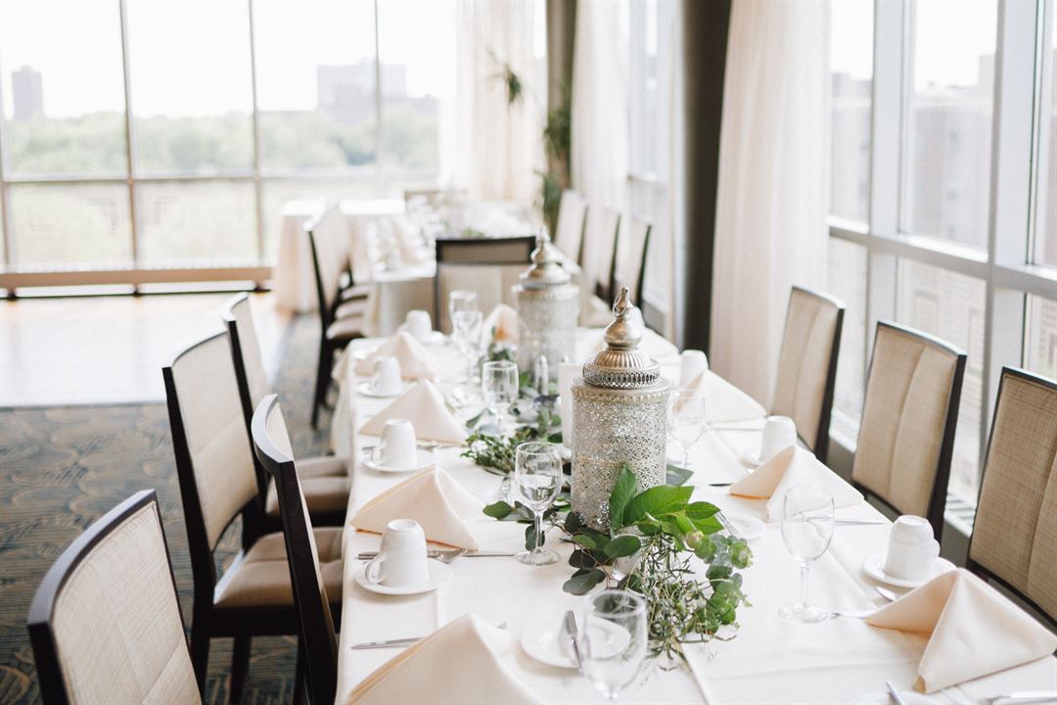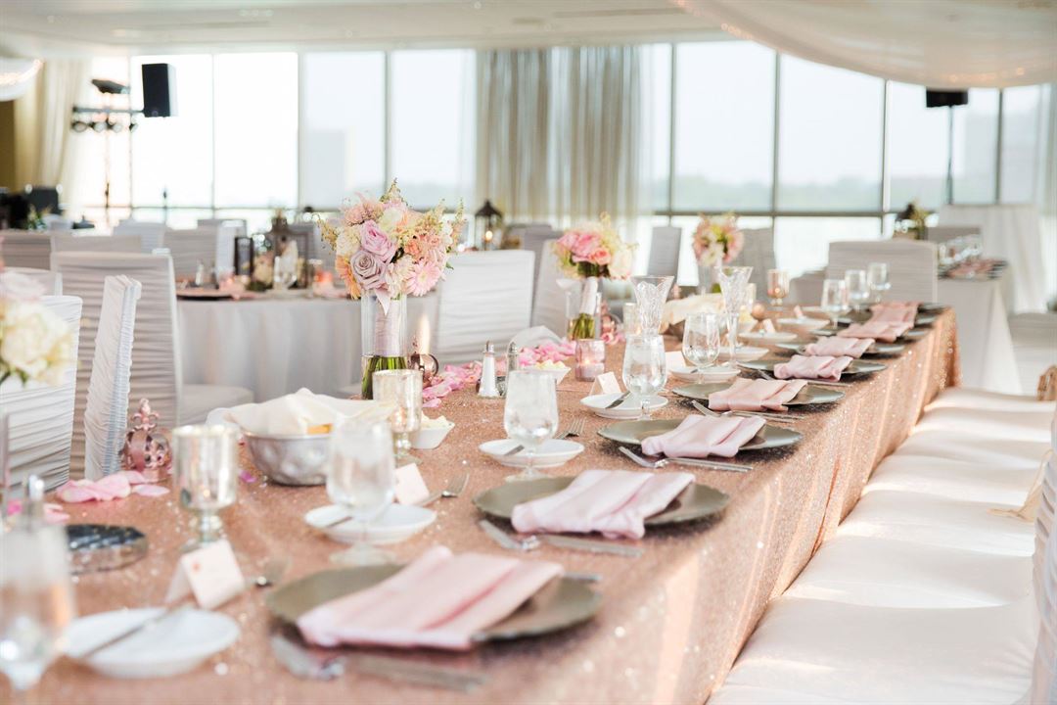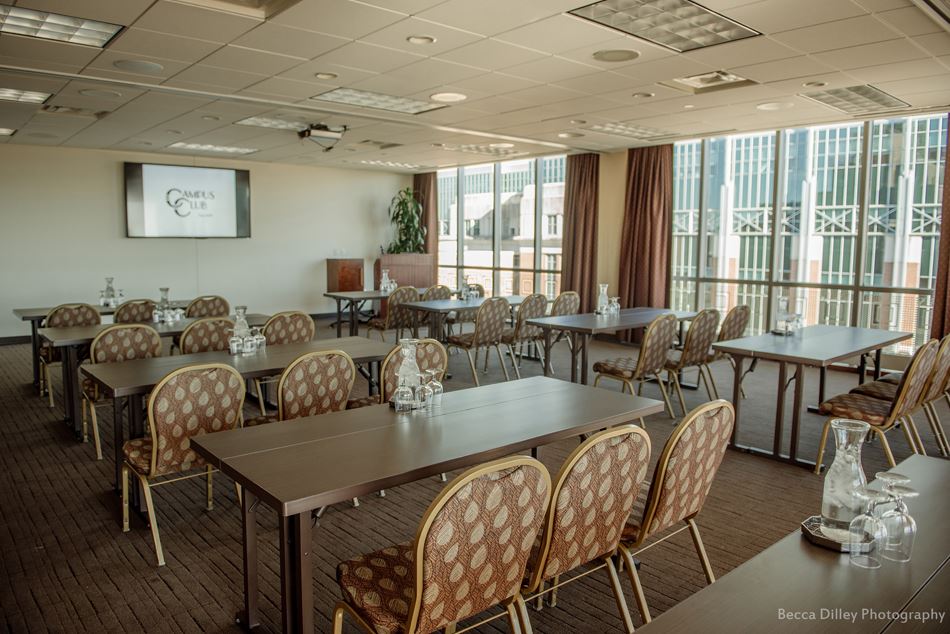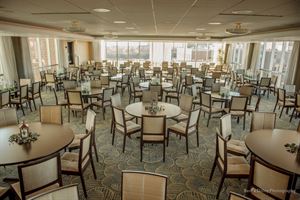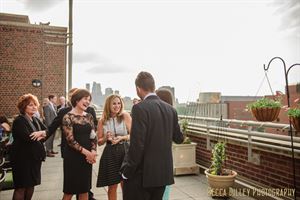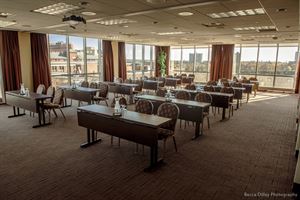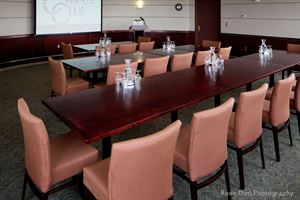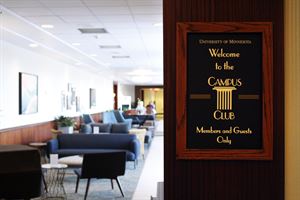Campus Club At University Of Minnesota
300 Washington Ave Se, Minneapolis, MN
612-625-8494
Capacity: 230 people
About Campus Club At University Of Minnesota
The Campus Club is a premier venue for unforgettable weddings and seamless corporate events. Nestled within the beautiful University of Minnesota campus, with stunning views of Minneapolis, our venue offers a blend of elegance and functionality, ensuring your special occasion is nothing short of extraordinary.
Whether you're hosting a small meeting or a large conference, we offer versatile spaces that cater to your specific needs. Our Corporate and Special event rental options range from ala carte rooms to full venue buyout.
For Weddings, our all-inclusive wedding package covers every detail, from the ceremony to the reception. Enjoy a range of included amenities!
A serene Outdoor Terrace with panoramic views, a stunning West Wing Ballroom with seating up to 200 with floor-to-ceiling windows, versatile breakout spaces, and a sophisticated Classic Bar are just a few of our spaces. Our customizable spaces, exceptional service, and in-house catering make planning easy!
Event Pricing
Pricing for Corporate or Special Event Rental
Attendees: 10-250
| Pricing is for
parties
and
meetings
only
Attendees: 10-250 |
$375 - $1,200
/event
Pricing for parties and meetings only
Promotion Price for Remaining 2025 Wedding Dates
Attendees: 0-200
| Deposit is Required
| Pricing is for
weddings
only
Attendees: 0-200 |
$3,500
/event
Pricing for weddings only
2026 Wedding Pricing
Attendees: 0-200
| Deposit is Required
| Pricing is for
weddings
only
Attendees: 0-200 |
$4,500
/event
Pricing for weddings only
Key: Not Available
Availability
Last Updated: 12/16/2024
Select a date to Request Pricing
Event Spaces
West Wing Dining Room
Terrace
Bar
Conference Rooms ABC
Dale Shephard Room
Lounge Corridor
Recommendations
Great Conference hosted by Campus Club
- An Eventective User
from Portland, OR
The staff went above and beyond to make sure everything we needed was there, especially helpful as we were coming in from out of town for this event. They even organized a team to pick up our flowers when they were dropped off downstairs! They were great at the tech and super kind. I would totally recommend them for an event.
Neighborhood
Venue Types
Amenities
- ADA/ACA Accessible
- Full Bar/Lounge
- Fully Equipped Kitchen
- On-Site Catering Service
- Outdoor Function Area
- Waterview
- Wireless Internet/Wi-Fi
Features
- Max Number of People for an Event: 230
- Number of Event/Function Spaces: 11
- Special Features: On-site catering, on-site bar, outdoor terrace
- Total Meeting Room Space (Square Feet): 13,000
