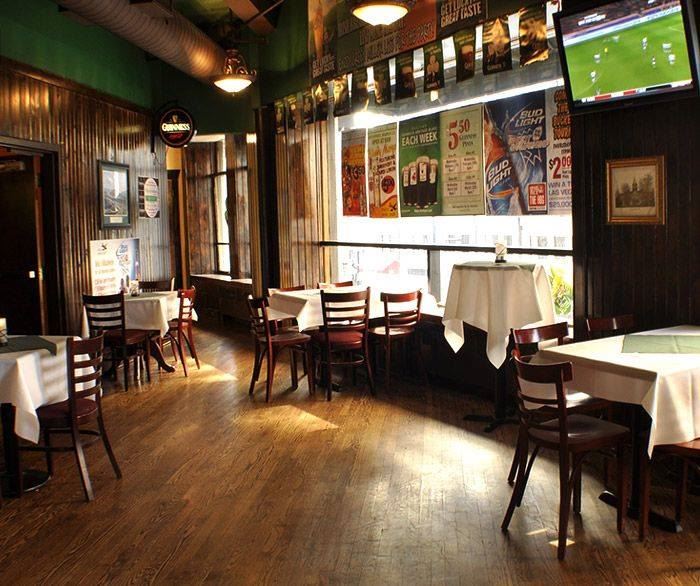
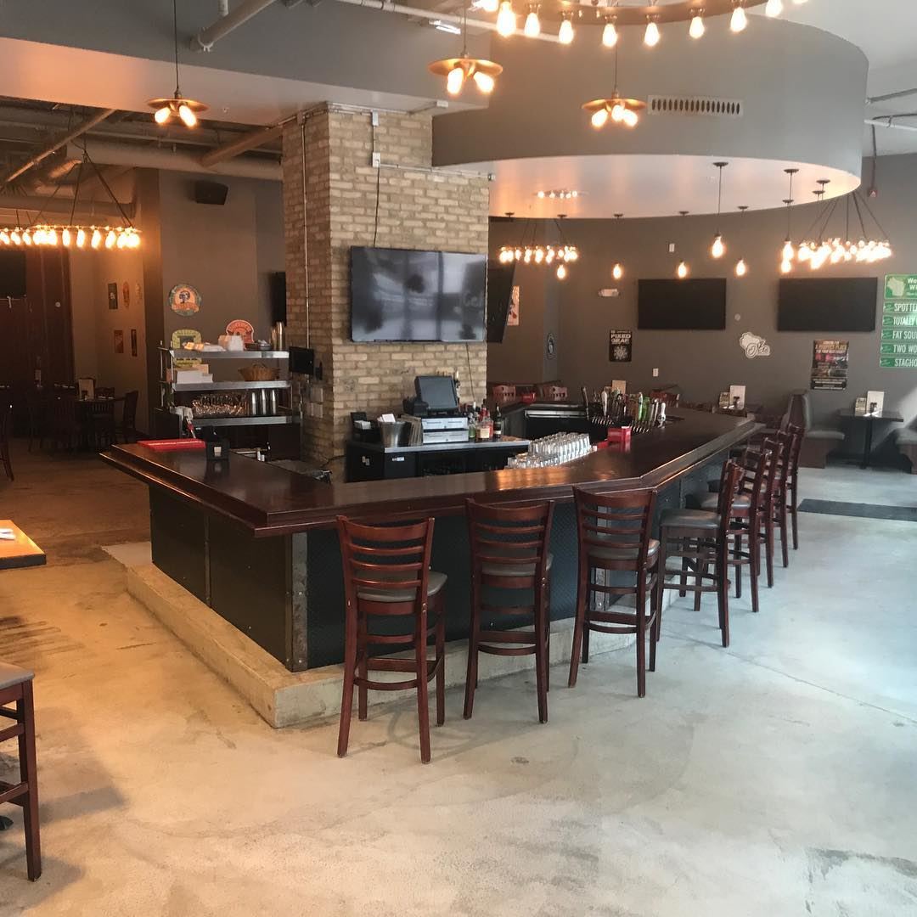
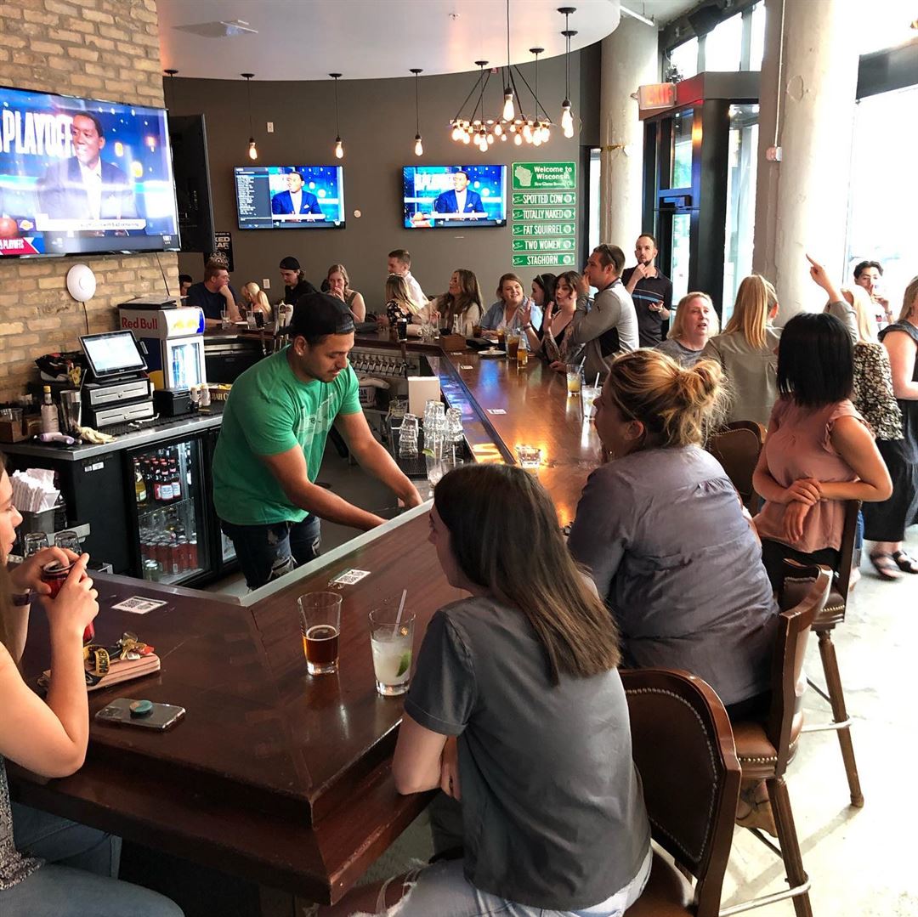
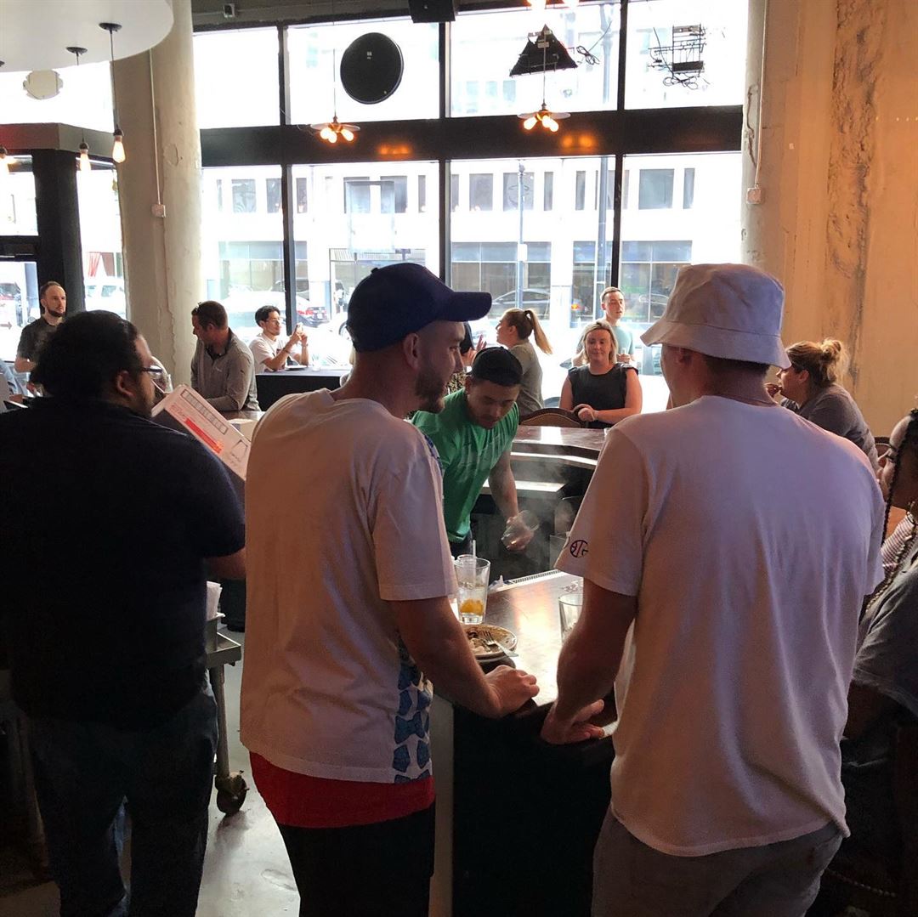
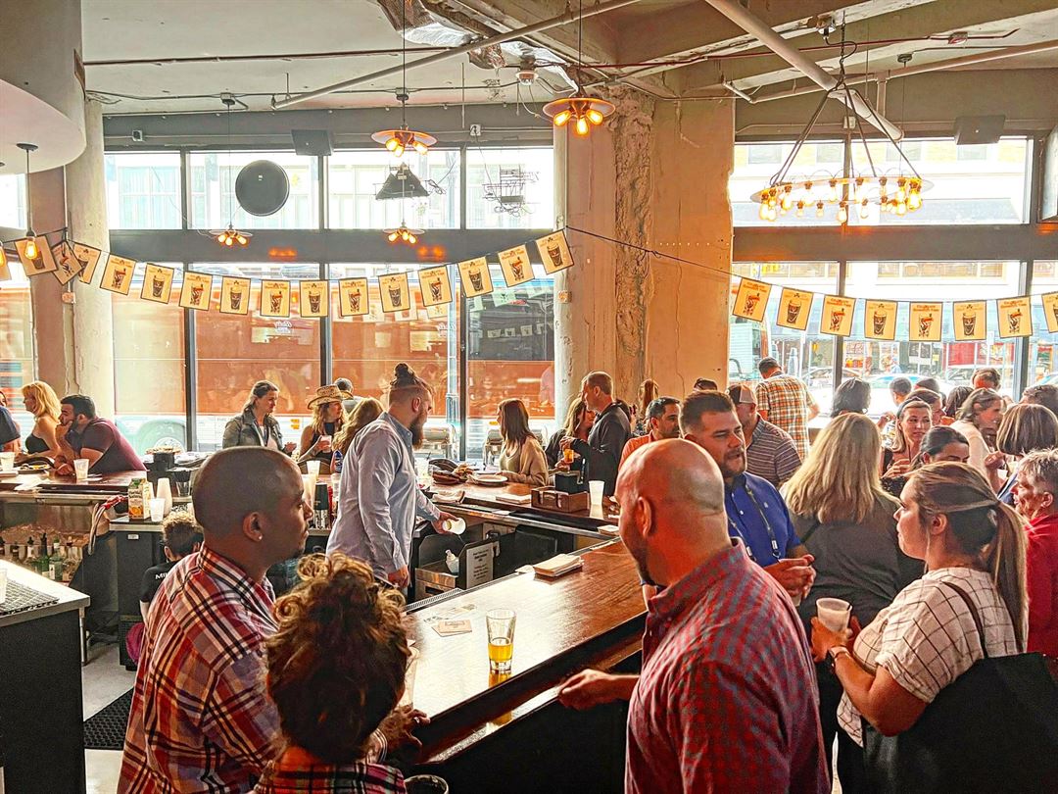











Mo's Irish Pub Milwaukee
142 W. Wisconsin Avenue, Milwaukee, WI
175 Capacity
$125 to $800 for 50 Guests
Whether an informal social gathering, a corporate get together or formal dinner, we offer a cozy environment which can be tailored to ensure that your event will be a memorable experience!
Event Pricing
Catering Packages Starting At
$2.50 - $16
per person
Event Spaces





Additional Info
Neighborhood
Venue Types
Amenities
- Full Bar/Lounge
- On-Site Catering Service
Features
- Max Number of People for an Event: 175