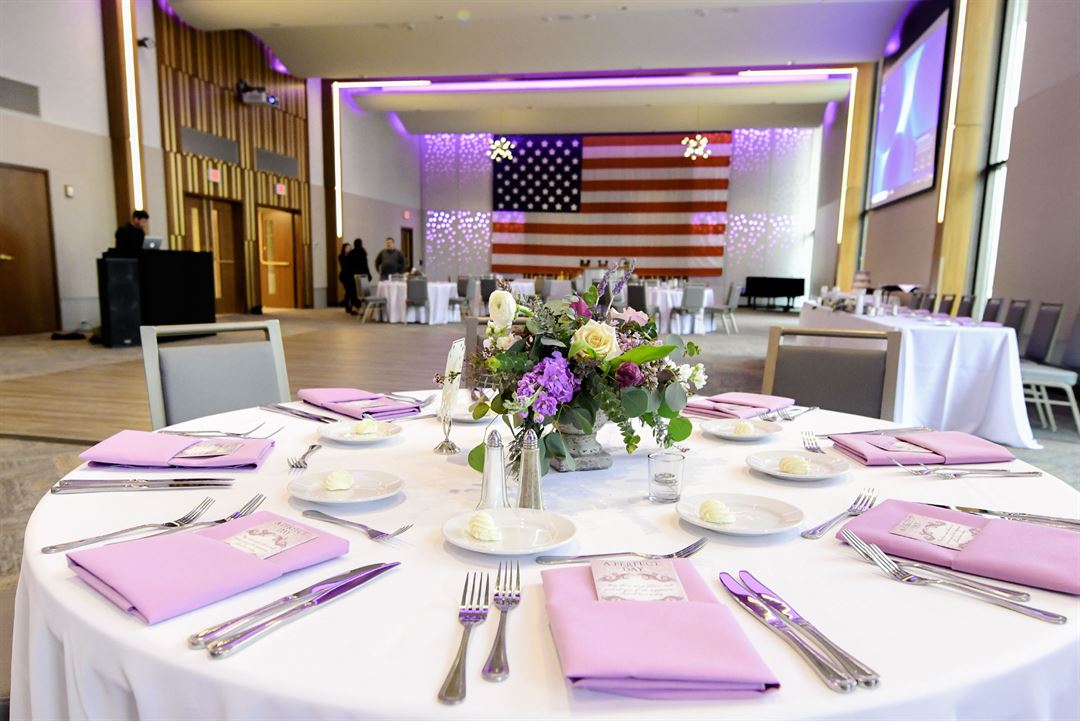
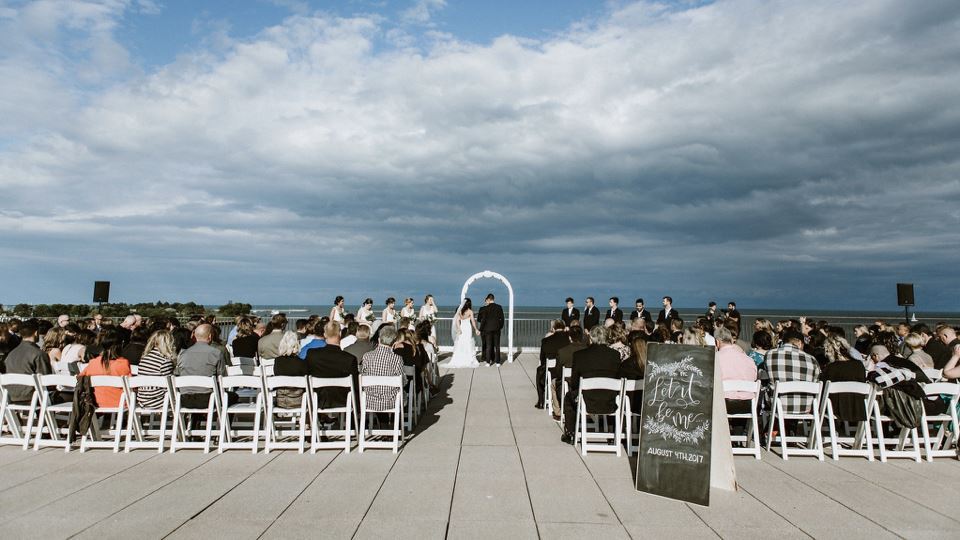
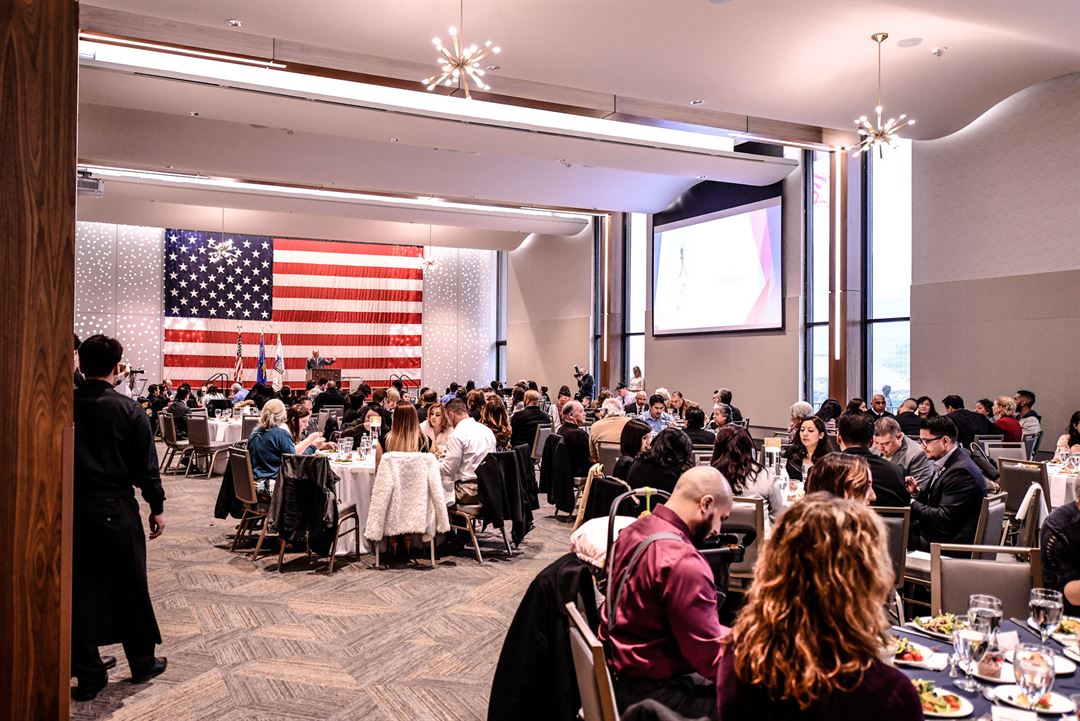
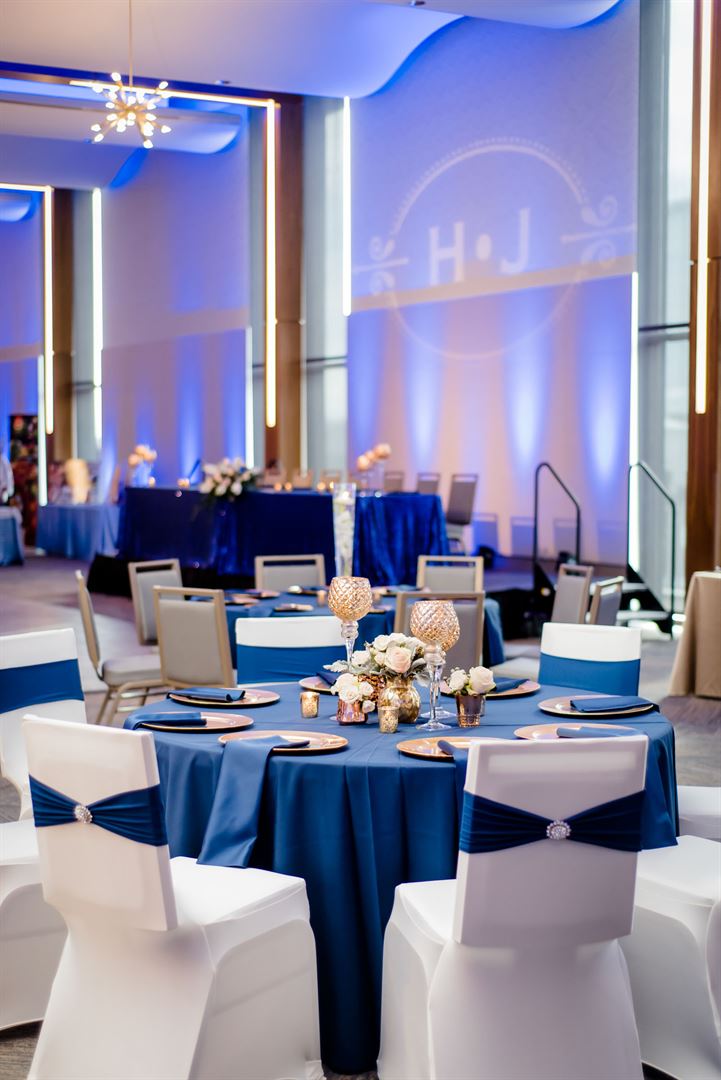








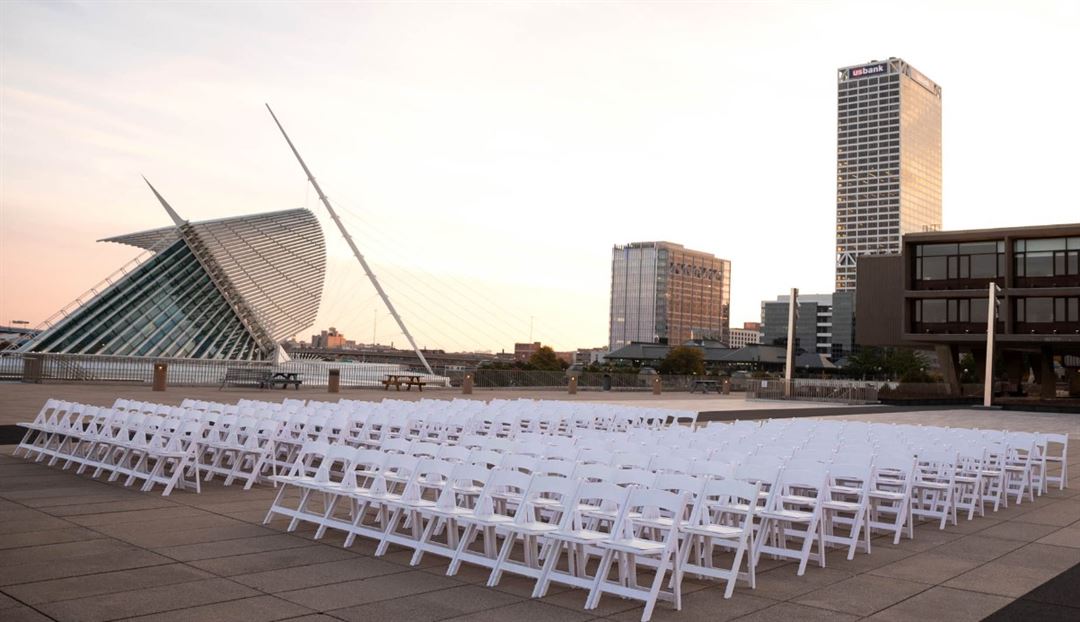
Milwaukee County War Memorial Center
750 N Lincoln Memorial Dr, Milwaukee, WI
300 Capacity
$2,000 to $3,000 / Meeting
Milwaukee County War Memorial Center is the ideal venue for your wedding or corporate meeting. Its historic significance, unique spaces, and large outdoor patio creates a versatile atmosphere for your upcoming event.
Event Pricing
Fitch Plaza Ceremony Only
300 people max
$1,500 per event
Fitch Plaza Weekday Rates
300 people max
$2,000 - $3,000
per event
Memorial Hall Weekday Rates
300 people max
$2,000 - $3,000
per event
Memorial Hall Weekend Rates
300 people max
$5,000 - $6,000
per event
Event Spaces
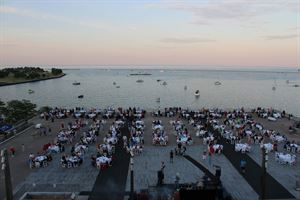
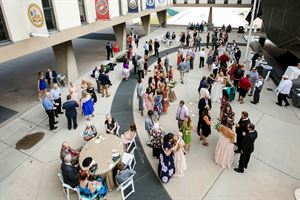
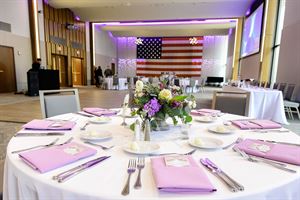

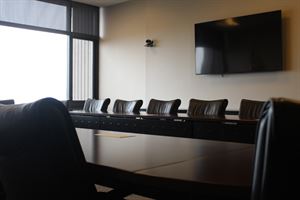
General Event Space
Additional Info
Neighborhood
Venue Types
Amenities
- ADA/ACA Accessible
- Outdoor Function Area
- Outside Catering Allowed
- Waterview
- Wireless Internet/Wi-Fi
Features
- Max Number of People for an Event: 300
- Number of Event/Function Spaces: 5
- Special Features: Custom Lighting & Digital Displays–On-site Parking Available–Venue Coordinator
- Total Meeting Room Space (Square Feet): 47,214