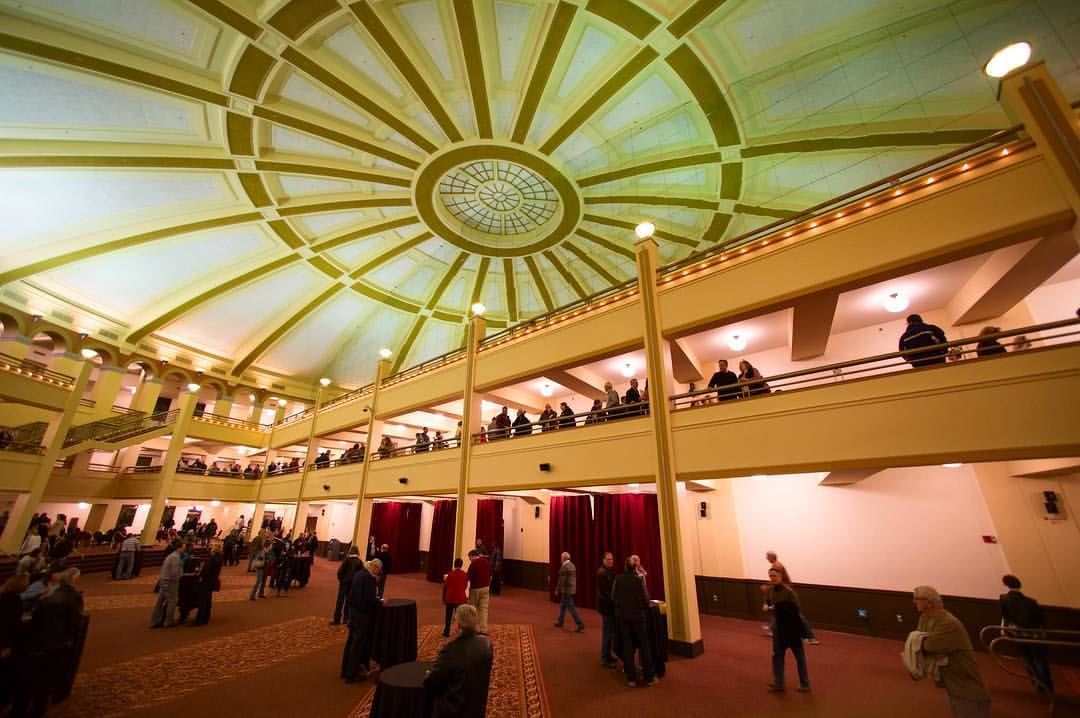
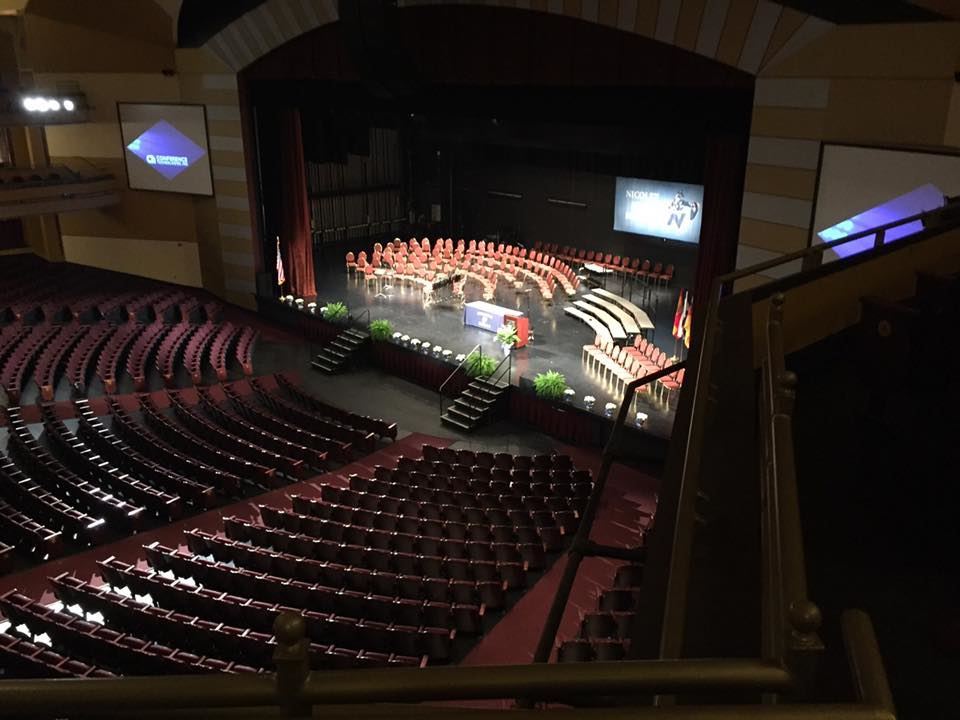
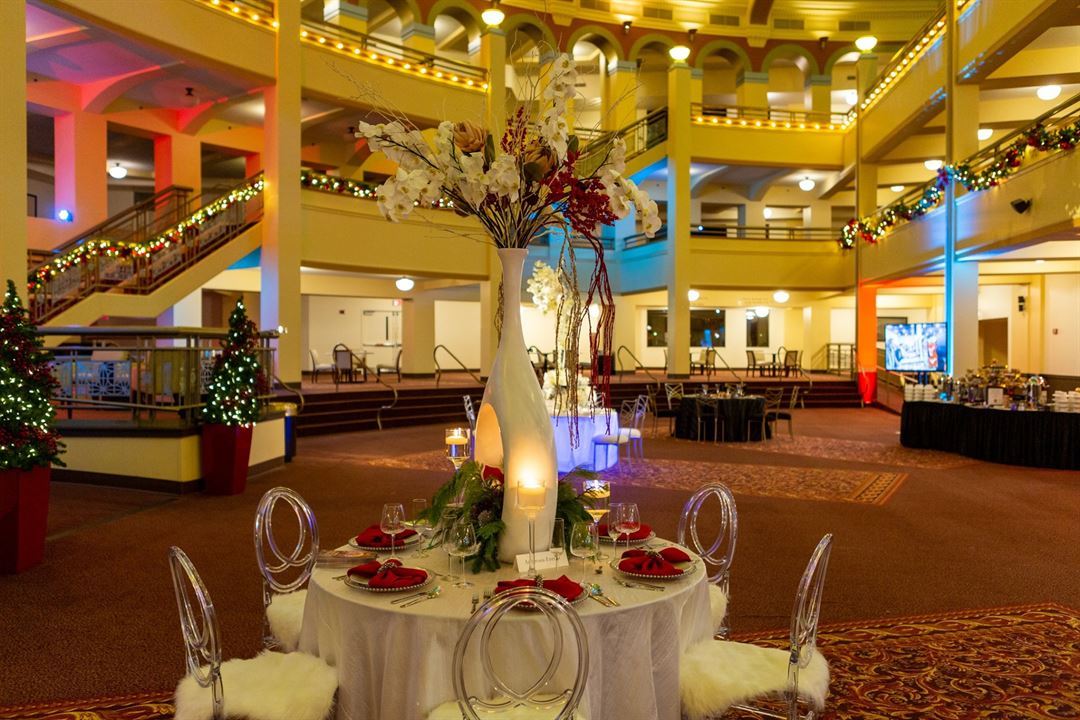

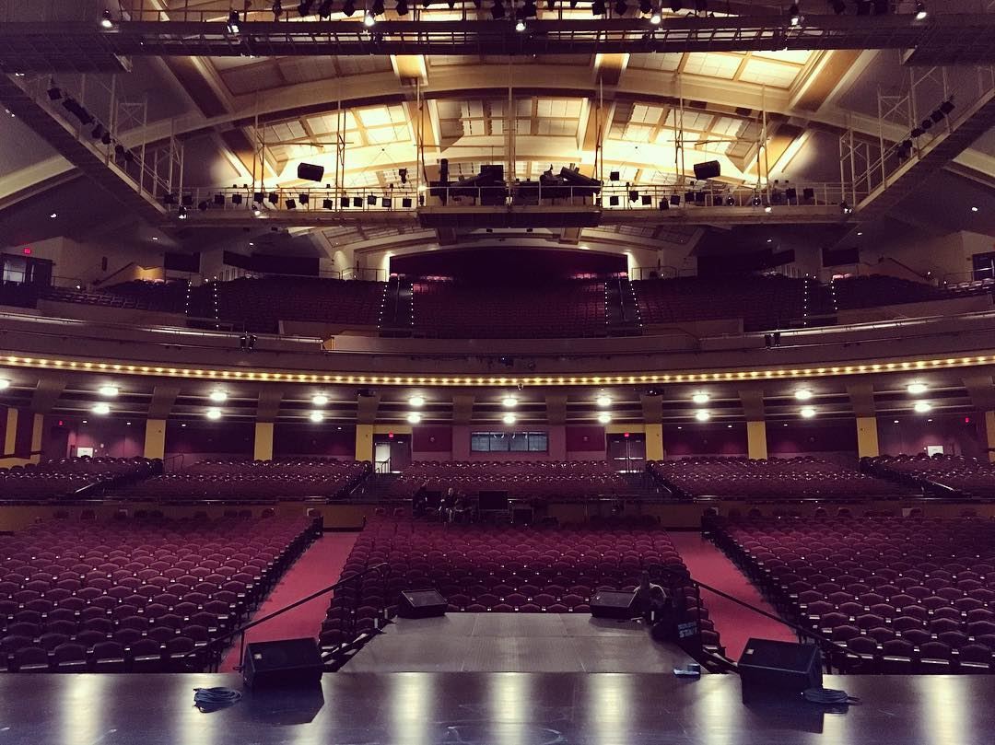

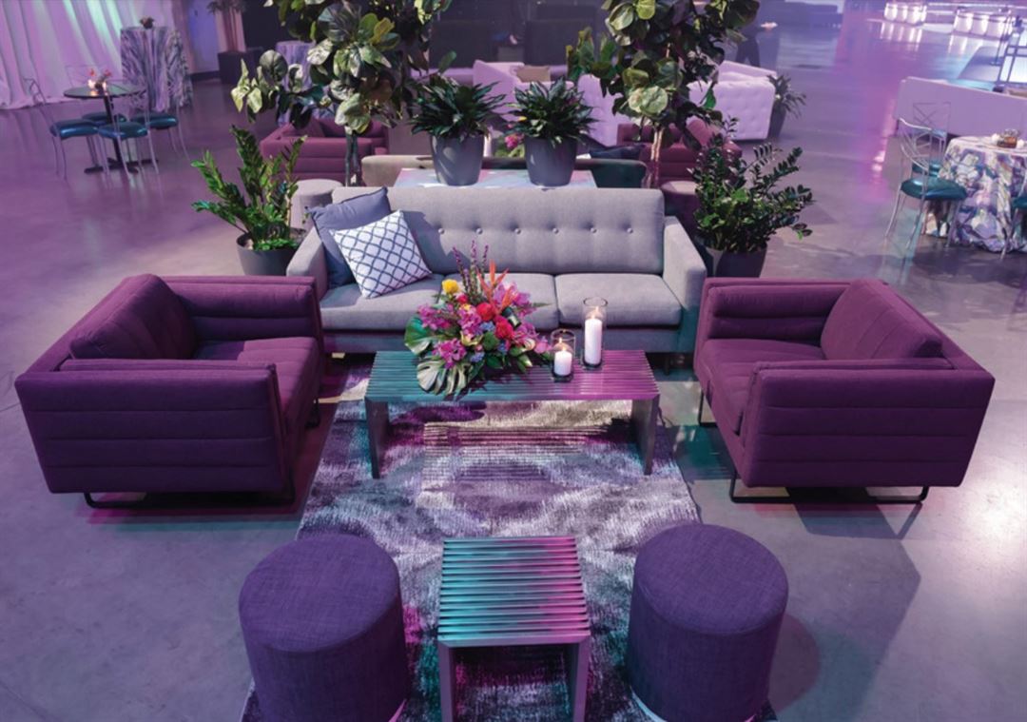
Miller High Life Theatre
500 W Kilbourn Ave, Milwaukee, WI
4,100 Capacity
A signature feature of the Miller High Life Theatre is its half-domed rotunda lobby ringed by three levels of gallery walkways, created from the rear of the original hall's arched ceiling; a mirrored wall creates the illusion of an enormous, circular rotunda. This space is used for general patron circulation, concessions and merchandising as well as pre-show receptions and assembly breaks.
Event Spaces






General Event Space
Additional Info
Neighborhood
Venue Types
Amenities
- ADA/ACA Accessible
- On-Site Catering Service
- Outdoor Function Area
- Wireless Internet/Wi-Fi
Features
- Max Number of People for an Event: 4100
- Number of Event/Function Spaces: 4
- Special Features: A signature feature of The Milwaukee Theatre is its huge, half-domed rotunda lobby, used for patron circulation, concessions, merchandising, receptions and assembly breaks.
- Total Meeting Room Space (Square Feet): 74,836
- Year Renovated: 2003