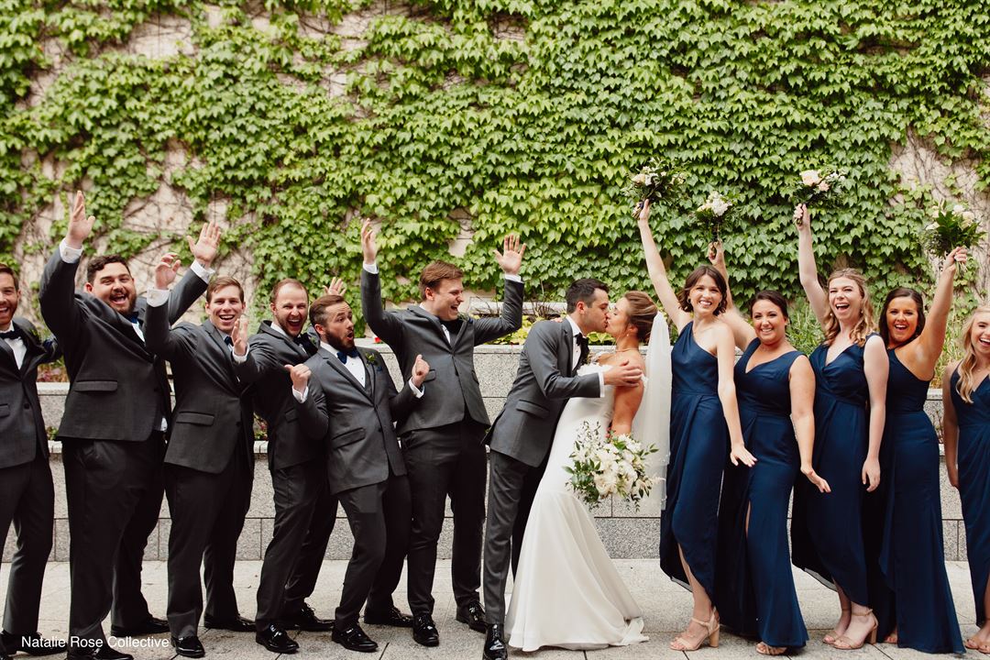
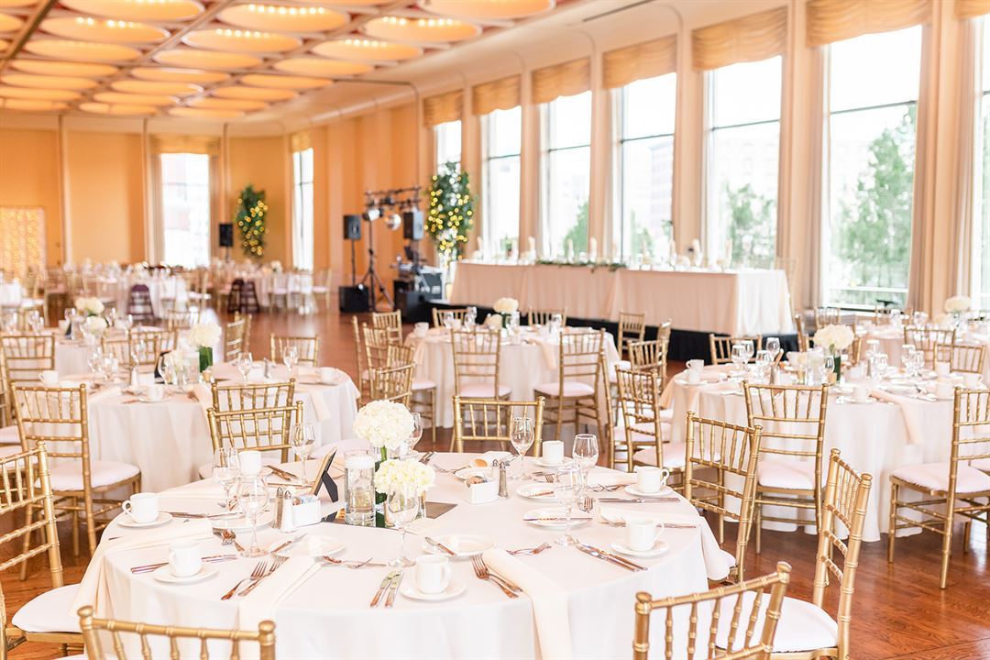
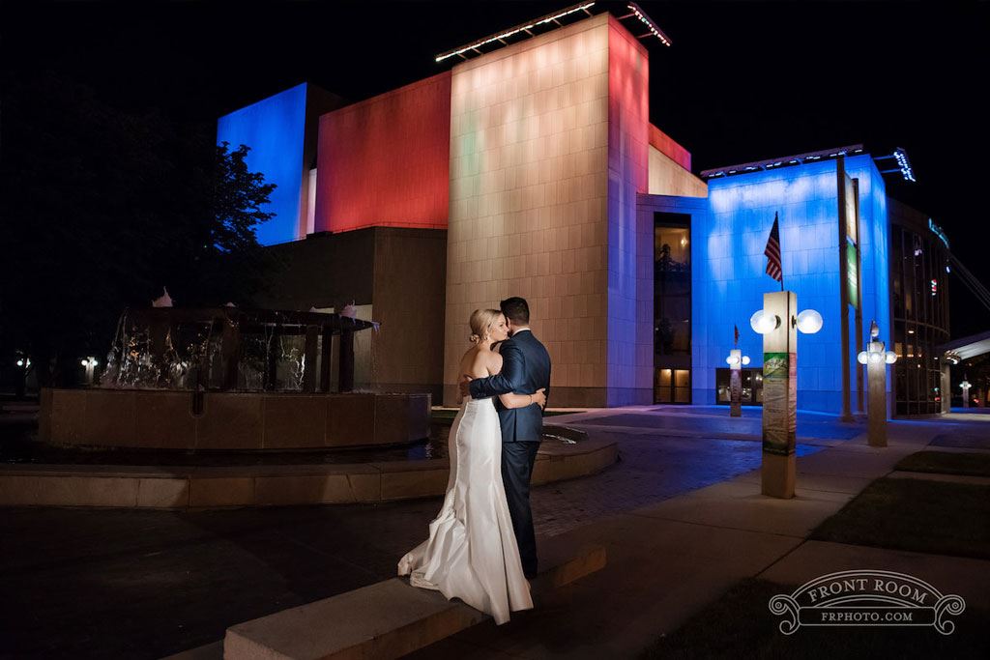
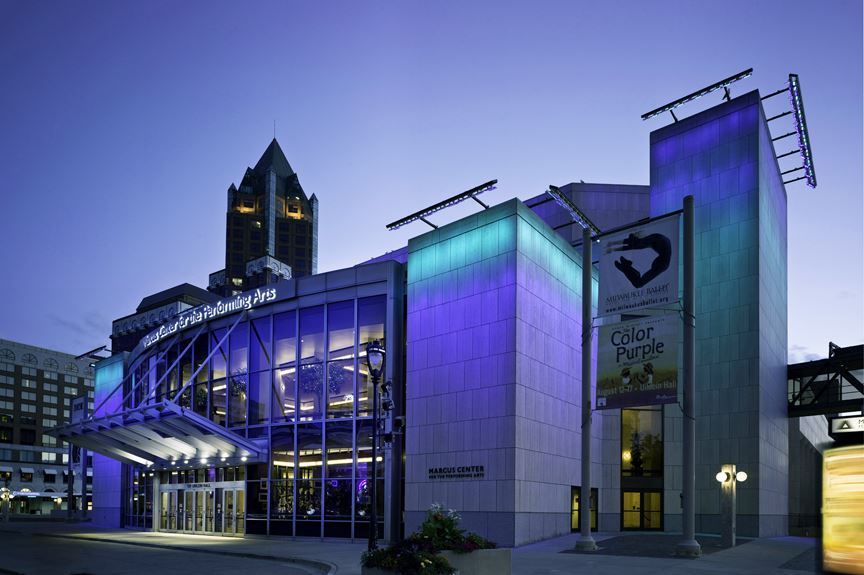
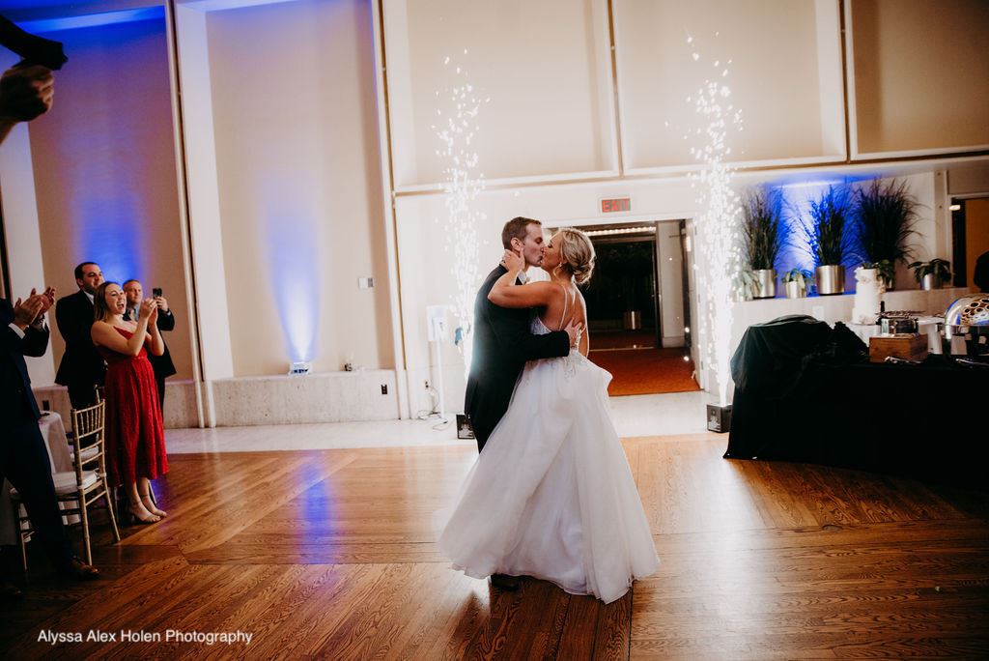





































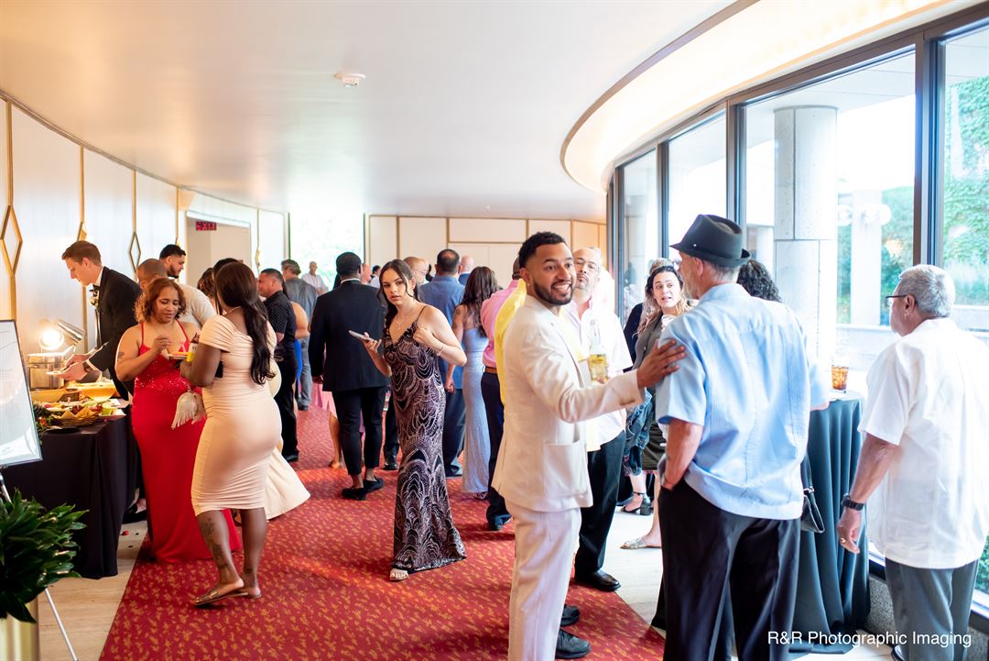
Marcus Performing Arts Center
929 North Water Street, Milwaukee, WI
2,000 Capacity
We invite you to bring your next business meeting or special event to the Marcus Performing Arts Center, Milwaukee’s premiere venue for performances, business meetings, wedding receptions, annual meetings, fundraising galas, and gatherings of every description. Stage your special event at one of Milwaukee’s most beautiful locations on the city’s popular Riverwalk with elegant and comfortable rooms for groups of 25 – 2,000.
Combine your business meeting or reception with a live theatrical performance and provide your guests with the type of unforgettable experience that only the Marcus Center can offer. Because “there’s no business like show business” call us when you would like to produce a spectacular professionally staged event.
Event Spaces
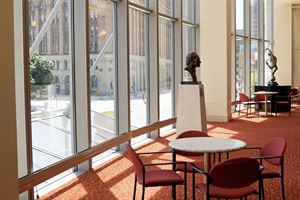
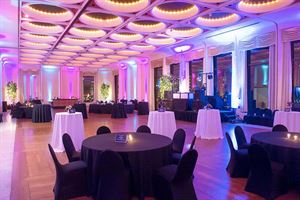
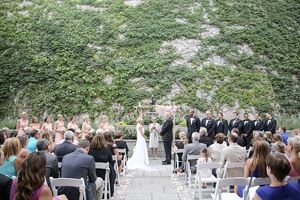
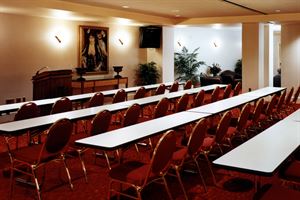
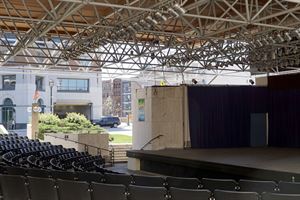


General Event Space
Additional Info
Neighborhood
Venue Types
Amenities
- ADA/ACA Accessible
- Full Bar/Lounge
- Fully Equipped Kitchen
- On-Site Catering Service
- Outdoor Function Area
- Waterview
Features
- Max Number of People for an Event: 2000
- Number of Event/Function Spaces: 8
- Special Features: Located in the heart of downtown Milwaukee A variety of theater, meeting, and event rental spaces customized to fit your needs Private balcony overlooking the Milwaukee River Floor to ceiling windows Gorgeous city views with incredible sunsets