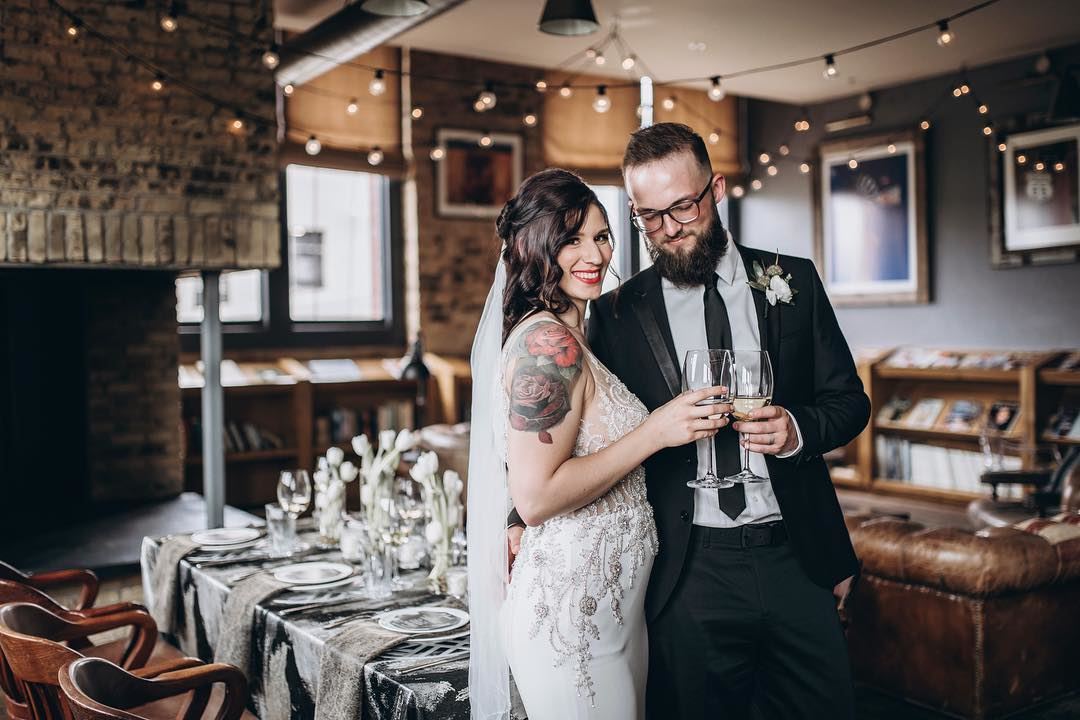
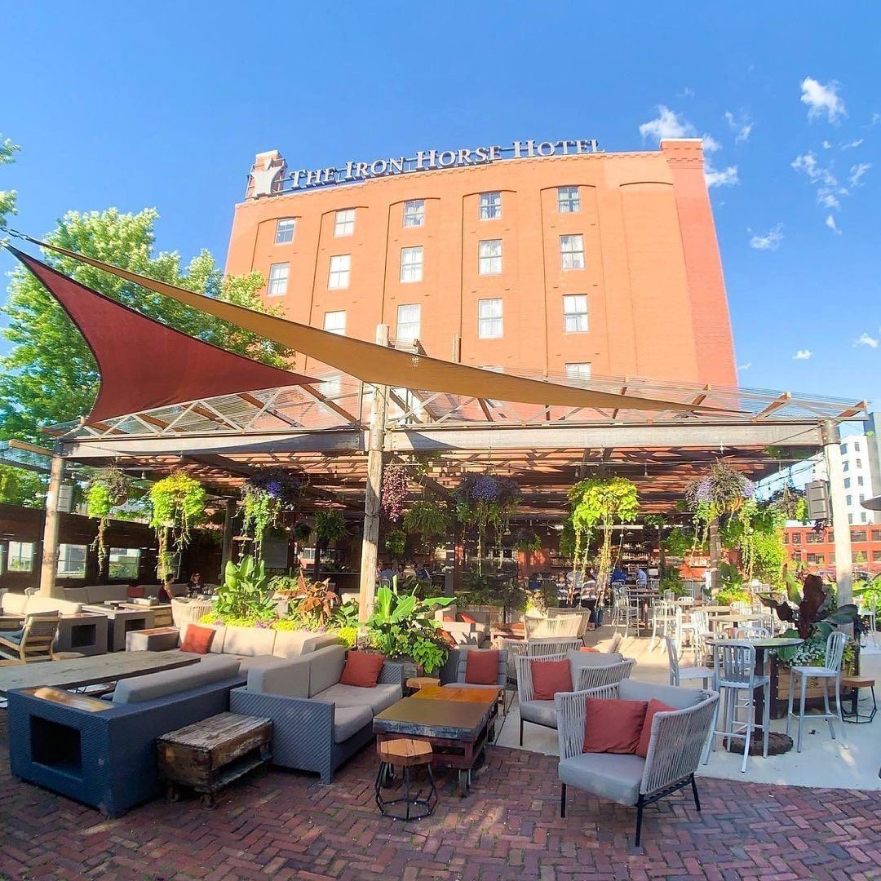
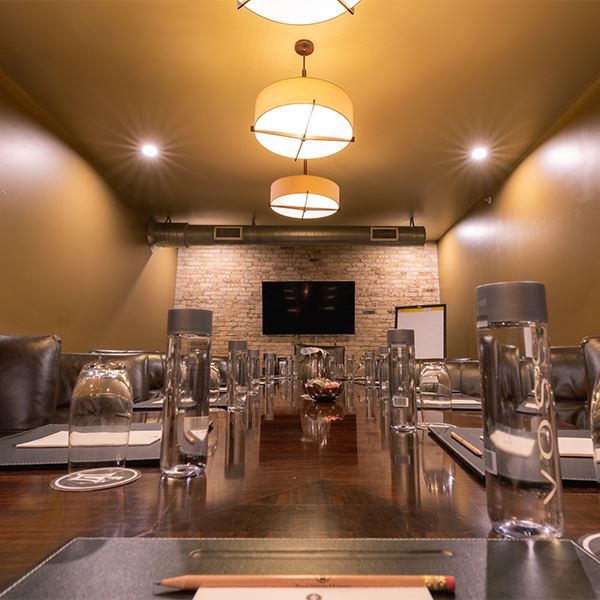
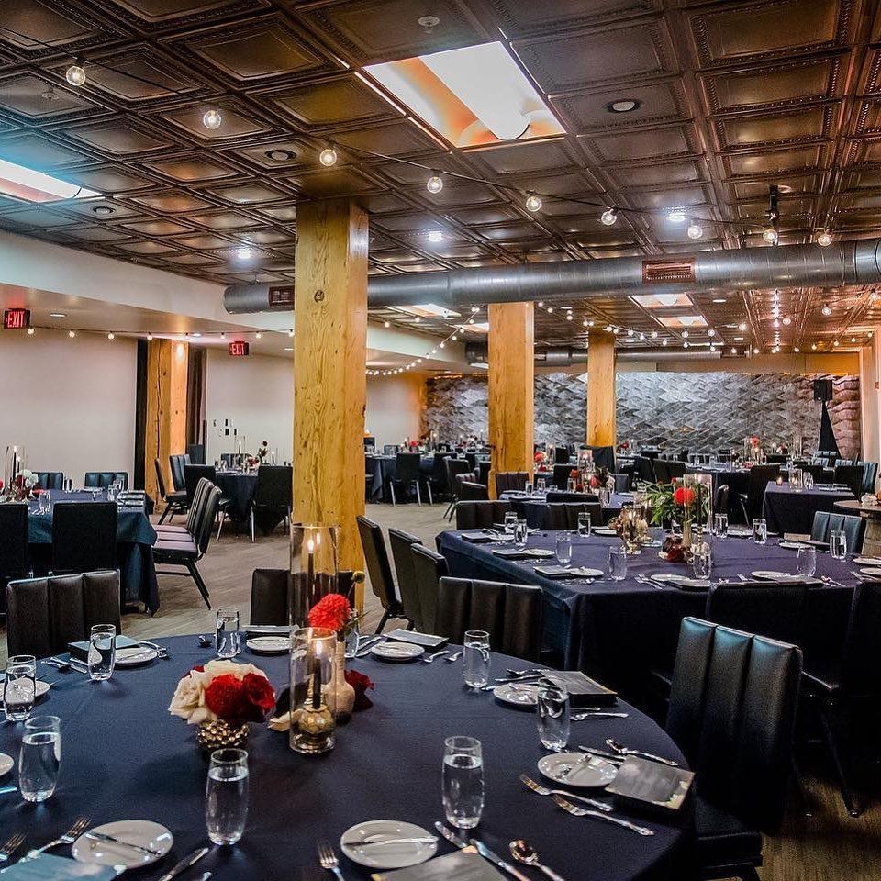
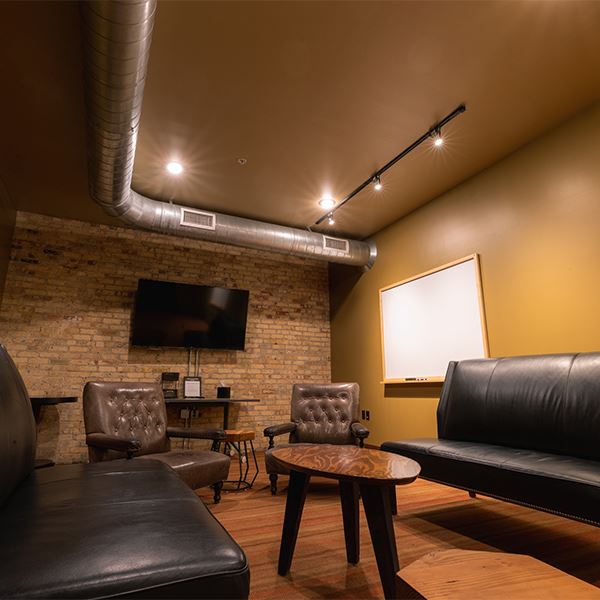

















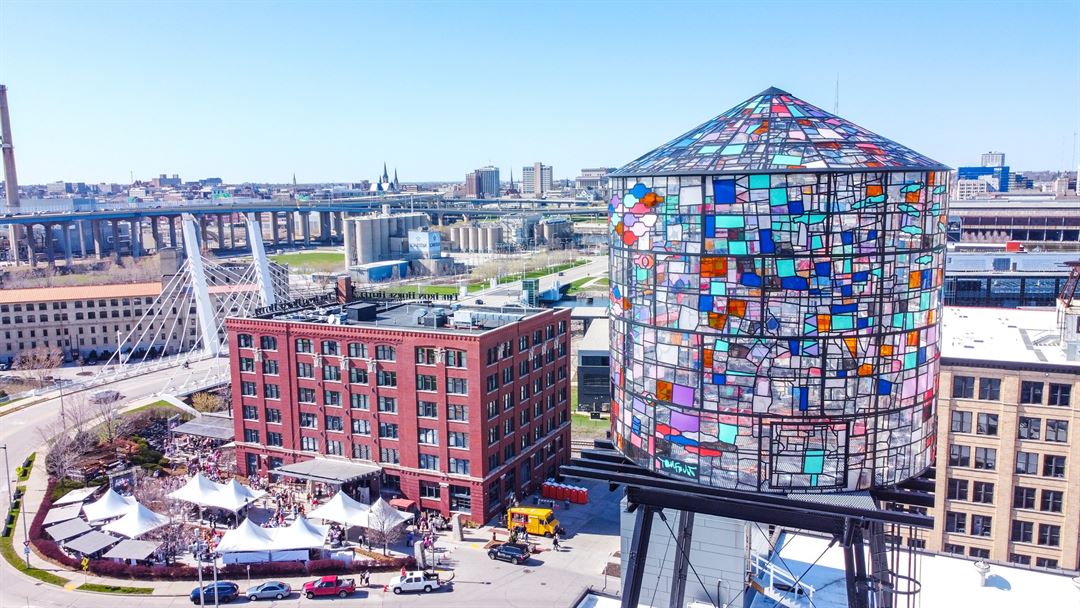
Iron Horse Hotel
500 W Florida St, Milwaukee, WI
200 Capacity
Our historic hotel creates a unique experience for weddings and special events! In addition to our eclectic decor and impeccable atmosphere, our team is full of midwestern friendliness and goes to great lengths to ensure our couples have a wedding experience that is beyond amazing. Our priority is to keep planning stress-free, leaving you all the time in the world to enjoy your event with your friends and family. Please visit our website or contact us for more detailed information!
Event Spaces
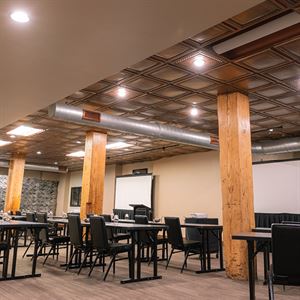
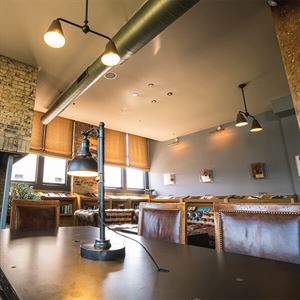

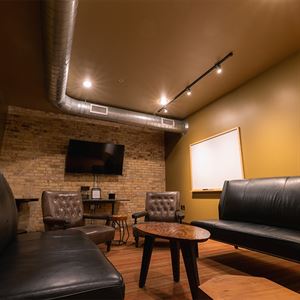
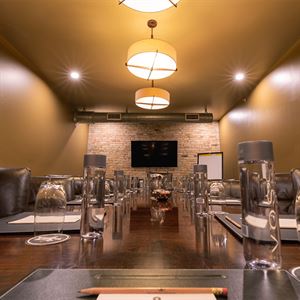
Recommendations
Iron Horse Hotel
— An Eventective User
from Milwaukee, WI
Everyone was really nice and accommodating for a celebration of life party I planned for my husband at the Iron Horse Hotel. They were very accommodating and helped me stay within my budget.
Surprise Birthday Party
— An Eventective User
from Milwaukee, Wisconsin
We were very happy with this venue. The food, staff and atmosphere was perfect!
Additional Info
Neighborhood
Venue Types
Amenities
- ADA/ACA Accessible
- Full Bar/Lounge
- On-Site Catering Service
- Outdoor Function Area
- Valet Parking
- Wireless Internet/Wi-Fi
Features
- Max Number of People for an Event: 200
- Special Features: Dedicated event planners, Audio-visual capabilities, Customized catering menus, Creative banquet displays
- Total Meeting Room Space (Square Feet): 12,920