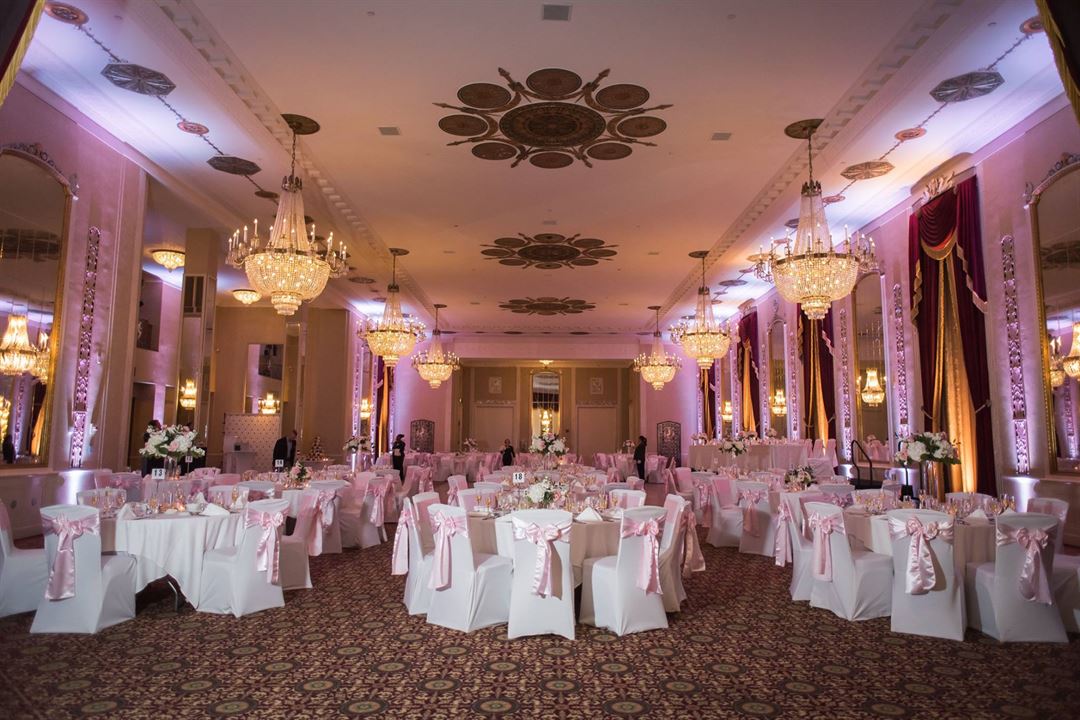
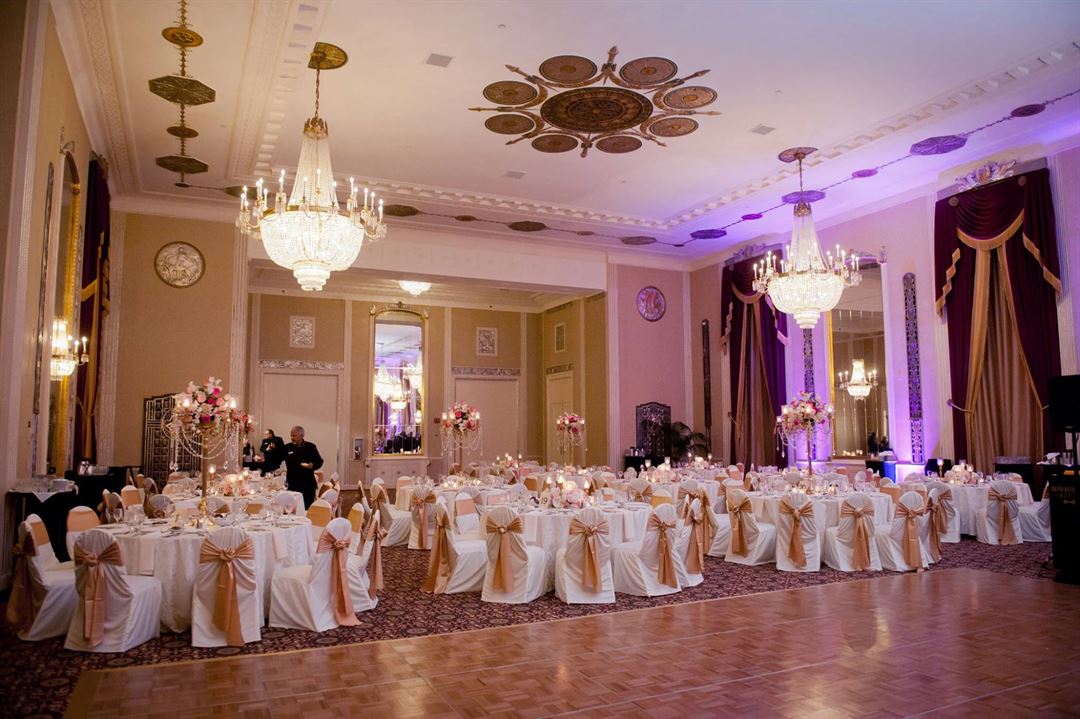

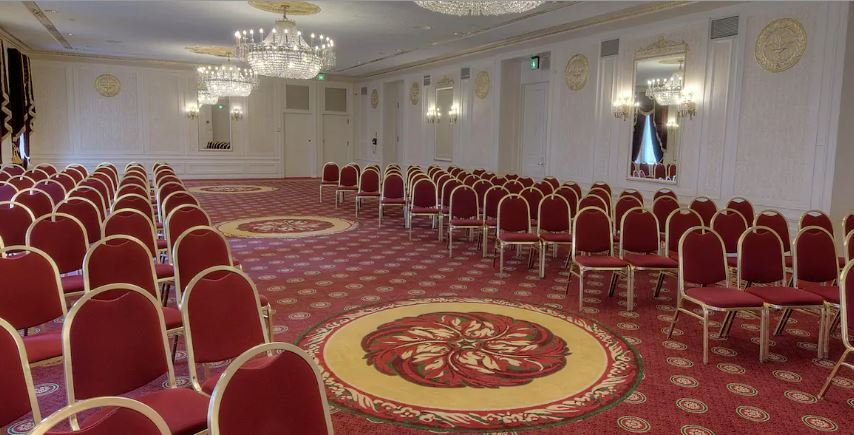
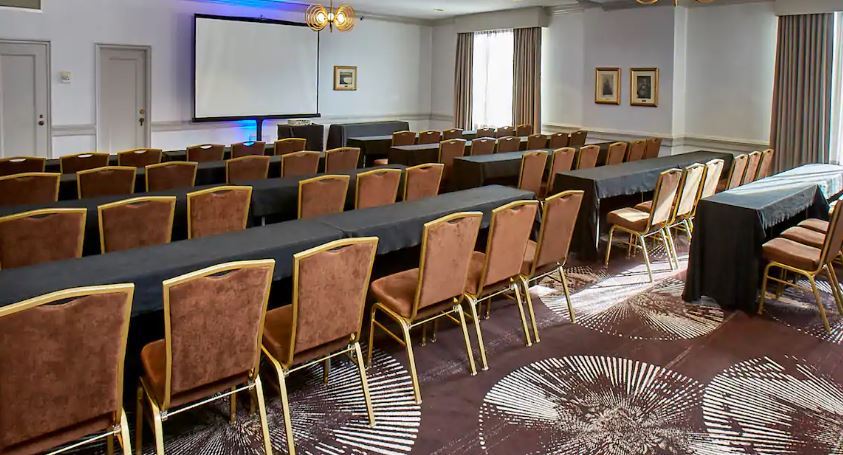











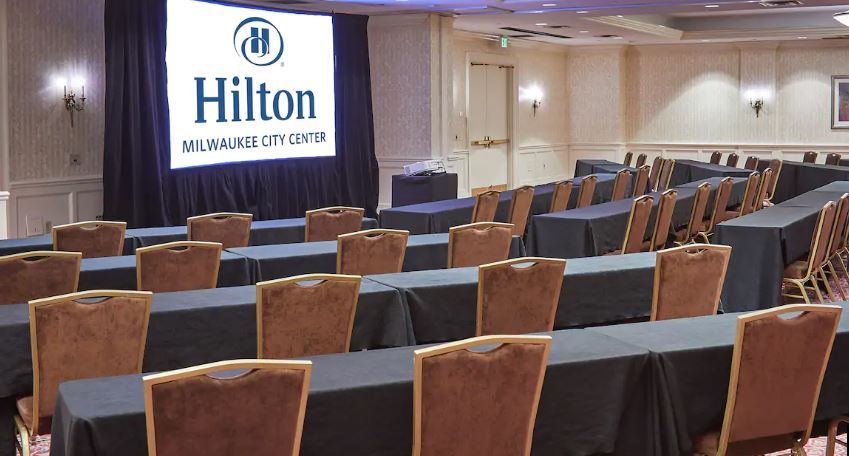
Hilton Milwaukee City Center
509 West Wisconsin Avenue, Milwaukee, WI
700 Capacity
From conferences to small meetings, social occasions, and weddings, our historic hotel is the perfect place to host your next event – our dedicated events team are on hand to help you plan everything from catering, to A/V equipment and services, and room blocks for large groups
Event Spaces
















Restaurant/Lounge

Restaurant/Lounge

Additional Info
Neighborhood
Venue Types
Amenities
- Full Bar/Lounge
- Indoor Pool
- On-Site Catering Service
- Wireless Internet/Wi-Fi
Features
- Max Number of People for an Event: 700
- Number of Event/Function Spaces: 17
- Total Meeting Room Space (Square Feet): 28,925