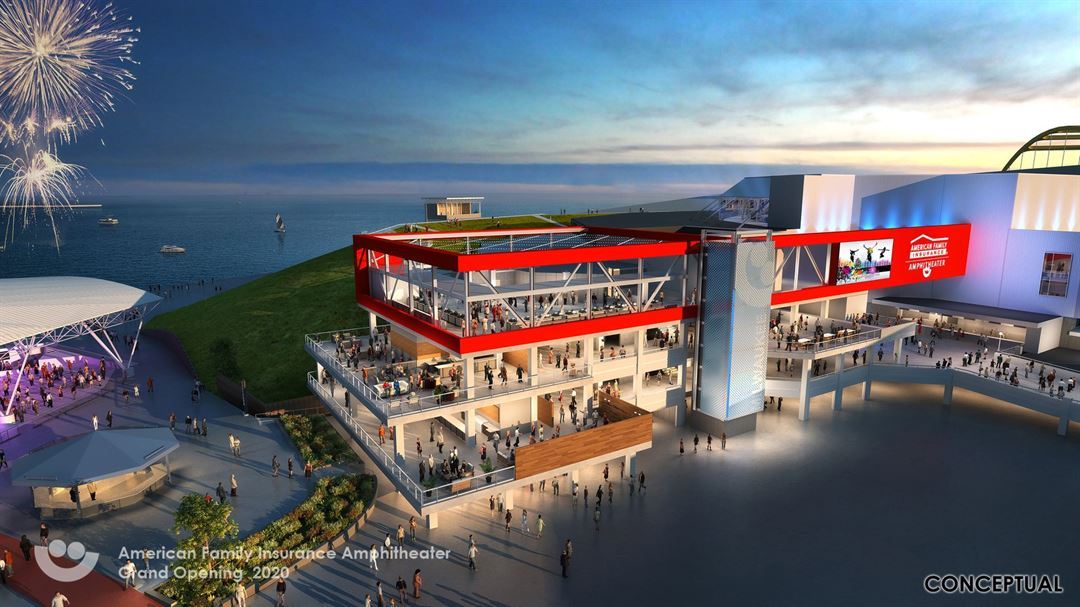
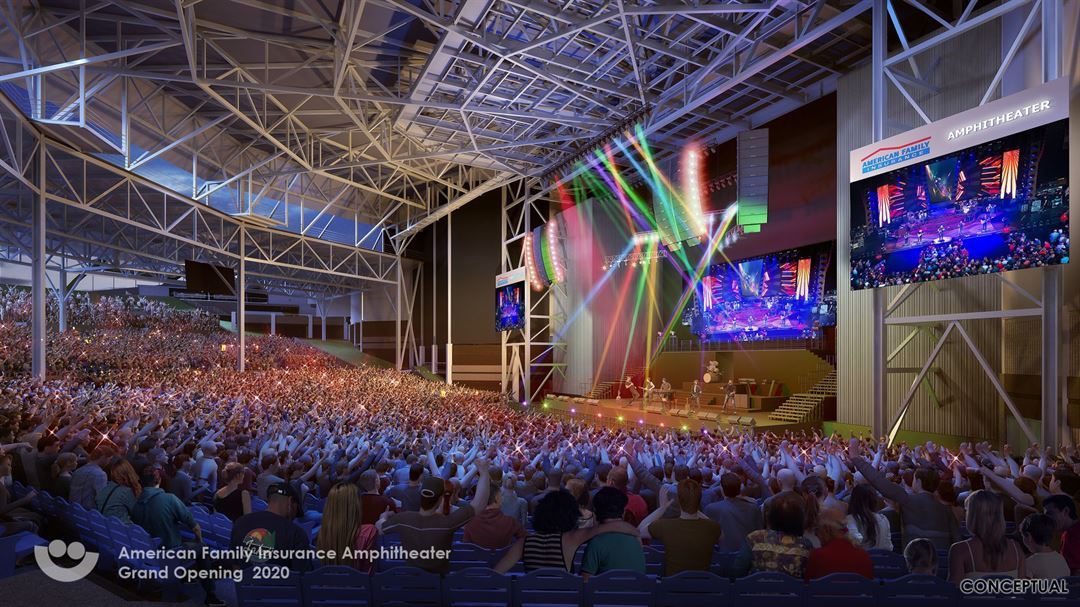
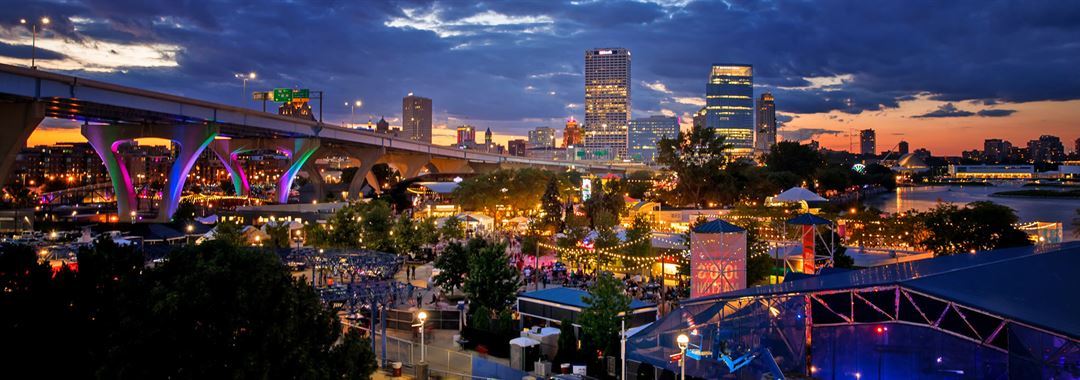
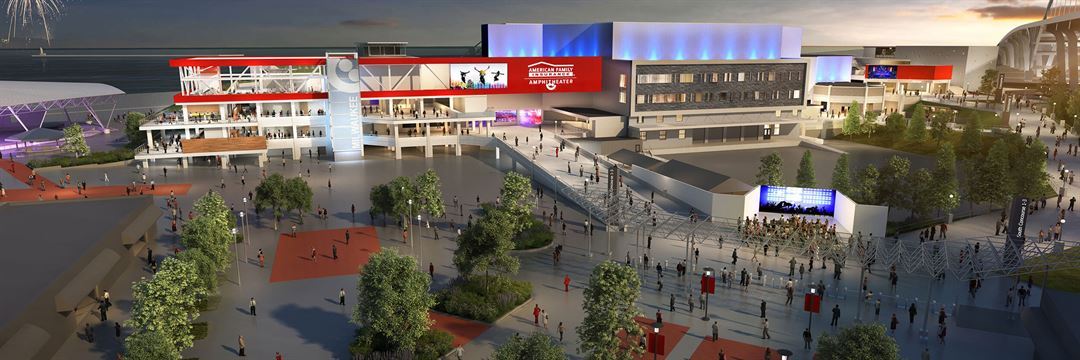
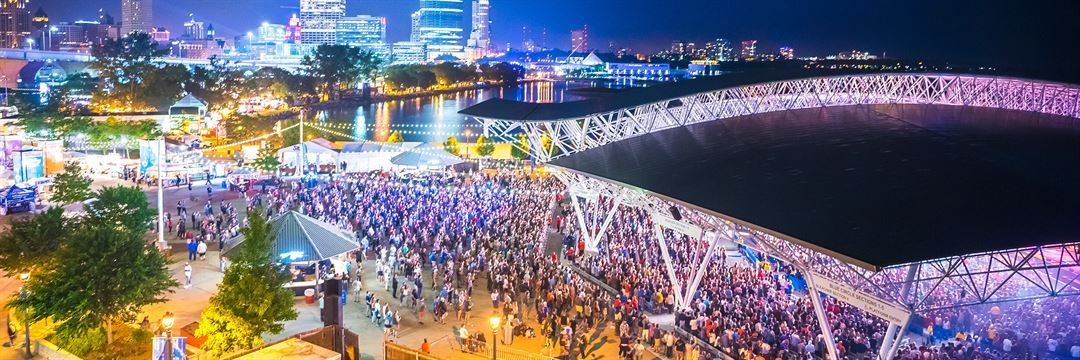
Henry Maier Festival Park
200 N Harbor Drive, Milwaukee, WI
50,000 Capacity
Looking to host a unique private event or celebrate a large anniversary - Host your event at one of Milwaukee’s premier venues. As the annual site of Summerfest, Henry Maier Festival Park is a 75-acre facility with $150 million in permanent infrastructure updates including the new American Family Insurance Amphitheater, seven permanent stage areas, two covered pavilions, five hospitality decks, and more. Offering a lakeside setting with view of Milwaukee’s skyline, there are multiple options throughout the park to host events from 100 guests to 23,000 attendees. Experience a world of possibilities for your event with flexible event space, close proximity to hotels, and parking directly adjacent to the grounds. Henry Maier Festival Park is the perfect setting to ensure your event's success.
Full-service event production and talent booking services are available. Milwaukee World Festival understands what world-class events entail and the best practices it takes to produce them. From conceptualization to design, sourcing to staging, talent to timelines, the team thrives on exceeding our clients’ and customer’s expectations by creating unforgettable live event experiences. Better yet, we do it on time and on budget. Please visit our website and fill out the contact form to inquire about hosting your event!
Event Spaces




General Event Space



General Event Space
Additional Info
Neighborhood
Venue Types
Amenities
- ADA/ACA Accessible
- Full Bar/Lounge
- On-Site Catering Service
- Outdoor Function Area
- Valet Parking
- Waterfront
- Waterview
Features
- Max Number of People for an Event: 50000
- Number of Event/Function Spaces: 15
- Total Meeting Room Space (Square Feet): 392,040
- Year Renovated: 2020