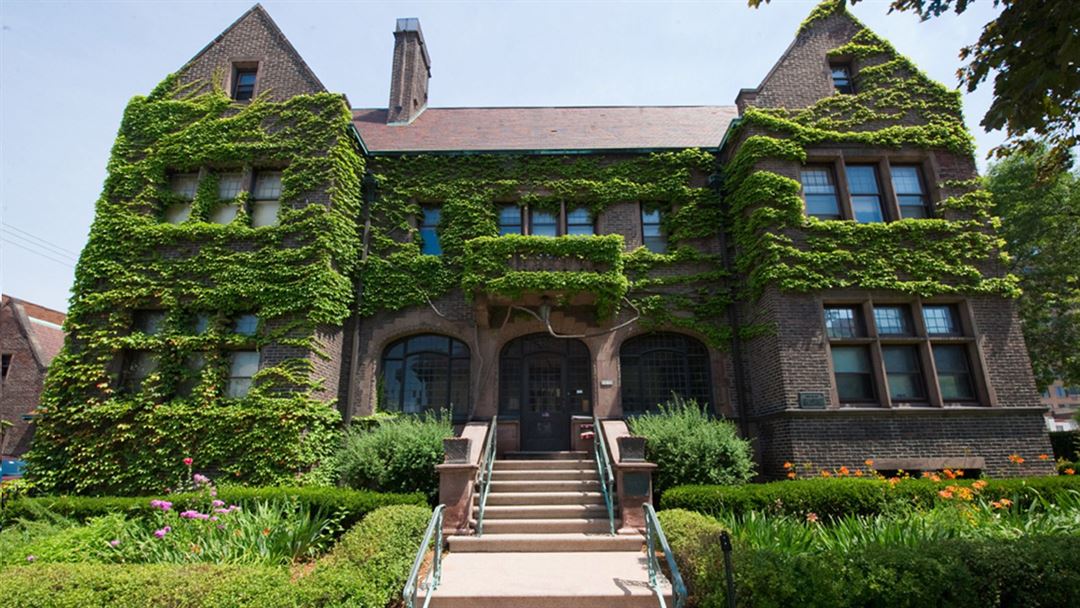
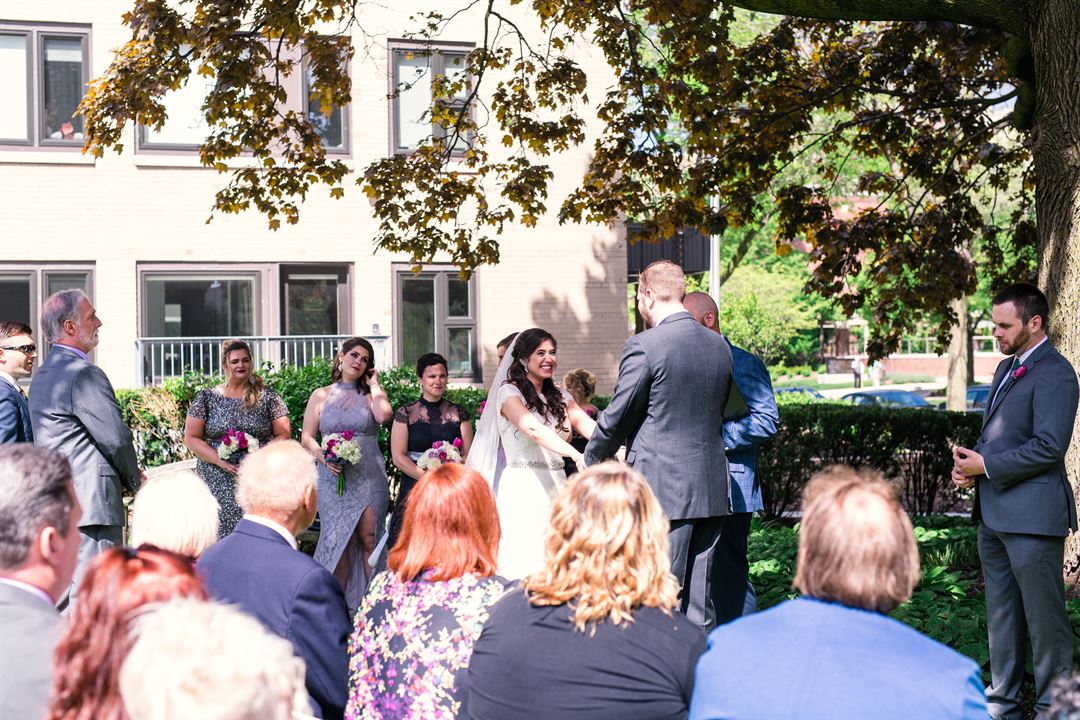
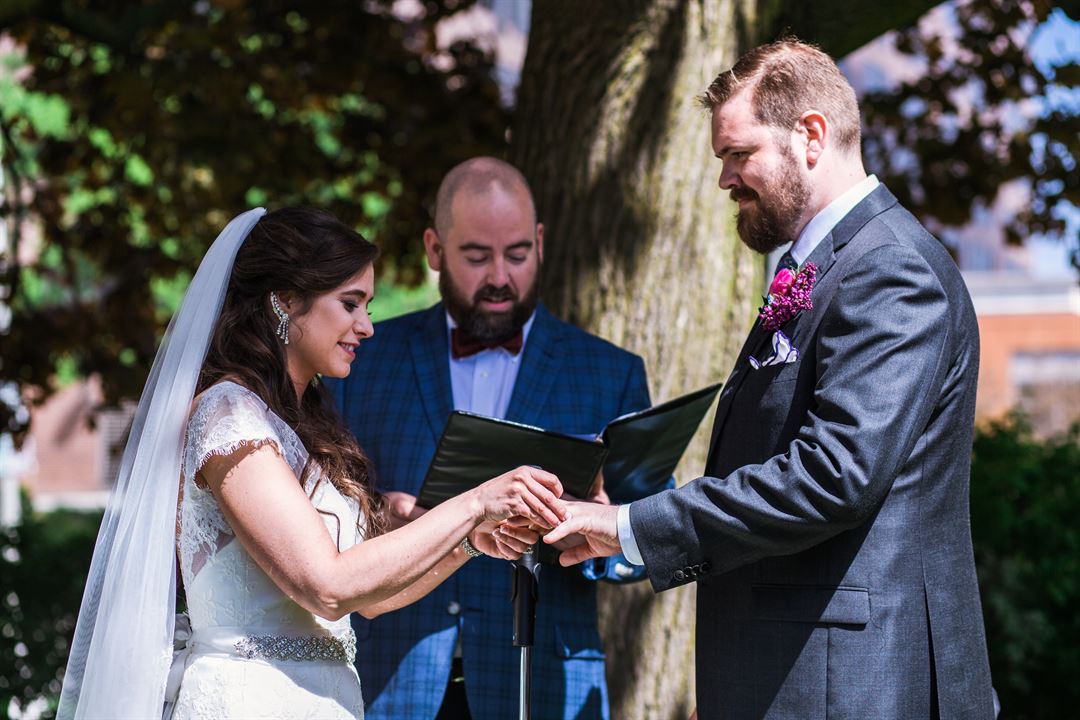
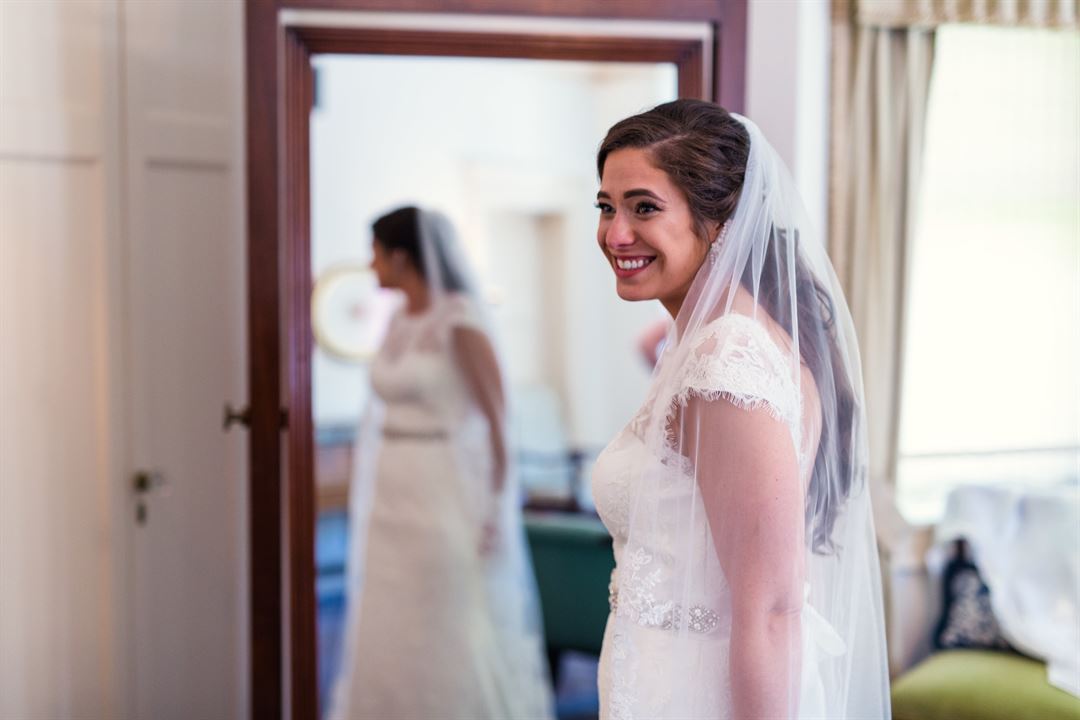
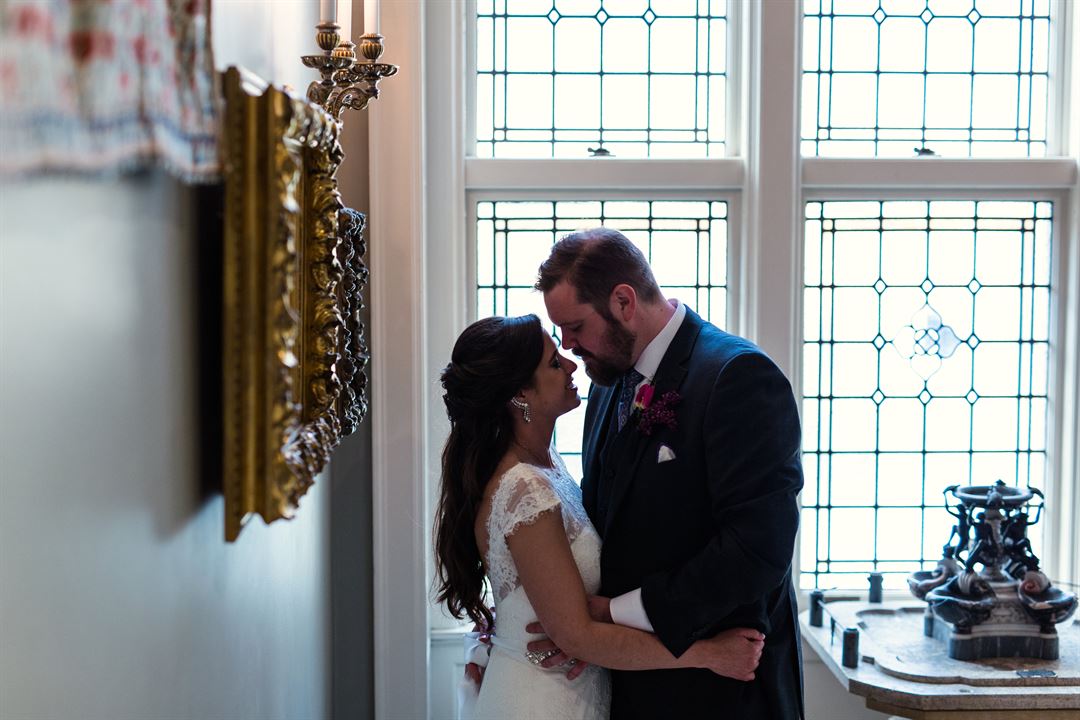





Charles Allis Art Museum
1801 North Prospect Ave, Milwaukee, WI
195 Capacity
$500 to $600 / Meeting
Allow the backdrop of Charles and Sarah Allis’ gift to our community transform your event into a very special occasion. Recognized for its classic elegance, the Charles Allis Art Museum is the ideal spot for an intimate wedding reception, a corporate retreat or private cocktail party. Share the unique setting of Milwaukee’s historic East Side as your guests appreciate the appeal of this stunning 1911 Tudor-style mansion.
Event Pricing
Half-Day Rental Rate
$1,500 per event
Full-Day Rental Rate
$2,500 per event
Private Event Rental Rate
$125 - $150
per hour
Event Spaces
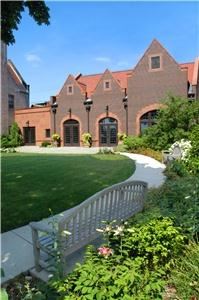
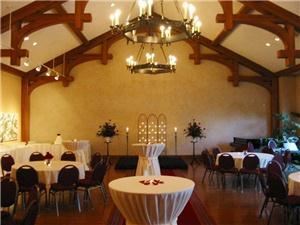
Additional Info
Neighborhood
Venue Types
Amenities
- ADA/ACA Accessible
- Full Bar/Lounge
- Fully Equipped Kitchen
- Outdoor Function Area
Features
- Max Number of People for an Event: 195
- Number of Event/Function Spaces: 2
- Special Features: Great Hall, English garden available for tenting, parking on the street
- Total Meeting Room Space (Square Feet): 3,500