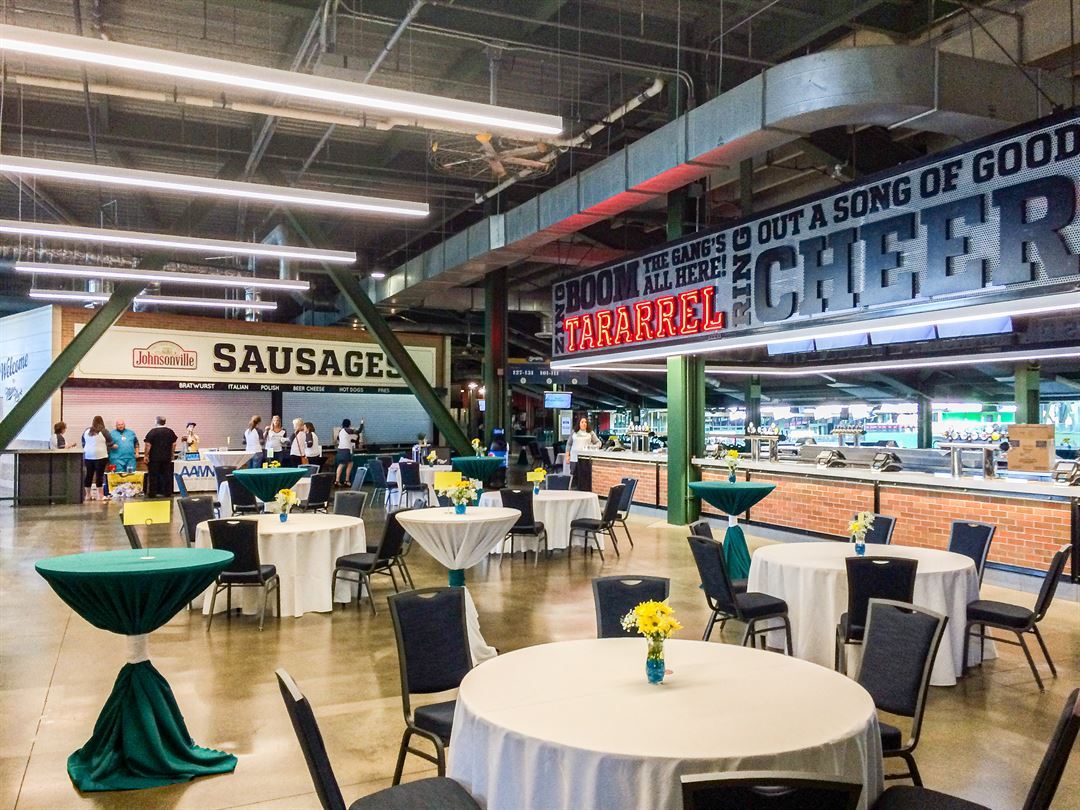


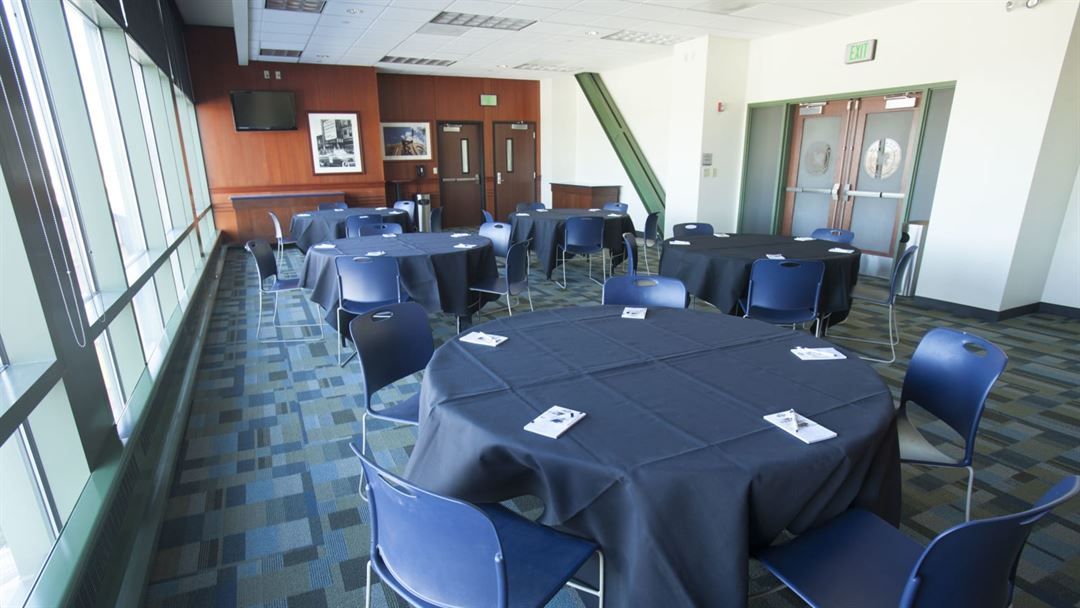





















































American Family Field - Milwaukee Brewers
One Brewers Way, Milwaukee, WI
40,000 Capacity
$250 to $25,000 / Event
American Family Field provides year-round accommodations for both business functions and social events. Our private event spaces are great for groups of 20 to 300. We are also available for large group events of 300+. Inquire for pricing and details.
Event Pricing
Rental Fees
10 - 40,000 people
$250 - $25,000
per event
Food & Beverage Minimums
10 - 40,000 people
$500 - $10,000
per event
Event Spaces

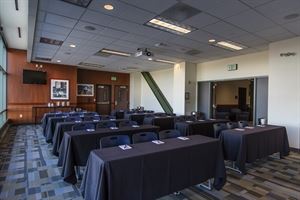
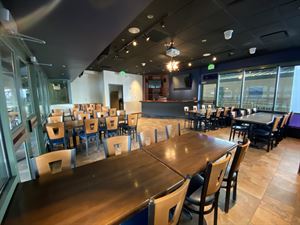
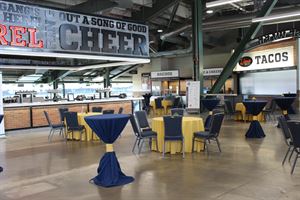
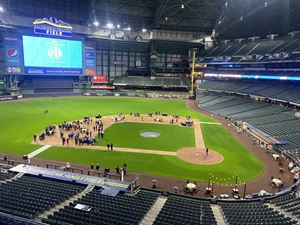

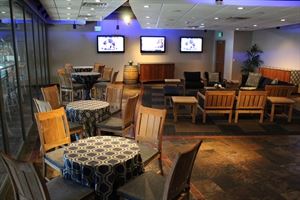
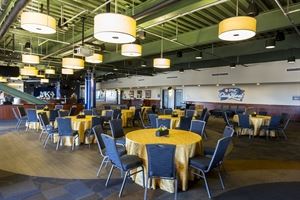
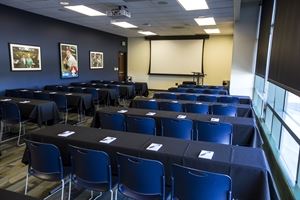
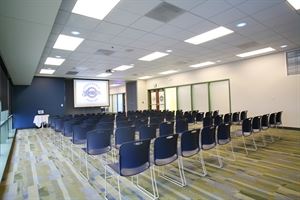
Additional Info
Neighborhood
Venue Types
Amenities
- ADA/ACA Accessible
- Full Bar/Lounge
- On-Site Catering Service
- Valet Parking
- Wireless Internet/Wi-Fi
Features
- Max Number of People for an Event: 40000
- Number of Event/Function Spaces: 15
- Total Meeting Room Space (Square Feet): 20,000