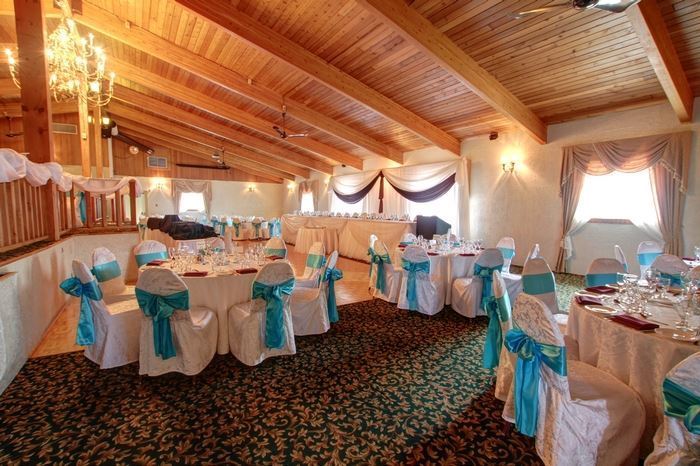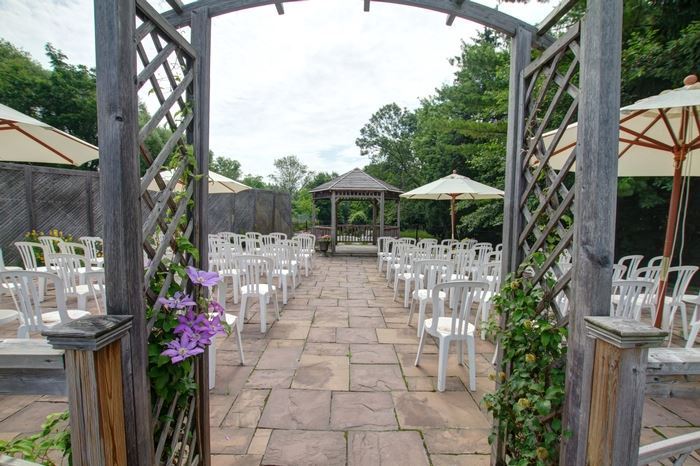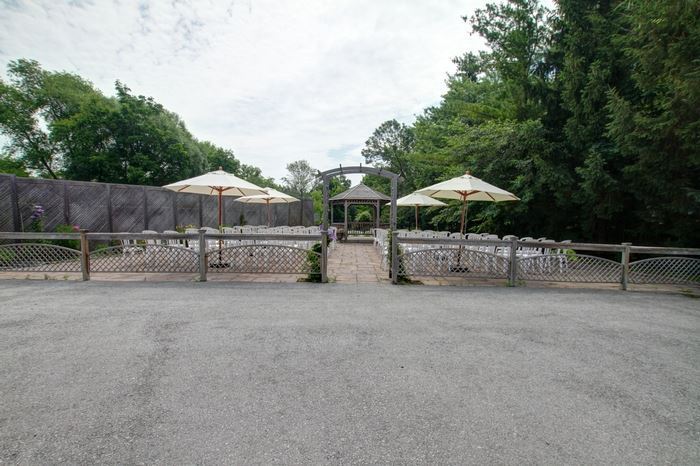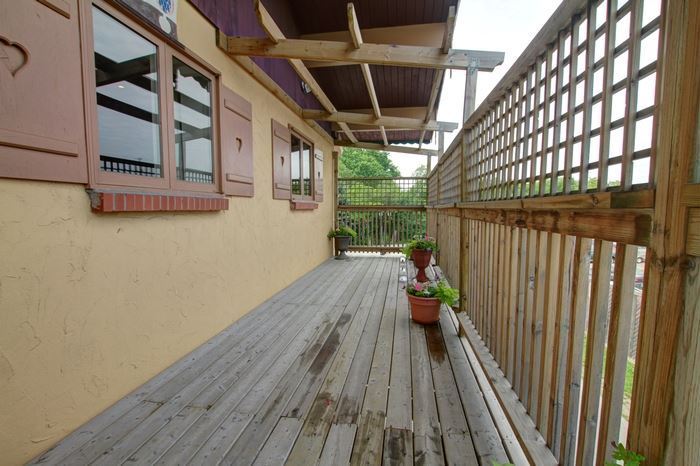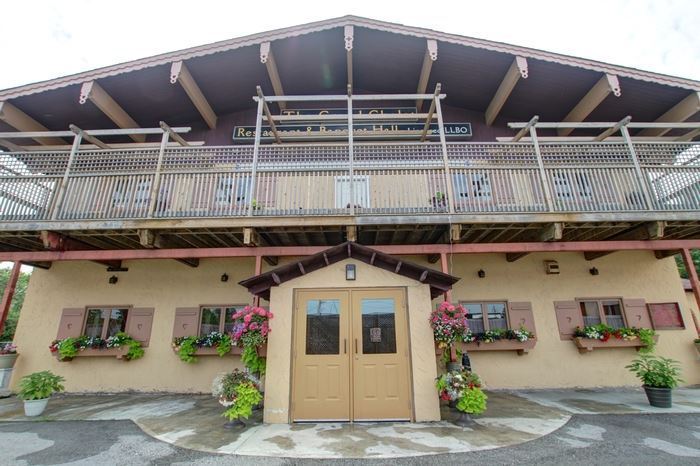About The Grand Chalet
The Grand Chalet is a Family operated venue that offers exceptional professional service with delicious fresh quality authentic Italian food. Whether your planning your special wedding day, family function, corporate event or coming out to dine in our restaurant (Tony Spiducci's), here at the Grand Chalet we pride ourselves to make sure your event is special and unforgettable.
A complete hospitality facility with a warm and beautiful character, which caters to many special occasions from Social Events, Wedding Receptions, Wedding Hall Rentals, Wedding Rehearsal Dinners, Wedding Venues, Corporate Events including business seminar meetings. Situated on 1.5 acres of land with free ample parking for your guests.
Our facilities features two separate banquet rooms and a restaurant opened daily. We are known for our quality of fresh food and delicious taste along with our impeccable service. Authentic Italian foods are served in our restaurant Tony Spiducci's daily, showing you simplicity at its best.
With over 30 years in the hospitality industry we take pride in catering our events with authentic European cuisine giving you the quality of old style traditions.
Event Pricing
Event Spaces
Grande Room
Meeting Room
Tradizionale Room
Recommendations
Grand Chalet Milton
- An Eventective User
My Daughter's Bridal shower was absolutely wonderful. Thank you to the Grand Chalet staff. You made the day an event to remember. The food was fabulous, service top rate, and the venue without a doubt top notched. Definitely a five plus star venue. I highly recommend this venue.
Venue Types
Amenities
- On-Site Catering Service
Features
- Max Number of People for an Event: 414
- Total Meeting Room Space (Square Meters): 557.4
