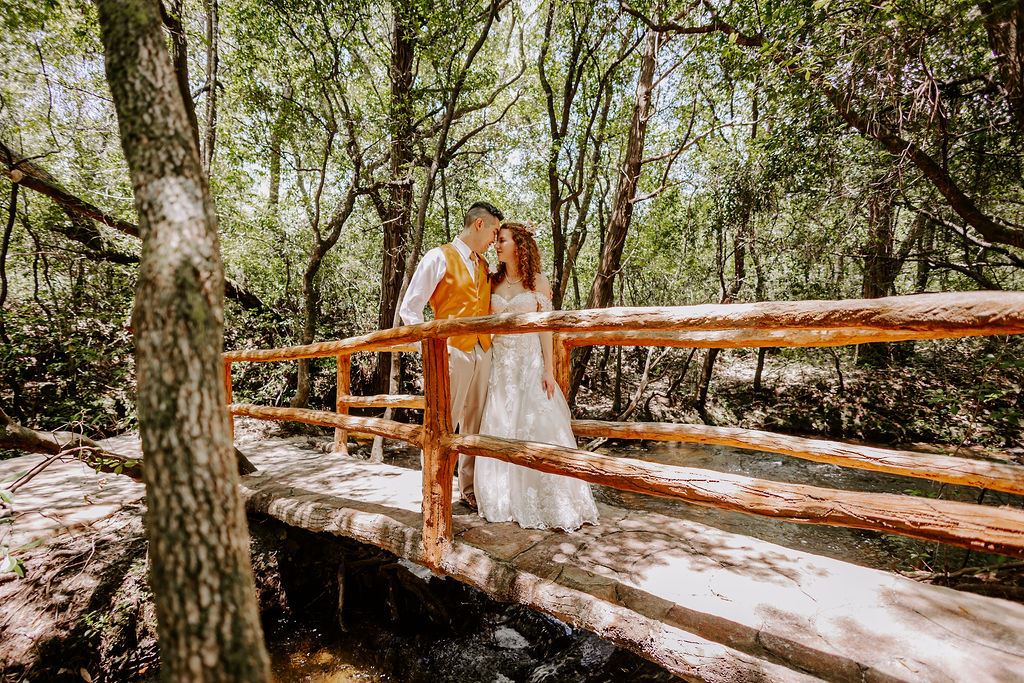
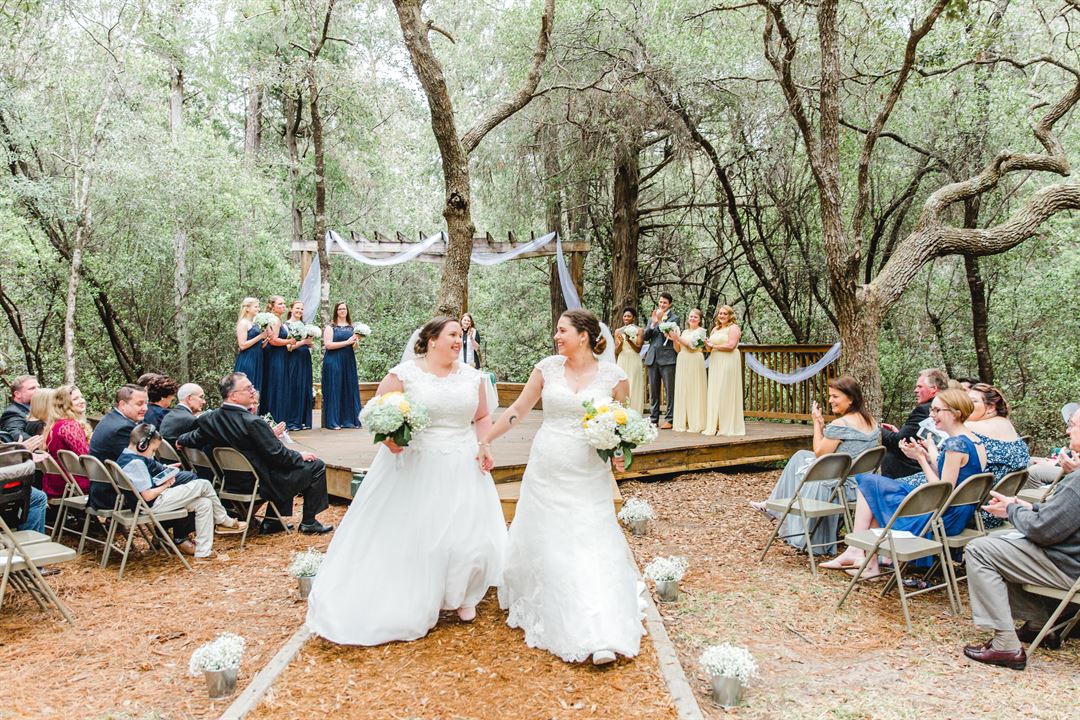
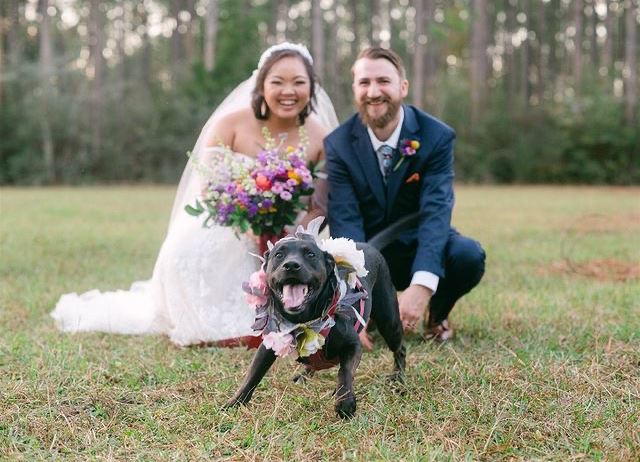
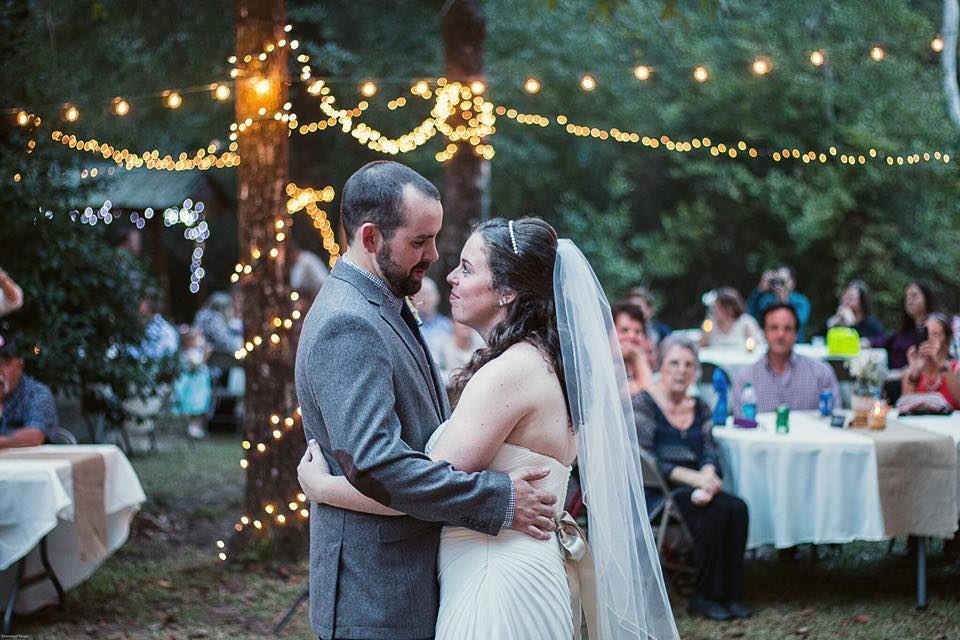
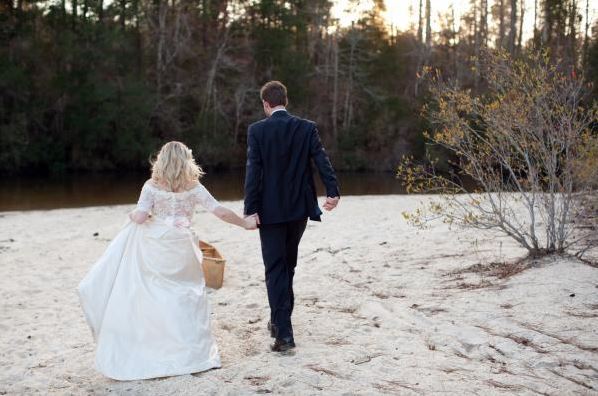






















Adventures Unlimited
8974 Tomahawk Landing Road, Milton, FL
400 Capacity
$1,500 to $4,000 / Wedding
AUOC provides a variety of unique indoor & outdoor venues to host all your wedding related events: showers, parties, wedding ceremonies & receptions! We also offer unique lodging, like the Lorax Loft (Honeymoon Suite treehouse), the School House Inn, and train cars!
Event Pricing
Event Rates
8 - 400 people
$1,500 - $4,000
per event
Availability (Last updated 11/24)
Event Spaces
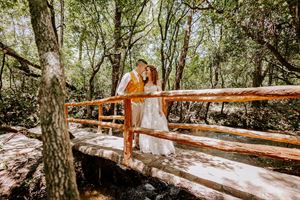
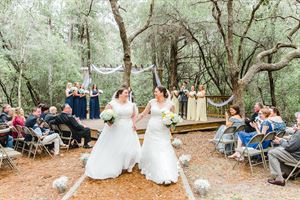
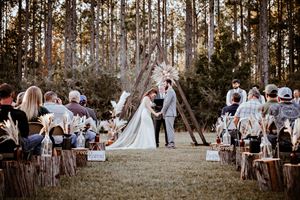
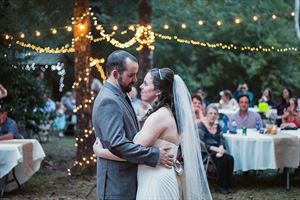
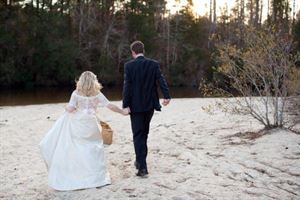
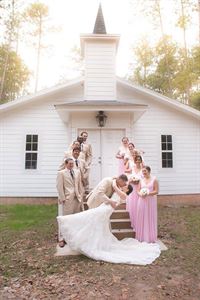
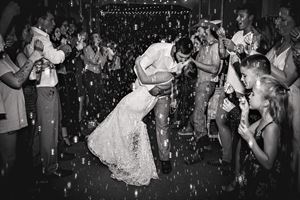
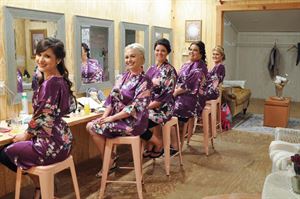
Pre-Function
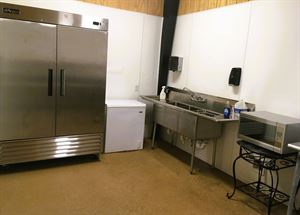
Pre-Function
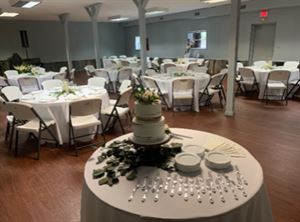
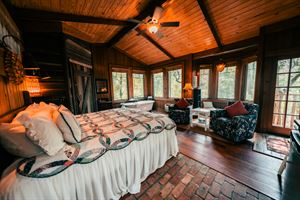
Cabin/Cottage
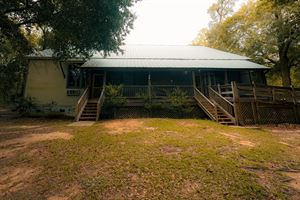
Cabin/Cottage
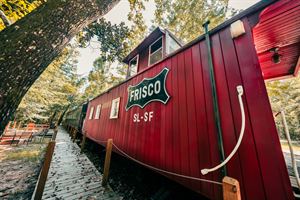
Cabin/Cottage
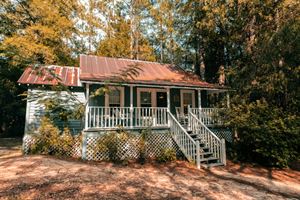
Cabin/Cottage
Additional Info
Venue Types
Amenities
- ADA/ACA Accessible
- Outdoor Function Area
- Outside Catering Allowed
- Waterfront
- Waterview
- Wireless Internet/Wi-Fi
Features
- Max Number of People for an Event: 400
- Number of Event/Function Spaces: 50
- Special Features: Adventures Unlimited offers 7 unique & rustic wedding venues (indoor & outdoor), lodging, and fun activities for your wedding!
- Total Meeting Room Space (Square Feet): 4,800
- Year Renovated: 2017