Embassy Suites by Hilton Milpitas - Silicon Valley
- Map
- 408-876-3007
- www.hilton.com
- Capacity: 400 people
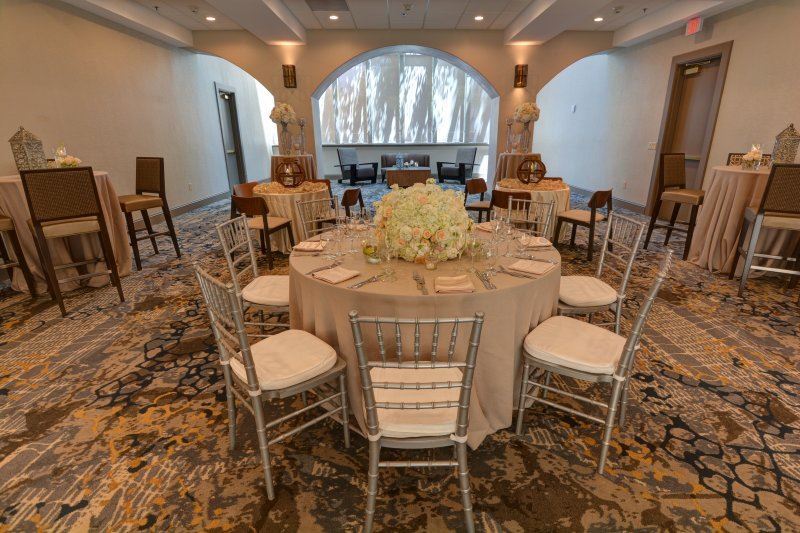
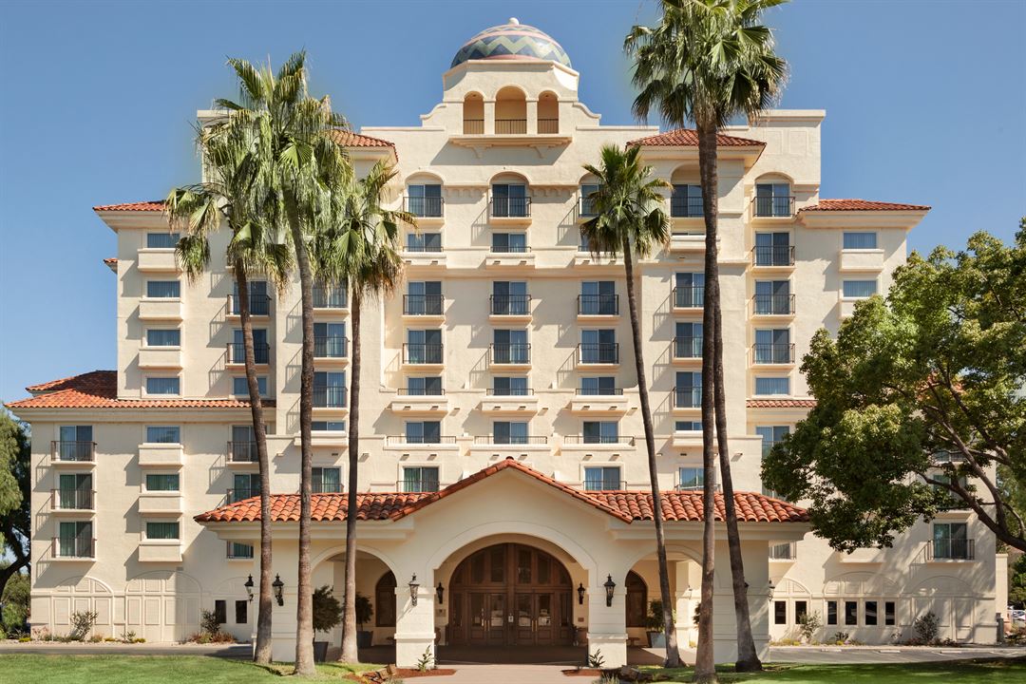
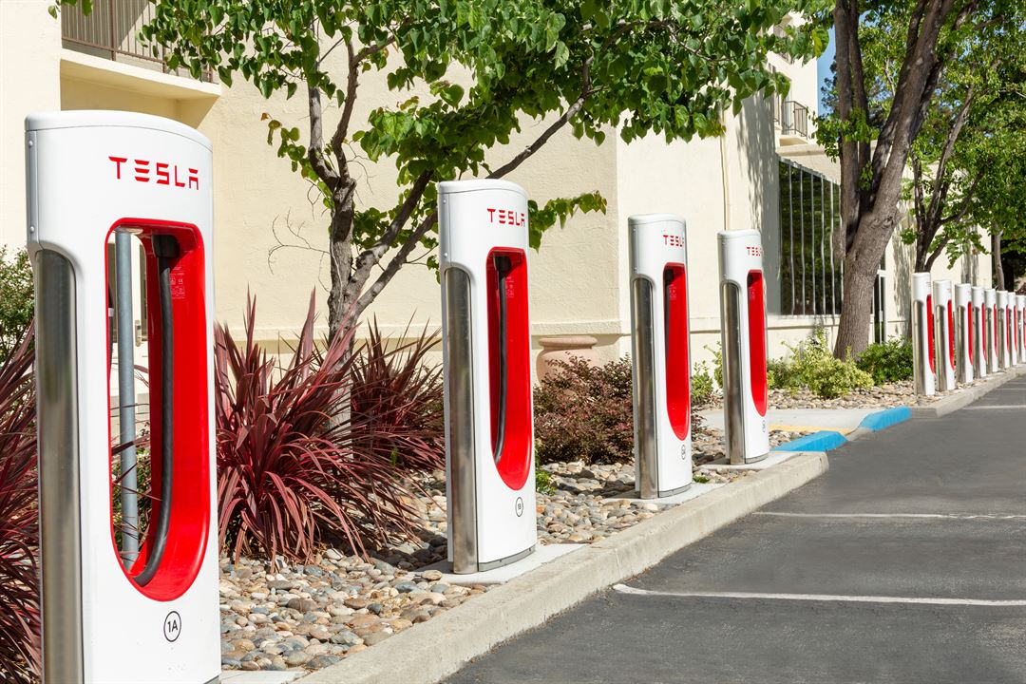
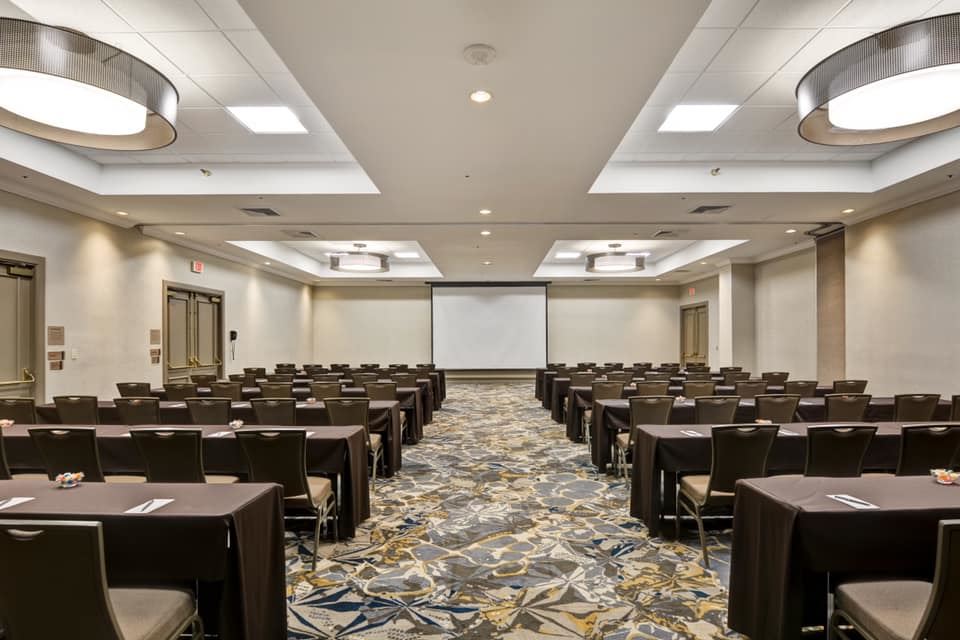
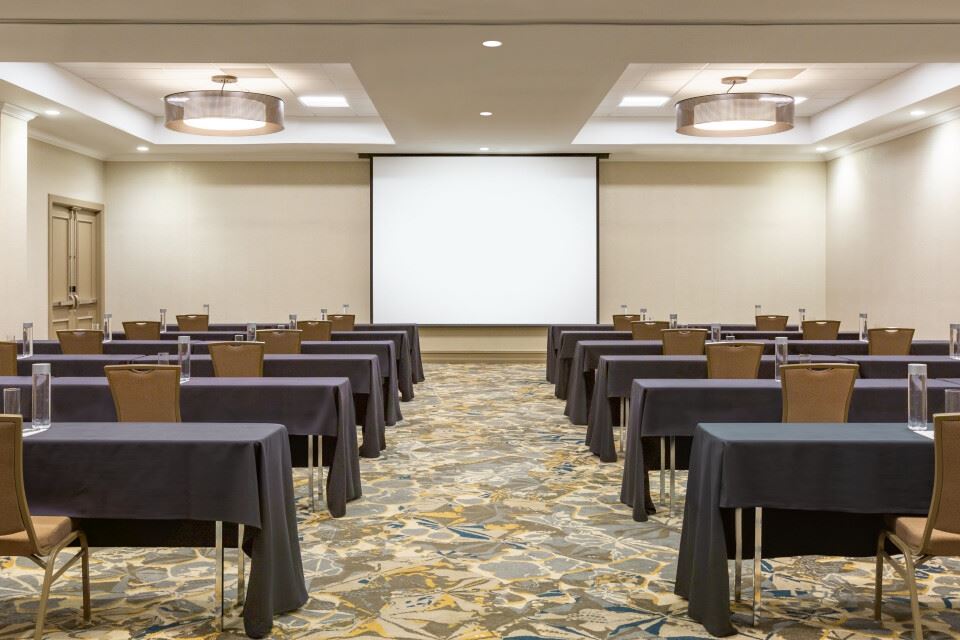























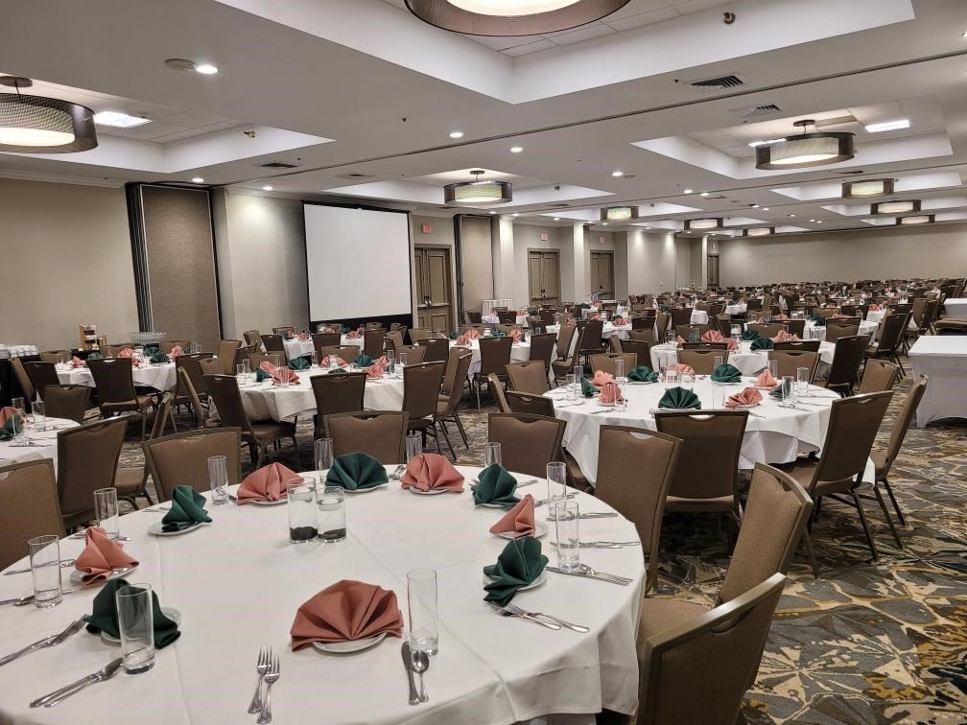
Embassy Suites by Hilton Milpitas - Silicon Valley
About Embassy Suites by Hilton Milpitas - Silicon Valley
Event Pricing
Pricing for all event types
Themed Buffets: • Sandwich Board Display • The Suites • Mi Cocina • Amalfi Coast • Discovering Asia • The Charred Grille • Taste of the Islands • Milpitas Embassy • New Delhi House • Little Italy • Asia by Night Three Course Plated or Buffet Meals Include: • Choice of One Salad • Two to Three Entrées Selections (plus a Vegetarian/Vegan option) • Choice of One Dessert or Bring your own • Freshly Baked Bread and Butter • Regular Coffee, Decaf, Hot Teas, and Iced Tea or Lemonade
Terms and Conditions
Please contact us for further pricing on room rentals, audio visual, complete menu prices, and policies.
Pricing for all event types
(125 People Minimum for Saturday Events) Package Includes: • Room Rental • Three-Course Plated or Buffet Selection • Upgrade and Amenity for Couple’s Suite • Color Napkins • Dance Floor • Stage • Easel(s) • In-House Centerpieces (if necessary) • Free Event Parking • Free Wireless Wi-Fi
Terms and Conditions
25% Deposit Required. Please contact us for more details and availability.
Event Spaces
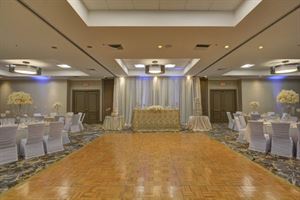
Ballroom
See Details

Consist of 5 spaces in 1: Redwood, Maple, Cypress, Oak, & Willow 11' Ceiling Height 130' x 38' Dimensions 4,940 Square Feet
Supported Layouts and Capacities

Capacity: 360 People

Capacity: 288 People

Capacity: 300 People

Capacity: 300 People

Capacity: 300 People

Capacity: 450 People

Capacity: 450 People
Amenities
Features
- Atmosphere/Decor: Cozy / Modern
- Floor Covering: Carpet
- Floor Number: First Floor
- Number of Ballroom Sections: 5
- Special Features: Dimming lights, Double Doors, Self-Lock Systems, 10X10 Projection Screens
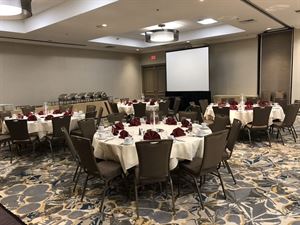
General Event Space
See Details

1 of 5 Ballroom Spaces
Supported Layouts and Capacities

Capacity: 70 People

Capacity: 56 People

Capacity: 50 People

Capacity: 30 People

Capacity: 35 People

Capacity: 80 People

Capacity: 100 People

Capacity: 30 People
Amenities
- Portable Walls
- Wireless Internet/Wi-Fi
Features
- Atmosphere/Decor: Cozy / Modern
- Floor Covering: Carpet
- Floor Number: 1
- Special Features: Dimming lights, Double Doors, and Self-Lock Systems 11' Ceiling Height 28' x 38' Dimensions 1,064 Square Feet

General Event Space
See Details

2 of 5 Ballroom Spaces
Supported Layouts and Capacities

Capacity: 70 People

Capacity: 56 People

Capacity: 50 People

Capacity: 50 People

Capacity: 30 People

Capacity: 35 People

Capacity: 80 People

Capacity: 100 People

Capacity: 30 People
Amenities
- Portable Walls
- Wireless Internet/Wi-Fi
Features
- Atmosphere/Decor: Cozy / Modern
- Floor Covering: Carpet
- Floor Number: 1
- Special Features: Dimming lights, Double Doors, and Self-Lock Systems 11' Ceiling Height 28' x 38' Dimensions 1,064 Square Feet

General Event Space
See Details

4 of 5 Ballroom Spaces
Supported Layouts and Capacities

Capacity: 70 People

Capacity: 56 People

Capacity: 50 People

Capacity: 30 People

Capacity: 35 People

Capacity: 80 People

Capacity: 100 People

Capacity: 30 People
Amenities
- Portable Walls
- Wireless Internet/Wi-Fi
Features
- Atmosphere/Decor: Cozy / Modern
- Floor Covering: Carpet
- Floor Number: 1
- Special Features: Dimming lights, Double Doors, Self-Lock Systems 11' Ceiling Height 28' x 38' Dimensions 1,064 Square Feet

General Event Space
See Details

5 of 5 Ballroom Spaces
Supported Layouts and Capacities

Capacity: 70 People

Capacity: 56 People

Capacity: 50 People

Capacity: 30 People

Capacity: 35 People

Capacity: 80 People

Capacity: 100 People

Capacity: 30 People
Amenities
- Portable Walls
- Wireless Internet/Wi-Fi
Features
- Atmosphere/Decor: Cozy / Modern
- Floor Covering: Carpet
- Floor Number: 1
- Special Features: Dimming lights, Double Doors, Self-Lock Systems 11' Ceiling Height 28' x 38' Dimensions 1,064 Square Feet
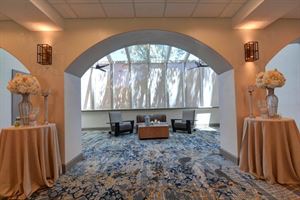
General Event Space
See Details

10' Ceiling Height 28' x 52' 1,456 Square Feet
Supported Layouts and Capacities

Capacity: 80 People

Capacity: 64 People

Capacity: 40 People

Capacity: 30 People

Capacity: 35 People

Capacity: 100 People

Capacity: 140 People

Capacity: 30 People
Amenities
- Wireless Internet/Wi-Fi
Features
- Atmosphere/Decor: Cozy / Modern
- Floor Covering: Carpet
- Floor Number: 1
- Special Features: Dimming lights, Double Doors, Self-Lock Systems, Windows that provide natural light
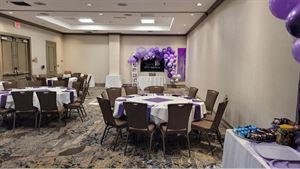
General Event Space
See Details

11' Ceiling Height 43' x 24' Dimensions 1,032 Square Feet
Supported Layouts and Capacities

Capacity: 50 People

Capacity: 40 People

Capacity: 40 People

Capacity: 40 People

Capacity: 40 People

Capacity: 30 People

Capacity: 34 People

Capacity: 76 People

Capacity: 80 People

Capacity: 6 People

Capacity: 30 People
Amenities
- Dance Floor
- Portable Walls
- Wireless Internet/Wi-Fi
Features
- Atmosphere/Decor: Cozy / Modern
- Floor Covering: Carpet
- Floor Number: 1
- Special Features: Dimming lights, Double Doors, Self-Lock Systems
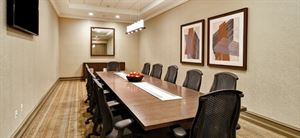
General Event Space
See Details

One Big Solid Table. Can be used for a private meeting or dining
Supported Layouts and Capacities

Capacity: 14 People
Amenities
- Wireless Internet/Wi-Fi
Features
- Atmosphere/Decor: Cozy / Modern
- Floor Covering: Carpet
- Floor Number: 1
- Special Features: Dimming lights, Double Doors, Self-Lock Systems, (2) Flat Screen 65' TVS 11' Ceiling Height 15.5' x 28' Dimensions 490 Square Feet
General Event Space
See Details
3 of 5 Ballroom Spaces
Supported Layouts and Capacities

Capacity: 40 People

Capacity: 36 People

Capacity: 20 People

Capacity: 20 People

Capacity: 20 People

Capacity: 40 People

Capacity: 40 People

Capacity: 20 People
Amenities
- Portable Walls
- Wireless Internet/Wi-Fi
Features
- Atmosphere/Decor: Cozy / Modern
- Floor Covering: Carpet
- Floor Number: 1
- Special Features: Dimming lights, Double Doors, Self-Lock Systems 11' Ceiling Height 18' x 38' Dimensions 684 Square Feet
- Hotel/Resort/Lodge
- ADA/ACA Accessible
- Full Bar/Lounge
- Indoor Pool
- On-Site Catering Service
- Outside Catering Allowed
- Wireless Internet/Wi-Fi
- Max Number of People for an Event: 400
- Number of Event/Function Spaces: 9
- Special Features: Indoor atrium with water features, modern design, and flexibility on the space.
- Total Meeting Room Space (Square Feet): 7,922
- Year Renovated: 2021