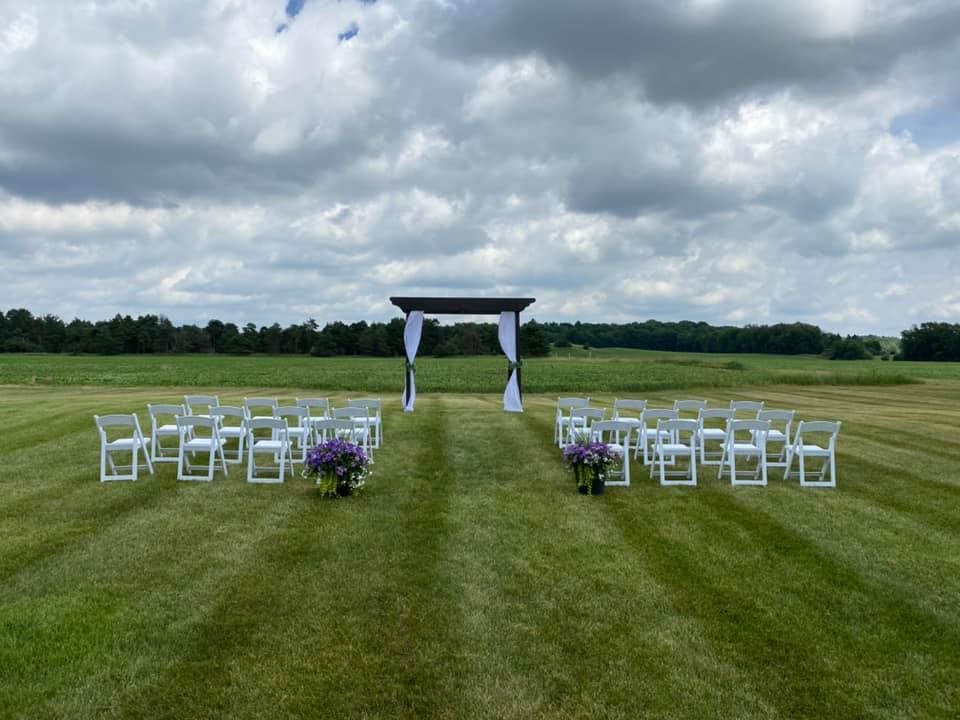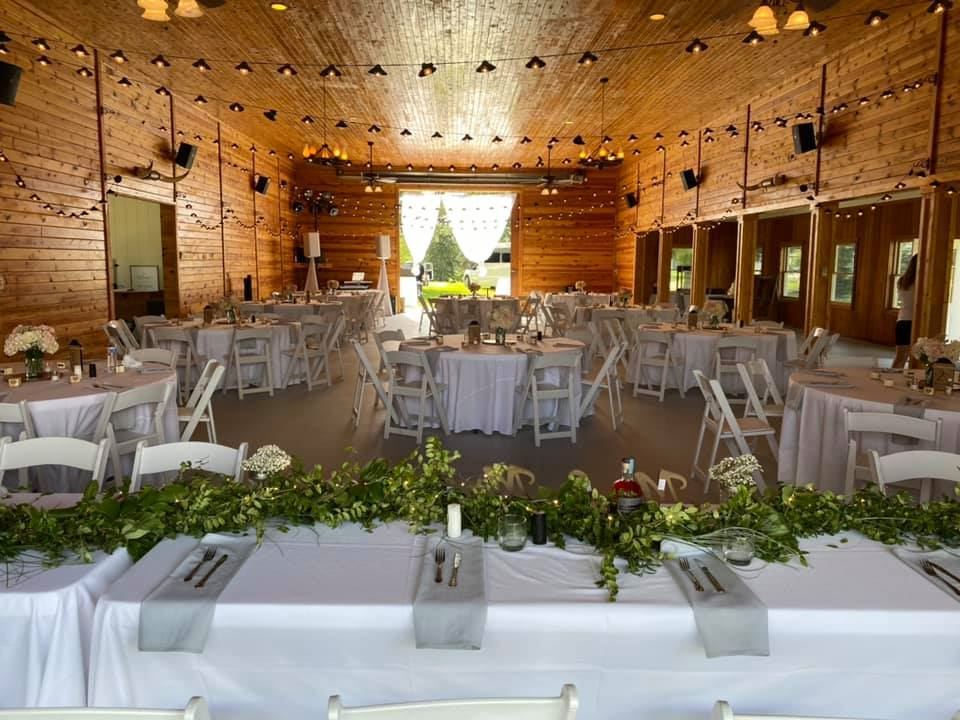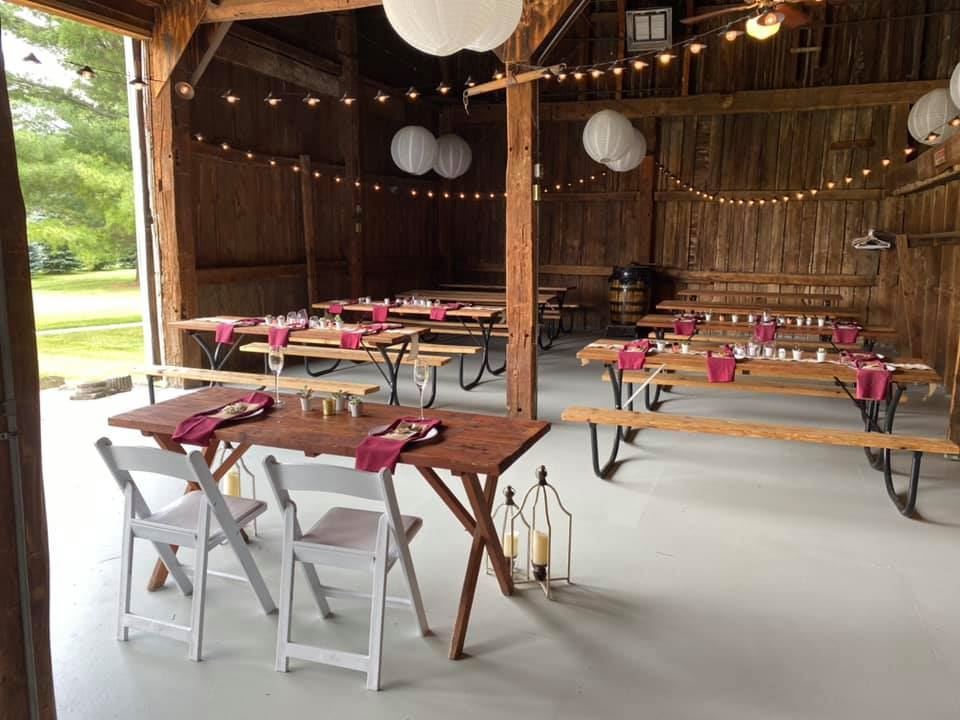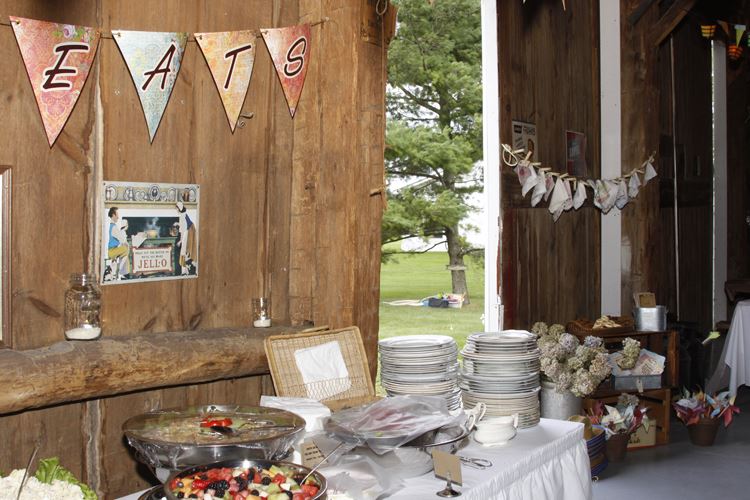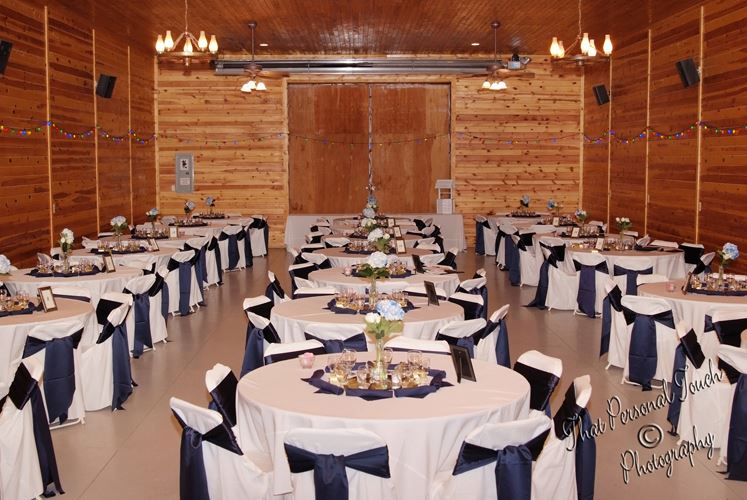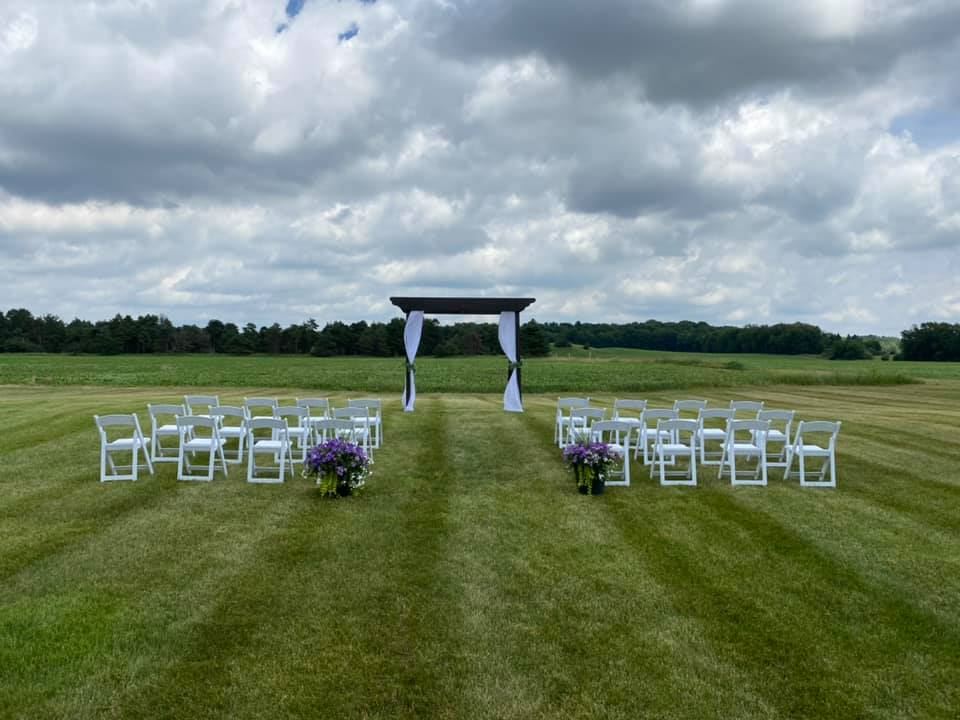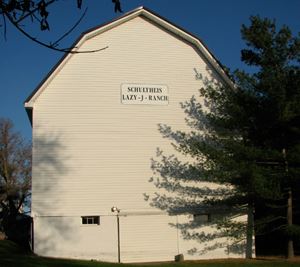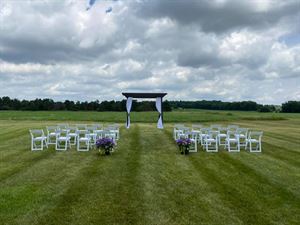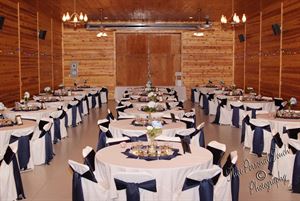Lazy J Ranch
625 S Hickory Ridge Rd, Milford, MI
Capacity: 200 people
About Lazy J Ranch
The Lazy J is available for rental for any type of event, up to 200 guests, any day of the week. Both daytime and evening events may be planned and may be held inside either one of the fully furnished barns, as well as on the grounds. The Lazy J ranch hands will be available from the time of your arrival to the time of your departure to smoothly handle every detail and ensure a relaxing and memorable experience for everyone. The Lazy J is an appropriate venue for all types of occasions and events, hosting a wide variety of personalized parties and any get-togethers you can imagine.
Event Pricing
Wedding Pricing Starting At
Deposit is Required
| Pricing is for
weddings
only
$250 - $4,600
/event
Pricing for weddings only
Event Spaces
Bridal Suite
Hayloft Barn
Ranch Grounds
Turn-of-the-Century Barn
Wild West Barn
Venue Types
Amenities
- ADA/ACA Accessible
- On-Site Catering Service
- Outdoor Function Area
- Outside Catering Allowed
Features
- Max Number of People for an Event: 200
- Number of Event/Function Spaces: 2
- Total Meeting Room Space (Square Feet): 3,500
- Year Renovated: 2018
