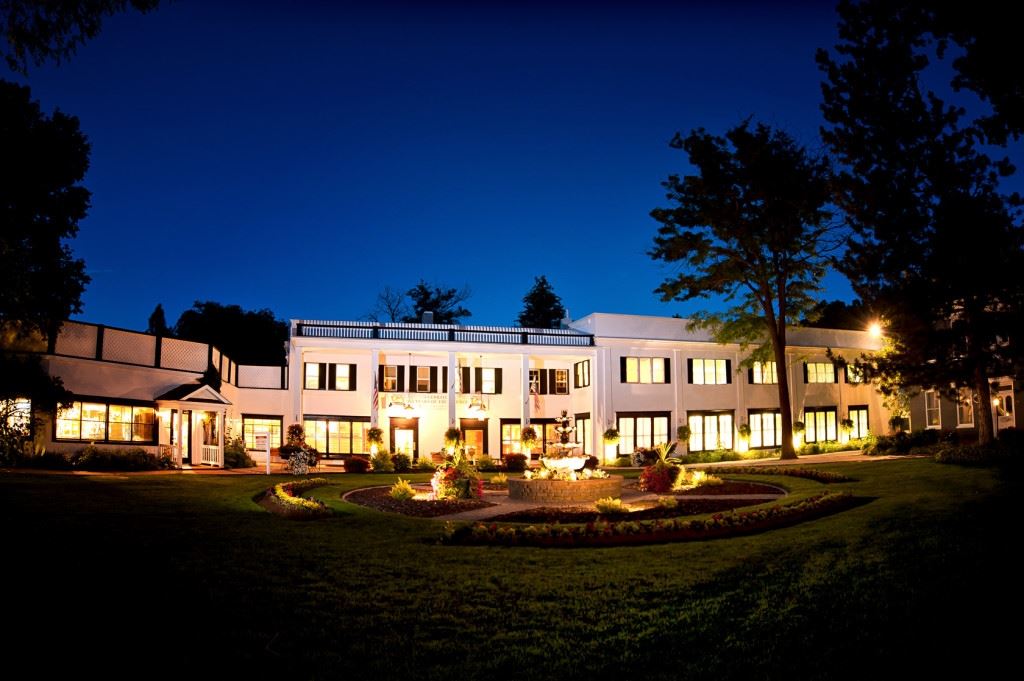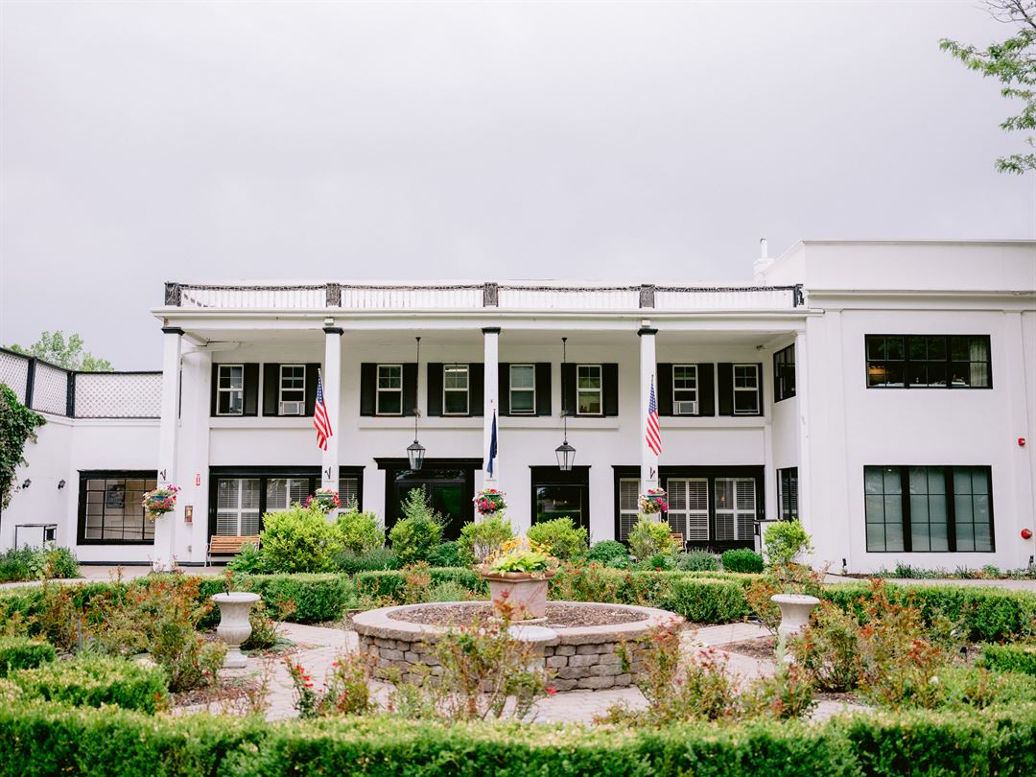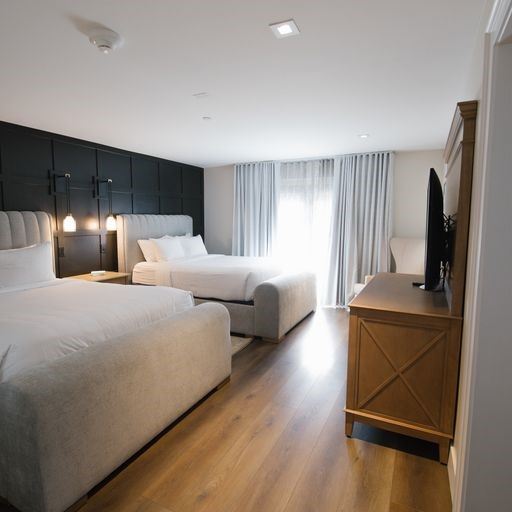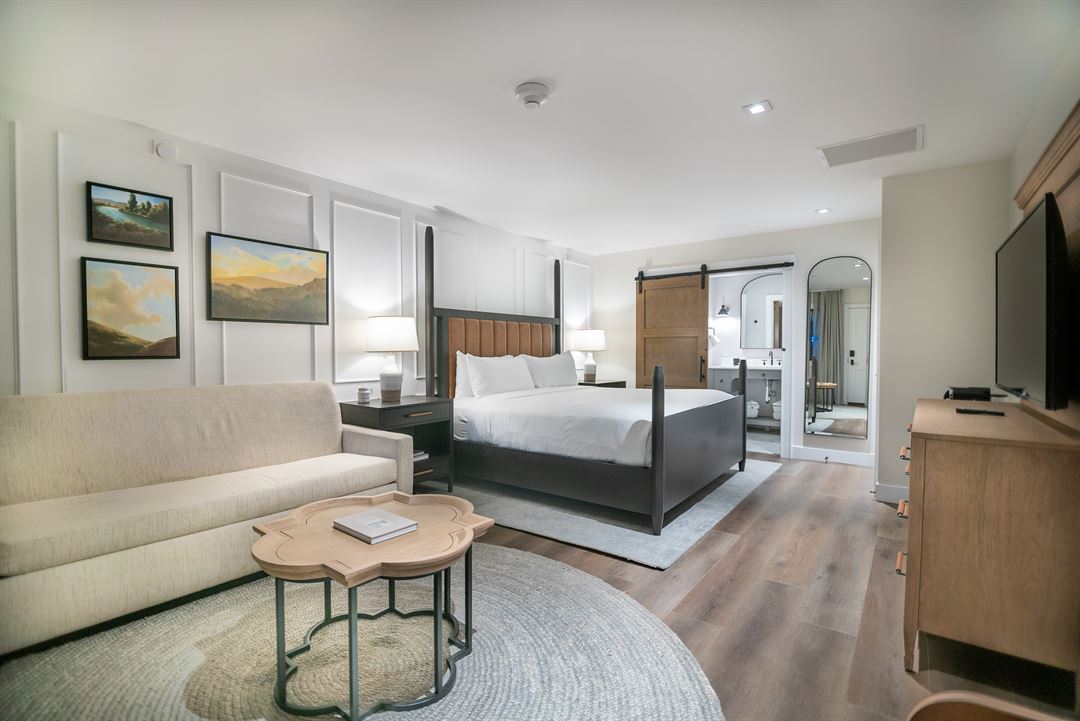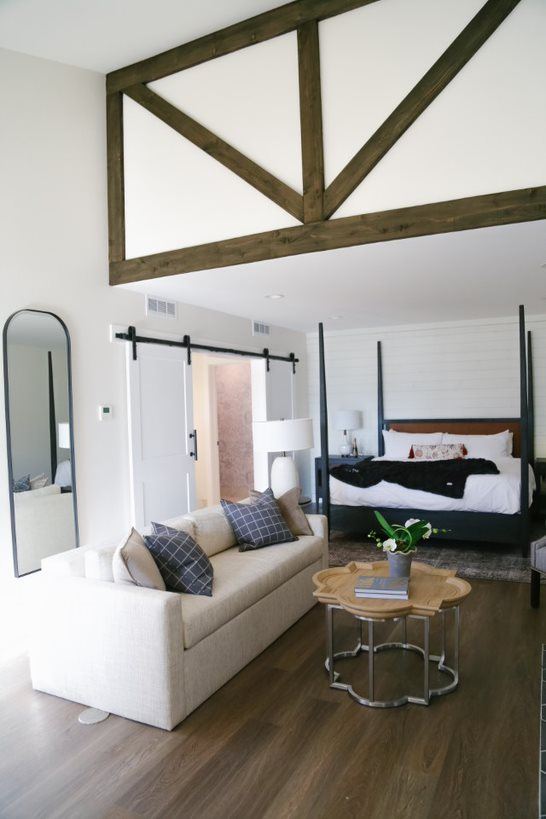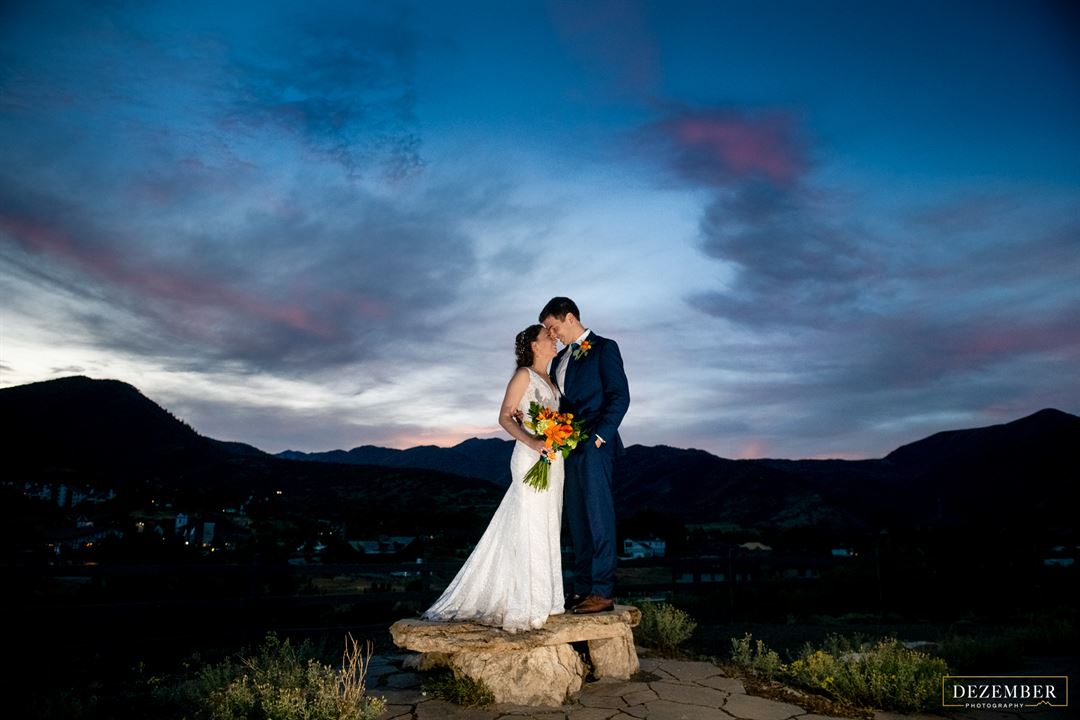Homestead Resort
700 Homestead Drive, Midway, UT
Capacity: 300 people
About Homestead Resort
Completely renovated lodging rooms & meeting spaces
Simons Restaurant & Tavern
1886 Bar & Grill
Milk House Coffee Shop & Ice Cream Parlor
Onsite golf course - Homestead Golf Club
Onsite geothermal hot spring - Midway Crater
Event Pricing
Homestead Weddings
Attendees: 50-300
| Deposit is Required
| Pricing is for
weddings
only
Attendees: 50-300 |
$10,000 - $40,000
/event
Pricing for weddings only
Celebration Package
Attendees: 0-2
| Deposit is Required
| Pricing is for
all event types
Attendees: 0-2 |
$250 - $1,200
/person
Pricing for all event types
Golf Stay and Play Package
Attendees: 0-4
| Deposit is Required
| Pricing is for
all event types
Attendees: 0-4 |
$250 - $1,200
/person
Pricing for all event types
Homestead Crater Soak & Stay Package
Attendees: 1-4
| Deposit is Required
| Pricing is for
all event types
Attendees: 1-4 |
$250 - $1,200
/person
Pricing for all event types
Event Spaces
Foyer
Garden Patio
Garden Room
Parlor
Timpanogos Room
Wasatch 1
Wasatch 2
Venue Types
Amenities
- ADA/ACA Accessible
- Full Bar/Lounge
- Fully Equipped Kitchen
- On-Site Catering Service
- Outdoor Function Area
- Outdoor Pool
- Wireless Internet/Wi-Fi
Features
- Max Number of People for an Event: 300
- Number of Event/Function Spaces: 7
- Special Features: Estimated renovation timeline (remaining) Luxury pools & mineral baths - May 2024 Event Barn - Early 2025 Full Service Spa - Late 2025 Lobby, kitchen, restaurant - Late 2025
- Total Meeting Room Space (Square Feet): 11,000
- Year Renovated: 2023
