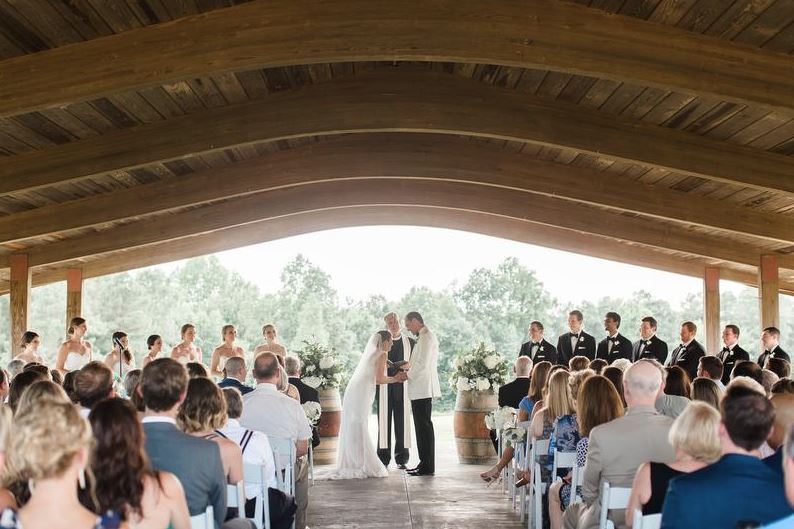
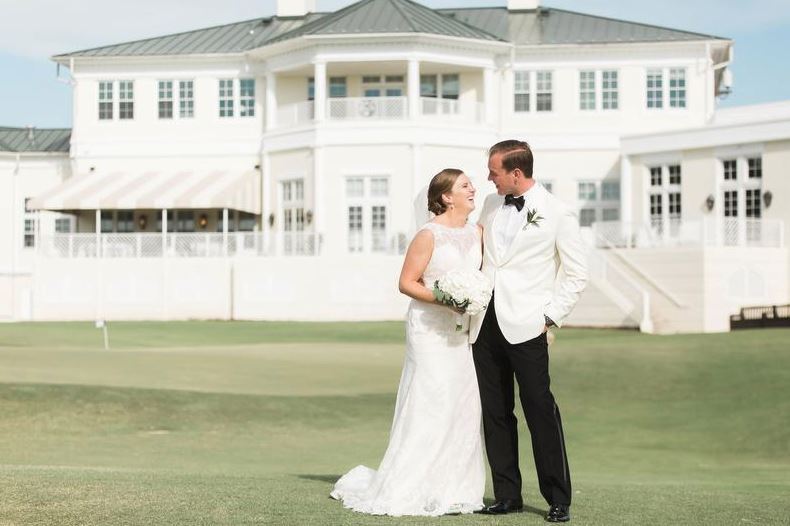
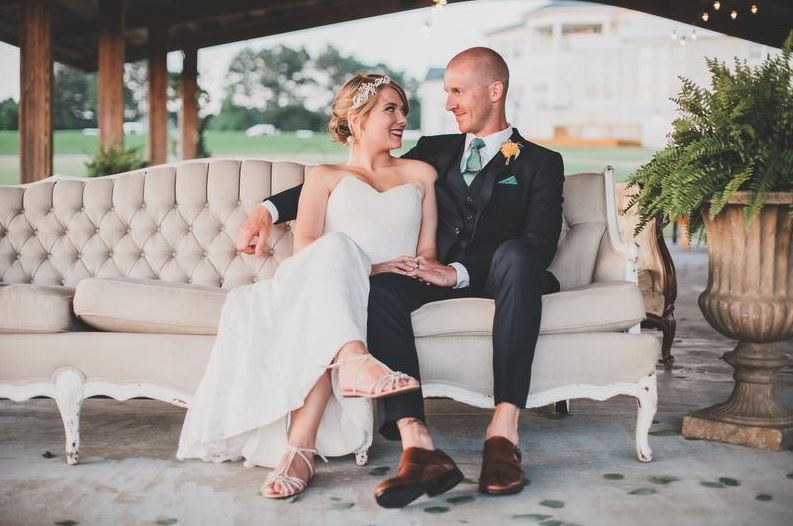
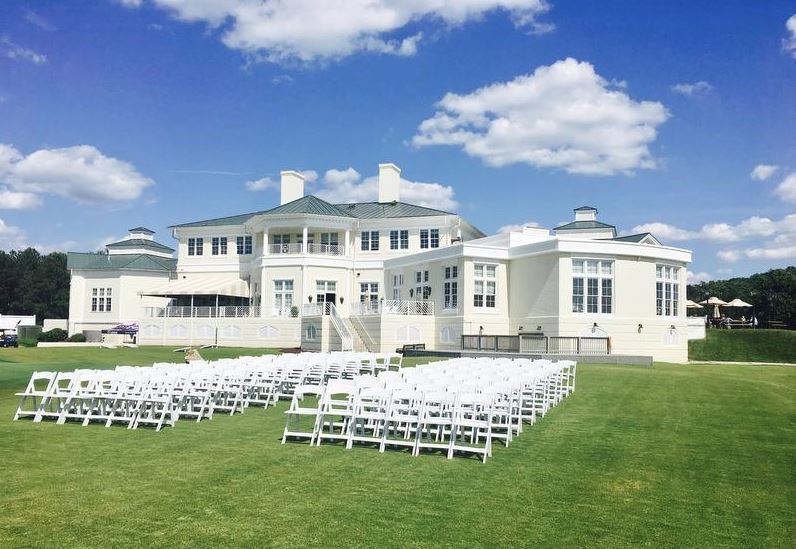
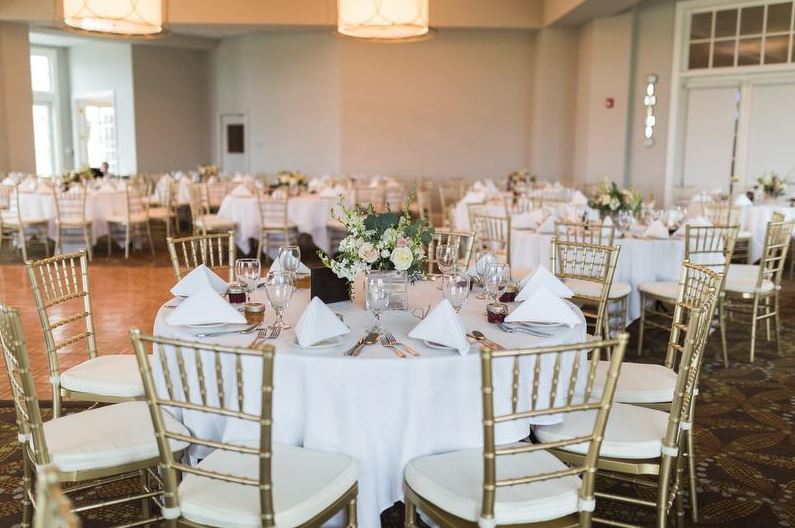







The Estate at Independence
600 Founders Bridge Blvd, Midlothian, VA
Capacity: 300 people
About The Estate at Independence
The Estate at Independence is the perfect venue for all of your special events. This old-is-new again charmer effortlessly blends iconic Jeffersonian architecture with the vibrant, yet inviting elegant design of contemporary chic. Our professional service and culinary teams will help you design and customize your event for just a few guests, or transform the clubhouse to accommodate 300 guests. For the flawless execution of your event, the staff at Independence will coordinate with your preferred local vendors to assist you in planning. Keep in mind the best way to experience Independence is to visit us and take a tour of our stately clubhouse. We look forward to making the vision for your special occasion a memorable one.
Event Spaces
Ballroom
Conference Room
Fall Line
The Overlook
Wine Room
Venue Types
Amenities
- ADA/ACA Accessible
- Full Bar/Lounge
- Fully Equipped Kitchen
- On-Site Catering Service
- Outdoor Function Area
- Wireless Internet/Wi-Fi
Features
- Max Number of People for an Event: 300
- Number of Event/Function Spaces: 8


