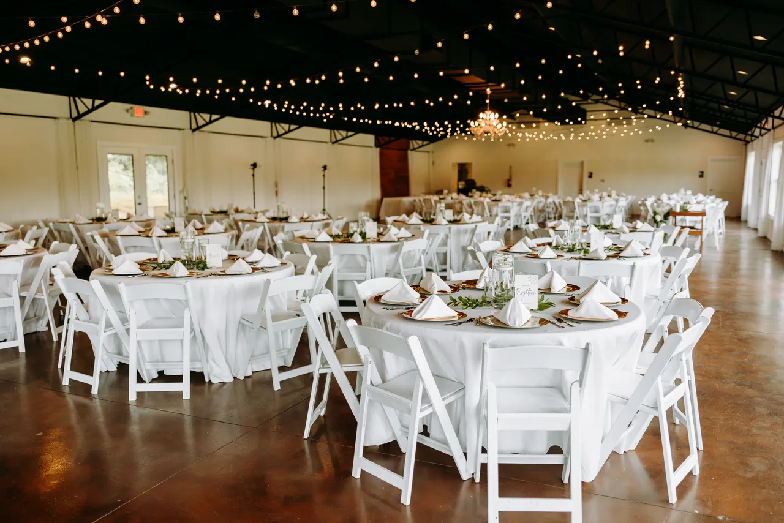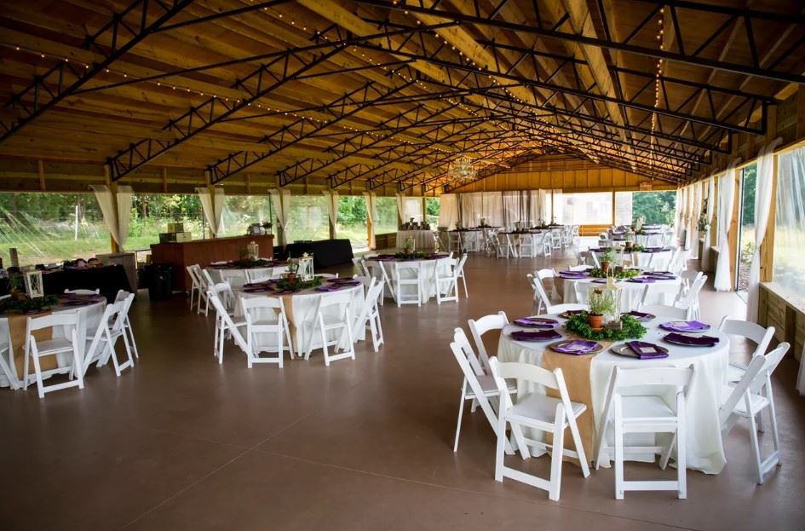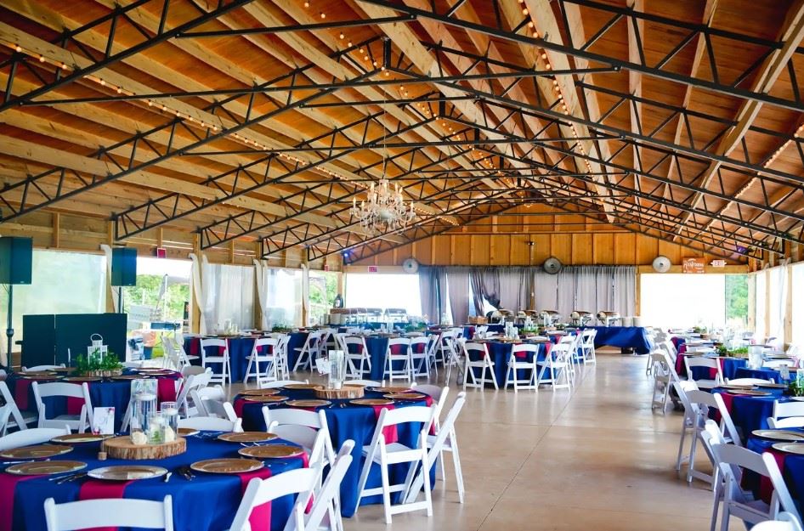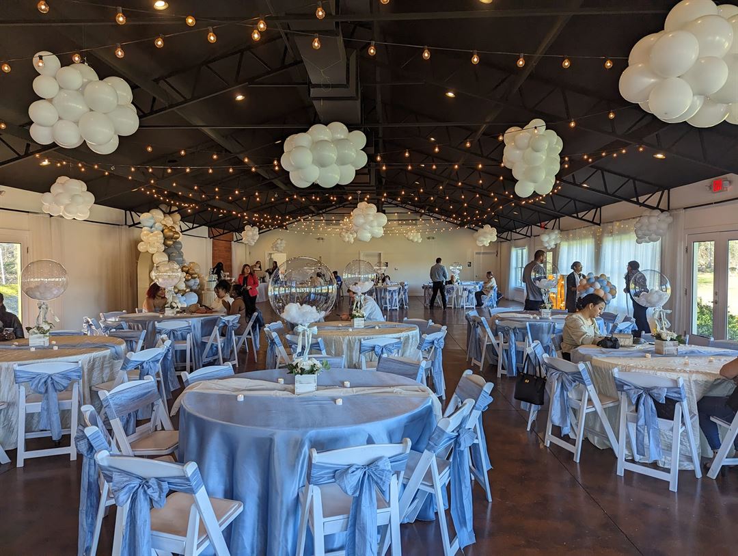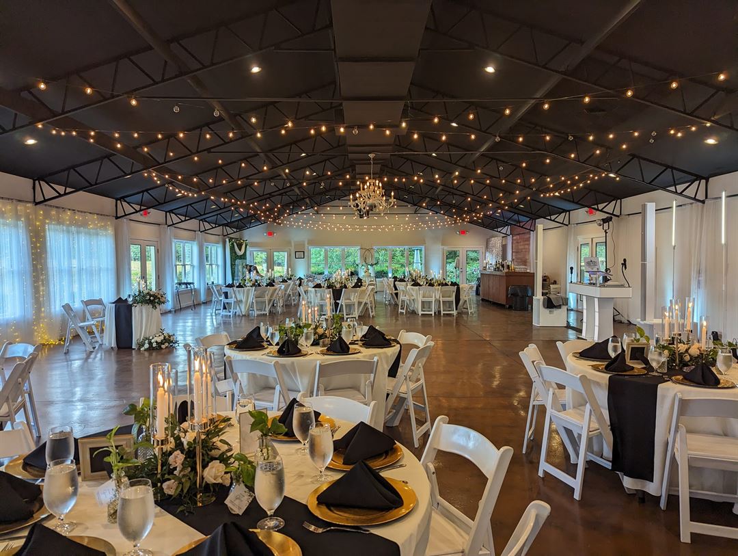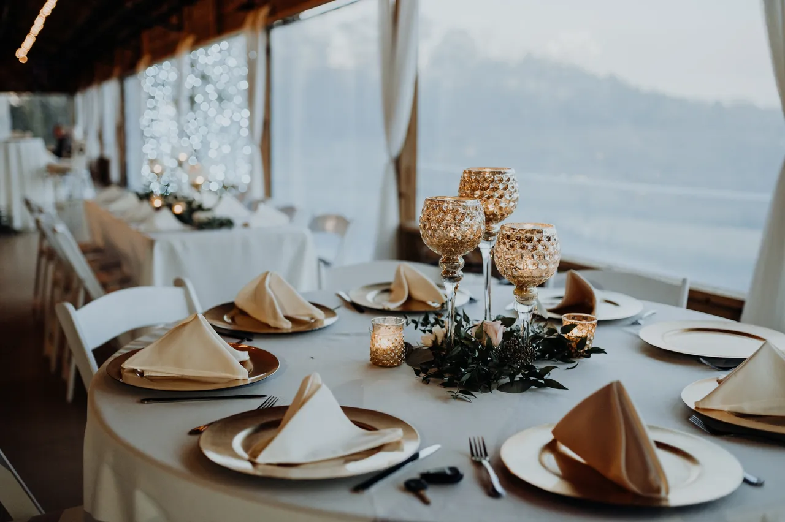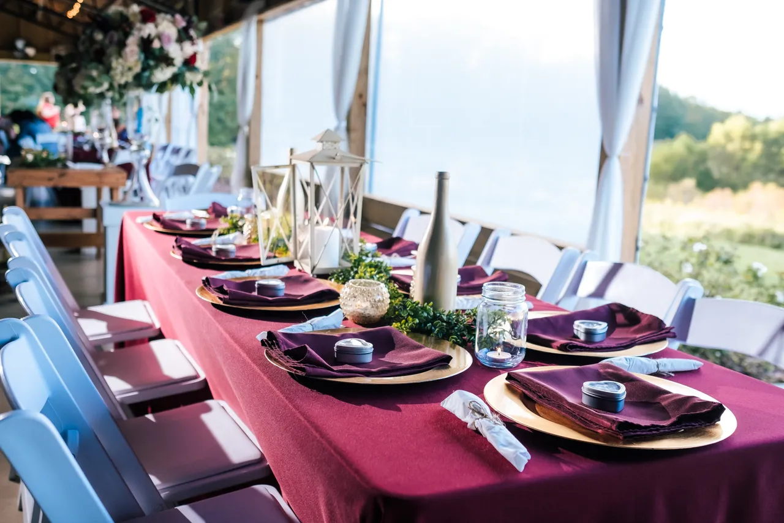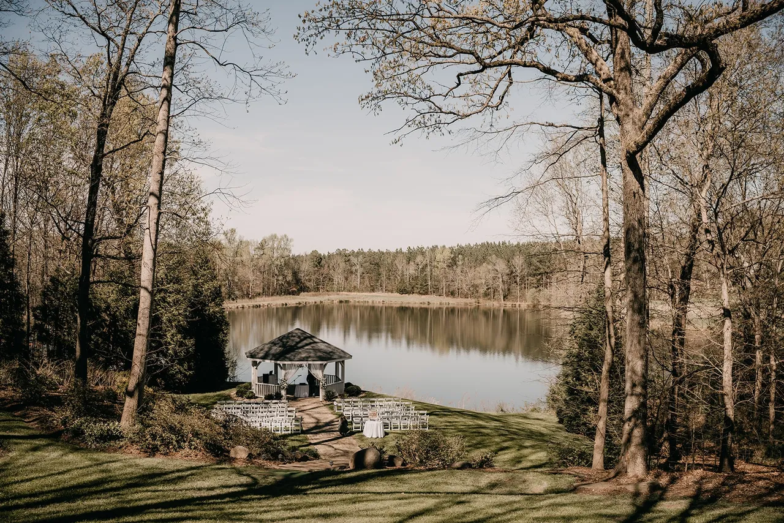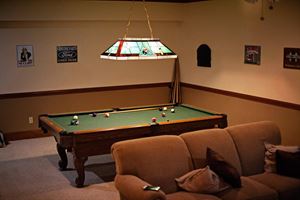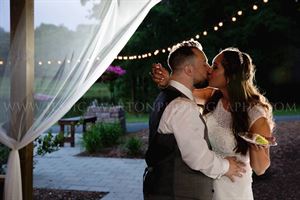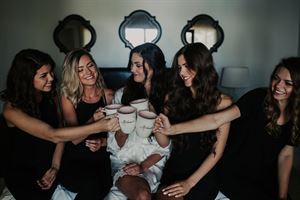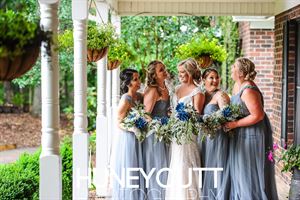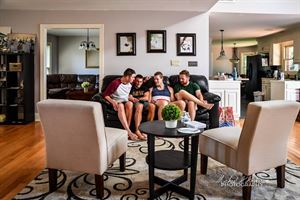About The Oaks Events
The Oaks Events offers guests a private, unique, & versatile space for holding wedding ceremonies & receptions in a beautifully landscaped, lakeside setting. Our event house nestled amongst 100 acres of farmland is just minutes from Uptown Charlotte, NC, I-485 and the Charlotte-Douglas International Airport. We are just a short drive from any city in the Charlotte-Metro area!
Set back in a private area on a picturesque lake, the venue offers an at home feeling for outdoor weddings with plenty of space to create and enjoy the event you have always dreamed of. Our expansive event house offers a comfortable, inviting space to spend the day of your wedding. Guests may also enjoy limited lodging available in the property's event house complete with bridal suite, 3 bedrooms, 2 sitting areas with fireplaces, billiards room, & breathtaking view of the property's 4 acre lake and the ceremony area. The gorgeous gazebo is the perfect backdrop for your I Do's and our 4,000 Sq/Ft pavilion is the perfect place to celebrate with the ones you love.
The best part about The Oaks? You can celebrate your wedding for an entire weekend for the same price other venues charge for half a day! So relax and enjoy your time with us! As part of our packages, couples may use the property for rehearsal, meetings with vendors, photo shoots and also have the option to host a rehearsal dinner on the property. Every package also includes The Oaks day-of staff to help with set up, decorating and clean up making your wedding day stress free!
Event Pricing
Full Day Wedding Package
Attendees: 50-300
| Deposit is Required
| Pricing is for
weddings
only
Attendees: 50-300 |
$6,200 - $9,900
/event
Pricing for weddings only
The Oaks All Inclusive Package
Attendees: 0-275
| Deposit is Required
| Pricing is for
weddings
only
Attendees: 0-275 |
$9,900 - $17,685
/event
Pricing for weddings only
Event Spaces
Game Room
Reception Area
The Bridal Suite
The Gazebo Area
The Grand Porch
The Main Sitting Area
Venue Types
Amenities
- ADA/ACA Accessible
- Outdoor Function Area
- Outside Catering Allowed
- Waterfront
- Waterview
- Wireless Internet/Wi-Fi
Features
- Max Number of People for an Event: 250
- Number of Event/Function Spaces: 250
- Special Features: The Oaks Events offers all inclusive packages to make planning easy, we also supply a day of coordinator and full staff for wedding day to take care of all of the set up and clean up. Enjoy overnight accommodations in the gorgeous event house!
- Total Meeting Room Space (Square Feet): 4,000
- Year Renovated: 2013
