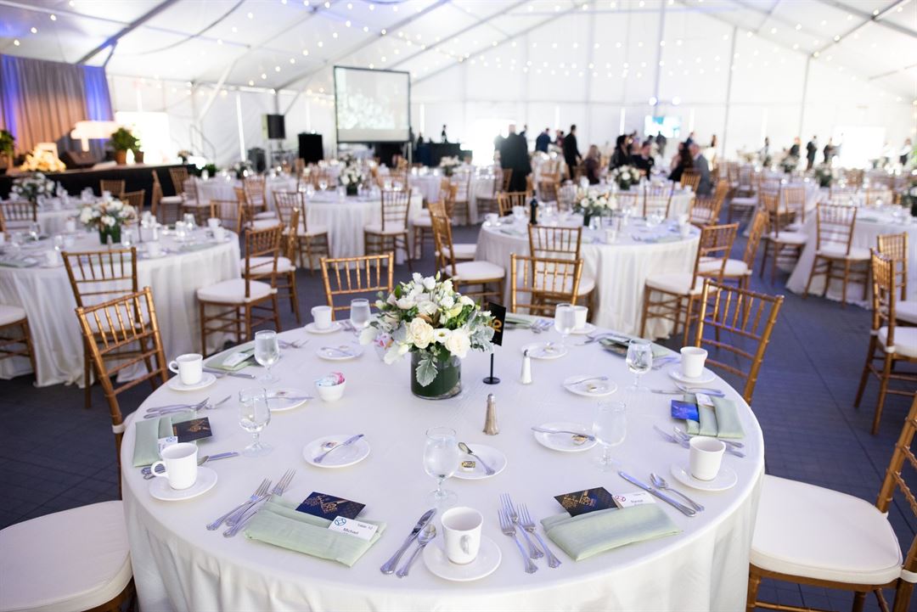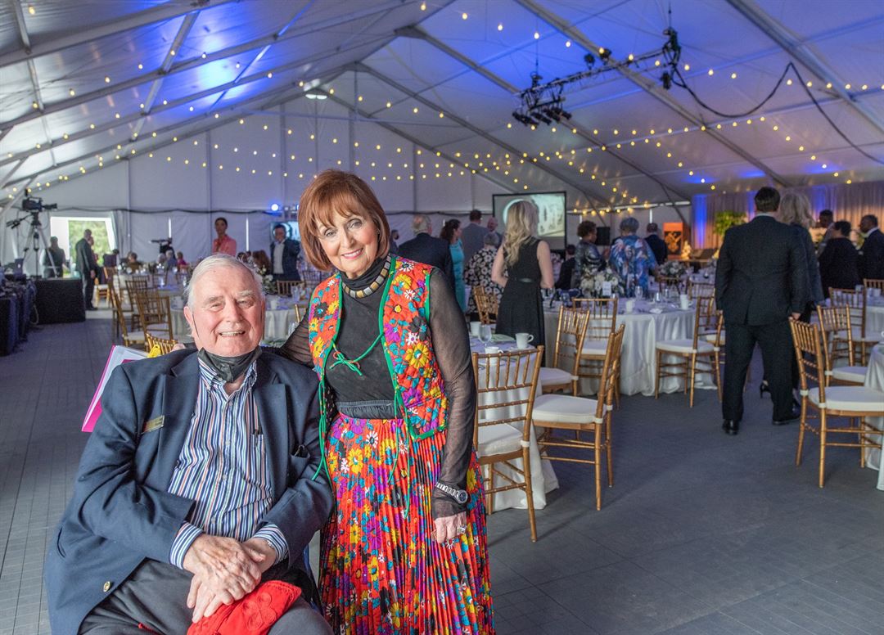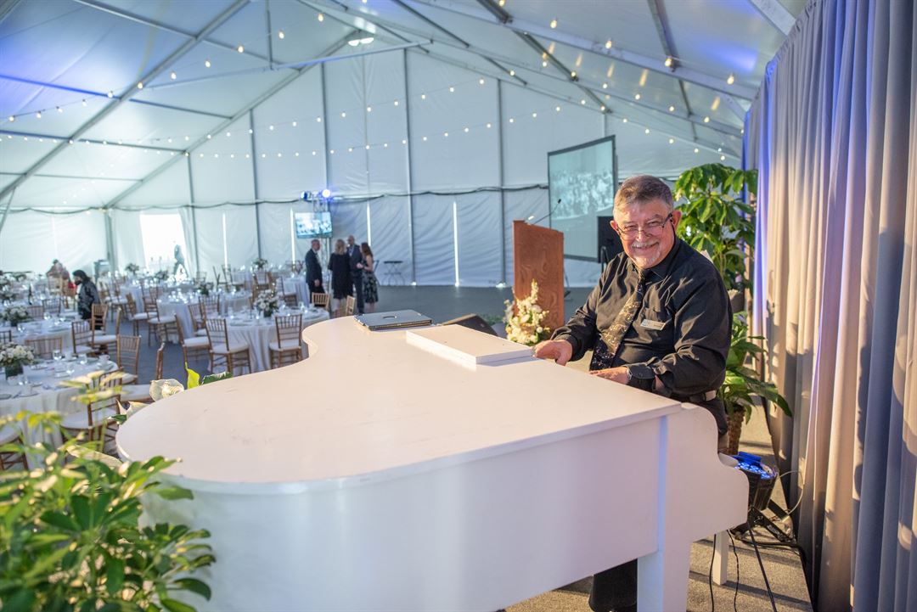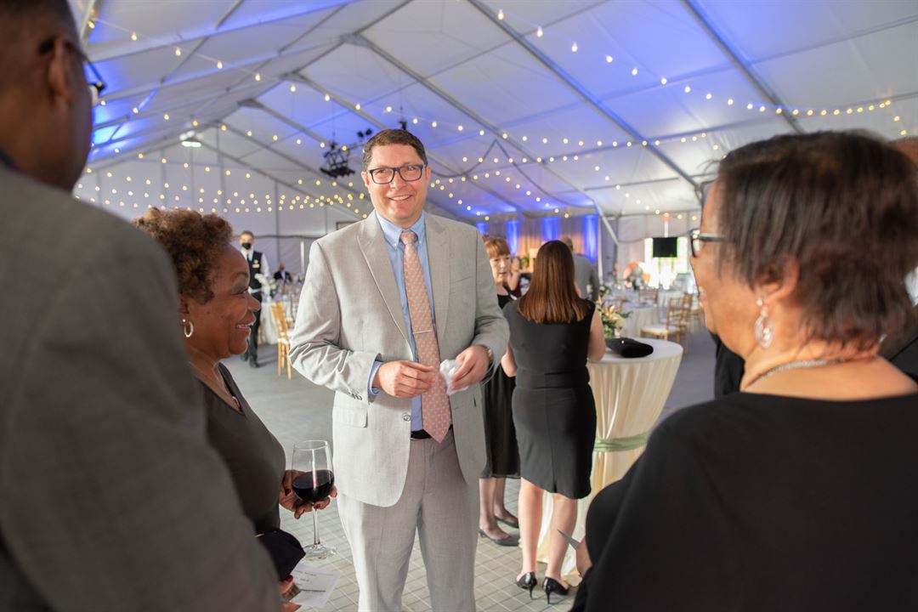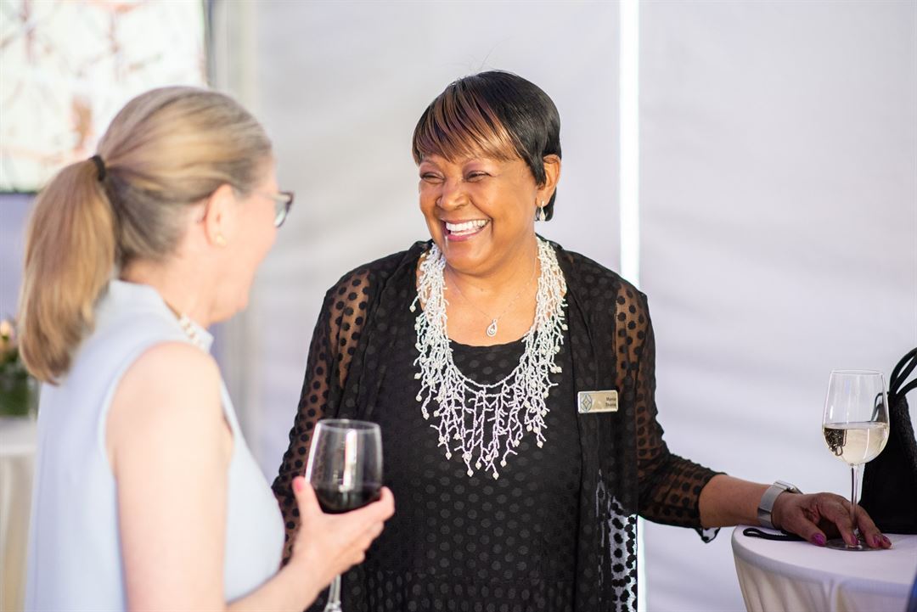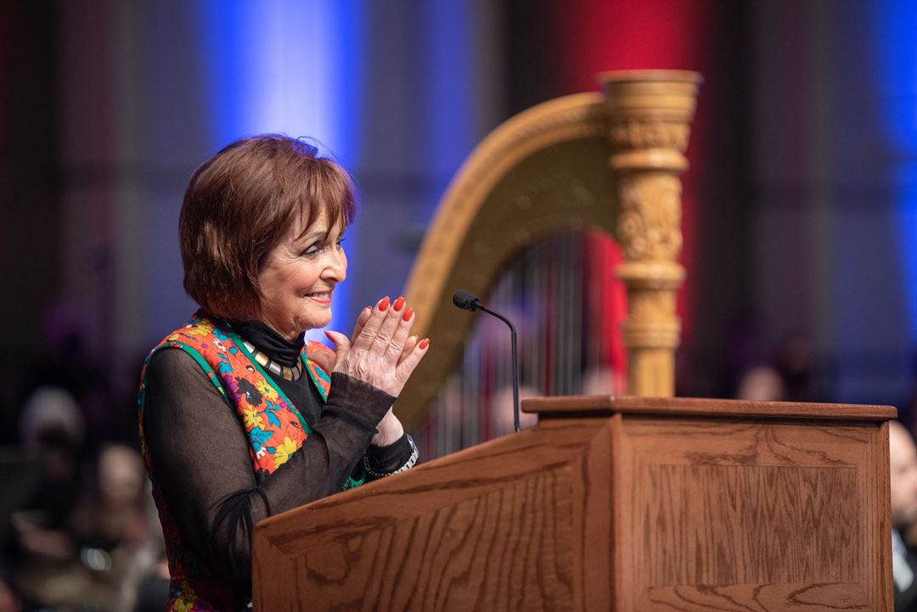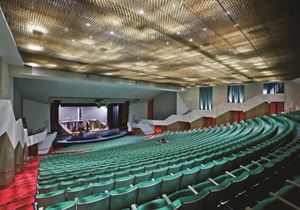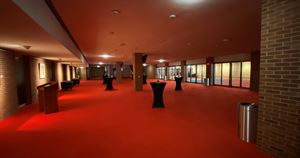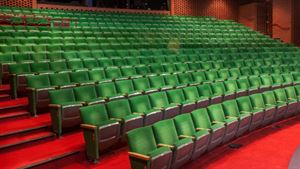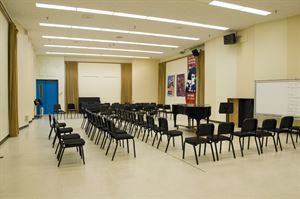Midland Center For The Arts
1801 W Saint Andrews Rd, Midland, MI
Capacity: 1,500 people
About Midland Center For The Arts
From corporate get-togethers to wedding receptions, the Midland Center offers an abundance of well-equipped, one-of-a-kind spaces in beautiful settings for your special event. All events are customized to satisfy the specific needs of each client and our team will work closely with you on the details.
Imagine a place where art, science, history, music, theater, dance, films, camps, classes and professional world-class entertainers live under one roof! This is Midland Center for the Arts, a one-of-a-kind venue where all ages are invited to create as well as appreciate and explore a diverse array of guest artists, internationally known art and science exhibits, professional symphony concerts, award-winning theatre, art classes and more.
In addition, the Center houses the Midland County Historical Society that includes historic homes, galleries, archives and research facilities at the Doan Historical Center and Heritage Park on Main Street in Midland.
Event Pricing
Catering Packages Starting At
Deposit is Required
| Pricing is for
all event types
$9.99 - $26.99
/person
Pricing for all event types
Event Spaces
Brick Lobby
Pendulum Lounge
Auditorium
Red Carpet Lobby
Little Theatre
Rehearsal Room 2, 3, A, B
Venue Types
Amenities
- ADA/ACA Accessible
- Full Bar/Lounge
- On-Site Catering Service
- Outside Catering Allowed
Features
- Max Number of People for an Event: 1500
