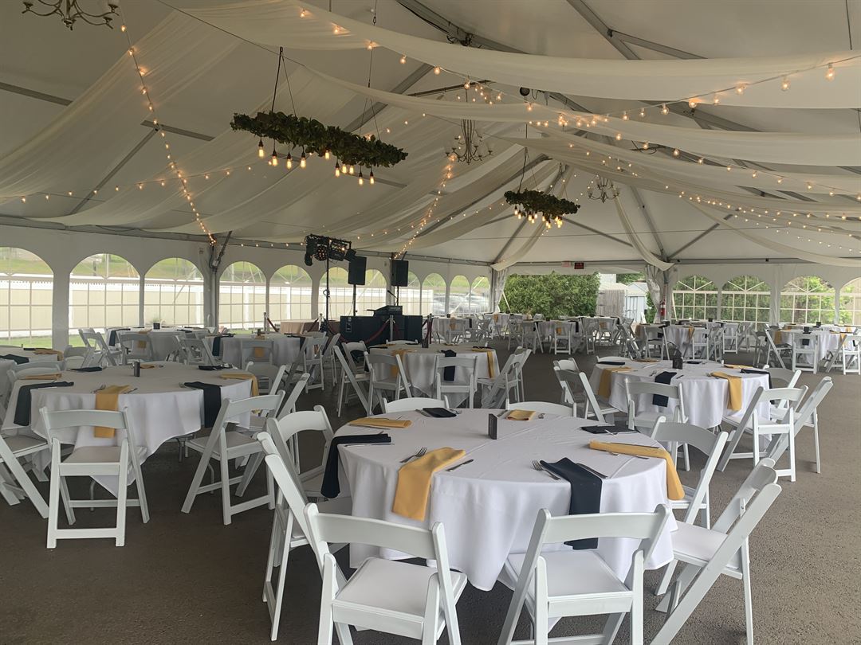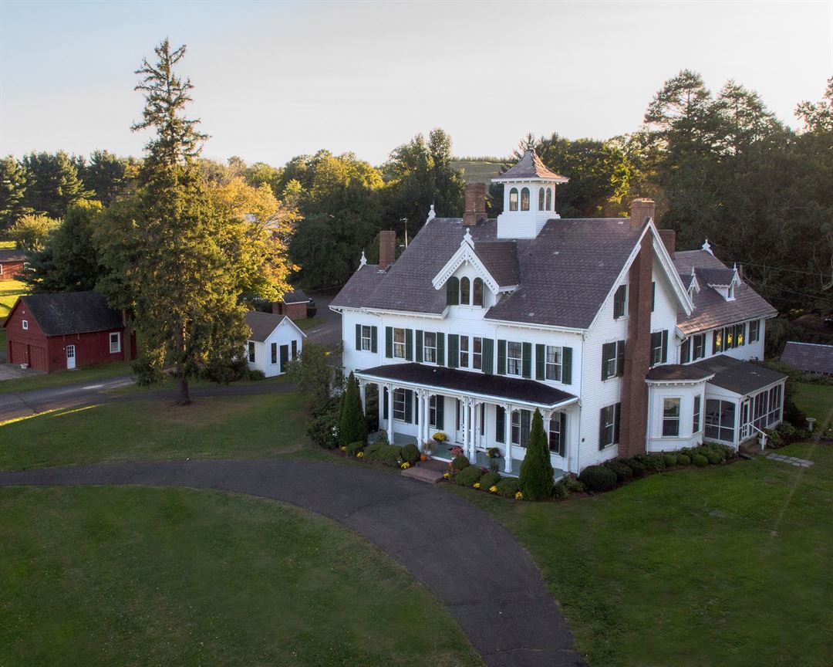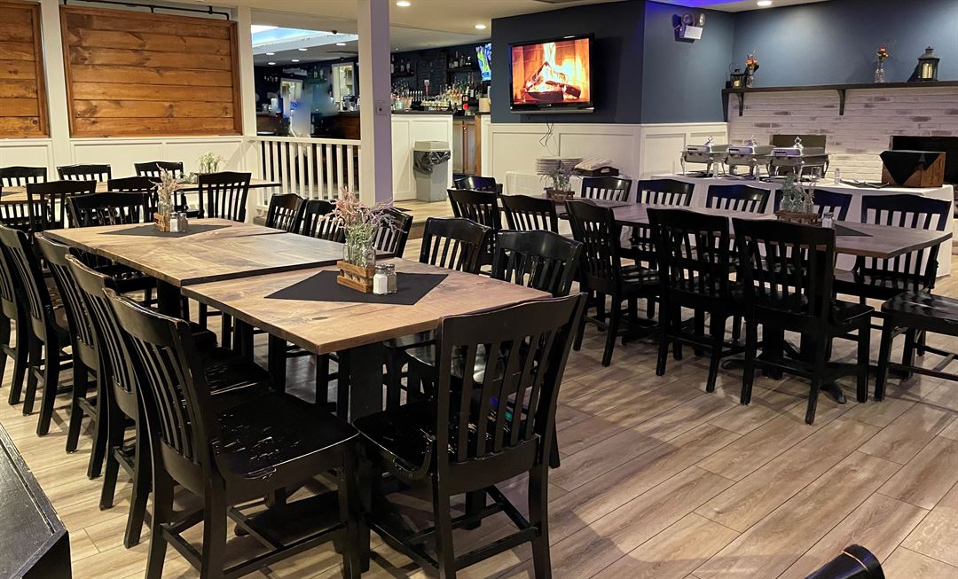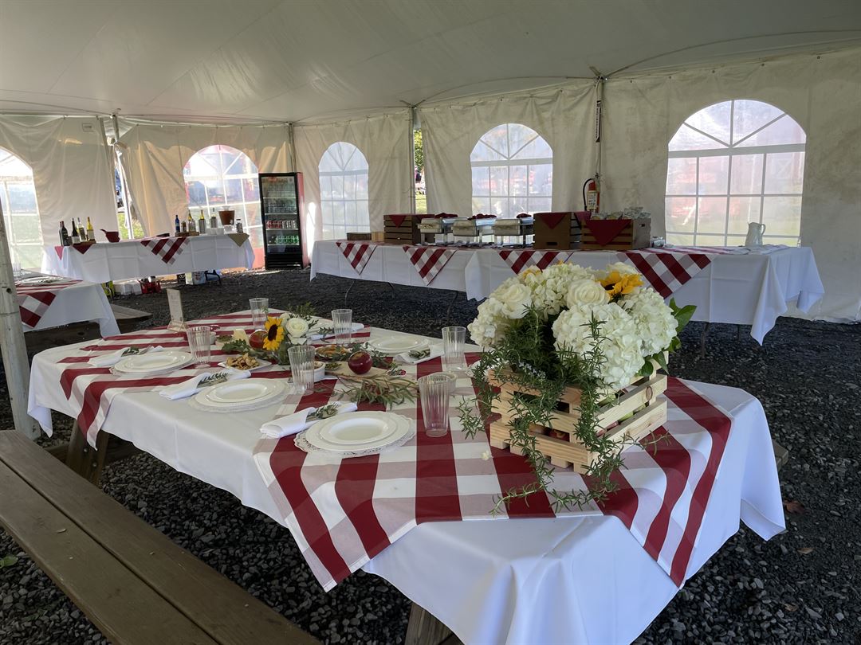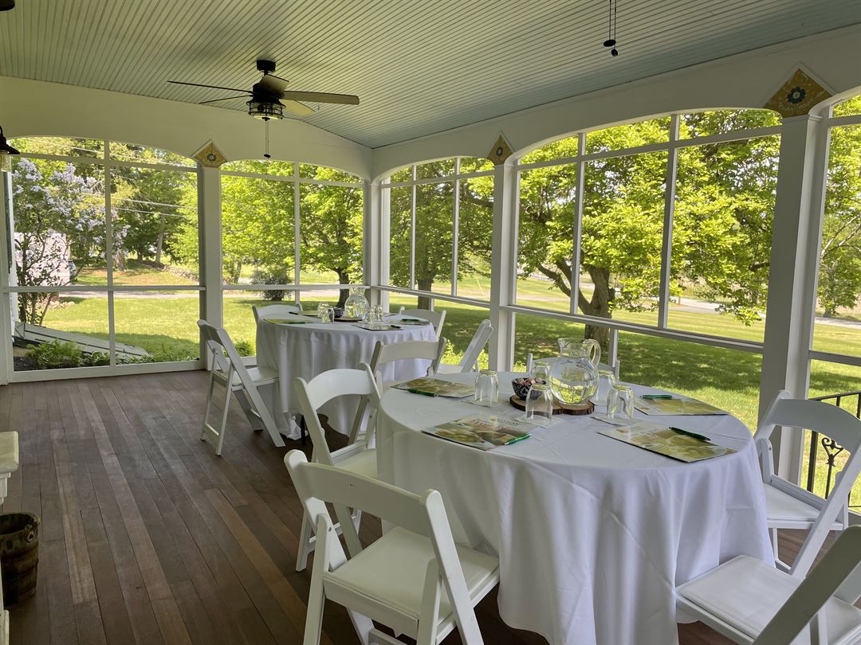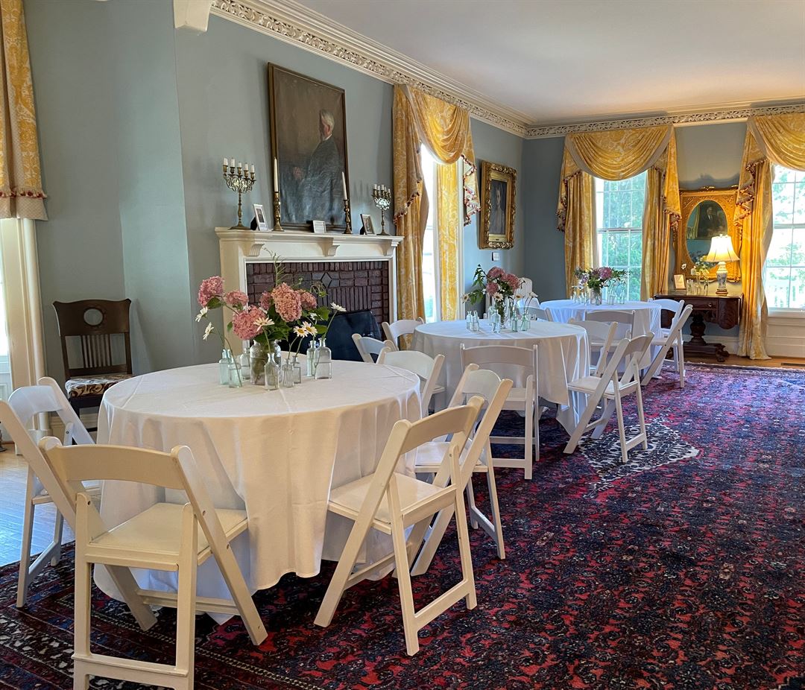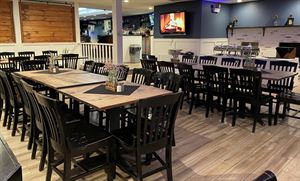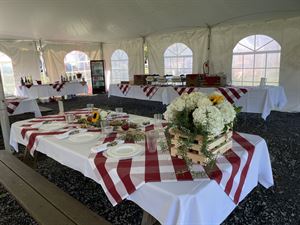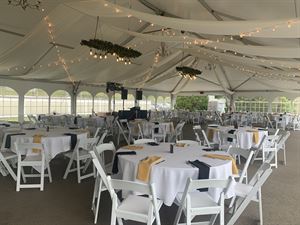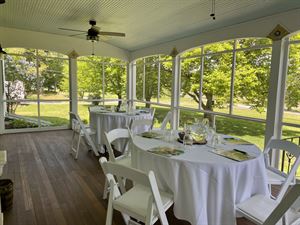About Lyman Orchards
An ideal venue for your special day.
A revered symbol of the Lyman Family's heritage, the Lyman Homestead is located on the northeastern corner of the original parcel of land first purchased by John Lyman in 1741.
Overlooking scenic meadows and golf courses, and nestled within the beauty of the surrounding orchards, the historic Lyman Homestead provides an ideal venue for weddings, celebrations, social occasions, and corporate events.
With great venue options (outdoor and indoor) and delicious menus, you can count on Lyman Orchards for a memorable get-together! Whether it be with co-workers, family or friends, all can gather here for a carefree day filled with good fun, tasty food and fresh air. Providing a unique location for proms, showers and family reunions.
Event Spaces
1741 Pub & Grill - Lower Grill Room
Apple Barrel Tent
Golf Tent
Lyman Homestead
Mahogany Porch
Venue Types
Amenities
- ADA/ACA Accessible
- Full Bar/Lounge
- On-Site Catering Service
- Outdoor Function Area
- Wireless Internet/Wi-Fi
Features
- Max Number of People for an Event: 265
