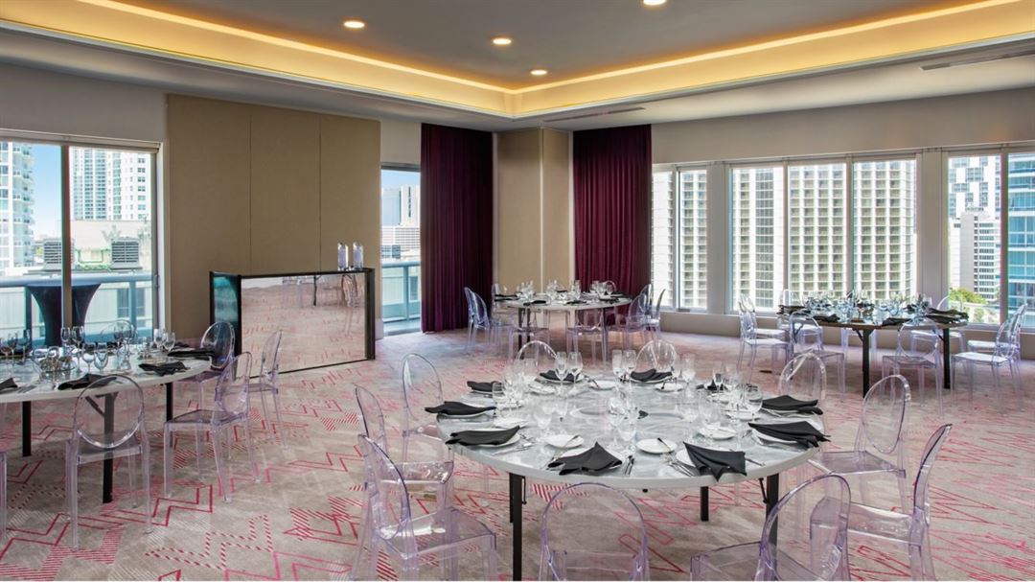
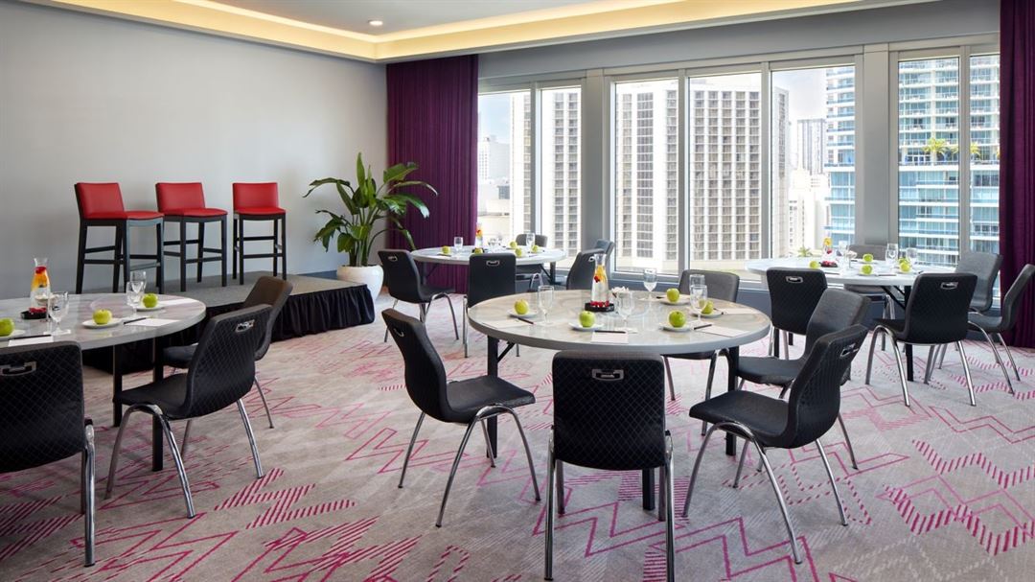
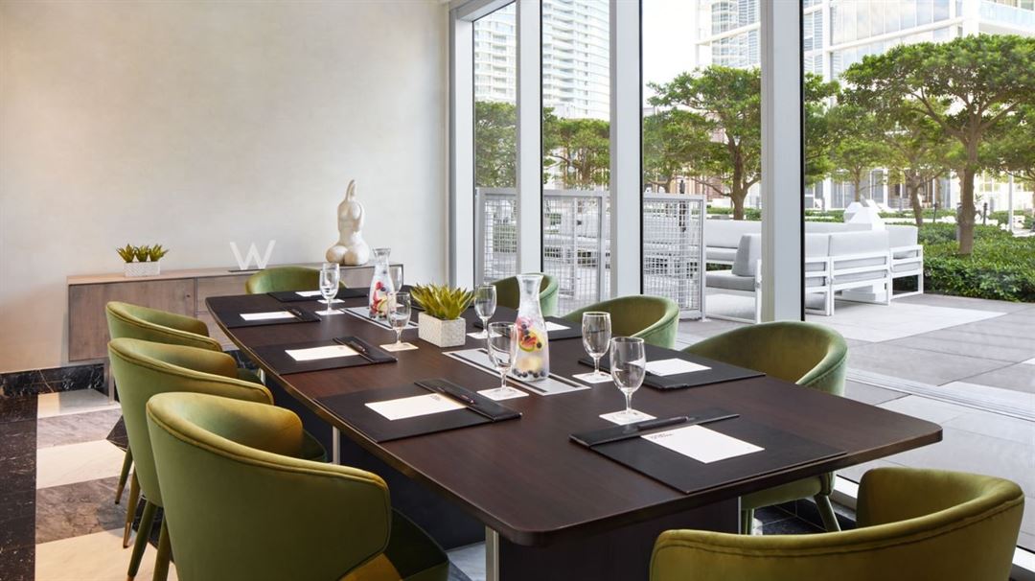
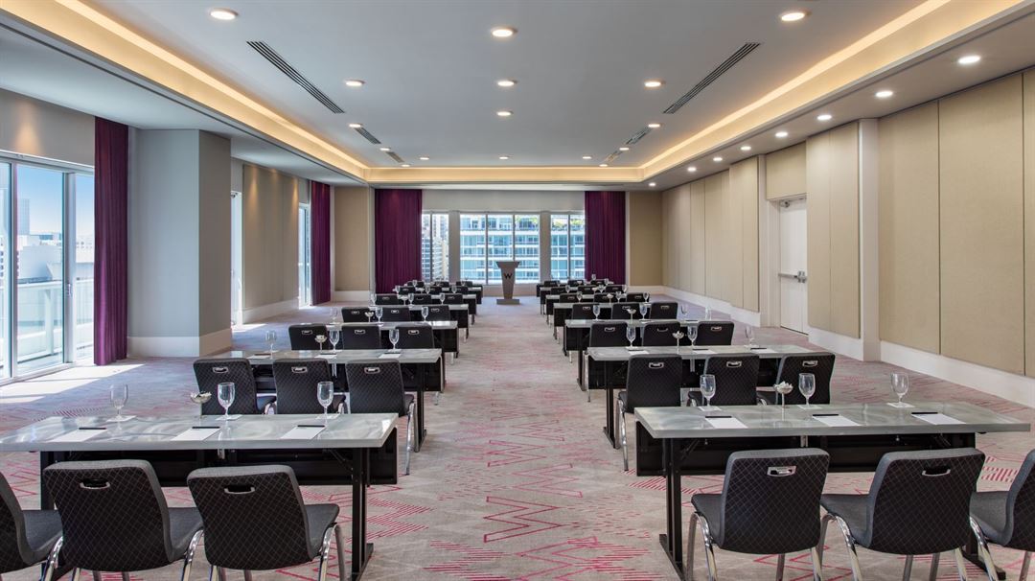
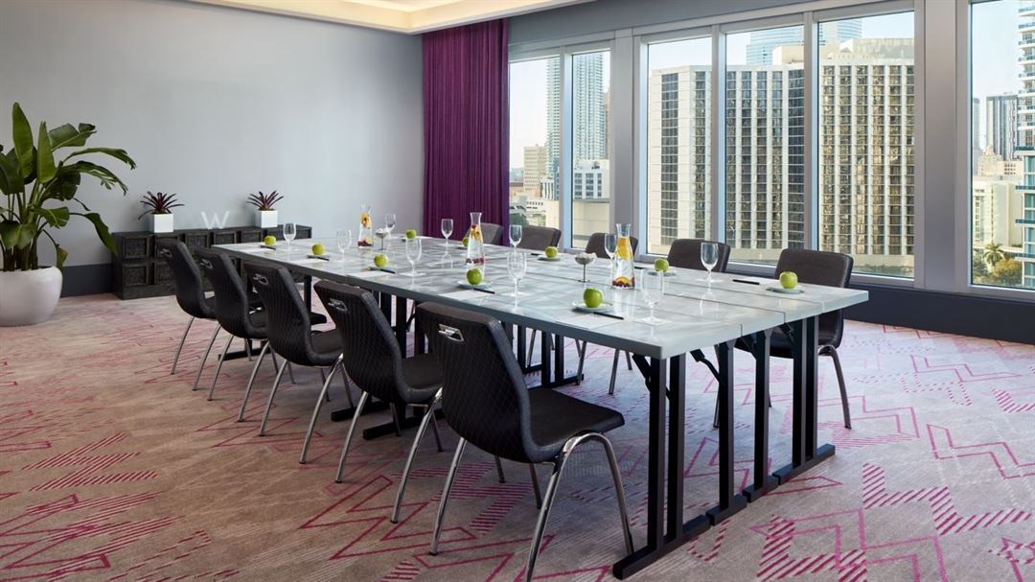



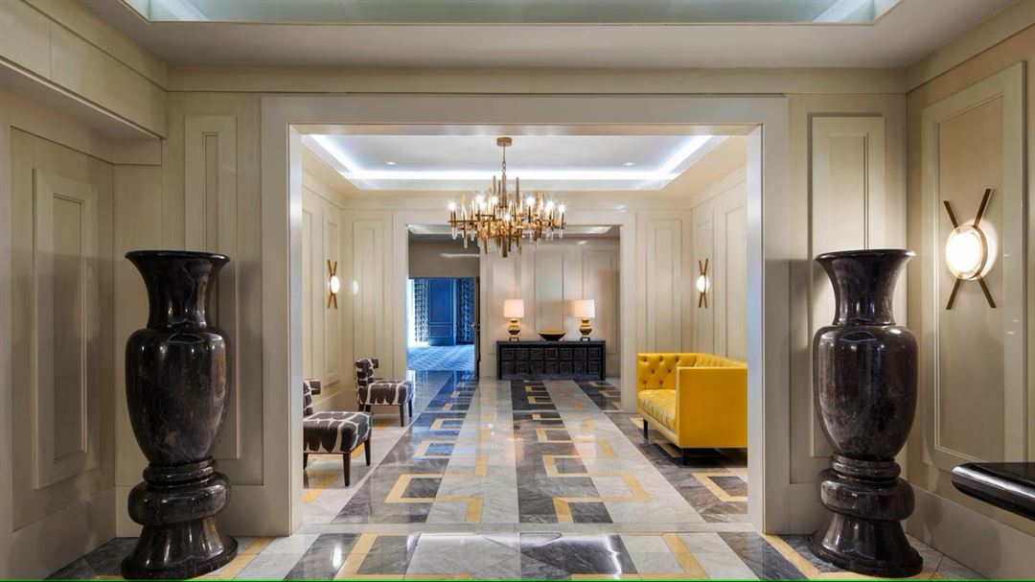
W Miami
485 Brickell Avenue, Miami, FL
275 Capacity
Don't settle for a boring meeting in a blah venue. With 4,000 square feet of striking event space and W’s signature Whatever/Whenever® service, W Miami inspires creativity for your next conference. Our East and West Salons are ideally suited to seminars, board meetings, and interviews; the Great Room provides a fabulous space for corporate galas.
Take advantage of the warm Miami weather to host your event on the Fireplace Terrace. Keep guests energized with delicious, customizable catering, and make use of modern in-room technology.
Event Pricing
Catering Menu
Call for Price
Weddings
Call for Price
Event Spaces
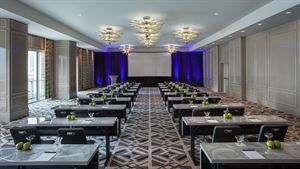
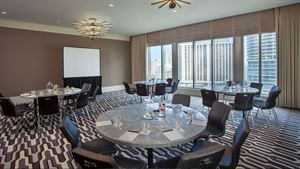
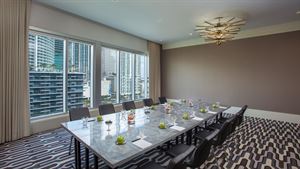
Additional Info
Neighborhood
Venue Types
Amenities
- ADA/ACA Accessible
- Full Bar/Lounge
- Indoor Pool
- On-Site Catering Service
- Outdoor Pool
- Valet Parking
- Wireless Internet/Wi-Fi
Features
- Max Number of People for an Event: 275
- Number of Event/Function Spaces: 5
- Total Meeting Room Space (Square Feet): 4,000