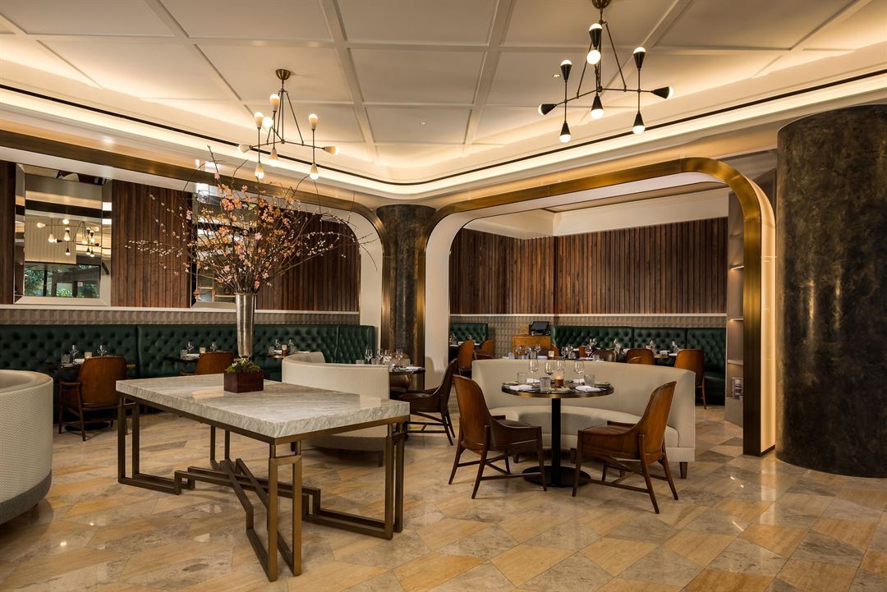
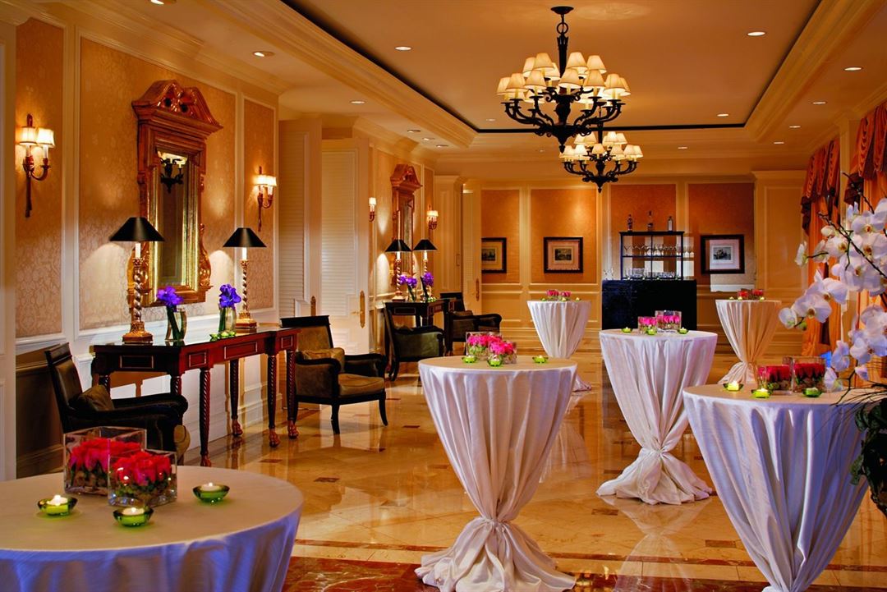
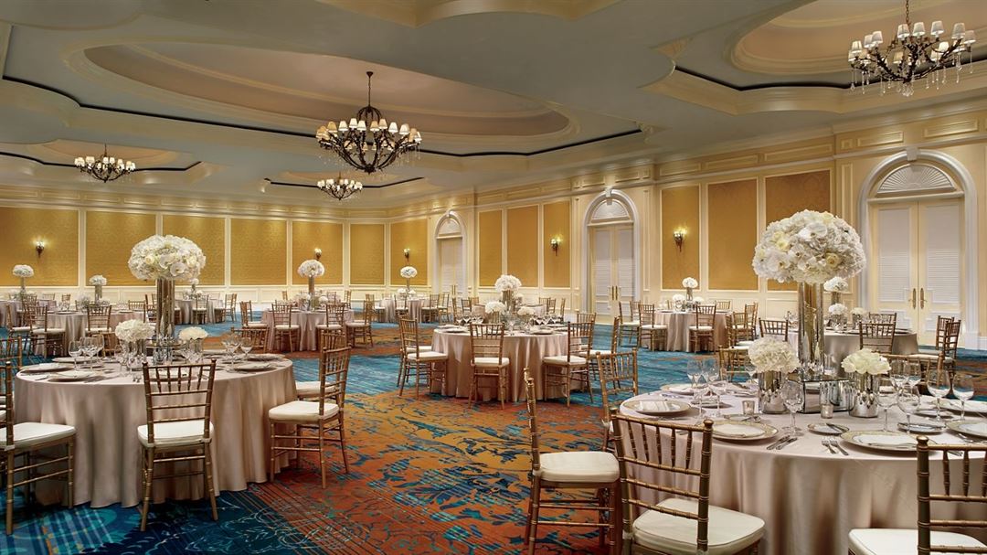
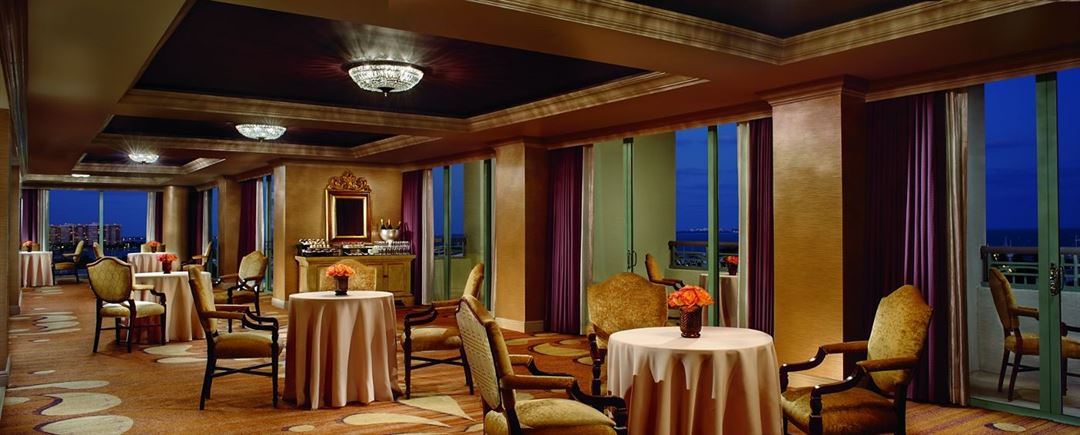
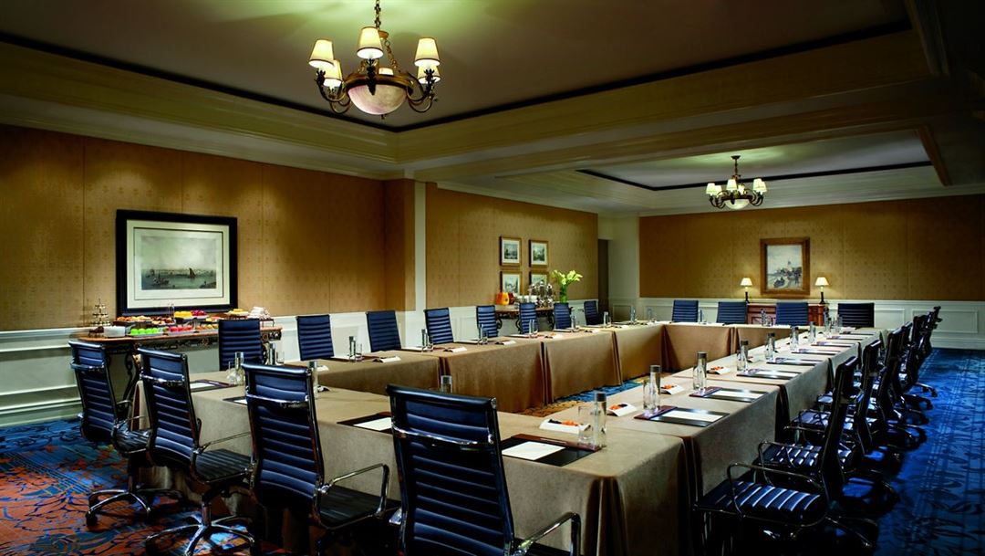


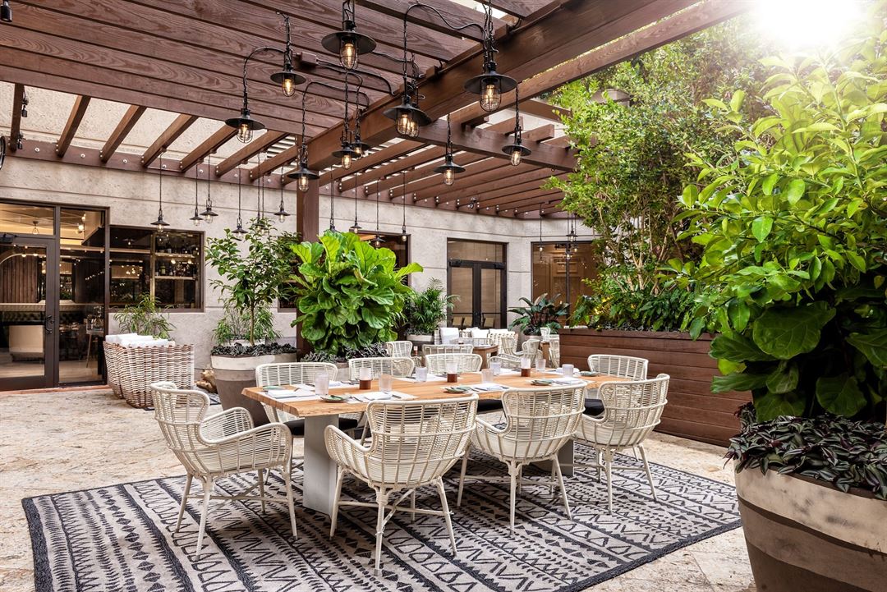

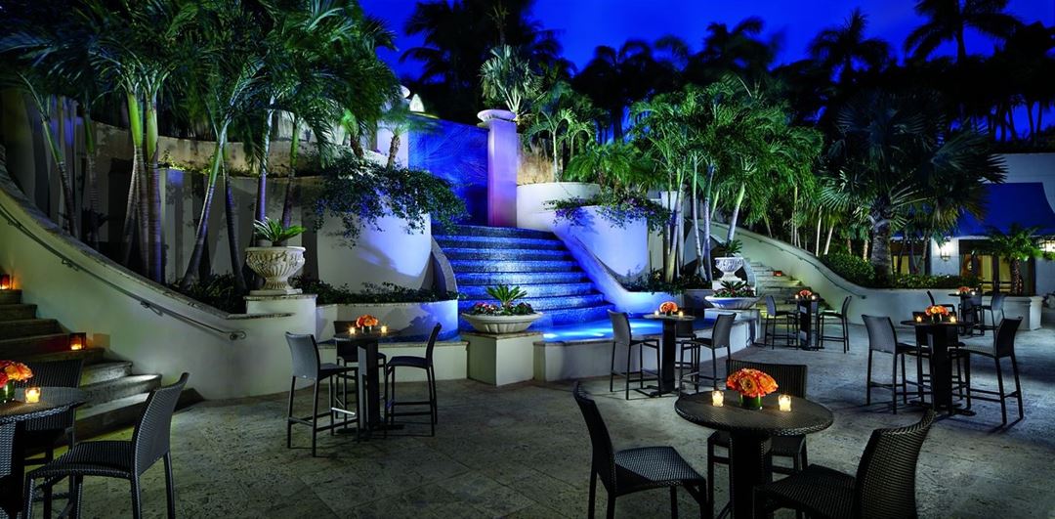
The Ritz-Carlton Coconut Grove
3300 South West 27th Avenue, Miami, FL
500 Capacity
$9,250 for 50 Guests
The wedding experience at this Coconut Grove hotel begins even before the big day. Wedding experts take time to learn each couple’s story, helping them decide on the perfect indoor or outdoor venue, from the stunning Ritz-Carlton Ballroom and bay-view Vista Lounge to the villa-inspired Piazza San Marco and the palm-tree shaded Courtyard. This Miami hotel is able host the celebrations surrounding the wedding including an elegant Afternoon Tea with the bridal party or a rehearsal dinner beneath the stars.
A short drive from the airport and the city's business districts, The Ritz-Carlton Coconut Grove, Miami offers a different kind of meeting destination - one where gatherings feel intimate even among 500 guests, and event venues and meeting rooms embrace the lush tropical surroundings.
Event Pricing
Wedding Packages Starting At
$185 per person
Event Spaces
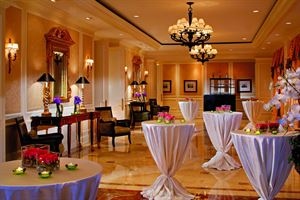
Pre-Function

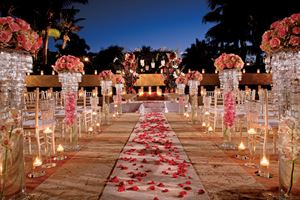

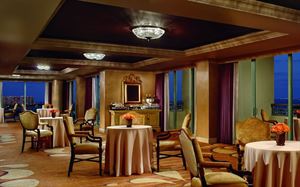
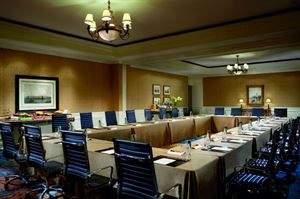

General Event Space
Additional Info
Neighborhood
Venue Types
Features
- Max Number of People for an Event: 500