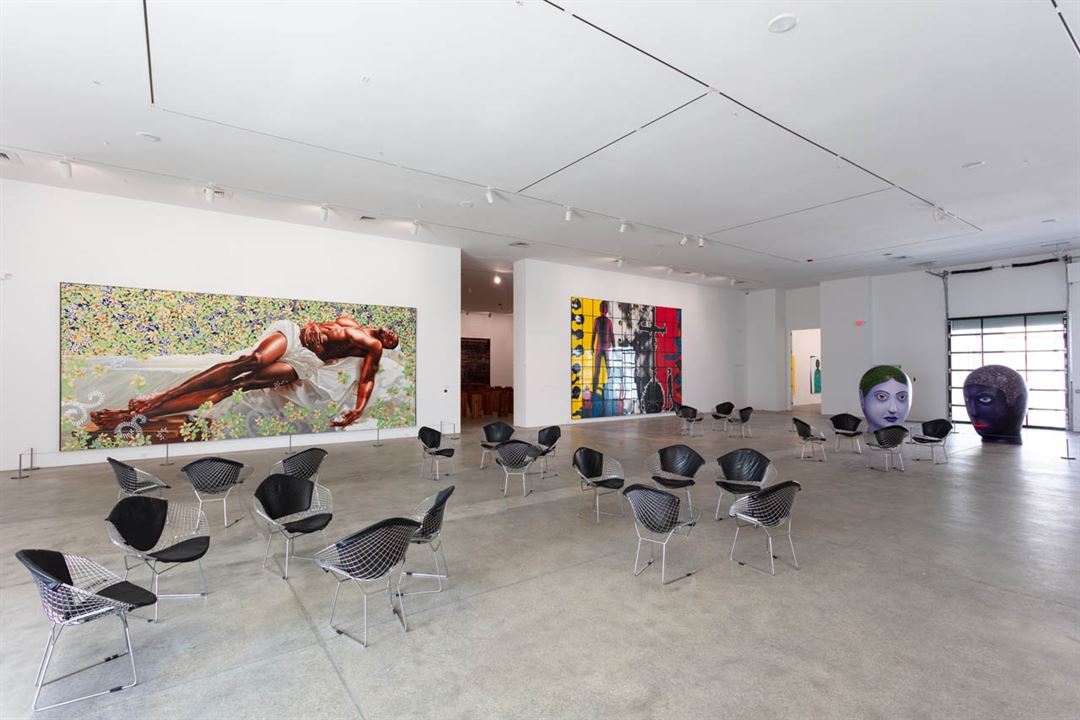
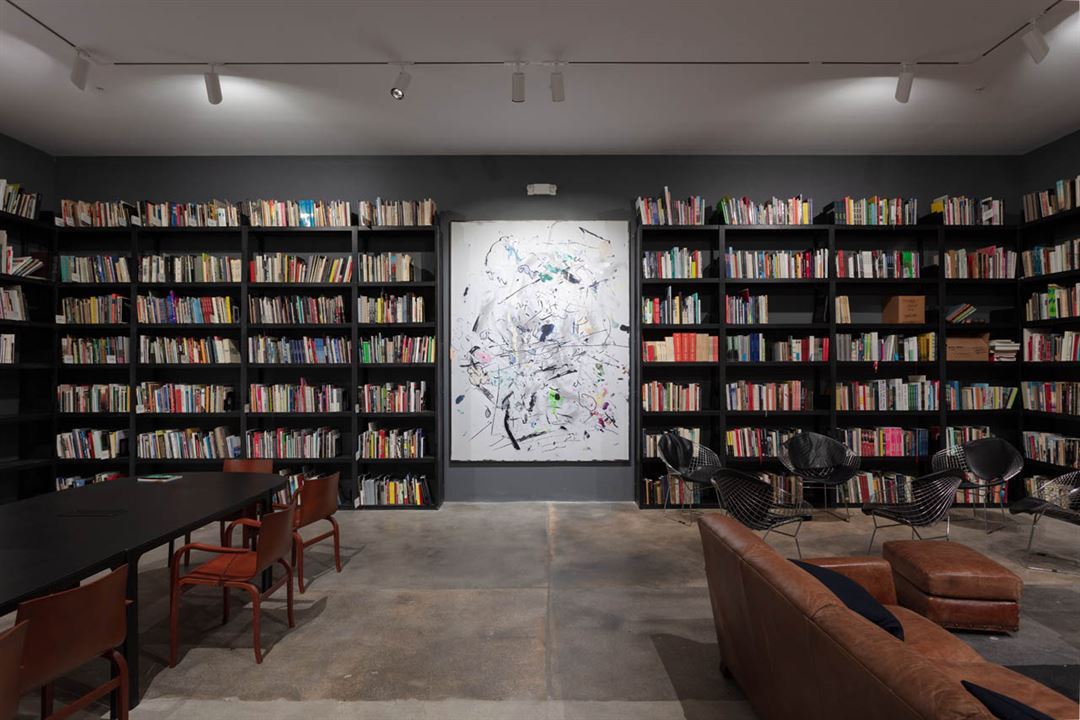
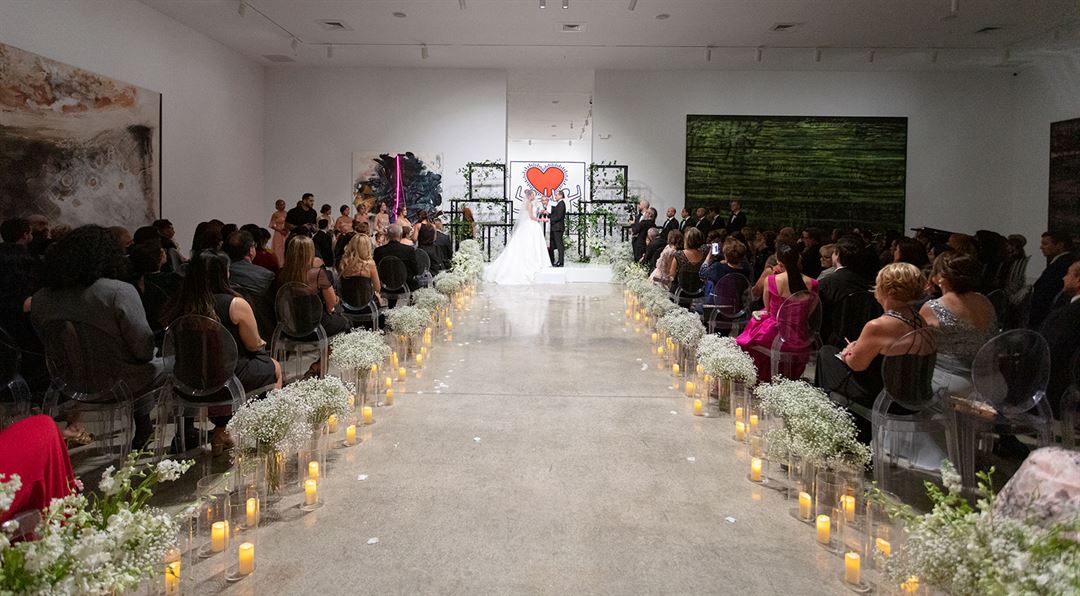

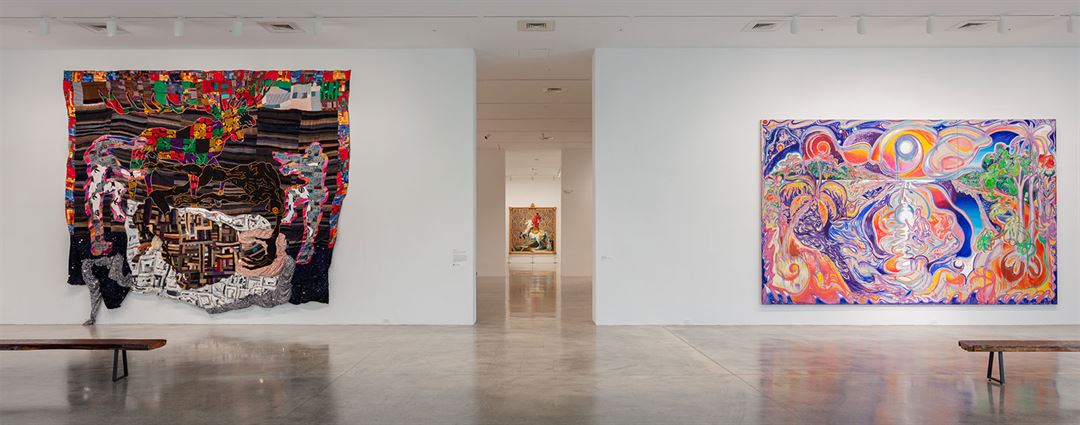

























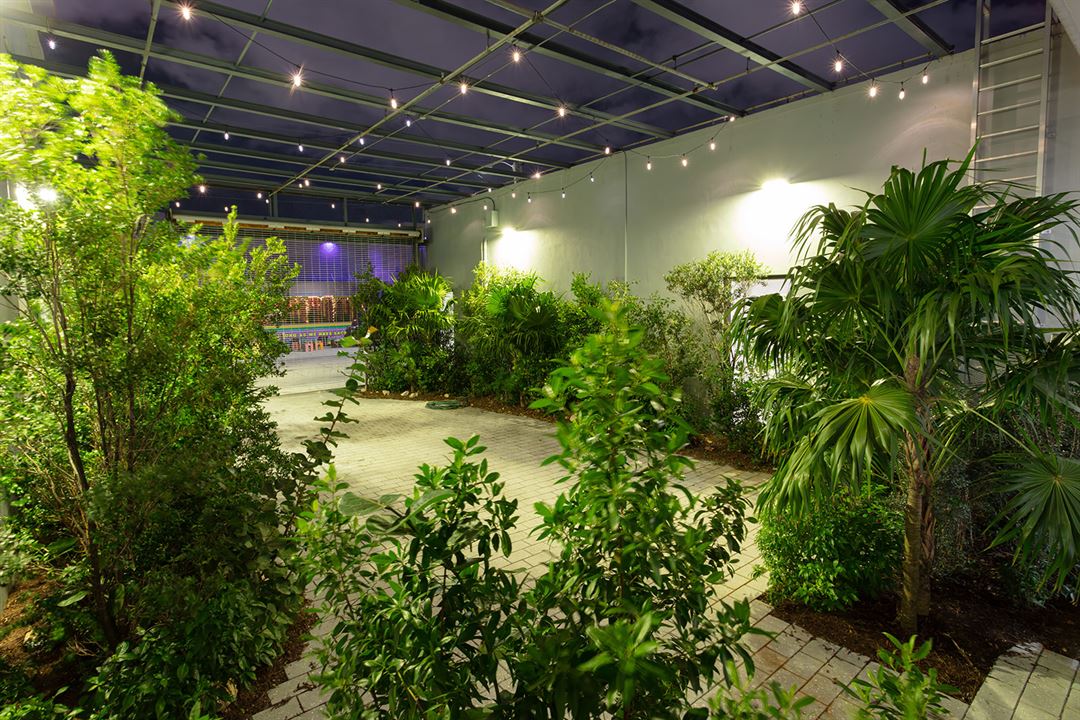
Rubell Family Collection Contemporary Arts Foundation
95 NW 29 St, Miami, FL
1,000 Capacity
Rubell Museum is a magnificent new museum and event space that has drawn guests from around the world. The new Allapattah home celebrates a long history for this private collection of contemporary art. It has 52,000 square feet of exhibition galleries, a research library, a garden filled with plants native to South Florida, a separate events building, and the restaurant, LEKU.
The museum and the multiple event spaces are ideal for corporate events, meetings, dinner receptions, galas, philanthropic programs, panel discussions and private parties.
Event Spaces
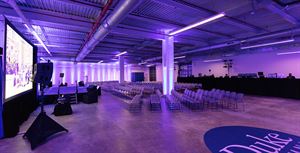
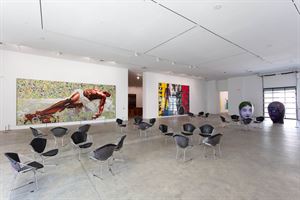
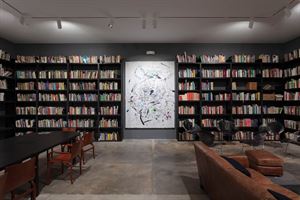
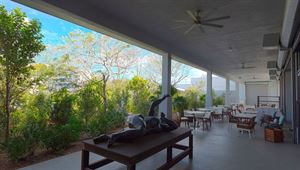
Additional Info
Neighborhood
Venue Types
Amenities
- Outdoor Function Area
- Outside Catering Allowed
- Wireless Internet/Wi-Fi
Features
- Max Number of People for an Event: 1000