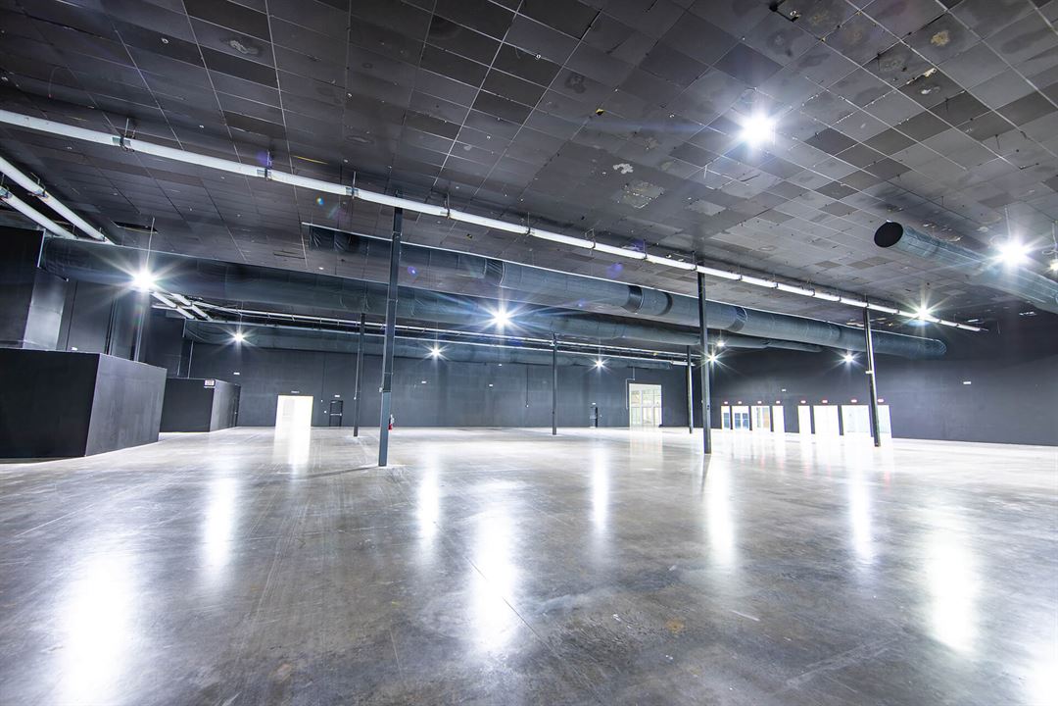
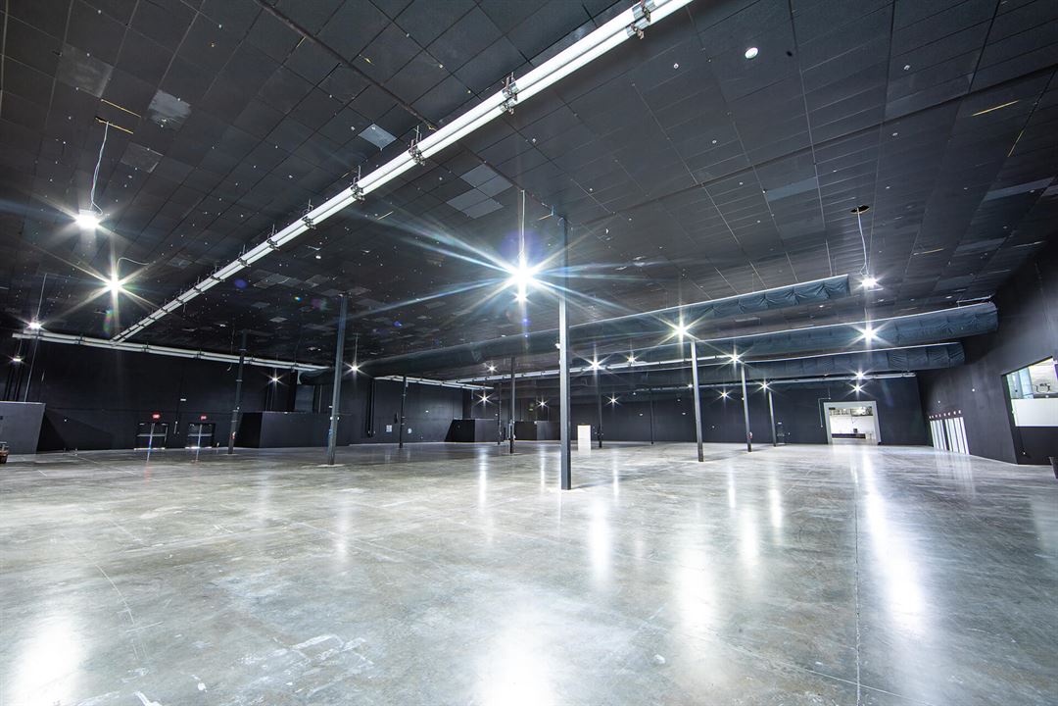
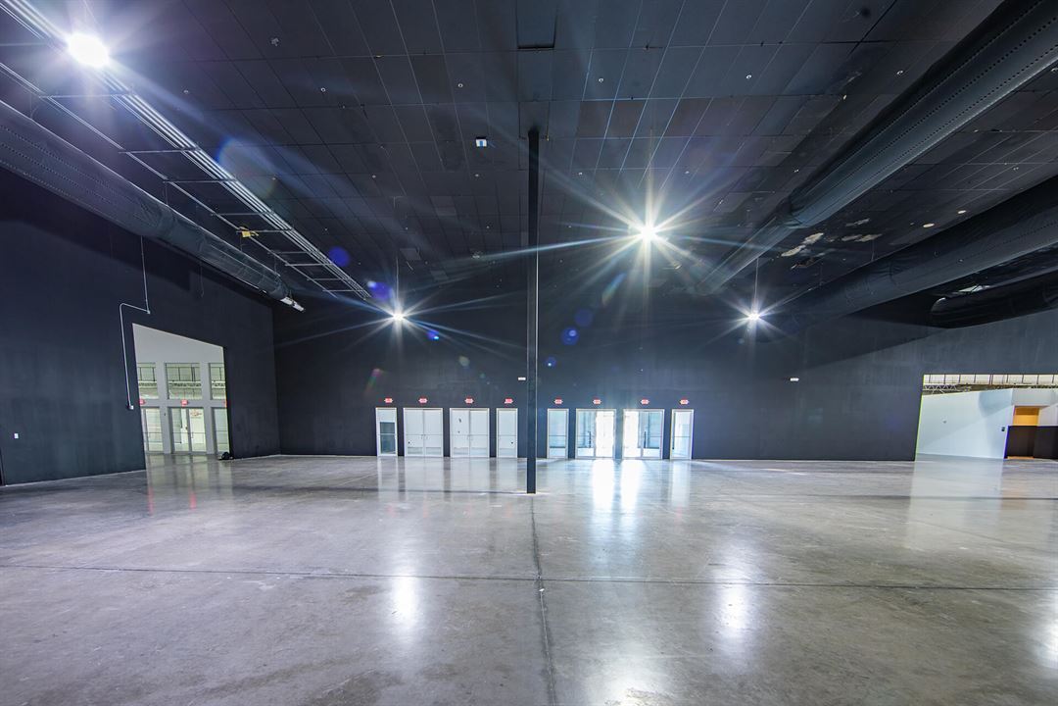
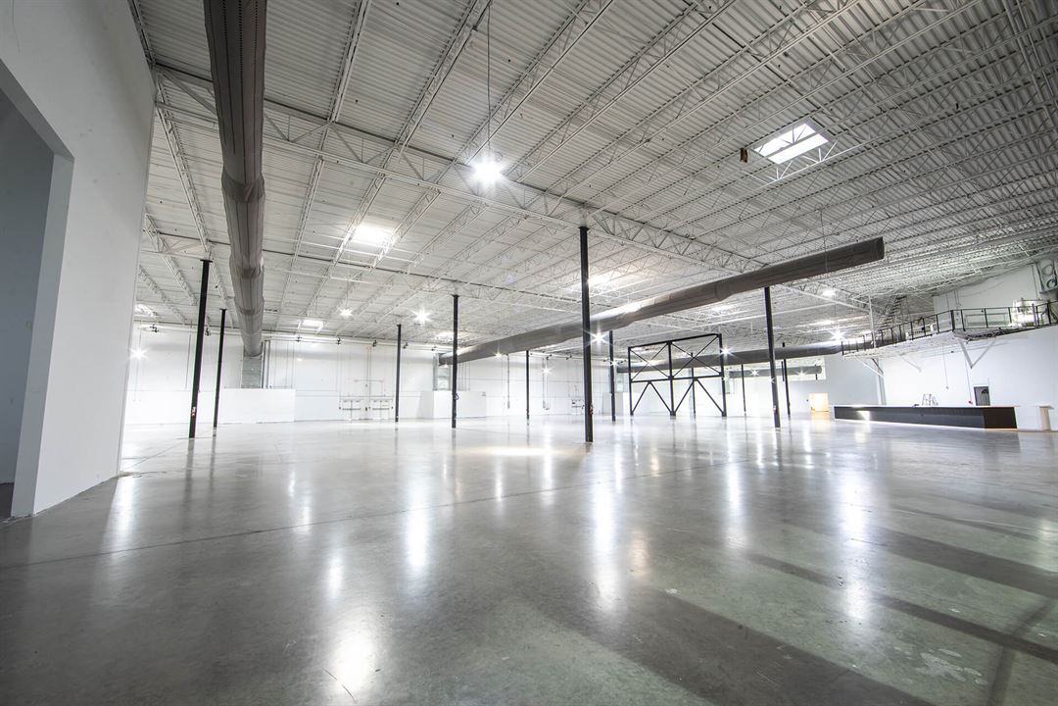










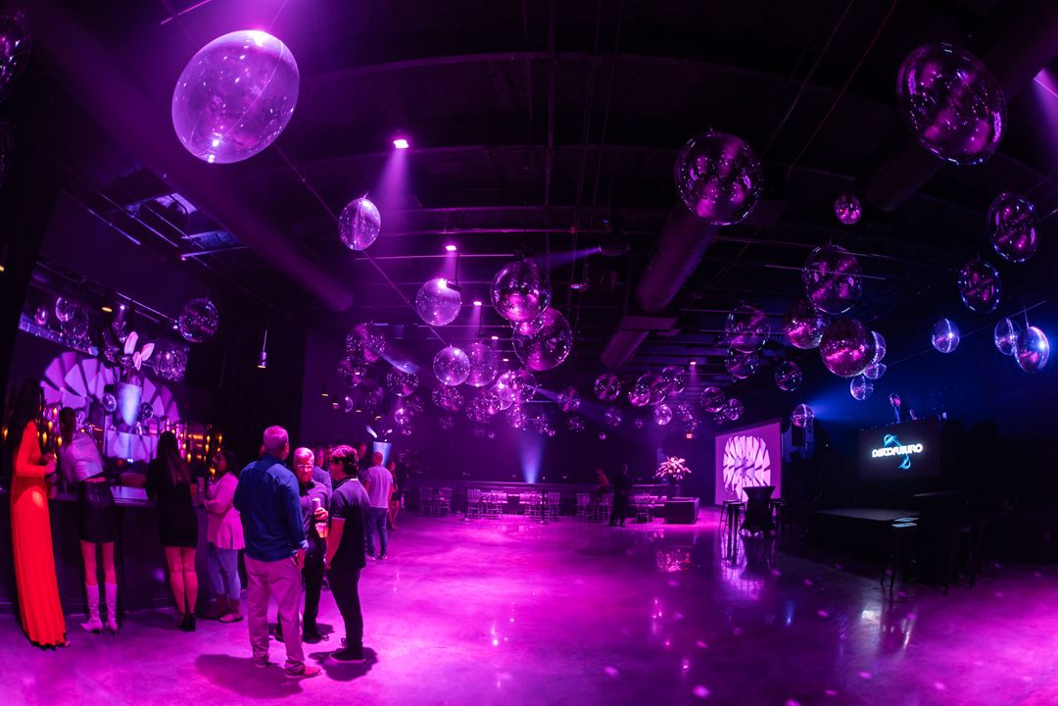
Mana Wynwood Convention Center
318 nw 23rd st, Miami, FL
11,000 Capacity
$20,000 / Event
Mana Wynwood Convention Center is the centerpiece of the Mana Wynwood campus. This is a full-service convention center that features an enormous 100,000 square foot, air-conditioned facility split into two rooms: the Event Hall and the Sound Stadium. Both spaces are ideal for music festivals, concerts, performances, gala dinners, weddings, corporate events, and cultural events.
Thousands of events have been held on Mana Wynwood’s multi-use properties and in its event venues including art shows, music festivals, concerts, cultural celebrations, political rallies, business conferences, technology showcases, charitable events, and much more. If you're interested in hosting an event at one of these venues, contact us to inquire about pricing and availability.
Event Pricing
Venue Rentals Starting at
11,000 people max
$20,000 per event
Event Spaces
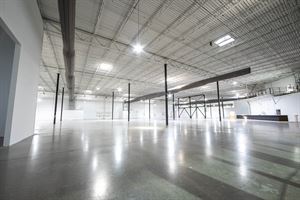
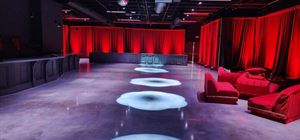
Banquet Room
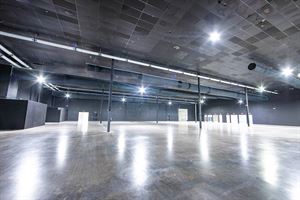
Additional Info
Neighborhood
Venue Types
Amenities
- On-Site Catering Service
- Wireless Internet/Wi-Fi
Features
- Max Number of People for an Event: 11000
- Special Features: Parking is available on-site.
- Total Meeting Room Space (Square Feet): 100,000