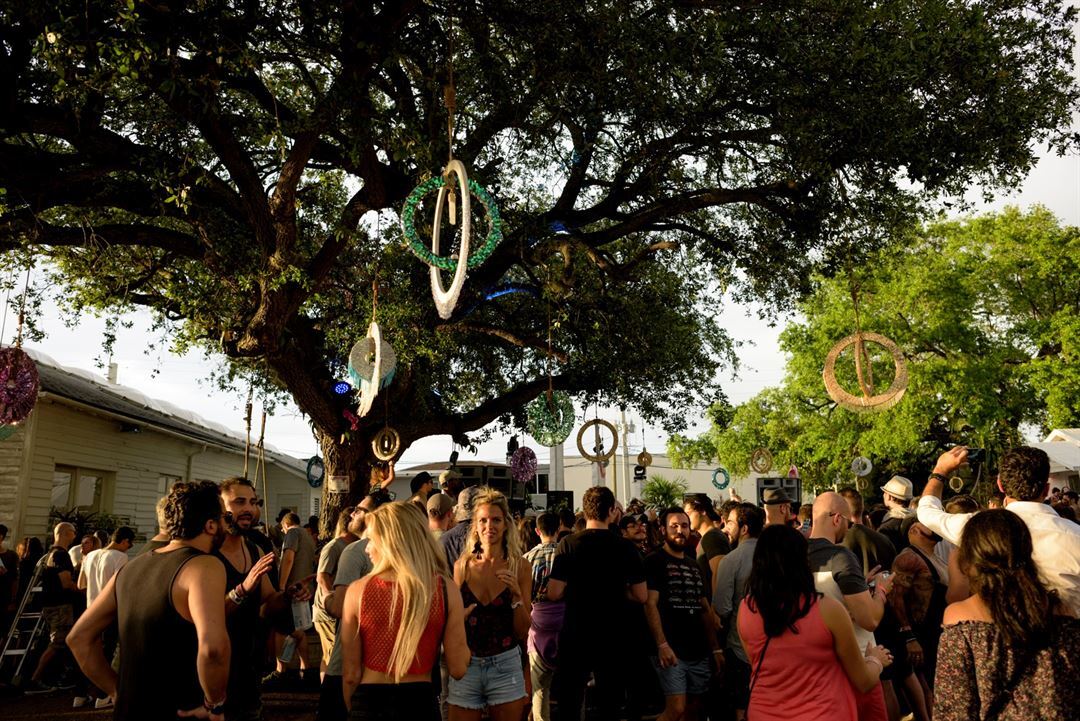
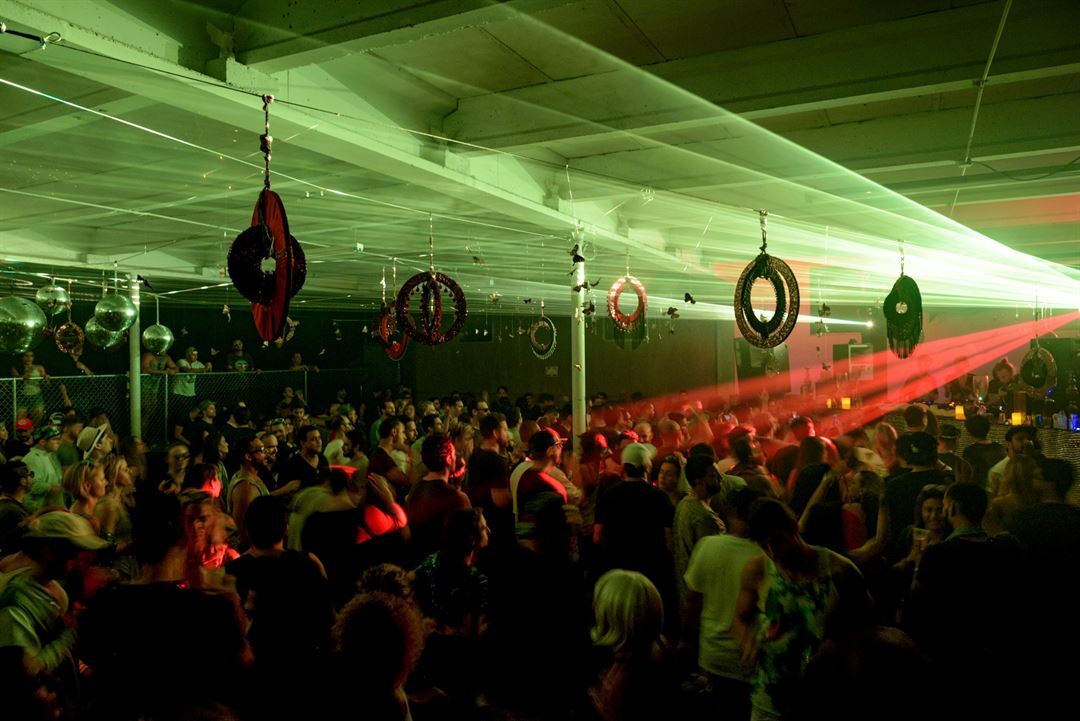

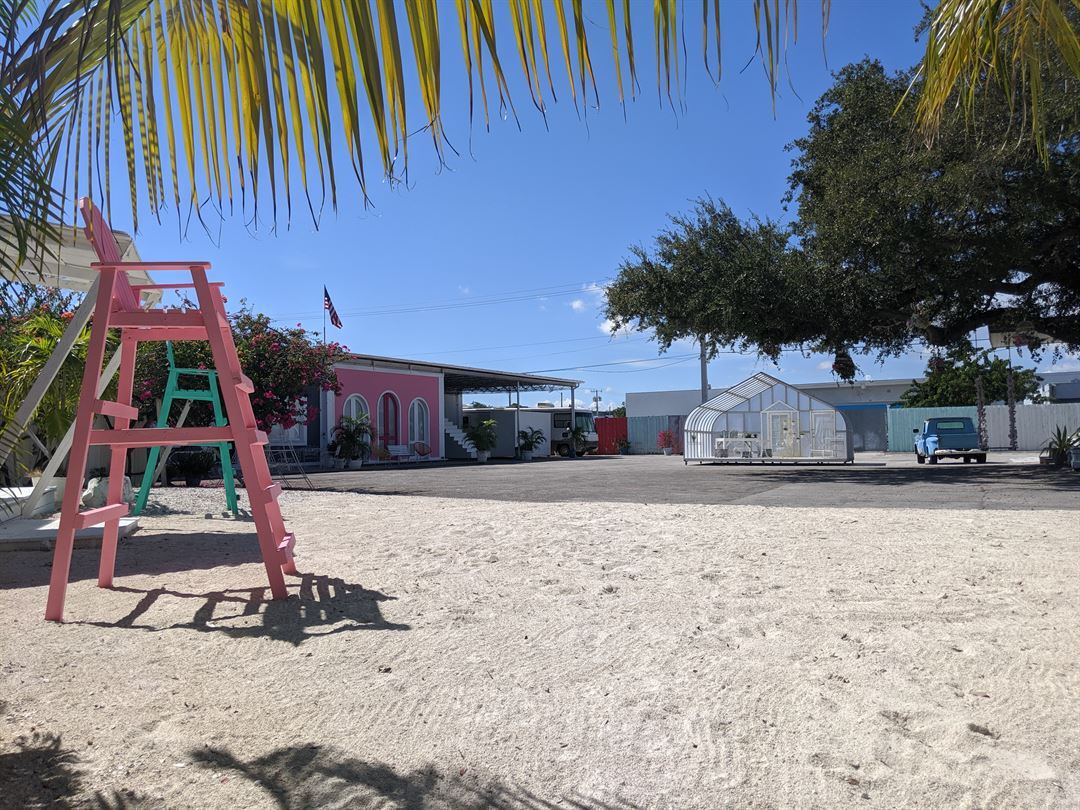
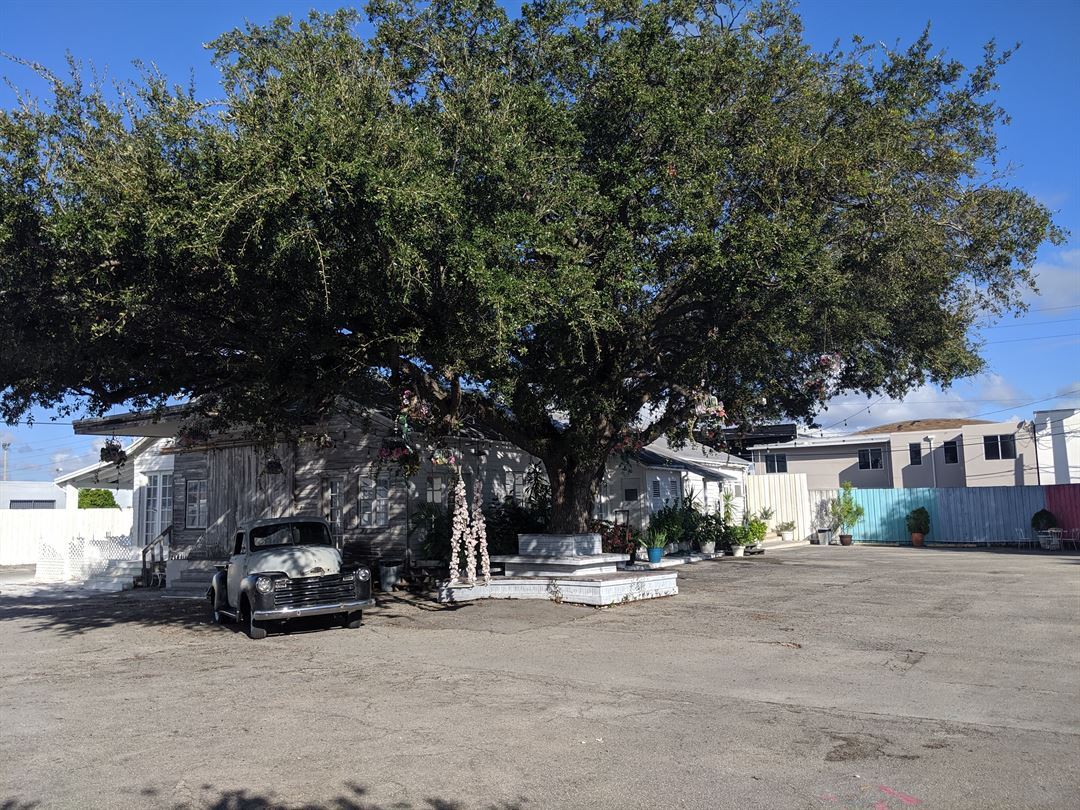














Little River Studios
300 NE 71st Street, Miami, FL
2,750 Capacity
$2,500 to $100,000 / Event
Chic indoor-outdoor event and production space in Miami's Upper East Side.
Our venue is perfect for weddings, festivals, private tastings, brand activations, corporate conferences, industry expos, and more. Our space features customizable and pre-made sets with props to thrill your guests.
We also offer a full range of in-house beverage and staffing services available to ensure your event runs smoothly.
Event Pricing
Half Day Events
2 - 2,750 people
$2,500 - $8,000
per event
Single Day Events
1 - 2,750 people
$8,000 - $30,000
per event
Multi-day Events
2 - 2,750 people
$15,000 - $100,000
per event
Event Spaces
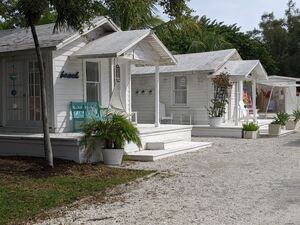
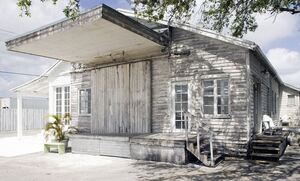
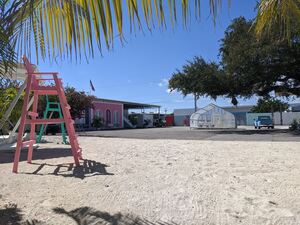
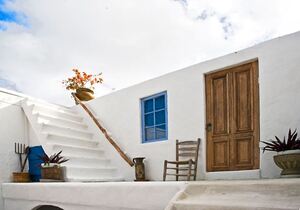
General Event Space
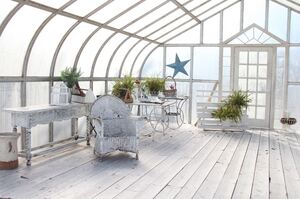
General Event Space
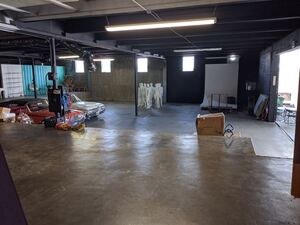
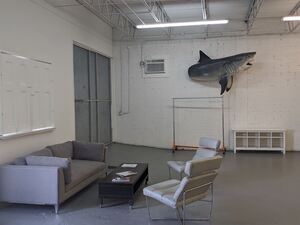
General Event Space
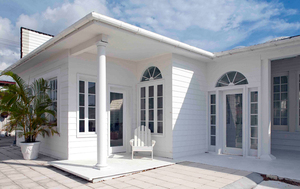
General Event Space
Additional Info
Neighborhood
Venue Types
Amenities
- ADA/ACA Accessible
- Full Bar/Lounge
- On-Site Catering Service
- Outdoor Function Area
- Outside Catering Allowed
- Valet Parking
- Wireless Internet/Wi-Fi
Features
- Max Number of People for an Event: 2750
- Number of Event/Function Spaces: 10
- Special Features: A manicured combination of indoor and outdoor spaces to accommodate any event up to approx 2750. World-class nightlife resources at your disposal.
- Total Meeting Room Space (Square Feet): 5
- Year Renovated: 2019