
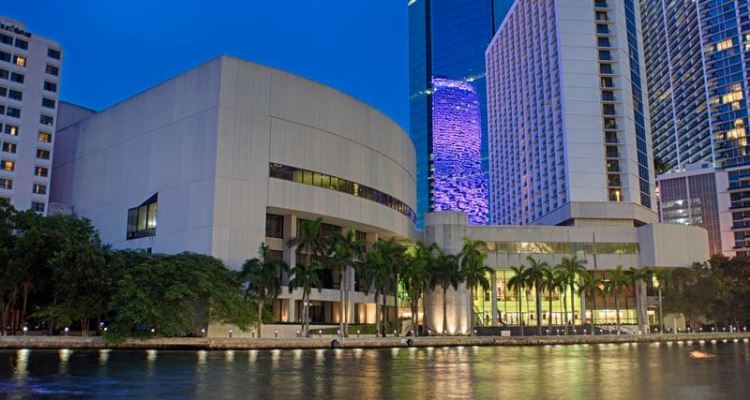
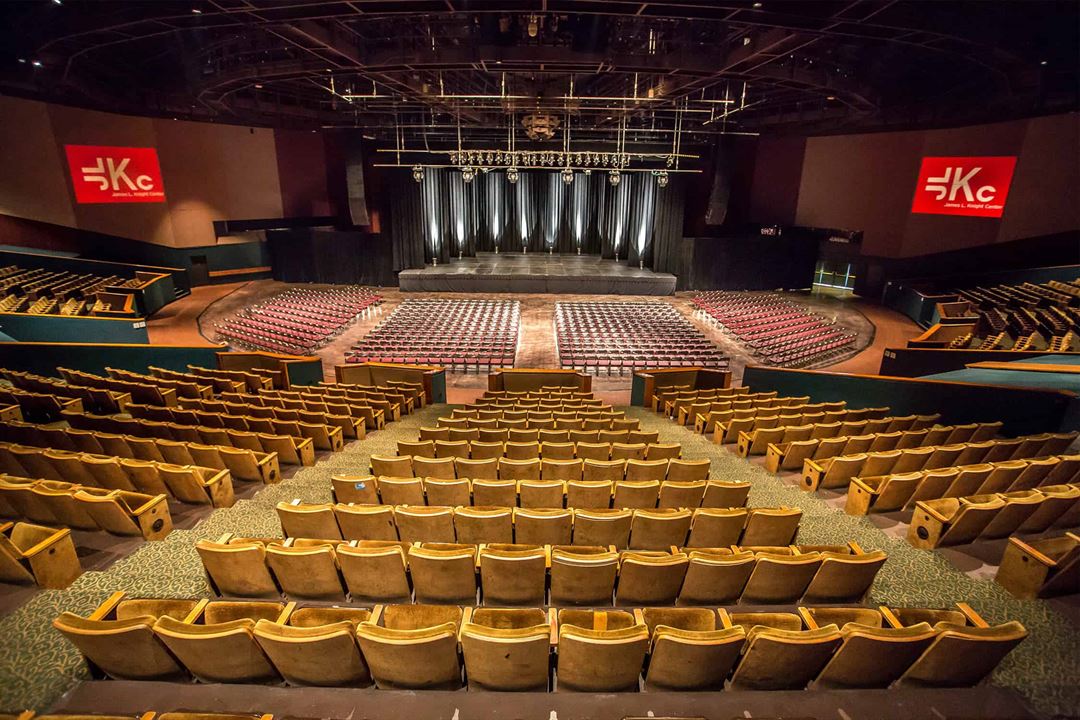
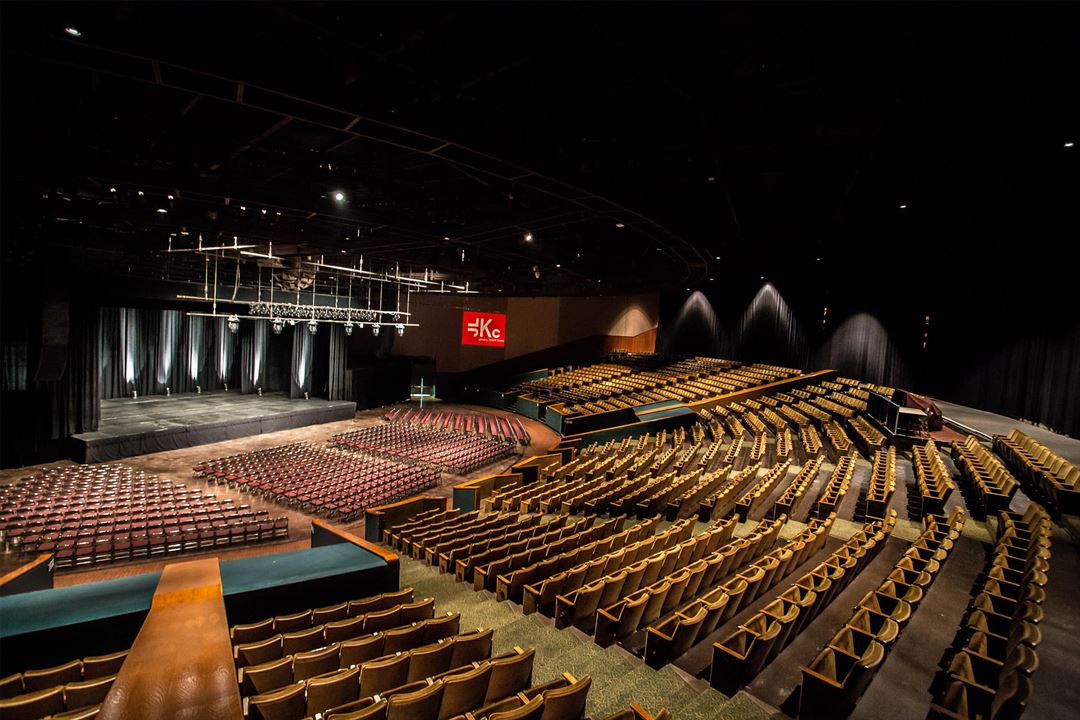
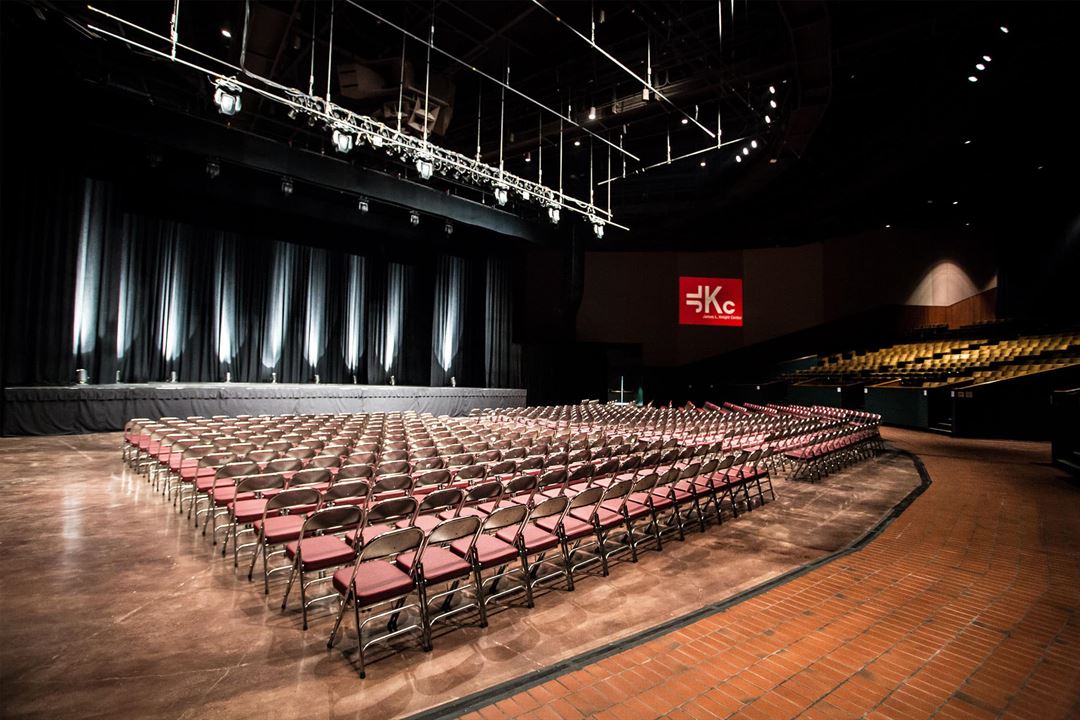



















James L Knight International Center
400 Se 2nd Ave, Miami, FL
4,500 Capacity
$500 to $8,400 / Meeting
The James L. Knight International Center is a world-class multipurpose entertainment, meeting, and
convention complex located in the heart of downtown Miami’s business, commercial, and financial district.
Owned by the City of Miami and managed by ASM Global, the center is comprised of the James L. Knight
Center, the Miami Convention Center, Miami Conference Center and the Hyatt Regency Miami Hotel. The
James L. Knight Center theater seats up to 5,000 for entertainment, meeting and general sessions; the
Miami Convention Center contains 28,000 square feet of dividable exhibit, meeting and banquet space, the
outdoor River Walk with dockage, Upper and Lower Promenades, and the Regency Corridor; the Miami
Conference Center offers a 444 seat auditorium, a 117 seat lecture hall and 20 variable meeting rooms. The
Hyatt Regency Miami Hotel features first class accommodations in 615 rooms and suites, award-winning
restaurants, and an additional 34,000 square feet meeting space.
Event Pricing
Rental Only - Meetings or General Sessions
$500 - $3,000
per event
Rental Only - Exhibits
$8,400 per event
Event Spaces
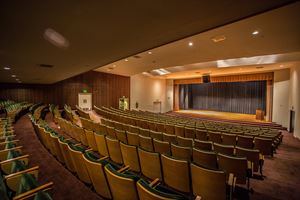
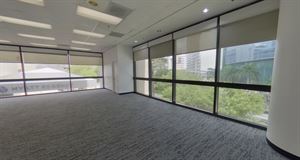
General Event Space
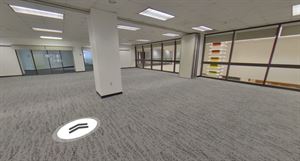
General Event Space
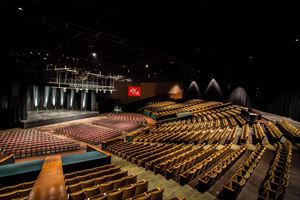
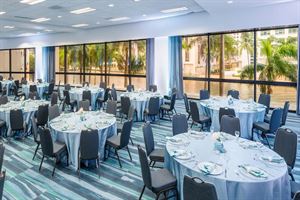
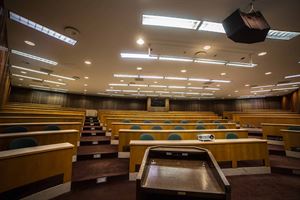

Outdoor Venue
Additional Info
Neighborhood
Venue Types
Amenities
- On-Site Catering Service
- Outdoor Function Area
- Outside Catering Allowed
- Waterfront
- Waterview
- Wireless Internet/Wi-Fi
Features
- Max Number of People for an Event: 4500
- Number of Event/Function Spaces: 20
- Total Meeting Room Space (Square Feet): 97,142