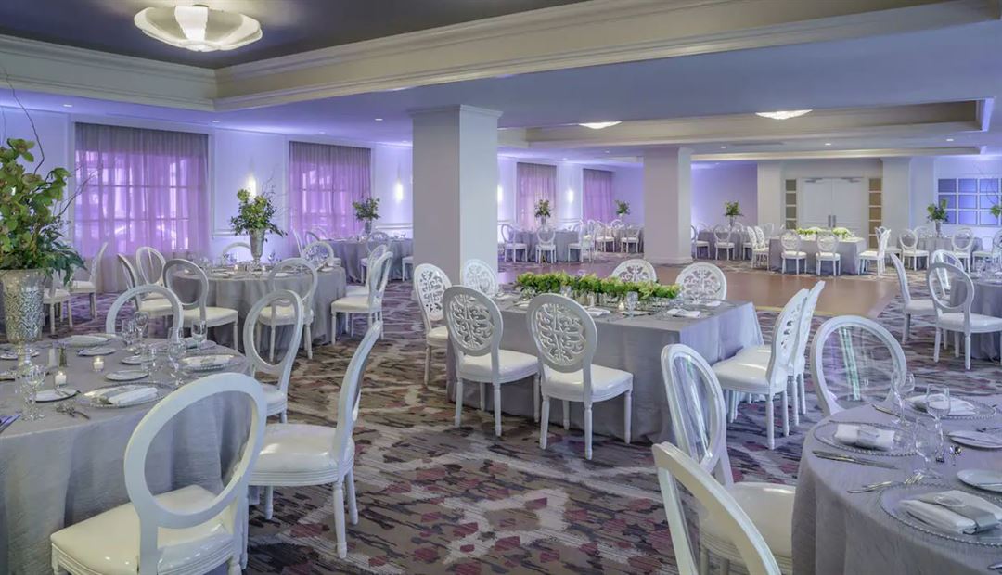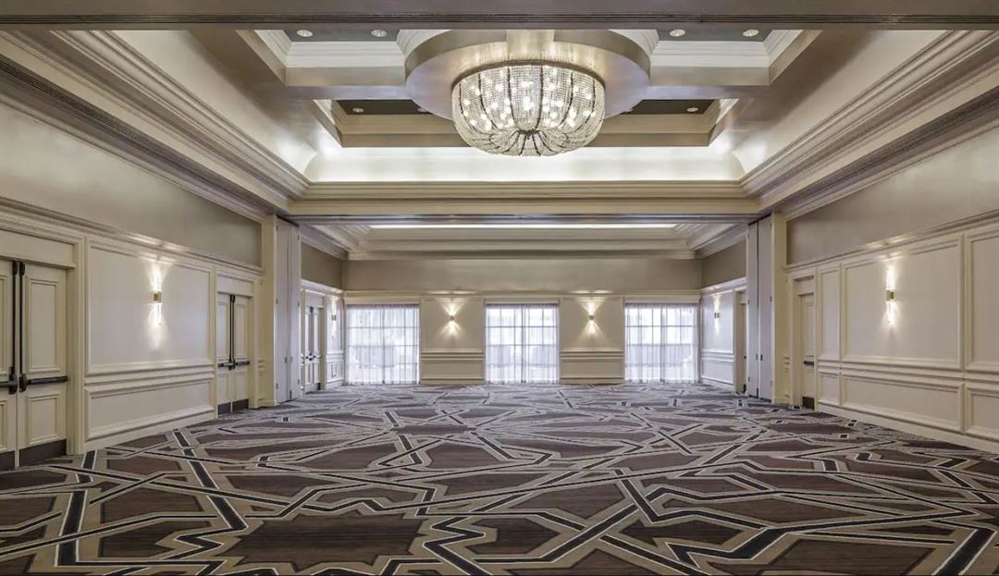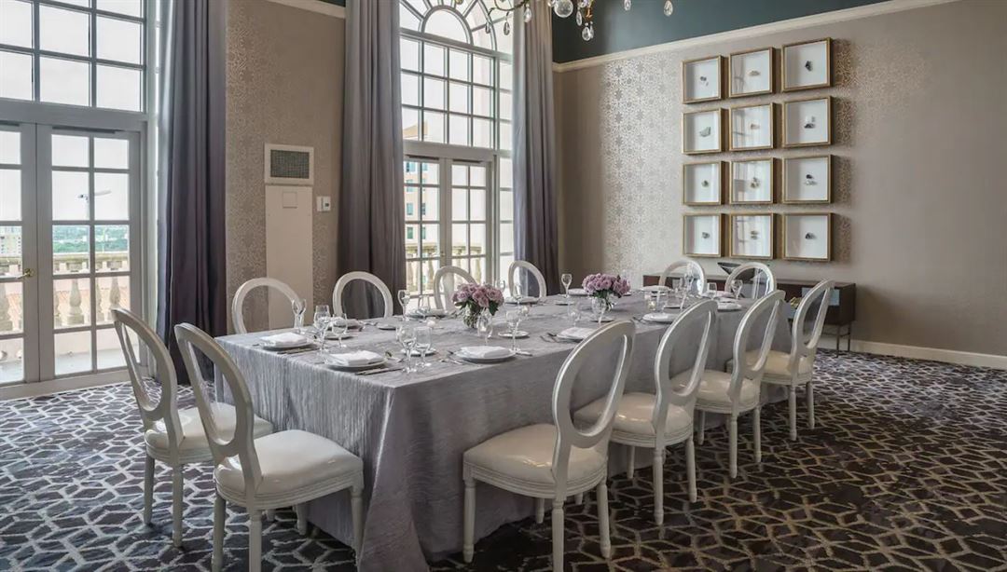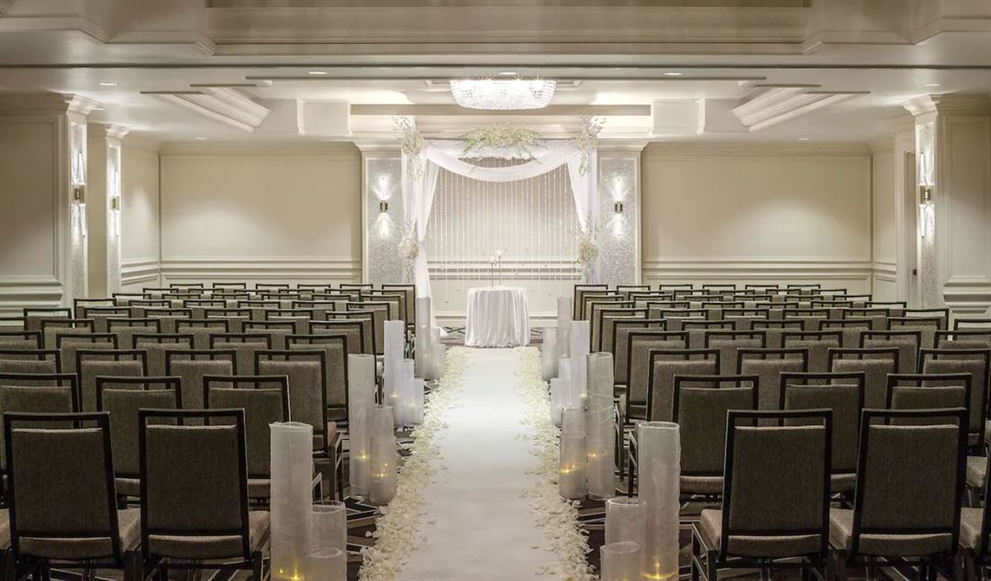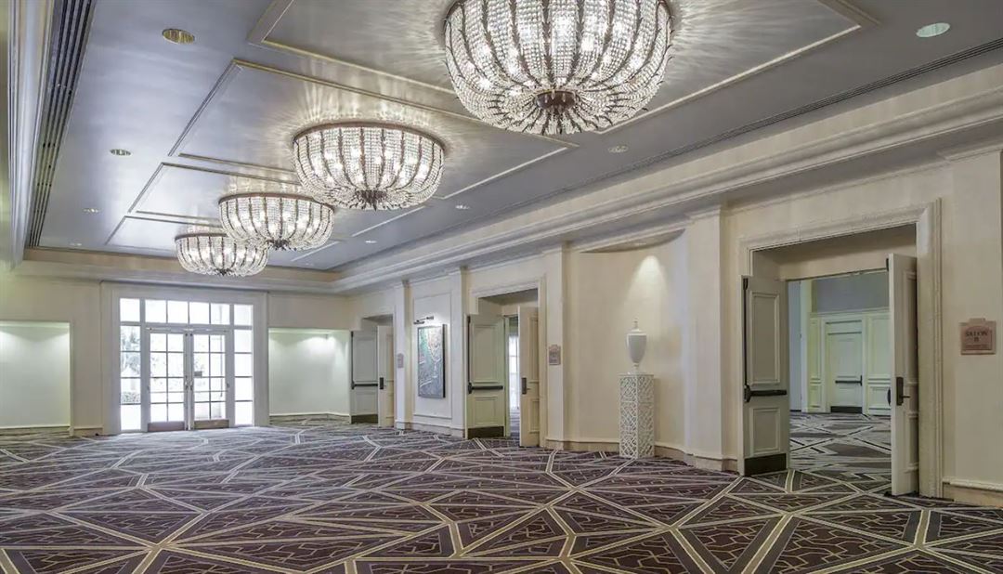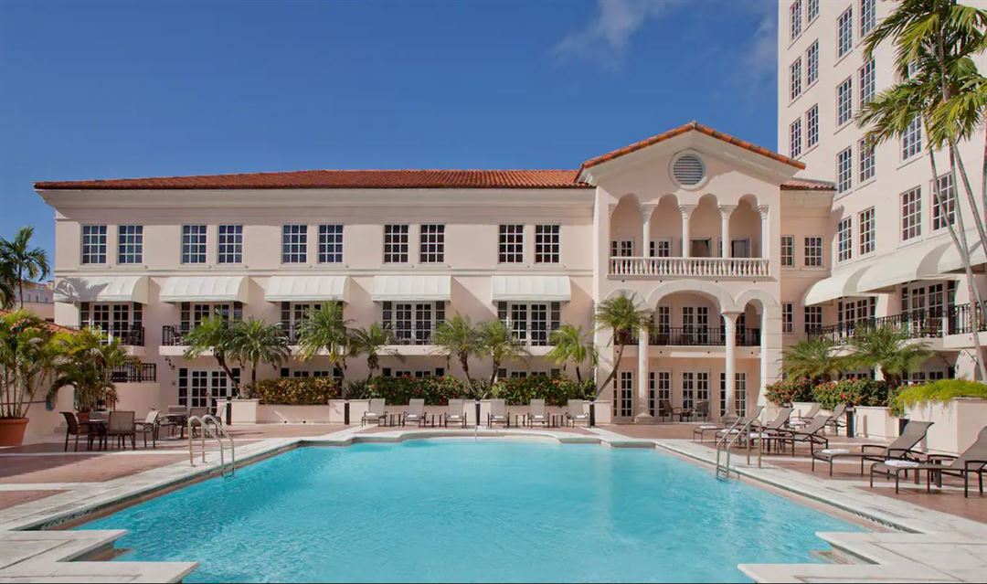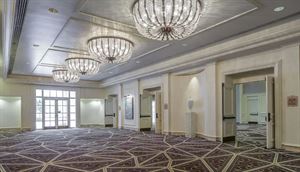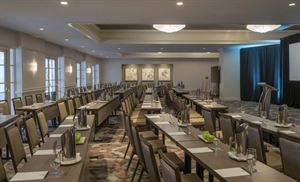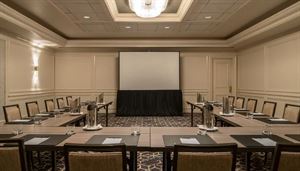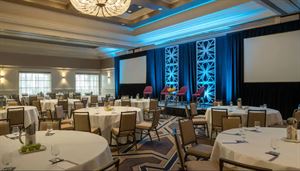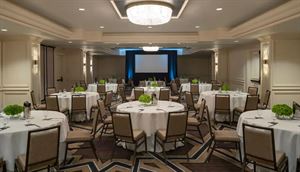Hyatt Regency Coral Gables
50 Alhambra Plaza, Coral Gables, FL, Miami, FL
Capacity: 400 people
About Hyatt Regency Coral Gables
Host your corporate event or wedding in Coral Gables with our collection of timeless venues and outdoor spaces designed after the Alhambra Palace in Spain. From conferences in window-lined ballrooms to romantic ceremonies in the intimate outdoor courtyard, Hyatt Regency Coral Gables sets the stage for unforgettable events in the beautiful Miami area.
Featuring 20,000 square feet of dynamic indoor and outdoor space, our 15 venues, including boardrooms with Miami skyline views and ample pre-function areas, easily accommodate meetings and events of nearly any size. A majestic fountain-centered courtyard serves as a romantic backdrop for year-round weddings.
Event Pricing
Break Packages Starting At
Deposit is Required
| Pricing is for
meetings
only
$20 - $24
/person
Pricing for meetings only
Lunch Packages Starting At
Deposit is Required
| Pricing is for
parties
and
meetings
only
$40 - $59
/person
Pricing for parties and meetings only
Dinner Options Starting At
Deposit is Required
| Pricing is for
parties
and
meetings
only
$74 - $95
/person
Pricing for parties and meetings only
Wedding Packages Starting At
Attendees: 0-400
| Deposit is Required
| Pricing is for
weddings
only
Attendees: 0-400 |
$115 - $209
/person
Pricing for weddings only
Key: Not Available
Availability
Last Updated: 11/1/2022
Select a date to Request Pricing
Event Spaces
Additional Event Spaces
Alcazaba
George Merrick Boardroom
Gibraltar
Hall of Ambassadors
Venetian Ballroom
Venue Types
Amenities
- ADA/ACA Accessible
- Full Bar/Lounge
- Outdoor Function Area
- Outdoor Pool
- Outside Catering Allowed
- Valet Parking
- Wireless Internet/Wi-Fi
Features
- Max Number of People for an Event: 400
- Total Meeting Room Space (Square Feet): 20,000
- Year Renovated: 2019
