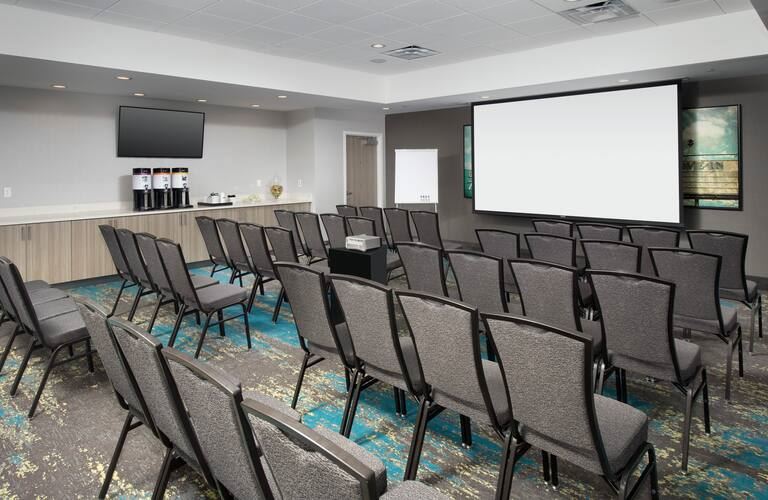

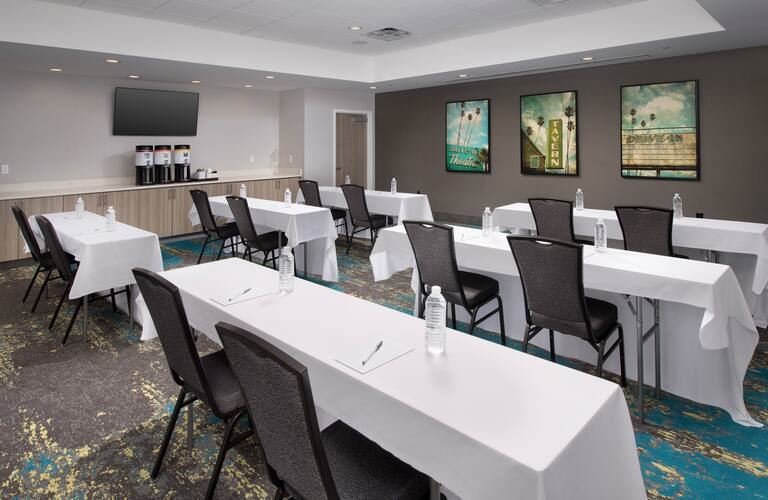
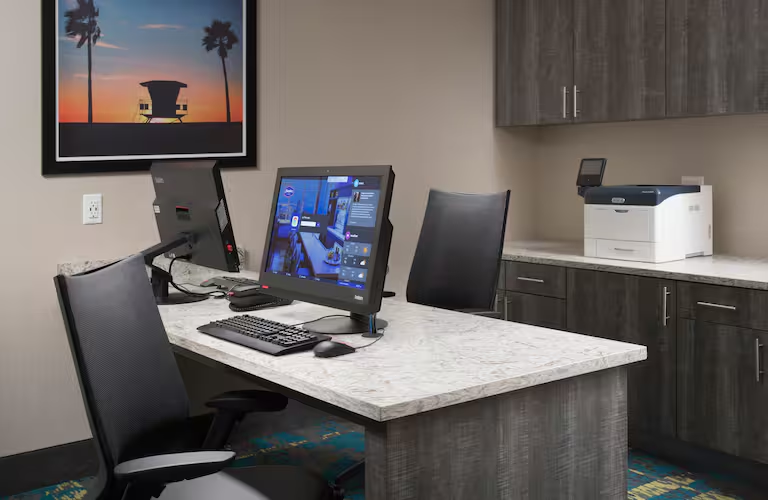
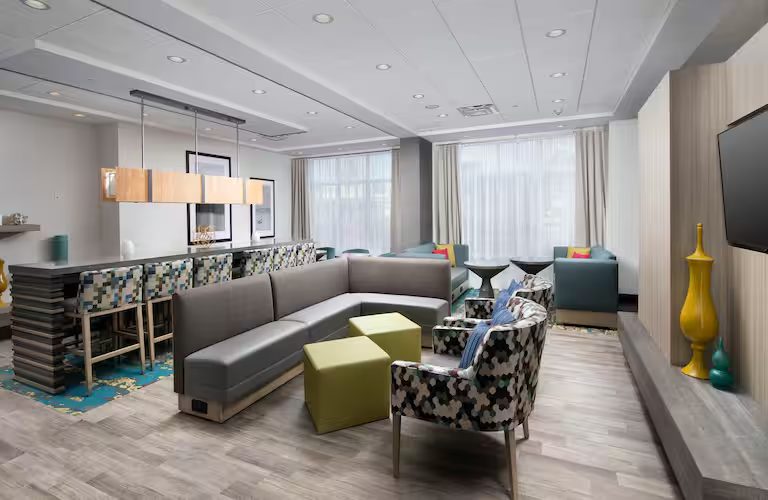


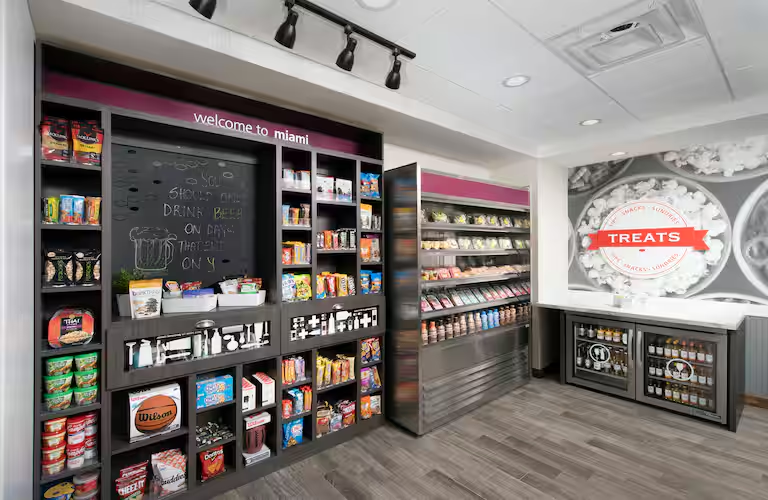
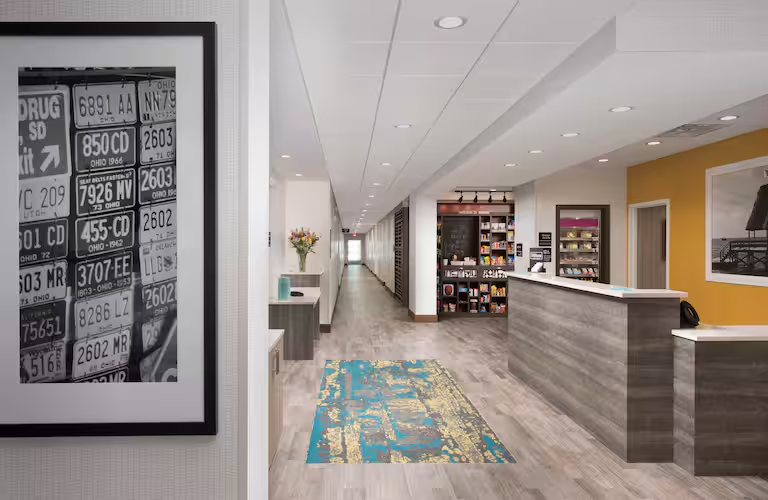
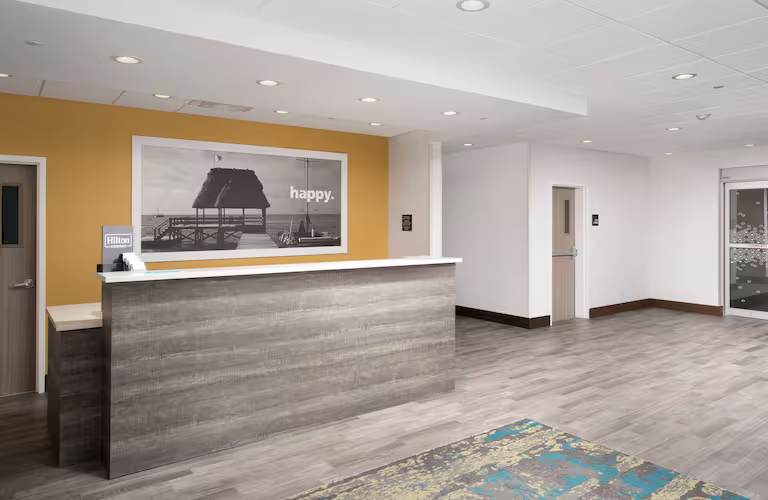



Hampton Inn Miami Airport East
3449 NW 42nd Ave, Miami, FL
40 Capacity
$300 to $500 / Event
The vibrant attractions of Miami are right at your doorstep at Hampton Inn Miami Airport East. Whether you’re here for a quick stay near Miami International Airport or to discover all that Miami has to offer, our Hampton Inn hotel offers a welcoming home away from home with amenities designed to give you great value. Whether you're planning a reunion or special occasion, or searching for space for that all-day business meeting, we have the resources you need to make your next event a success.
Event Pricing
Introductory Rate
5 - 40 people
$300 - $500
per event
Event Spaces

Additional Info
Venue Types
Amenities
- ADA/ACA Accessible
- Outdoor Pool
- Outside Catering Allowed
- Wireless Internet/Wi-Fi
Features
- Max Number of People for an Event: 40
- Number of Event/Function Spaces: 1
- Special Features: Being a newly built property, our hotel features the newest designs being used in Hampton Inn by Hilton. With it's modern touches and design, our hotel is sure to please. The entire building features bold colors, modern fixtures, and brand new amenities.
- Total Meeting Room Space (Square Feet): 750