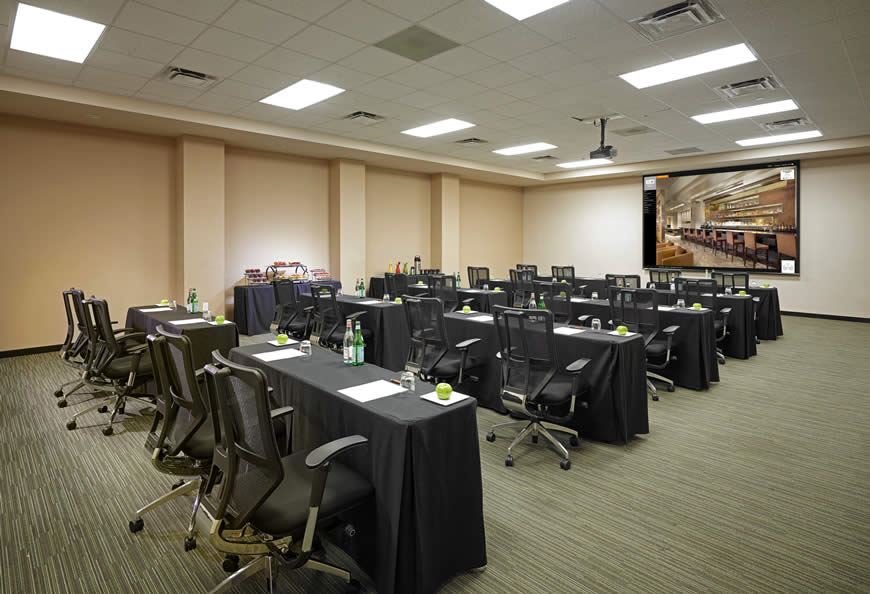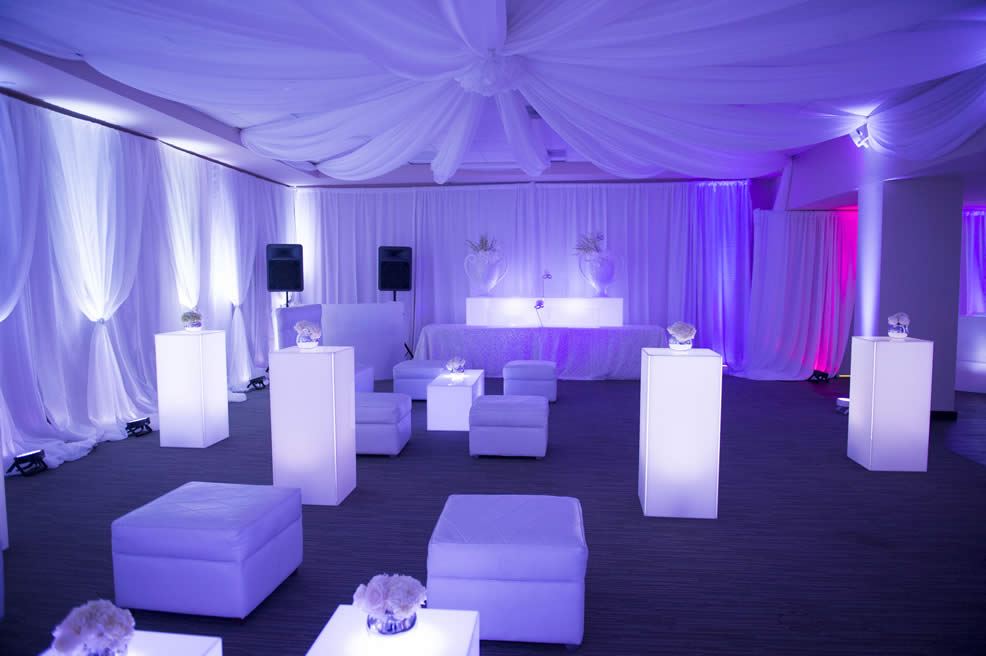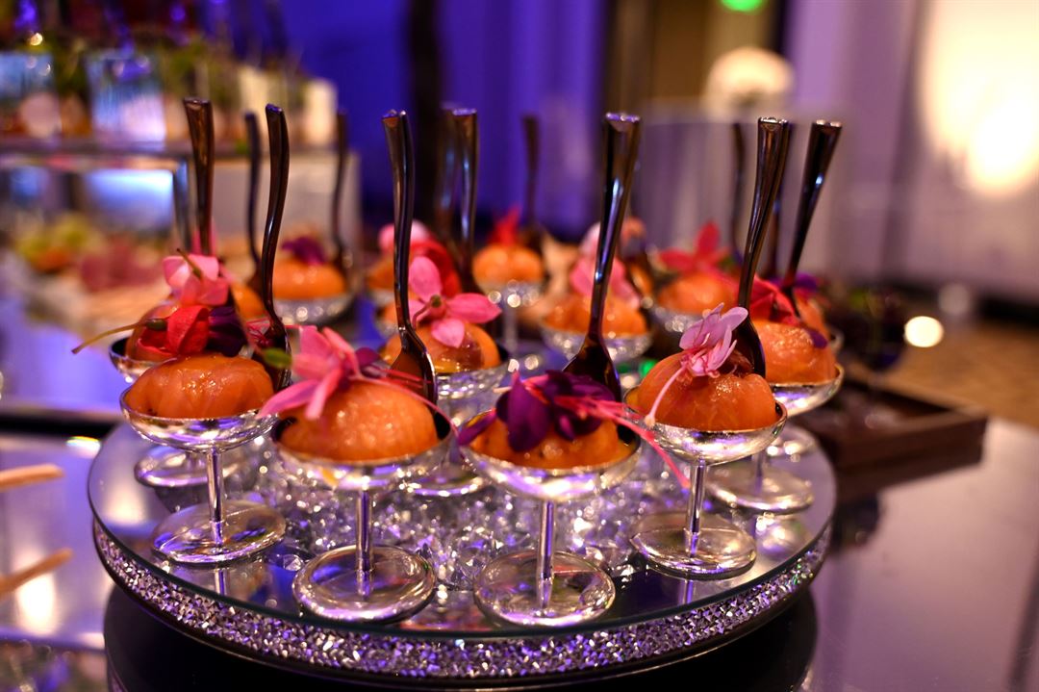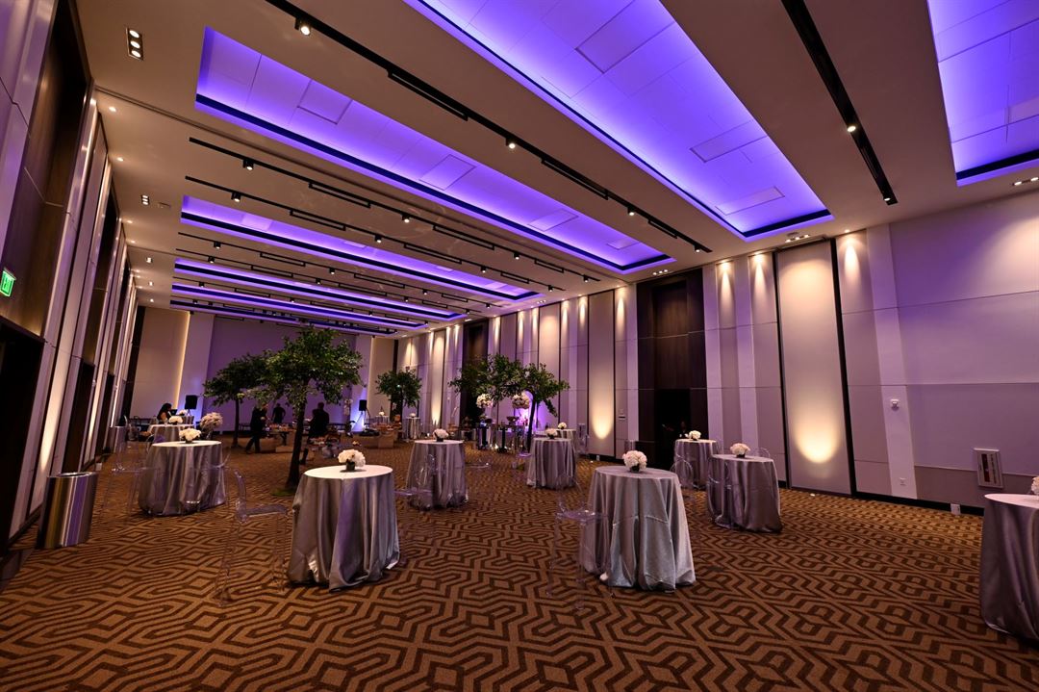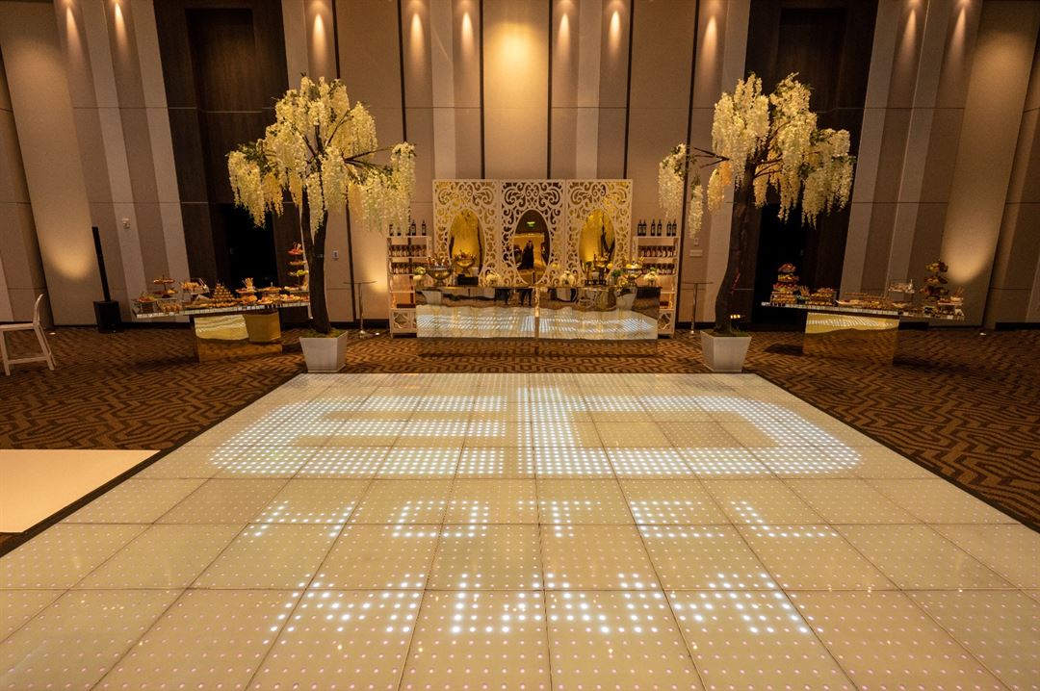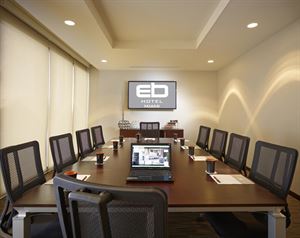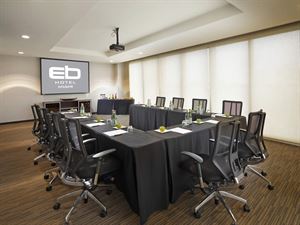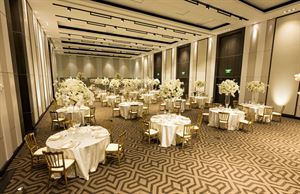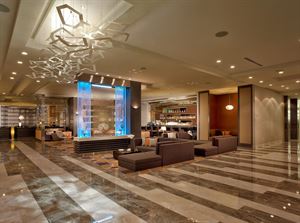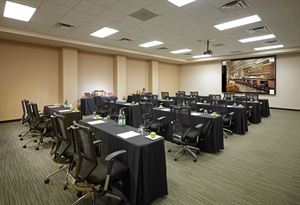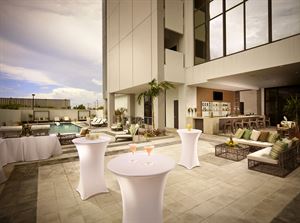About EB Hotel Miami
Planning a conference? Looking for intimate space to host clients or colleagues? Getting married? Having a holiday party? EB Hotel Miami can accommodate your needs. Whatever your event parameters are, our dedicated staff will assist you in planning the perfect event, start to finish.
Our 3 conference rooms are perfect for breakout sessions or small to mid size conferences. Step outside to the terrace for lunch, or have it brought into your meeting space. The choice is yours.
We look forward to host your next event! Please contact us for more information.
Event Pricing
Conference A
Attendees: 2-10
| Pricing is for
meetings
only
Attendees: 2-10 |
$250
/event
Pricing for meetings only
Venue Rental/Meeting Space
Attendees: 0-600
| Deposit is Required
| Pricing is for
all event types
Attendees: 0-600 |
$250 - $100,000
/event
Pricing for all event types
Conference B
Attendees: 8-50
| Pricing is for
parties
and
meetings
only
Attendees: 8-50 |
$350
/event
Pricing for parties and meetings only
Conference C
Attendees: 8-50
| Pricing is for
meetings
only
Attendees: 8-50 |
$450
/event
Pricing for meetings only
Pool Terrace
Attendees: 20-200
| Pricing is for
all event types
Attendees: 20-200 |
$500
/event
Pricing for all event types
Orchid Room
Attendees: 15-120
| Pricing is for
all event types
Attendees: 15-120 |
$650
/event
Pricing for all event types
EB Grand Ballroom
Attendees: 50-500
| Pricing is for
all event types
Attendees: 50-500 |
$1,800 - $5,000
/event
Pricing for all event types
Event Spaces
Conference A
Conference B
EB Grand Ballroom
Lobby Bar
Orchid
Additional Event Spaces
Venue Types
Amenities
- ADA/ACA Accessible
- Full Bar/Lounge
- On-Site Catering Service
- Outdoor Function Area
- Outdoor Pool
- Wireless Internet/Wi-Fi
Features
- Max Number of People for an Event: 600
- Number of Event/Function Spaces: 7
- Special Features: 5200 Square feet Ballroom with 22 Feet tall ceilings.
- Year Renovated: 2020
