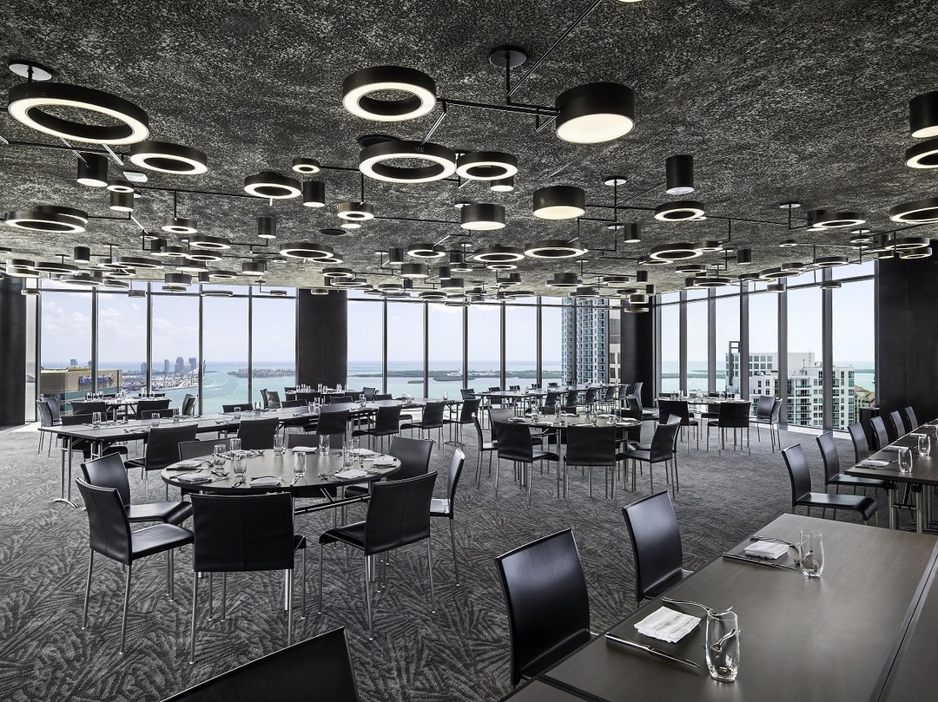
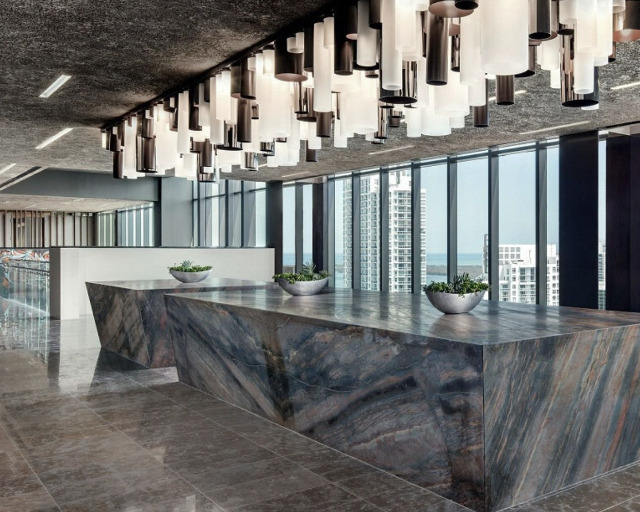
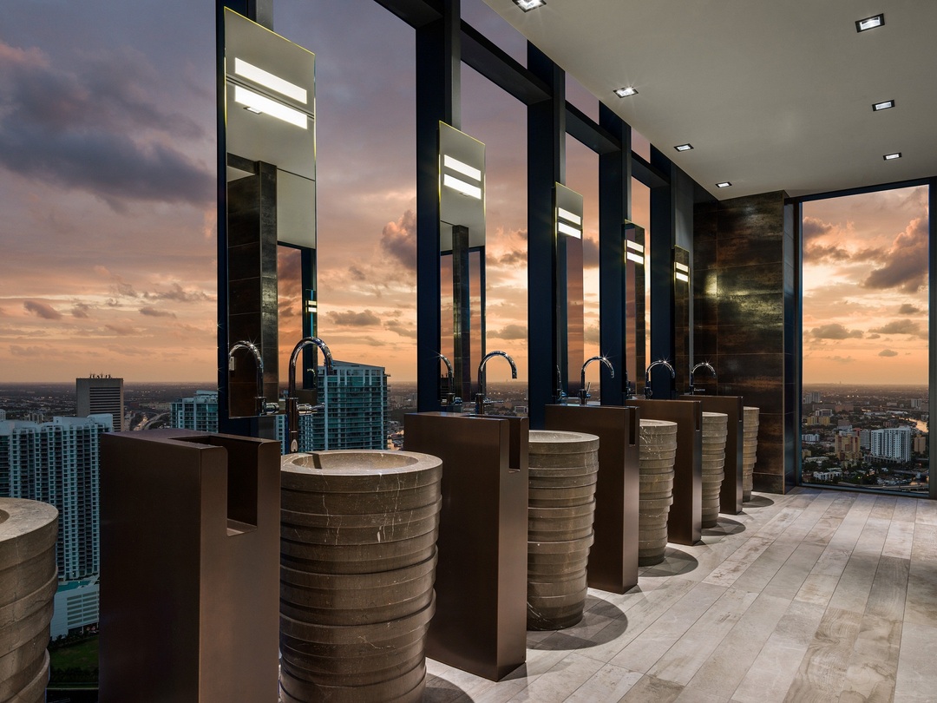
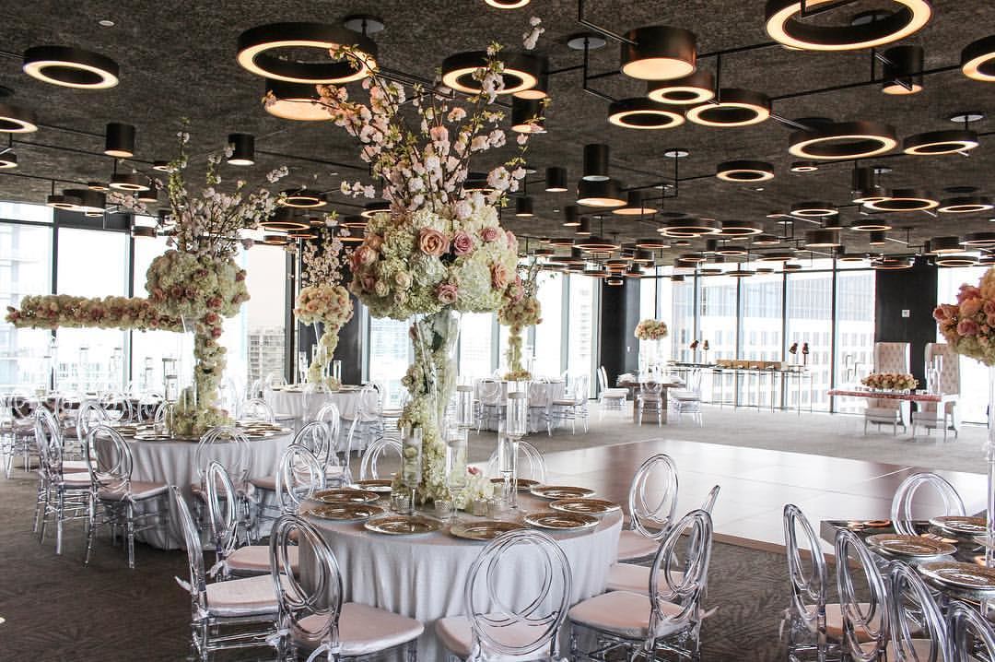
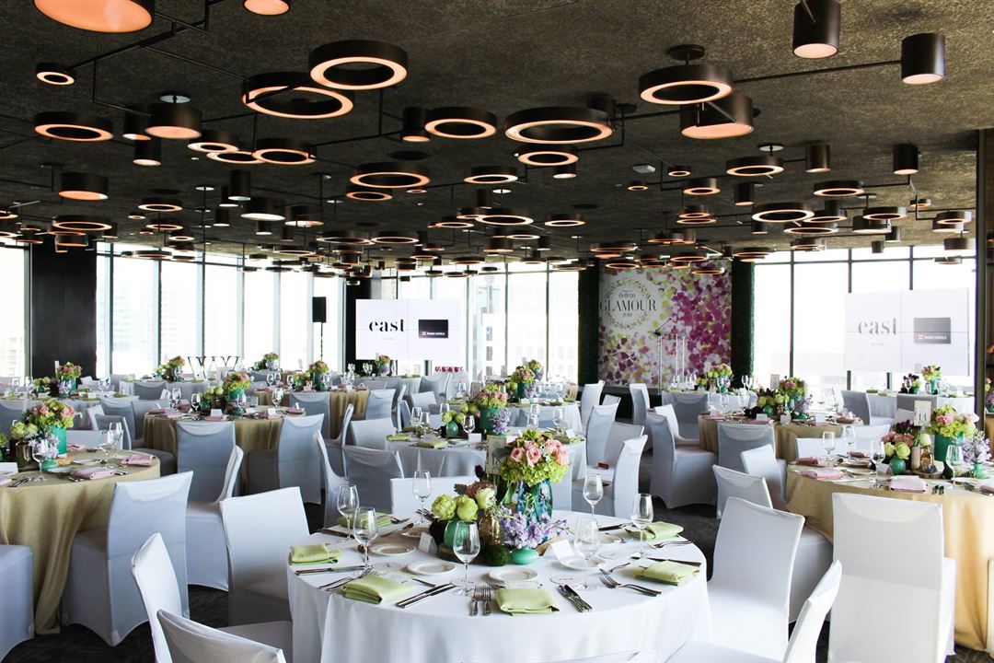




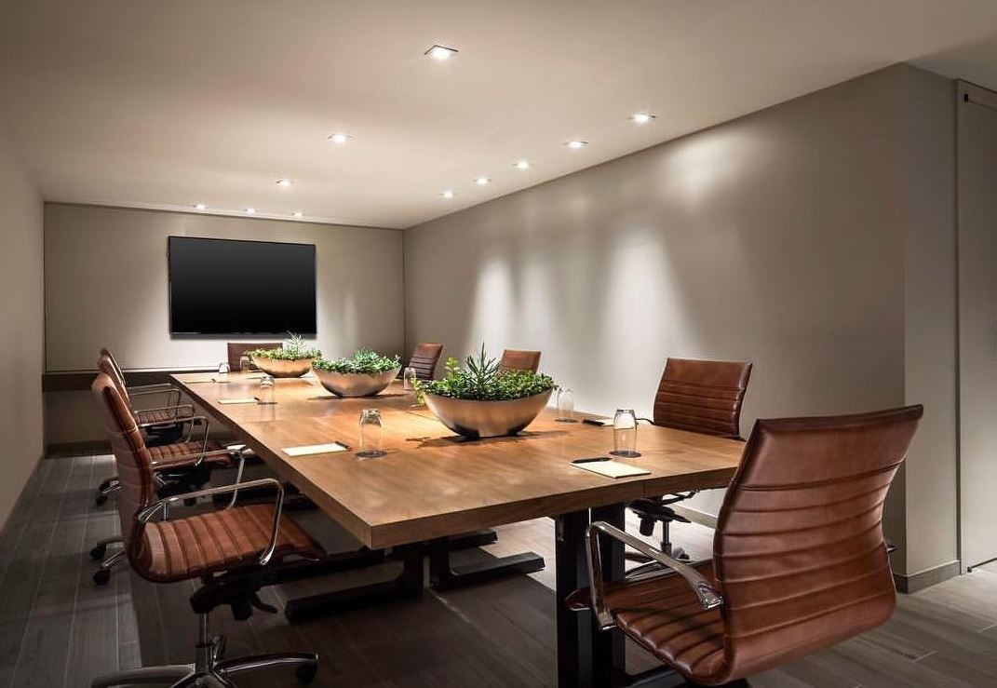
EAST, Miami
788 Brickell Plaza, Miami, FL
175 Capacity
$9,250 to $11,000 for 50 Guests
EAST Miami offers 20,000 square feet of versatile indoor and outdoor venues ideal for meetings, conferences, and celebrations of any kind. Each space features floor-to-ceiling windows, complimentary Wi-Fi, state-of-the-art audiovisual technology, and on-site technical support to ensure a seamless experience.
Perched on the 39th floor, our 3,300-square-foot ballroom, THE CRUSH, showcases 270-degree panoramic views of the ocean and city skyline—an unforgettable setting for any event. Just below, on the 38th floor, you’ll find RISE and SET, two elegant 1,600-square-foot event spaces, along with High Noon (447 sq. ft.) and Midnight (437 sq. ft.) boardrooms, ideal for more intimate gatherings.
On the 6th floor, The Workshops offer four flexible spaces that can be customized to suit a variety of event styles. Bright, spacious, and filled with natural light, they provide an inspiring environment for collaboration and creativity.
For outdoor occasions, The Shrubbery, Sugar, and Pool & Deck areas offer vibrant open-air settings perfect for social events and celebrations year-round, enhanced by Miami’s tropical climate.
Event Pricing
Meeting & Events Menu
175 people max
$38 - $76
per person
Weddings
175 people max
$185 - $220
per person
Event Spaces
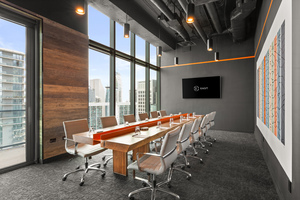
General Event Space
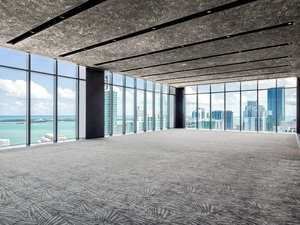
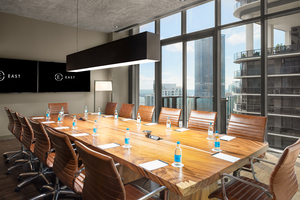
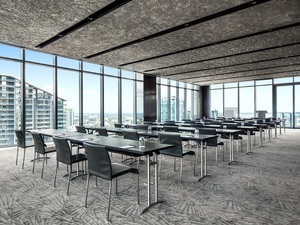
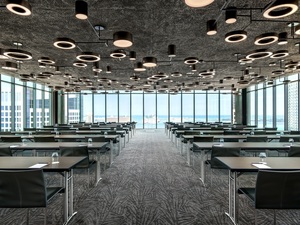
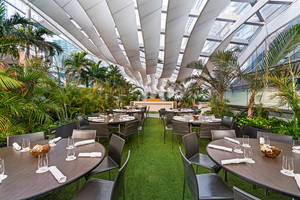
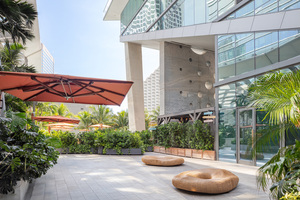
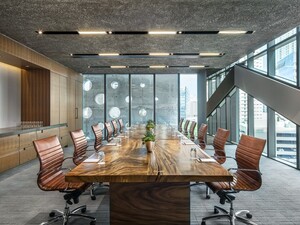
General Event Space
Additional Info
Neighborhood
Venue Types
Amenities
- Full Bar/Lounge
- On-Site Catering Service
- Outdoor Function Area
- Outdoor Pool
- Valet Parking
- Waterview
- Wireless Internet/Wi-Fi
Features
- Max Number of People for an Event: 175
- Total Meeting Room Space (Square Feet): 20,000