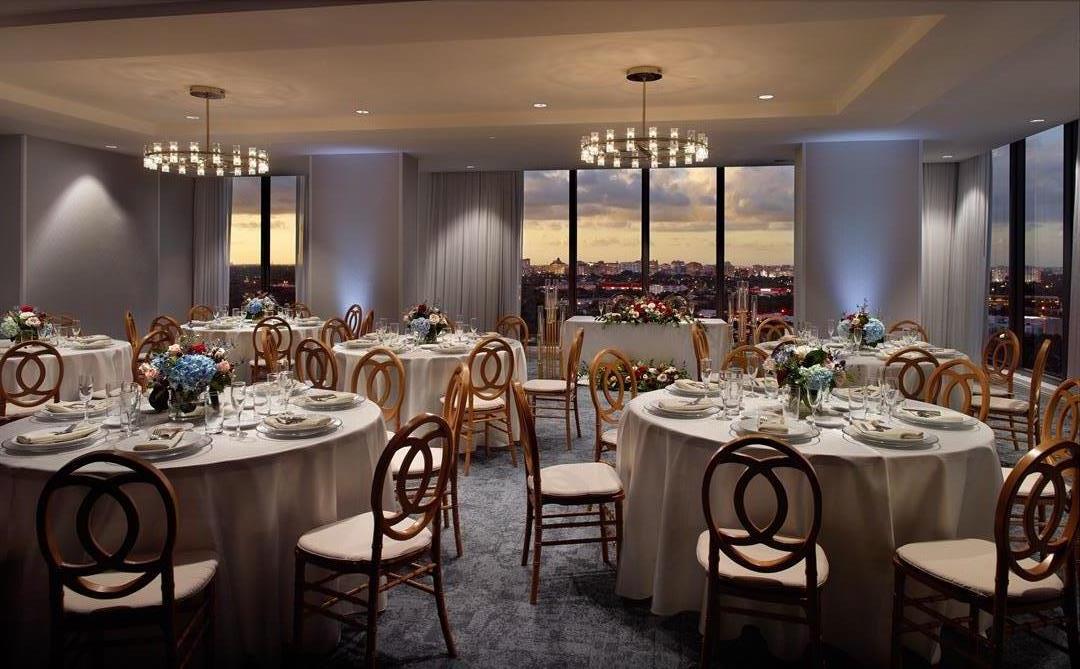
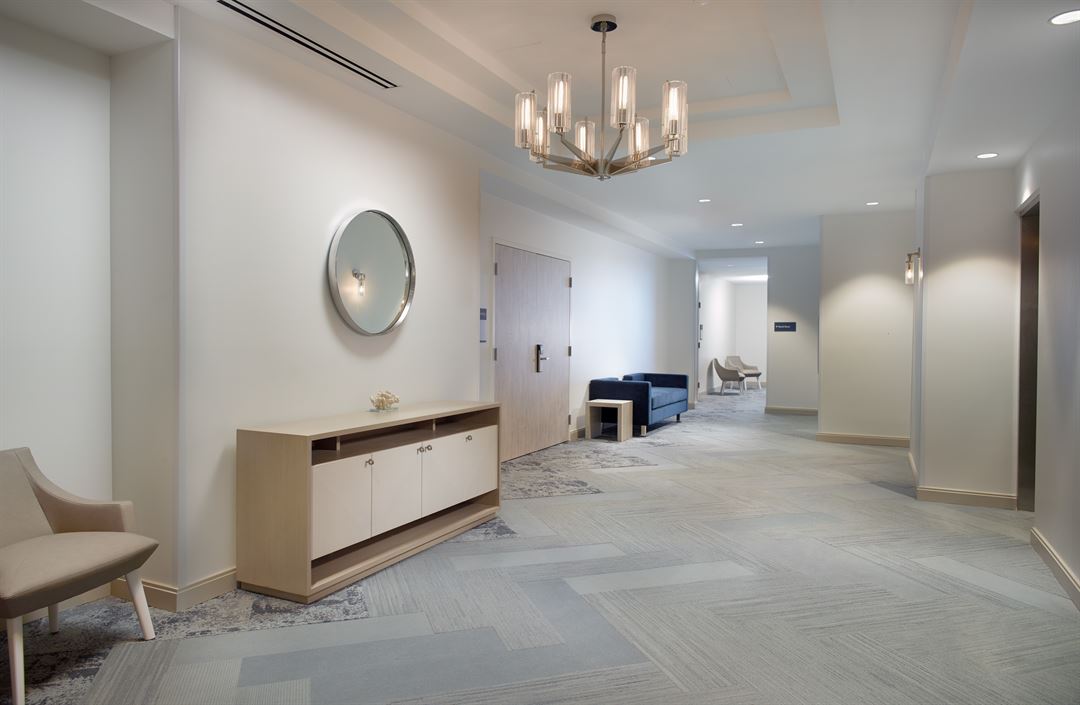
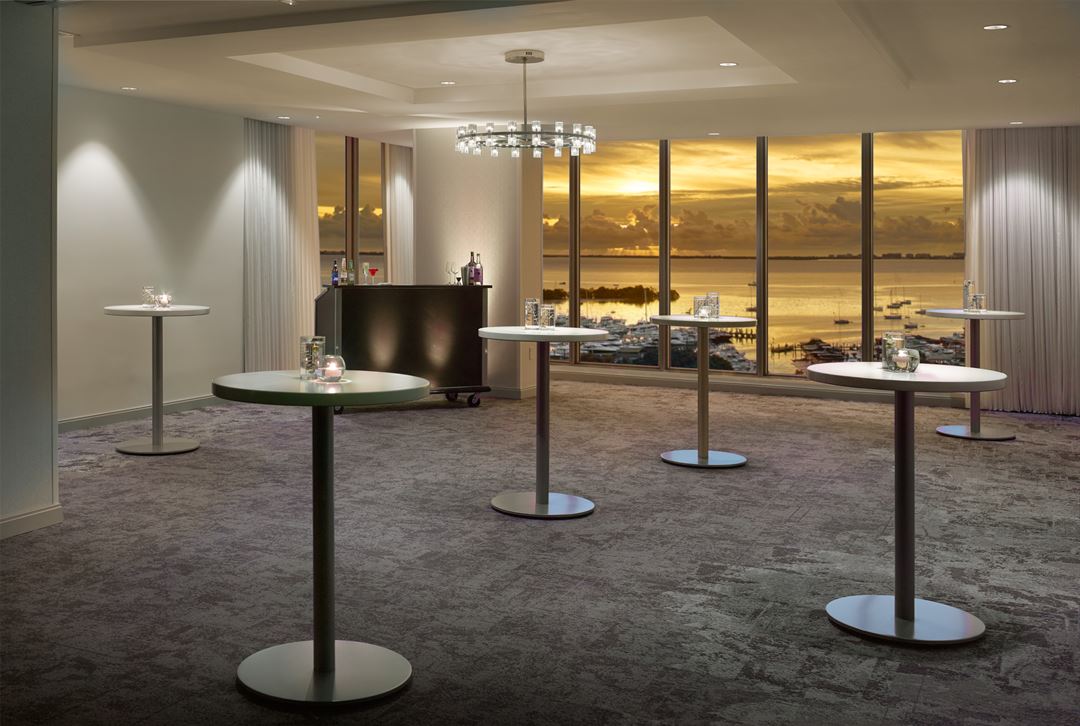
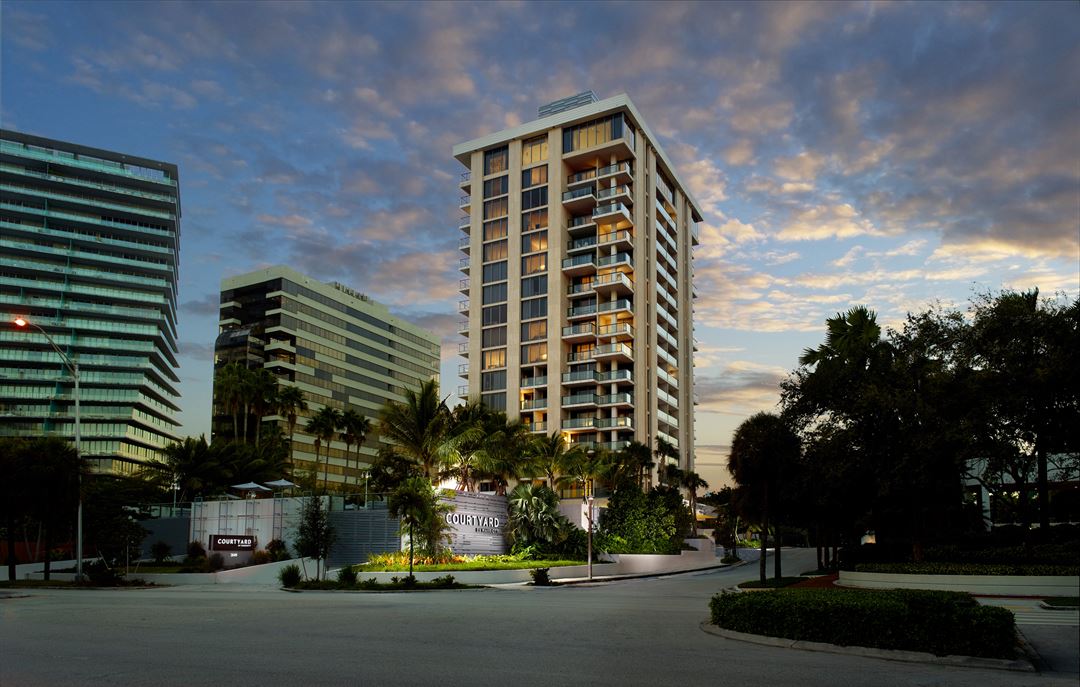
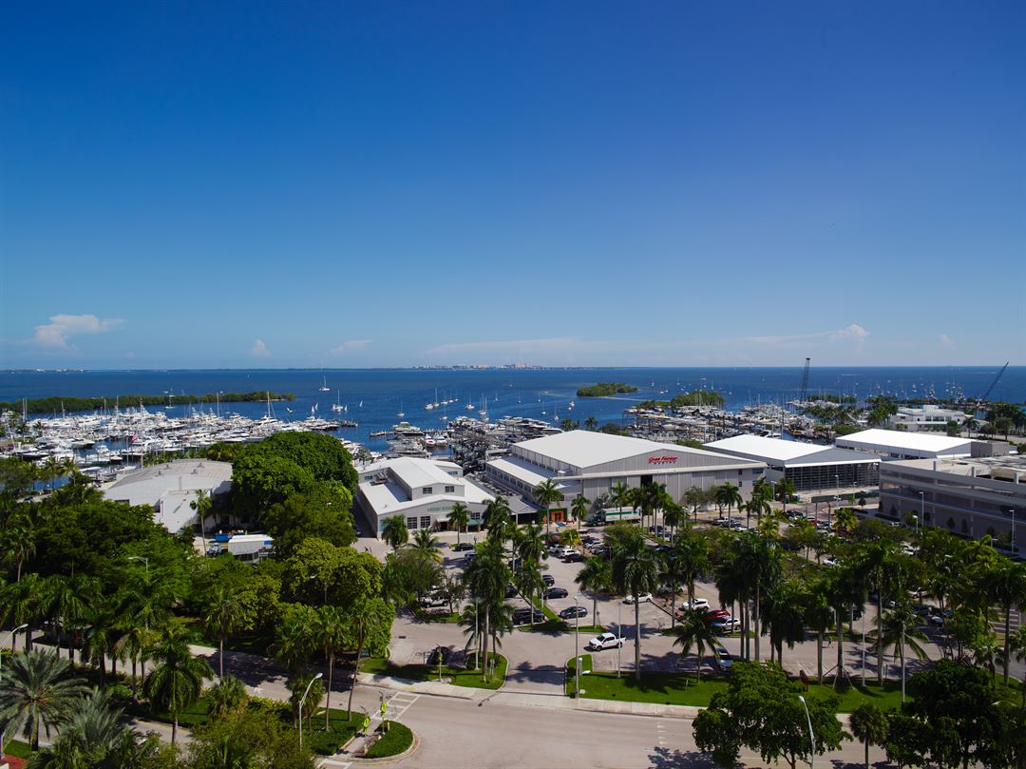

























Courtyard by Marriott Miami Coconut Grove
2649 South Bayshore Drive, Miami, FL
250 Capacity
$900 to $25,000 for 50 Guests
Refreshing event menus just right for you!
Impress your colleagues when you make a presentation using our meeting room's AV equipment Video conference with potential clients or your home office thanks to our venue's high-speed Wi-Fi. Accommodate up to 120 guests banquet style in our largest venue, the Biscayne Ballroom.
Book a block of 10 or more rooms to receive a special group rate .
Event Pricing
WEDDING PACKAGES
10 - 120 people
$1,500 - $25,000
per event
Catering Pricing
250 people max
$18 - $62
per person
Event Spaces
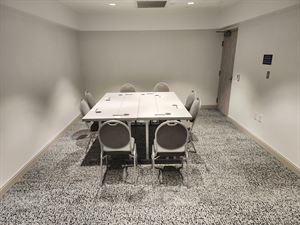
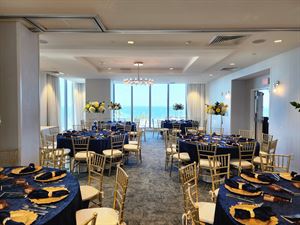
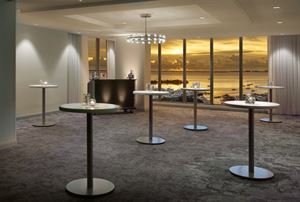
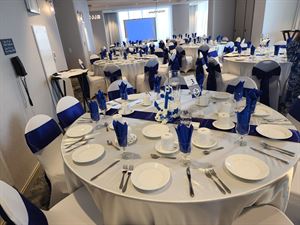
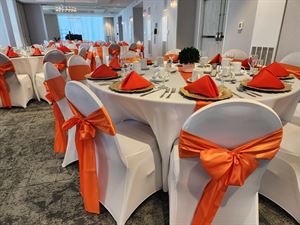
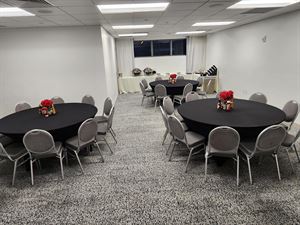
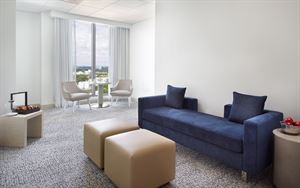
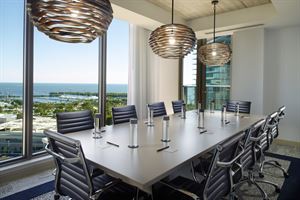
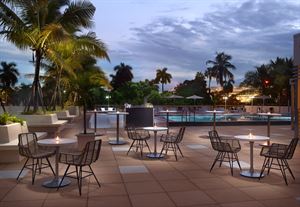
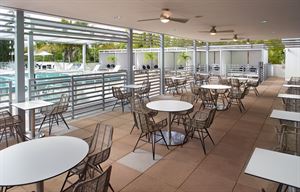
Additional Info
Neighborhood
Venue Types
Amenities
- ADA/ACA Accessible
- Full Bar/Lounge
- On-Site Catering Service
- Outdoor Function Area
- Outdoor Pool
- Valet Parking
- Waterview
- Wireless Internet/Wi-Fi
Features
- Max Number of People for an Event: 250
- Number of Event/Function Spaces: 9
- Special Features: Biscayne ballroom is located on the 20th floor with beautiful views of both the city and Biscayne Bay. It has a total of 2,769 square feet of event space and can be divided into three sections. The room has the capacity to accommodate up to 120 guest.
- Total Meeting Room Space (Square Feet): 9
- Year Renovated: 2020